カントリー風の浴室・バスルーム (玉石タイル、木目調タイルの床) の写真
絞り込み:
資材コスト
並び替え:今日の人気順
写真 1〜20 枚目(全 241 枚)
1/4

Bruce Cole Photography
他の地域にあるお手頃価格の中くらいなカントリー風のおしゃれな浴室 (白いタイル、磁器タイル、白い壁、玉石タイル、開き戸のシャワー、アルコーブ型シャワー、グレーの床) の写真
他の地域にあるお手頃価格の中くらいなカントリー風のおしゃれな浴室 (白いタイル、磁器タイル、白い壁、玉石タイル、開き戸のシャワー、アルコーブ型シャワー、グレーの床) の写真

This double sink vanity features a bold and two-tone design with a dark countertop and bright white custom-cabinetry.
ロサンゼルスにあるカントリー風のおしゃれな浴室 (シェーカースタイル扉のキャビネット、白いキャビネット、白い壁、木目調タイルの床、アンダーカウンター洗面器、茶色い床、黒い洗面カウンター、洗面台2つ、造り付け洗面台) の写真
ロサンゼルスにあるカントリー風のおしゃれな浴室 (シェーカースタイル扉のキャビネット、白いキャビネット、白い壁、木目調タイルの床、アンダーカウンター洗面器、茶色い床、黒い洗面カウンター、洗面台2つ、造り付け洗面台) の写真

This guest bath has a light and airy feel with an organic element and pop of color. The custom vanity is in a midtown jade aqua-green PPG paint Holy Glen. It provides ample storage while giving contrast to the white and brass elements. A playful use of mixed metal finishes gives the bathroom an up-dated look. The 3 light sconce is gold and black with glass globes that tie the gold cross handle plumbing fixtures and matte black hardware and bathroom accessories together. The quartz countertop has gold veining that adds additional warmth to the space. The acacia wood framed mirror with a natural interior edge gives the bathroom an organic warm feel that carries into the curb-less shower through the use of warn toned river rock. White subway tile in an offset pattern is used on all three walls in the shower and carried over to the vanity backsplash. The shower has a tall niche with quartz shelves providing lots of space for storing shower necessities. The river rock from the shower floor is carried to the back of the niche to add visual interest to the white subway shower wall as well as a black Schluter edge detail. The shower has a frameless glass rolling shower door with matte black hardware to give the this smaller bathroom an open feel and allow the natural light in. There is a gold handheld shower fixture with a cross handle detail that looks amazing against the white subway tile wall. The white Sherwin Williams Snowbound walls are the perfect backdrop to showcase the design elements of the bathroom.
Photography by LifeCreated.

Nach der Umgestaltung entsteht ein barrierefreies Bad mit großformatigen Natursteinfliesen in Kombination mit einer warmen Holzfliese am Boden und einer hinterleuchteten Spanndecke. Besonders im Duschbereich gibt es durch die raumhohen Fliesen fast keine Fugen. Die Dusche kann mit 2 Flügeltüren großzügig breit geöffnet werden und ist so konzipiert, dass sie auch mit einem Rollstuhl befahren werden kann.

シカゴにある高級な広いカントリー風のおしゃれなマスターバスルーム (淡色木目調キャビネット、置き型浴槽、分離型トイレ、ベージュの壁、木目調タイルの床、アンダーカウンター洗面器、クオーツストーンの洗面台、茶色い床、ベージュのカウンター、洗面台1つ、独立型洗面台、三角天井、落し込みパネル扉のキャビネット) の写真

In this master bath, we installed a Vim Shower System, which allowed us to tile the floor and walls and have our glass surround to go all the way to the floor. This makes going in and out of the shower as effortless as possible. Along with the Barn Door style glass door, very simple yet elegant and goes great with the rustic farmhouse feel.

タンパにあるお手頃価格の中くらいなカントリー風のおしゃれなマスターバスルーム (中間色木目調キャビネット、ダブルシャワー、白いタイル、石タイル、ベージュの壁、玉石タイル、ベッセル式洗面器、ベージュの床、オープンシャワー) の写真
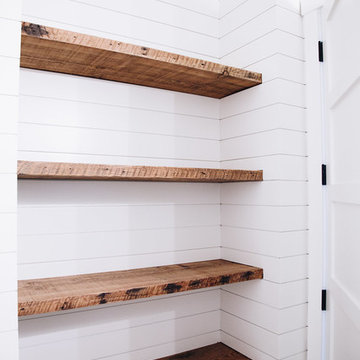
Spacecrafting Photography
ミネアポリスにある高級な中くらいなカントリー風のおしゃれなバスルーム (浴槽なし) (中間色木目調キャビネット、玉石タイル、御影石の洗面台、マルチカラーの洗面カウンター、白い壁、分離型トイレ、シェーカースタイル扉のキャビネット、アンダーカウンター洗面器、グレーの床) の写真
ミネアポリスにある高級な中くらいなカントリー風のおしゃれなバスルーム (浴槽なし) (中間色木目調キャビネット、玉石タイル、御影石の洗面台、マルチカラーの洗面カウンター、白い壁、分離型トイレ、シェーカースタイル扉のキャビネット、アンダーカウンター洗面器、グレーの床) の写真

We maximized the space in this modest master with calming greys and browns, simple shaker style cabinet fronts, and a barn door twist to the glass shower doors.
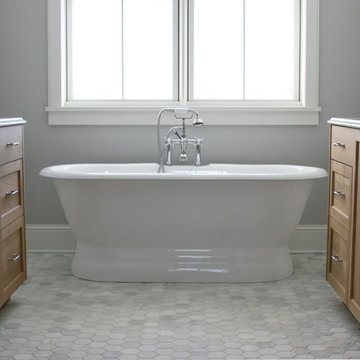
ミネアポリスにある広いカントリー風のおしゃれなマスターバスルーム (落し込みパネル扉のキャビネット、中間色木目調キャビネット、グレーの壁、玉石タイル、グレーの床) の写真

Owner's Bathroom with custom white brick veneer focal wall behind freestanding tub with curb-less shower entry behind
フィラデルフィアにあるカントリー風のおしゃれなマスターバスルーム (レイズドパネル扉のキャビネット、置き型浴槽、バリアフリー、分離型トイレ、白いタイル、セラミックタイル、ベージュの壁、木目調タイルの床、オーバーカウンターシンク、クオーツストーンの洗面台、グレーの床、オープンシャワー、白い洗面カウンター、トイレ室、洗面台2つ、独立型洗面台、レンガ壁) の写真
フィラデルフィアにあるカントリー風のおしゃれなマスターバスルーム (レイズドパネル扉のキャビネット、置き型浴槽、バリアフリー、分離型トイレ、白いタイル、セラミックタイル、ベージュの壁、木目調タイルの床、オーバーカウンターシンク、クオーツストーンの洗面台、グレーの床、オープンシャワー、白い洗面カウンター、トイレ室、洗面台2つ、独立型洗面台、レンガ壁) の写真
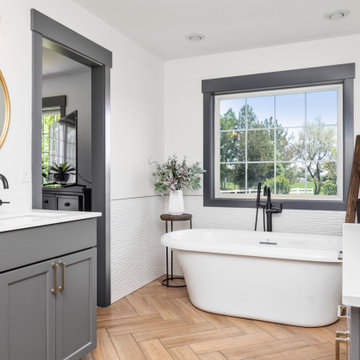
他の地域にあるカントリー風のおしゃれな浴室 (シェーカースタイル扉のキャビネット、グレーのキャビネット、置き型浴槽、白い壁、木目調タイルの床、アンダーカウンター洗面器、茶色い床、白い洗面カウンター、洗面台2つ、造り付け洗面台) の写真
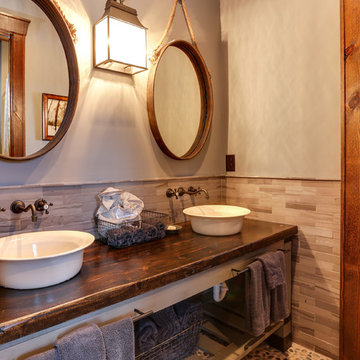
Tad Davis Photography
ローリーにある高級な中くらいなカントリー風のおしゃれな浴室 (家具調キャビネット、ヴィンテージ仕上げキャビネット、分離型トイレ、グレーのタイル、サブウェイタイル、グレーの壁、玉石タイル、ベッセル式洗面器、木製洗面台、マルチカラーの床) の写真
ローリーにある高級な中くらいなカントリー風のおしゃれな浴室 (家具調キャビネット、ヴィンテージ仕上げキャビネット、分離型トイレ、グレーのタイル、サブウェイタイル、グレーの壁、玉石タイル、ベッセル式洗面器、木製洗面台、マルチカラーの床) の写真

他の地域にあるカントリー風のおしゃれなマスターバスルーム (オープンシェルフ、中間色木目調キャビネット、バリアフリー、一体型トイレ 、石タイル、白い壁、ベッセル式洗面器、木製洗面台、玉石タイル、ブラウンの洗面カウンター) の写真
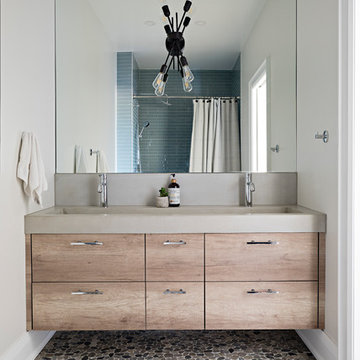
Designed By: Soda Pop Design inc
Photographed By: Mike Chajecki
トロントにあるカントリー風のおしゃれな浴室 (フラットパネル扉のキャビネット、淡色木目調キャビネット、グレーの壁、玉石タイル、マルチカラーの床、グレーの洗面カウンター、アルコーブ型シャワー、青いタイル、シャワーカーテン、横長型シンク) の写真
トロントにあるカントリー風のおしゃれな浴室 (フラットパネル扉のキャビネット、淡色木目調キャビネット、グレーの壁、玉石タイル、マルチカラーの床、グレーの洗面カウンター、アルコーブ型シャワー、青いタイル、シャワーカーテン、横長型シンク) の写真
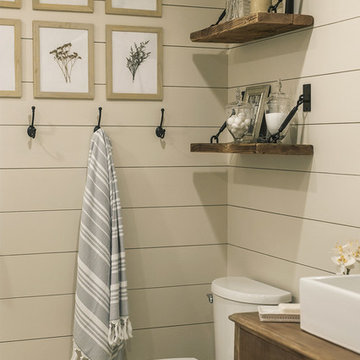
タンパにあるお手頃価格の中くらいなカントリー風のおしゃれなマスターバスルーム (中間色木目調キャビネット、ダブルシャワー、白いタイル、石タイル、ベージュの壁、玉石タイル、ベッセル式洗面器、ベージュの床、オープンシャワー) の写真

Photography by Brad Knipstein
サンフランシスコにある小さなカントリー風のおしゃれなバスルーム (浴槽なし) (フラットパネル扉のキャビネット、中間色木目調キャビネット、アルコーブ型シャワー、白いタイル、セラミックタイル、白い壁、玉石タイル、アンダーカウンター洗面器、珪岩の洗面台、グレーの床、開き戸のシャワー、白い洗面カウンター、洗面台1つ、フローティング洗面台) の写真
サンフランシスコにある小さなカントリー風のおしゃれなバスルーム (浴槽なし) (フラットパネル扉のキャビネット、中間色木目調キャビネット、アルコーブ型シャワー、白いタイル、セラミックタイル、白い壁、玉石タイル、アンダーカウンター洗面器、珪岩の洗面台、グレーの床、開き戸のシャワー、白い洗面カウンター、洗面台1つ、フローティング洗面台) の写真
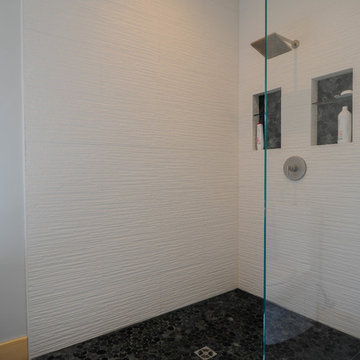
Photography by Nathalie Diller
ニューヨークにあるカントリー風のおしゃれな浴室 (白いキャビネット、御影石の洗面台、黒い洗面カウンター、バリアフリー、分離型トイレ、白いタイル、磁器タイル、玉石タイル、黒い床、オープンシャワー) の写真
ニューヨークにあるカントリー風のおしゃれな浴室 (白いキャビネット、御影石の洗面台、黒い洗面カウンター、バリアフリー、分離型トイレ、白いタイル、磁器タイル、玉石タイル、黒い床、オープンシャワー) の写真

In this master bath, we were able to install a vanity from our Cabinet line, Greenfield Cabinetry. These cabinets are all plywood boxes and soft close drawers and doors. They are furniture grade cabinets with limited lifetime warranty. also shown in this photo is a custom mirror and custom floating shelves to match. The double vessel sinks added the perfect amount of flair to this Rustic Farmhouse style Master Bath.

Built on a unique shaped lot our Wheeler Home hosts a large courtyard and a primary suite on the main level. At 2,400 sq ft, 3 bedrooms, and 2.5 baths the floor plan includes; open concept living, dining, and kitchen, a small office off the front of the home, a detached two car garage, and lots of indoor-outdoor space for a small city lot. This plan also includes a third floor bonus room that could be finished at a later date. We worked within the Developer and Neighborhood Specifications. The plans are now a part of the Wheeler District Portfolio in Downtown OKC.
カントリー風の浴室・バスルーム (玉石タイル、木目調タイルの床) の写真
1