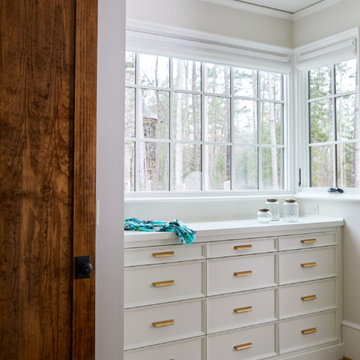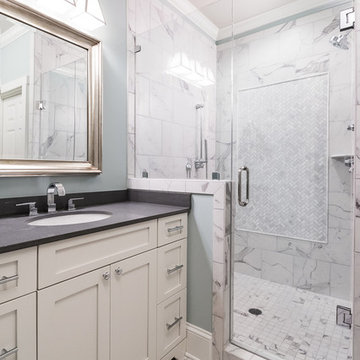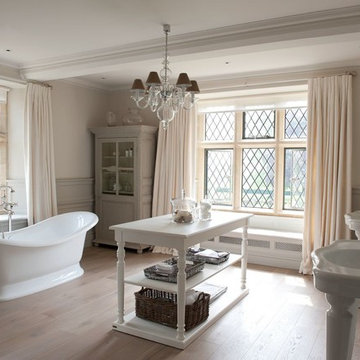カントリー風の浴室・バスルーム (淡色無垢フローリング、合板フローリング) の写真
絞り込み:
資材コスト
並び替え:今日の人気順
写真 1〜20 枚目(全 612 枚)
1/4

ミネアポリスにあるカントリー風のおしゃれな浴室 (フラットパネル扉のキャビネット、淡色木目調キャビネット、アルコーブ型シャワー、マルチカラーのタイル、青い壁、淡色無垢フローリング、アンダーカウンター洗面器、ベージュの床、オープンシャワー、黒い洗面カウンター、洗面台1つ、造り付け洗面台) の写真
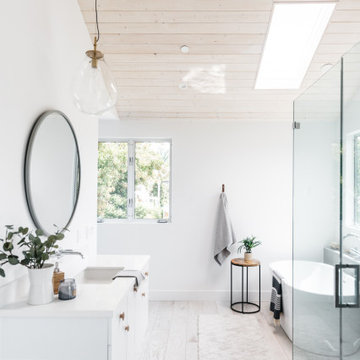
ロサンゼルスにあるカントリー風のおしゃれな浴室 (フラットパネル扉のキャビネット、白いキャビネット、置き型浴槽、白い壁、淡色無垢フローリング、アンダーカウンター洗面器、ベージュの床、白い洗面カウンター) の写真
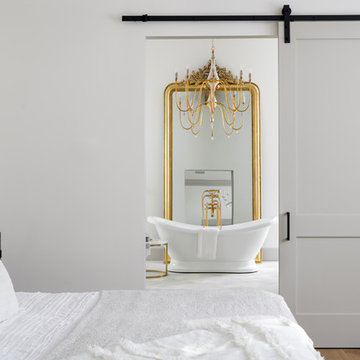
フェニックスにあるラグジュアリーな広いカントリー風のおしゃれなマスターバスルーム (猫足バスタブ、淡色無垢フローリング、アンダーカウンター洗面器、大理石の洗面台、白い洗面カウンター) の写真

リッチモンドにある高級な広いカントリー風のおしゃれなマスターバスルーム (シェーカースタイル扉のキャビネット、白いキャビネット、白いタイル、モザイクタイル、白い壁、淡色無垢フローリング、ベージュの床、白い洗面カウンター、アルコーブ型シャワー、分離型トイレ、アンダーカウンター洗面器、珪岩の洗面台、開き戸のシャワー) の写真

This gorgeous two-story master bathroom features a spacious glass shower with bench, wide double vanity with custom cabinetry, a salvaged sliding barn door, and alcove for claw-foot tub. The barn door hides the walk in closet. The powder-room is separate from the rest of the bathroom. There are three interior windows in the space. Exposed beams add to the rustic farmhouse feel of this bright luxury bathroom.
Eric Roth

ニューヨークにある中くらいなカントリー風のおしゃれなマスターバスルーム (濃色木目調キャビネット、置き型浴槽、バリアフリー、白いタイル、サブウェイタイル、白い壁、淡色無垢フローリング、アンダーカウンター洗面器、ベージュの床、オープンシャワー、黒い洗面カウンター) の写真
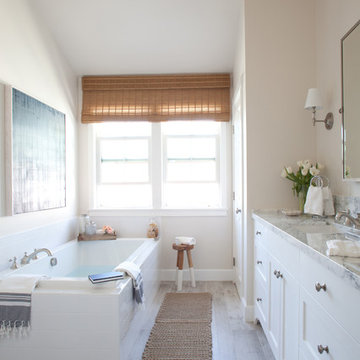
Amy Bartlam Photography
ロサンゼルスにあるラグジュアリーな中くらいなカントリー風のおしゃれなマスターバスルーム (アンダーカウンター洗面器、シェーカースタイル扉のキャビネット、白いキャビネット、大理石の洗面台、白いタイル、セラミックタイル、ベージュの壁、淡色無垢フローリング、ドロップイン型浴槽) の写真
ロサンゼルスにあるラグジュアリーな中くらいなカントリー風のおしゃれなマスターバスルーム (アンダーカウンター洗面器、シェーカースタイル扉のキャビネット、白いキャビネット、大理石の洗面台、白いタイル、セラミックタイル、ベージュの壁、淡色無垢フローリング、ドロップイン型浴槽) の写真
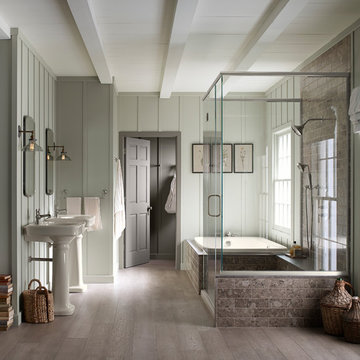
Paneled walls in Benjamin Moore's Iceberg 2122-50 reflect in the mirrored flecks of the Silestone® White Platinum backsplash while the high-arching Polished Chrome faucet accentuates the kitchen's effortless beauty. A classic, creamy vintage-style sink and refreshed antiques add an eclectic allure to the otherwise simple aesthetic.
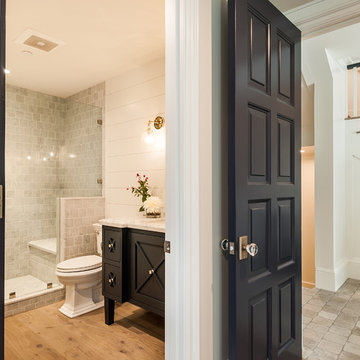
ロサンゼルスにあるラグジュアリーな中くらいなカントリー風のおしゃれなバスルーム (浴槽なし) (家具調キャビネット、黒いキャビネット、アルコーブ型シャワー、白いタイル、大理石タイル、白い壁、淡色無垢フローリング、アンダーカウンター洗面器、大理石の洗面台、開き戸のシャワー、白い洗面カウンター) の写真
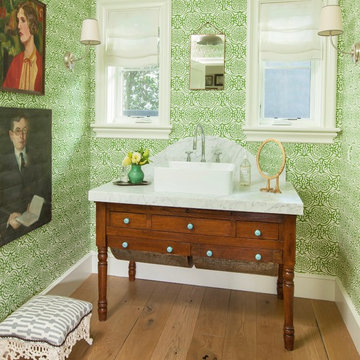
John Ellis for Country Living
ロサンゼルスにあるラグジュアリーな中くらいなカントリー風のおしゃれな浴室 (濃色木目調キャビネット、緑の壁、淡色無垢フローリング、ベッセル式洗面器、大理石の洗面台、茶色い床) の写真
ロサンゼルスにあるラグジュアリーな中くらいなカントリー風のおしゃれな浴室 (濃色木目調キャビネット、緑の壁、淡色無垢フローリング、ベッセル式洗面器、大理石の洗面台、茶色い床) の写真
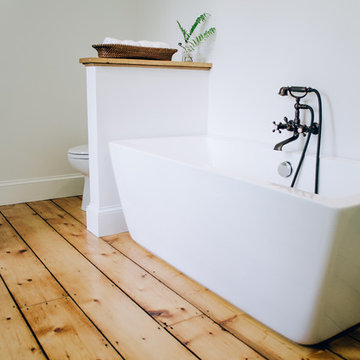
Photo:Vicki Bodine
ニューヨークにあるお手頃価格の中くらいなカントリー風のおしゃれなマスターバスルーム (落し込みパネル扉のキャビネット、グレーのキャビネット、置き型浴槽、コーナー設置型シャワー、一体型トイレ 、白いタイル、石タイル、白い壁、淡色無垢フローリング、アンダーカウンター洗面器、大理石の洗面台) の写真
ニューヨークにあるお手頃価格の中くらいなカントリー風のおしゃれなマスターバスルーム (落し込みパネル扉のキャビネット、グレーのキャビネット、置き型浴槽、コーナー設置型シャワー、一体型トイレ 、白いタイル、石タイル、白い壁、淡色無垢フローリング、アンダーカウンター洗面器、大理石の洗面台) の写真
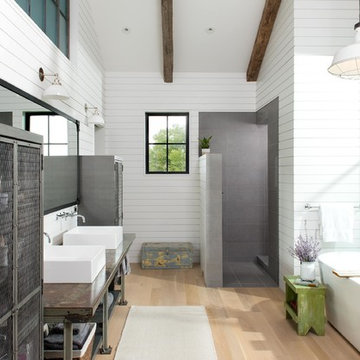
Yonder Farm Residence
Architect: Locati Architects
General Contractor: Northfork Builders
Windows: Kolbe Windows
Photography: Longview Studios, Inc.
他の地域にあるカントリー風のおしゃれなマスターバスルーム (オープンシェルフ、置き型浴槽、オープン型シャワー、白い壁、淡色無垢フローリング、ベッセル式洗面器、ベージュの床、オープンシャワー) の写真
他の地域にあるカントリー風のおしゃれなマスターバスルーム (オープンシェルフ、置き型浴槽、オープン型シャワー、白い壁、淡色無垢フローリング、ベッセル式洗面器、ベージュの床、オープンシャワー) の写真
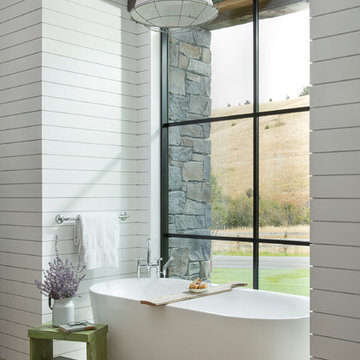
Locati Architects, LongViews Studio
他の地域にある高級な巨大なカントリー風のおしゃれなマスターバスルーム (置き型浴槽、白い壁、淡色無垢フローリング) の写真
他の地域にある高級な巨大なカントリー風のおしゃれなマスターバスルーム (置き型浴槽、白い壁、淡色無垢フローリング) の写真
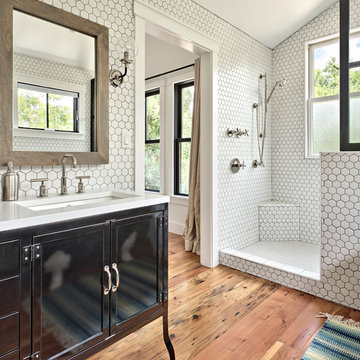
オースティンにあるカントリー風のおしゃれなバスルーム (浴槽なし) (黒いキャビネット、白いタイル、白い壁、淡色無垢フローリング、アンダーカウンター洗面器、ベージュの床、シェーカースタイル扉のキャビネット) の写真
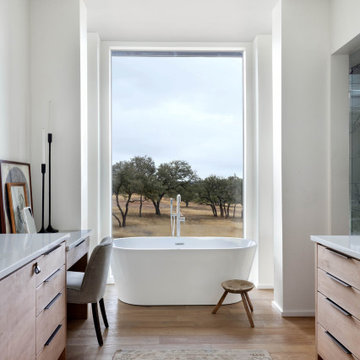
Master bath with freestanding tub, floor-to-ceiling window, and natural wood vanities.
オースティンにあるカントリー風のおしゃれなマスターバスルーム (フラットパネル扉のキャビネット、淡色木目調キャビネット、置き型浴槽、白い壁、淡色無垢フローリング、白い洗面カウンター) の写真
オースティンにあるカントリー風のおしゃれなマスターバスルーム (フラットパネル扉のキャビネット、淡色木目調キャビネット、置き型浴槽、白い壁、淡色無垢フローリング、白い洗面カウンター) の写真
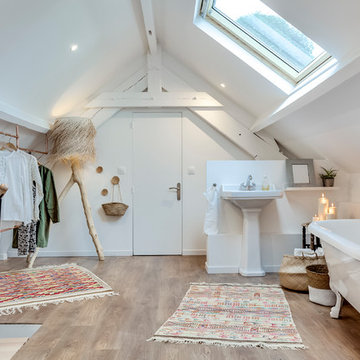
Gilles de Caevel
パリにある中くらいなカントリー風のおしゃれなバスルーム (浴槽なし) (猫足バスタブ、白い壁、ペデスタルシンク、茶色い床、淡色無垢フローリング) の写真
パリにある中くらいなカントリー風のおしゃれなバスルーム (浴槽なし) (猫足バスタブ、白い壁、ペデスタルシンク、茶色い床、淡色無垢フローリング) の写真

The Johnson-Thompson House, built c. 1750, has the distinct title as being the oldest structure in Winchester. Many alterations were made over the years to keep up with the times, but most recently it had the great fortune to get just the right family who appreciated and capitalized on its legacy. From the newly installed pine floors with cut, hand driven nails to the authentic rustic plaster walls, to the original timber frame, this 300 year old Georgian farmhouse is a masterpiece of old and new. Together with the homeowners and Cummings Architects, Windhill Builders embarked on a journey to salvage all of the best from this home and recreate what had been lost over time. To celebrate its history and the stories within, rooms and details were preserved where possible, woodwork and paint colors painstakingly matched and blended; the hall and parlor refurbished; the three run open string staircase lovingly restored; and details like an authentic front door with period hinges masterfully created. To accommodate its modern day family an addition was constructed to house a brand new, farmhouse style kitchen with an oversized island topped with reclaimed oak and a unique backsplash fashioned out of brick that was sourced from the home itself. Bathrooms were added and upgraded, including a spa-like retreat in the master bath, but include features like a claw foot tub, a niche with exposed brick and a magnificent barn door, as nods to the past. This renovation is one for the history books!
Eric Roth
カントリー風の浴室・バスルーム (淡色無垢フローリング、合板フローリング) の写真
1
