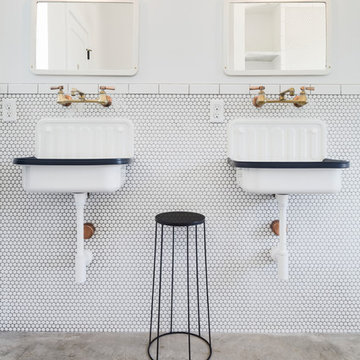カントリー風の浴室・バスルーム (コンクリートの床、テラコッタタイルの床) の写真
絞り込み:
資材コスト
並び替え:今日の人気順
写真 1〜20 枚目(全 474 枚)
1/4

Photo by Roehner + Ryan
フェニックスにあるカントリー風のおしゃれなマスターバスルーム (フラットパネル扉のキャビネット、淡色木目調キャビネット、バリアフリー、グレーのタイル、磁器タイル、コンクリートの床、一体型シンク、クオーツストーンの洗面台、グレーの床、オープンシャワー、白い洗面カウンター、ニッチ、洗面台2つ、独立型洗面台) の写真
フェニックスにあるカントリー風のおしゃれなマスターバスルーム (フラットパネル扉のキャビネット、淡色木目調キャビネット、バリアフリー、グレーのタイル、磁器タイル、コンクリートの床、一体型シンク、クオーツストーンの洗面台、グレーの床、オープンシャワー、白い洗面カウンター、ニッチ、洗面台2つ、独立型洗面台) の写真

This project was a joy to work on, as we married our firm’s modern design aesthetic with the client’s more traditional and rustic taste. We gave new life to all three bathrooms in her home, making better use of the space in the powder bathroom, optimizing the layout for a brother & sister to share a hall bath, and updating the primary bathroom with a large curbless walk-in shower and luxurious clawfoot tub. Though each bathroom has its own personality, we kept the palette cohesive throughout all three.

ナッシュビルにある広いカントリー風のおしゃれなマスターバスルーム (シェーカースタイル扉のキャビネット、グレーのキャビネット、猫足バスタブ、白い壁、グレーの床、白い洗面カウンター、コーナー設置型シャワー、コンクリートの床、アンダーカウンター洗面器、開き戸のシャワー) の写真

オースティンにあるラグジュアリーな広いカントリー風のおしゃれな浴室 (青いキャビネット、置き型浴槽、バリアフリー、ベージュのタイル、テラコッタタイル、ベージュの壁、テラコッタタイルの床、アンダーカウンター洗面器、珪岩の洗面台、開き戸のシャワー、ベージュのカウンター) の写真
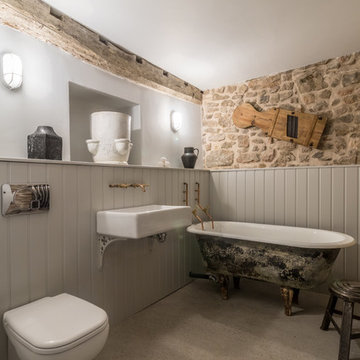
Modern rustic bathroom with reclaimed sink from the former workshop at the rear of the cottage.
design storey architects
他の地域にある低価格の中くらいなカントリー風のおしゃれな浴室 (置き型浴槽、一体型トイレ 、グレーの壁、コンクリートの床、壁付け型シンク) の写真
他の地域にある低価格の中くらいなカントリー風のおしゃれな浴室 (置き型浴槽、一体型トイレ 、グレーの壁、コンクリートの床、壁付け型シンク) の写真
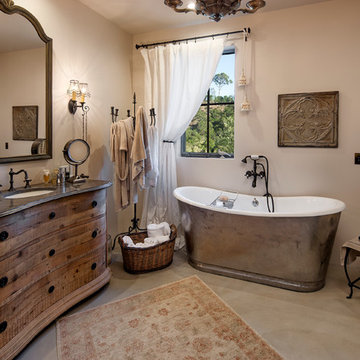
Bathroom.
サンタバーバラにあるカントリー風のおしゃれなマスターバスルーム (アンダーカウンター洗面器、中間色木目調キャビネット、置き型浴槽、ベージュの壁、コンクリートの床、フラットパネル扉のキャビネット) の写真
サンタバーバラにあるカントリー風のおしゃれなマスターバスルーム (アンダーカウンター洗面器、中間色木目調キャビネット、置き型浴槽、ベージュの壁、コンクリートの床、フラットパネル扉のキャビネット) の写真

Master bathroom with gold hardware, custom vanity, soaking tub, walk-in shower, and patterned blue cement tile floor
サンフランシスコにある高級な中くらいなカントリー風のおしゃれなマスターバスルーム (フラットパネル扉のキャビネット、濃色木目調キャビネット、置き型浴槽、バリアフリー、白いタイル、サブウェイタイル、白い壁、コンクリートの床、ベッセル式洗面器、クオーツストーンの洗面台、青い床、オープンシャワー、白い洗面カウンター、洗面台2つ、造り付け洗面台) の写真
サンフランシスコにある高級な中くらいなカントリー風のおしゃれなマスターバスルーム (フラットパネル扉のキャビネット、濃色木目調キャビネット、置き型浴槽、バリアフリー、白いタイル、サブウェイタイル、白い壁、コンクリートの床、ベッセル式洗面器、クオーツストーンの洗面台、青い床、オープンシャワー、白い洗面カウンター、洗面台2つ、造り付け洗面台) の写真

ソルトレイクシティにあるお手頃価格の広いカントリー風のおしゃれなマスターバスルーム (フラットパネル扉のキャビネット、中間色木目調キャビネット、アルコーブ型浴槽、バリアフリー、分離型トイレ、ベージュのタイル、セラミックタイル、グレーの壁、コンクリートの床、アンダーカウンター洗面器、珪岩の洗面台、グレーの床、開き戸のシャワー、ベージュのカウンター) の写真

サンフランシスコにある中くらいなカントリー風のおしゃれなマスターバスルーム (アンダーカウンター洗面器、シェーカースタイル扉のキャビネット、白いキャビネット、コーナー設置型シャワー、コンクリートの床、白い壁、大理石の洗面台、グレーの洗面カウンター) の写真
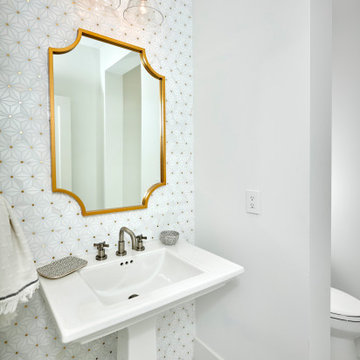
A touch of glamour with this powder bathroom. Marble and gold circles complete this to resemble stars.
デンバーにあるお手頃価格の小さなカントリー風のおしゃれな浴室 (一体型トイレ 、白いタイル、モザイクタイル、白い壁、テラコッタタイルの床、ペデスタルシンク、白い床、洗面台1つ、独立型洗面台) の写真
デンバーにあるお手頃価格の小さなカントリー風のおしゃれな浴室 (一体型トイレ 、白いタイル、モザイクタイル、白い壁、テラコッタタイルの床、ペデスタルシンク、白い床、洗面台1つ、独立型洗面台) の写真

This Paradise Model ATU is extra tall and grand! As you would in you have a couch for lounging, a 6 drawer dresser for clothing, and a seating area and closet that mirrors the kitchen. Quartz countertops waterfall over the side of the cabinets encasing them in stone. The custom kitchen cabinetry is sealed in a clear coat keeping the wood tone light. Black hardware accents with contrast to the light wood. A main-floor bedroom- no crawling in and out of bed. The wallpaper was an owner request; what do you think of their choice?
The bathroom has natural edge Hawaiian mango wood slabs spanning the length of the bump-out: the vanity countertop and the shelf beneath. The entire bump-out-side wall is tiled floor to ceiling with a diamond print pattern. The shower follows the high contrast trend with one white wall and one black wall in matching square pearl finish. The warmth of the terra cotta floor adds earthy warmth that gives life to the wood. 3 wall lights hang down illuminating the vanity, though durning the day, you likely wont need it with the natural light shining in from two perfect angled long windows.
This Paradise model was way customized. The biggest alterations were to remove the loft altogether and have one consistent roofline throughout. We were able to make the kitchen windows a bit taller because there was no loft we had to stay below over the kitchen. This ATU was perfect for an extra tall person. After editing out a loft, we had these big interior walls to work with and although we always have the high-up octagon windows on the interior walls to keep thing light and the flow coming through, we took it a step (or should I say foot) further and made the french pocket doors extra tall. This also made the shower wall tile and shower head extra tall. We added another ceiling fan above the kitchen and when all of those awning windows are opened up, all the hot air goes right up and out.

Salle de bains au rdc rénovée, changement des fenêtres, esprit récup avec commode utilisée comme meuble vasque. Tomettes au sol.
ルアーブルにあるお手頃価格の小さなカントリー風のおしゃれなバスルーム (浴槽なし) (バリアフリー、緑のタイル、セラミックタイル、緑の壁、テラコッタタイルの床、ベッセル式洗面器、木製洗面台、茶色い床、洗面台2つ) の写真
ルアーブルにあるお手頃価格の小さなカントリー風のおしゃれなバスルーム (浴槽なし) (バリアフリー、緑のタイル、セラミックタイル、緑の壁、テラコッタタイルの床、ベッセル式洗面器、木製洗面台、茶色い床、洗面台2つ) の写真
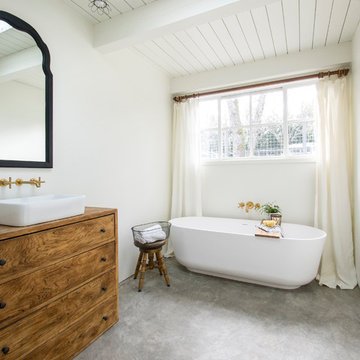
G Family Construction
サンフランシスコにあるカントリー風のおしゃれなマスターバスルーム (中間色木目調キャビネット、置き型浴槽、白い壁、コンクリートの床、ベッセル式洗面器、グレーの床、フラットパネル扉のキャビネット) の写真
サンフランシスコにあるカントリー風のおしゃれなマスターバスルーム (中間色木目調キャビネット、置き型浴槽、白い壁、コンクリートの床、ベッセル式洗面器、グレーの床、フラットパネル扉のキャビネット) の写真
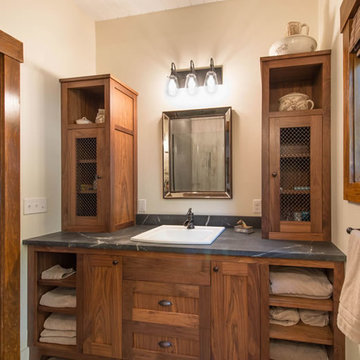
他の地域にある中くらいなカントリー風のおしゃれなマスターバスルーム (落し込みパネル扉のキャビネット、濃色木目調キャビネット、コーナー設置型シャワー、グレーのタイル、白い壁、コンクリートの床、オーバーカウンターシンク、ソープストーンの洗面台、セメントタイル、グレーの床、開き戸のシャワー) の写真
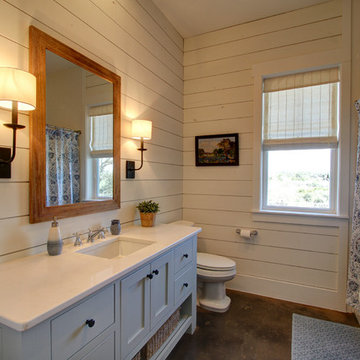
This is the hall bath for the two guest bedrooms. The walls are white painted wood. The vanity is built-in, but has a freestanding furniture-look.
オースティンにある中くらいなカントリー風のおしゃれなバスルーム (浴槽なし) (シェーカースタイル扉のキャビネット、白いキャビネット、アルコーブ型浴槽、シャワー付き浴槽 、分離型トイレ、白い壁、コンクリートの床、アンダーカウンター洗面器、クオーツストーンの洗面台、茶色い床、シャワーカーテン) の写真
オースティンにある中くらいなカントリー風のおしゃれなバスルーム (浴槽なし) (シェーカースタイル扉のキャビネット、白いキャビネット、アルコーブ型浴槽、シャワー付き浴槽 、分離型トイレ、白い壁、コンクリートの床、アンダーカウンター洗面器、クオーツストーンの洗面台、茶色い床、シャワーカーテン) の写真
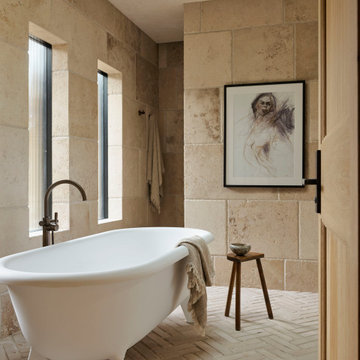
シドニーにある巨大なカントリー風のおしゃれな浴室 (置き型浴槽、アルコーブ型シャワー、ベージュの壁、テラコッタタイルの床、ベージュの床、オープンシャワー) の写真
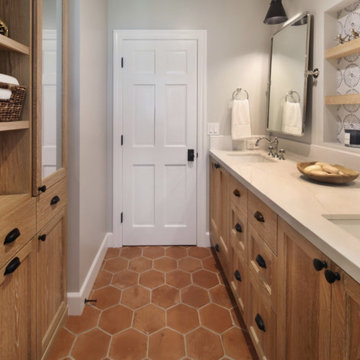
オレンジカウンティにある高級な中くらいなカントリー風のおしゃれなバスルーム (浴槽なし) (シェーカースタイル扉のキャビネット、淡色木目調キャビネット、アルコーブ型浴槽、シャワー付き浴槽 、青いタイル、テラコッタタイル、グレーの壁、テラコッタタイルの床、アンダーカウンター洗面器、クオーツストーンの洗面台、オレンジの床、シャワーカーテン、白い洗面カウンター、洗面台2つ、造り付け洗面台) の写真
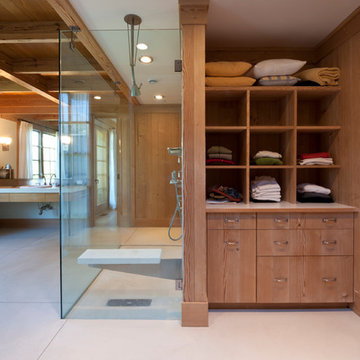
Jeff Heatley
ニューヨークにある広いカントリー風のおしゃれなマスターバスルーム (オープンシェルフ、中間色木目調キャビネット、バリアフリー、茶色い壁、コンクリートの床、オーバーカウンターシンク、ベージュの床) の写真
ニューヨークにある広いカントリー風のおしゃれなマスターバスルーム (オープンシェルフ、中間色木目調キャビネット、バリアフリー、茶色い壁、コンクリートの床、オーバーカウンターシンク、ベージュの床) の写真
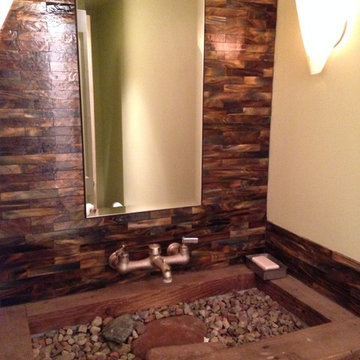
The sink surround is made of heavy timber beams with a galvanized tub covered with local river rock and gravel. The faucet is a Kohler mop sink faucet.
カントリー風の浴室・バスルーム (コンクリートの床、テラコッタタイルの床) の写真
1
