カントリー風の浴室・バスルーム (セラミックタイルの床、大理石タイル) の写真
絞り込み:
資材コスト
並び替え:今日の人気順
写真 1〜20 枚目(全 97 枚)
1/4

We gave this rather dated farmhouse some dramatic upgrades that brought together the feminine with the masculine, combining rustic wood with softer elements. In terms of style her tastes leaned toward traditional and elegant and his toward the rustic and outdoorsy. The result was the perfect fit for this family of 4 plus 2 dogs and their very special farmhouse in Ipswich, MA. Character details create a visual statement, showcasing the melding of both rustic and traditional elements without too much formality. The new master suite is one of the most potent examples of the blending of styles. The bath, with white carrara honed marble countertops and backsplash, beaded wainscoting, matching pale green vanities with make-up table offset by the black center cabinet expand function of the space exquisitely while the salvaged rustic beams create an eye-catching contrast that picks up on the earthy tones of the wood. The luxurious walk-in shower drenched in white carrara floor and wall tile replaced the obsolete Jacuzzi tub. Wardrobe care and organization is a joy in the massive walk-in closet complete with custom gliding library ladder to access the additional storage above. The space serves double duty as a peaceful laundry room complete with roll-out ironing center. The cozy reading nook now graces the bay-window-with-a-view and storage abounds with a surplus of built-ins including bookcases and in-home entertainment center. You can’t help but feel pampered the moment you step into this ensuite. The pantry, with its painted barn door, slate floor, custom shelving and black walnut countertop provide much needed storage designed to fit the family’s needs precisely, including a pull out bin for dog food. During this phase of the project, the powder room was relocated and treated to a reclaimed wood vanity with reclaimed white oak countertop along with custom vessel soapstone sink and wide board paneling. Design elements effectively married rustic and traditional styles and the home now has the character to match the country setting and the improved layout and storage the family so desperately needed. And did you see the barn? Photo credit: Eric Roth

The rectilinear shape of the room is separated into different functional areas for bathing, grooming and showering. The creative layout of the space is crowned with the seated vanity as the anteroom, and an exit beyond the opening of the shower leads to the laundry and back end of the house. Bold patterned floor tile is a recurring theme throughout the house, a nod to the European practice of giving careful thought to this feature. The central light fixture, flare of the art deco crown molding, centered vanity cabinet and tall windows create a variety of sight lines and an artificial drop to the ceiling that grounds the space. Cove lighting is color changing and tunable to achieve the desired atmosphere and mood.

ナッシュビルにある高級な中くらいなカントリー風のおしゃれな子供用バスルーム (落し込みパネル扉のキャビネット、白いキャビネット、アルコーブ型浴槽、シャワー付き浴槽 、分離型トイレ、グレーのタイル、大理石タイル、青い壁、セラミックタイルの床、アンダーカウンター洗面器、大理石の洗面台、グレーの床、オープンシャワー、グレーの洗面カウンター、洗面台2つ、造り付け洗面台) の写真

サンディエゴにあるラグジュアリーな広いカントリー風のおしゃれな子供用バスルーム (シェーカースタイル扉のキャビネット、緑のキャビネット、バリアフリー、一体型トイレ 、緑のタイル、大理石タイル、白い壁、セラミックタイルの床、アンダーカウンター洗面器、珪岩の洗面台、ベージュの床、シャワーカーテン、白い洗面カウンター、ニッチ、洗面台2つ、造り付け洗面台) の写真
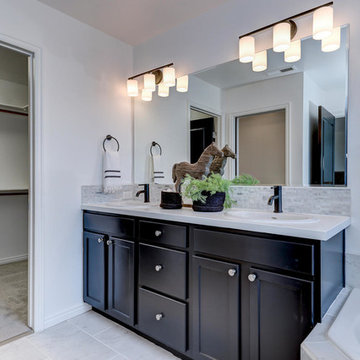
ボイシにあるお手頃価格の中くらいなカントリー風のおしゃれなマスターバスルーム (シェーカースタイル扉のキャビネット、黒いキャビネット、ドロップイン型浴槽、アルコーブ型シャワー、グレーのタイル、大理石タイル、白い壁、セラミックタイルの床、オーバーカウンターシンク、ラミネートカウンター、グレーの床、開き戸のシャワー、白い洗面カウンター) の写真
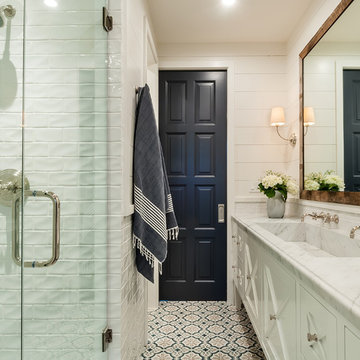
ロサンゼルスにあるラグジュアリーな中くらいなカントリー風のおしゃれなバスルーム (浴槽なし) (家具調キャビネット、白いキャビネット、アルコーブ型シャワー、白いタイル、大理石タイル、白い壁、セラミックタイルの床、一体型シンク、大理石の洗面台、白い床、開き戸のシャワー、白い洗面カウンター) の写真
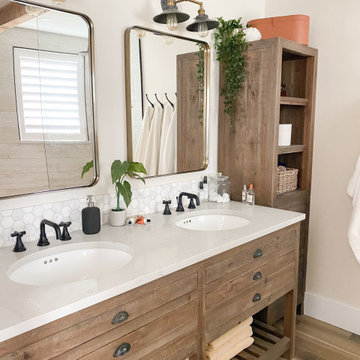
お手頃価格の中くらいなカントリー風のおしゃれなマスターバスルーム (家具調キャビネット、ヴィンテージ仕上げキャビネット、オープン型シャワー、一体型トイレ 、マルチカラーのタイル、大理石タイル、ベージュの壁、セラミックタイルの床、アンダーカウンター洗面器、クオーツストーンの洗面台、茶色い床、オープンシャワー、グレーの洗面カウンター、洗面台2つ、造り付け洗面台) の写真
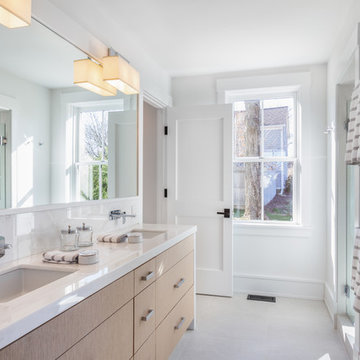
ニューヨークにあるカントリー風のおしゃれなマスターバスルーム (フラットパネル扉のキャビネット、淡色木目調キャビネット、白いタイル、大理石タイル、白い壁、セラミックタイルの床、大理石の洗面台、白い床、白い洗面カウンター、アンダーカウンター洗面器) の写真

This adorable Cape Cod house needed upgrading of its existing shared hall bath, and the addition of a new master bath. Removing a wall in the bath revealed gorgeous brick, to be left exposed. The existing master bedroom had a small reading nook that was perfect for the addition of a new bath - just barely large enough for a large shower, toilet, and double-sink vanities. The clean lines, white shaker cabinets, white subway tile, and finished details make these 2 baths the star of this quaint home.
Photography by Kmiecik Imagery.
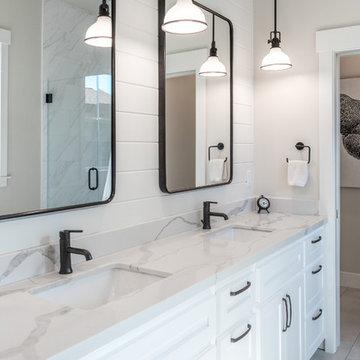
サンフランシスコにある中くらいなカントリー風のおしゃれなマスターバスルーム (落し込みパネル扉のキャビネット、白いキャビネット、置き型浴槽、アルコーブ型シャワー、グレーのタイル、大理石タイル、ベージュの壁、セラミックタイルの床、アンダーカウンター洗面器、大理石の洗面台、茶色い床、開き戸のシャワー、白い洗面カウンター) の写真
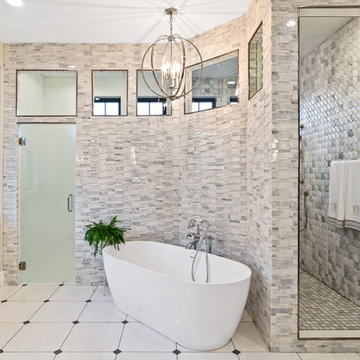
Wake up and walk into this marble master bathroom oasis. The walk-in shower features a dimensional marble tile and is paired with marble stacked tile and flooring. The custom glaze on the cabinets catches all of the natural daylight as it flows through all of the windows.
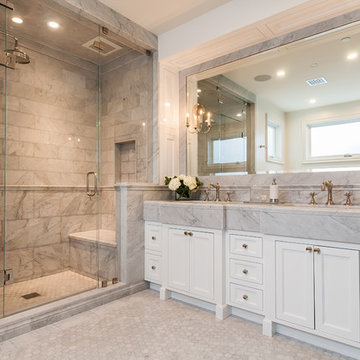
ロサンゼルスにあるラグジュアリーな広いカントリー風のおしゃれなマスターバスルーム (落し込みパネル扉のキャビネット、白いキャビネット、置き型浴槽、アルコーブ型シャワー、グレーのタイル、大理石タイル、白い壁、セラミックタイルの床、アンダーカウンター洗面器、大理石の洗面台、白い床、開き戸のシャワー、白い洗面カウンター) の写真
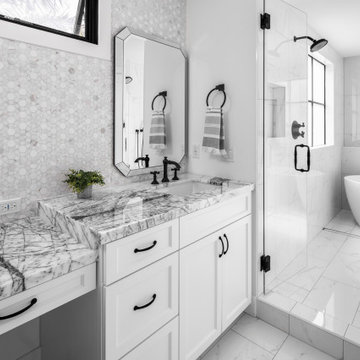
サンディエゴにあるラグジュアリーな広いカントリー風のおしゃれなマスターバスルーム (シェーカースタイル扉のキャビネット、白いキャビネット、置き型浴槽、洗い場付きシャワー、一体型トイレ 、ベージュのタイル、大理石タイル、白い壁、セラミックタイルの床、アンダーカウンター洗面器、珪岩の洗面台、白い床、開き戸のシャワー、白い洗面カウンター、ニッチ、洗面台2つ、造り付け洗面台) の写真
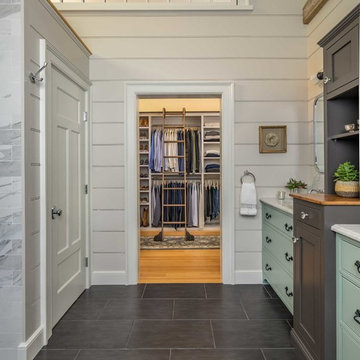
We gave this rather dated farmhouse some dramatic upgrades that brought together the feminine with the masculine, combining rustic wood with softer elements. In terms of style her tastes leaned toward traditional and elegant and his toward the rustic and outdoorsy. The result was the perfect fit for this family of 4 plus 2 dogs and their very special farmhouse in Ipswich, MA. Character details create a visual statement, showcasing the melding of both rustic and traditional elements without too much formality. The new master suite is one of the most potent examples of the blending of styles. The bath, with white carrara honed marble countertops and backsplash, beaded wainscoting, matching pale green vanities with make-up table offset by the black center cabinet expand function of the space exquisitely while the salvaged rustic beams create an eye-catching contrast that picks up on the earthy tones of the wood. The luxurious walk-in shower drenched in white carrara floor and wall tile replaced the obsolete Jacuzzi tub. Wardrobe care and organization is a joy in the massive walk-in closet complete with custom gliding library ladder to access the additional storage above. The space serves double duty as a peaceful laundry room complete with roll-out ironing center. The cozy reading nook now graces the bay-window-with-a-view and storage abounds with a surplus of built-ins including bookcases and in-home entertainment center. You can’t help but feel pampered the moment you step into this ensuite. The pantry, with its painted barn door, slate floor, custom shelving and black walnut countertop provide much needed storage designed to fit the family’s needs precisely, including a pull out bin for dog food. During this phase of the project, the powder room was relocated and treated to a reclaimed wood vanity with reclaimed white oak countertop along with custom vessel soapstone sink and wide board paneling. Design elements effectively married rustic and traditional styles and the home now has the character to match the country setting and the improved layout and storage the family so desperately needed. And did you see the barn? Photo credit: Eric Roth
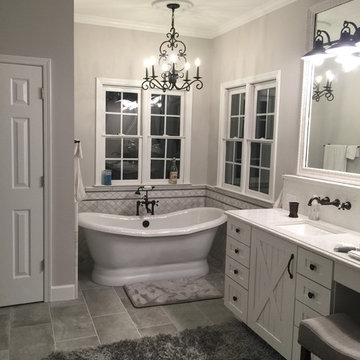
アトランタにあるカントリー風のおしゃれなマスターバスルーム (白いキャビネット、置き型浴槽、白いタイル、大理石タイル、グレーの壁、セラミックタイルの床、アンダーカウンター洗面器、クオーツストーンの洗面台、グレーの床) の写真
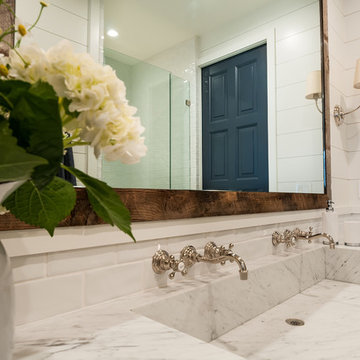
ロサンゼルスにあるラグジュアリーな中くらいなカントリー風のおしゃれなバスルーム (浴槽なし) (家具調キャビネット、白いキャビネット、白いタイル、大理石タイル、白い壁、セラミックタイルの床、一体型シンク、大理石の洗面台、グレーの床、白い洗面カウンター) の写真
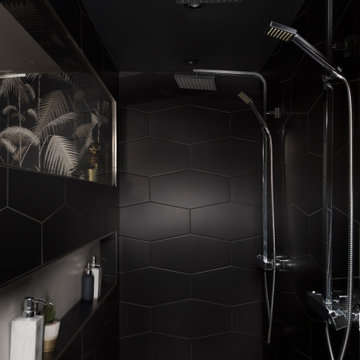
The En Suite to the super glam master bedroom here is just as glam. Walls and ceiling all painted in this almost black with black detailing modernises the space and plays homage to their delicious feature tiles. The viewing window from the showers looks out the the amazing arched windows and to the countryside beyond.

オースティンにあるラグジュアリーな巨大なカントリー風のおしゃれな子供用バスルーム (家具調キャビネット、茶色いキャビネット、オープン型シャワー、白いタイル、大理石タイル、白い壁、セラミックタイルの床、ベッセル式洗面器、珪岩の洗面台、マルチカラーの床、オープンシャワー) の写真
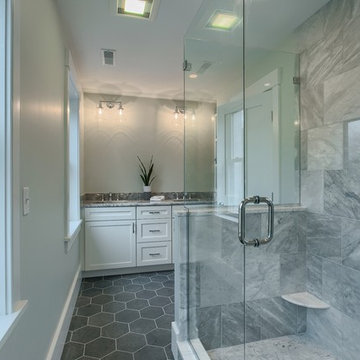
ボストンにある高級な中くらいなカントリー風のおしゃれなマスターバスルーム (シェーカースタイル扉のキャビネット、白いキャビネット、コーナー設置型シャワー、一体型トイレ 、グレーのタイル、大理石タイル、グレーの壁、セラミックタイルの床、アンダーカウンター洗面器、御影石の洗面台、グレーの床、開き戸のシャワー、グレーの洗面カウンター) の写真

This adorable Cape Cod house needed upgrading of its existing shared hall bath, and the addition of a new master bath. Removing a wall in the bath revealed gorgeous brick, to be left exposed. The existing master bedroom had a small reading nook that was perfect for the addition of a new bath - just barely large enough for a large shower, toilet, and double-sink vanities. The clean lines, white shaker cabinets, white subway tile, and finished details make these 2 baths the star of this quaint home.
Photography by Kmiecik Imagery.
カントリー風の浴室・バスルーム (セラミックタイルの床、大理石タイル) の写真
1