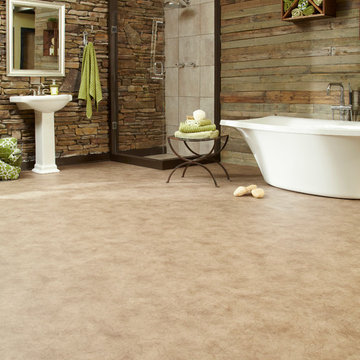青い、ブラウンのカントリー風の浴室・バスルーム (コンクリートの床) の写真
絞り込み:
資材コスト
並び替え:今日の人気順
写真 1〜20 枚目(全 101 枚)
1/5

ナッシュビルにある広いカントリー風のおしゃれなマスターバスルーム (シェーカースタイル扉のキャビネット、グレーのキャビネット、猫足バスタブ、白い壁、グレーの床、白い洗面カウンター、コーナー設置型シャワー、コンクリートの床、アンダーカウンター洗面器、開き戸のシャワー) の写真
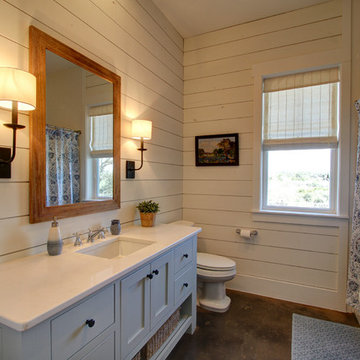
This is the hall bath for the two guest bedrooms. The walls are white painted wood. The vanity is built-in, but has a freestanding furniture-look.
オースティンにある中くらいなカントリー風のおしゃれなバスルーム (浴槽なし) (シェーカースタイル扉のキャビネット、白いキャビネット、アルコーブ型浴槽、シャワー付き浴槽 、分離型トイレ、白い壁、コンクリートの床、アンダーカウンター洗面器、クオーツストーンの洗面台、茶色い床、シャワーカーテン) の写真
オースティンにある中くらいなカントリー風のおしゃれなバスルーム (浴槽なし) (シェーカースタイル扉のキャビネット、白いキャビネット、アルコーブ型浴槽、シャワー付き浴槽 、分離型トイレ、白い壁、コンクリートの床、アンダーカウンター洗面器、クオーツストーンの洗面台、茶色い床、シャワーカーテン) の写真
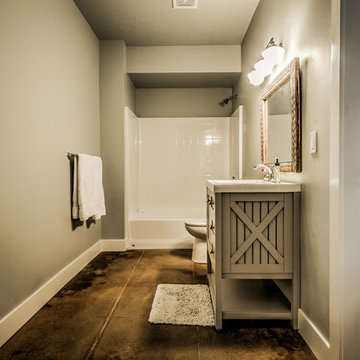
ボイシにある低価格の中くらいなカントリー風のおしゃれな浴室 (横長型シンク、淡色木目調キャビネット、シャワー付き浴槽 、一体型トイレ 、グレーの壁、コンクリートの床) の写真
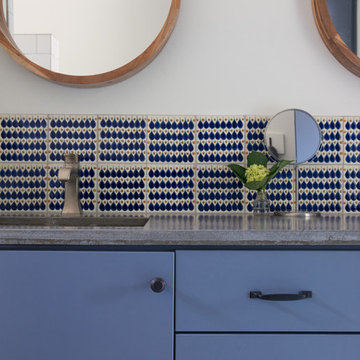
Casey Woods
オースティンにある高級な中くらいなカントリー風のおしゃれなバスルーム (浴槽なし) (フラットパネル扉のキャビネット、青いキャビネット、アルコーブ型浴槽、シャワー付き浴槽 、一体型トイレ 、白いタイル、磁器タイル、白い壁、コンクリートの床、アンダーカウンター洗面器、コンクリートの洗面台) の写真
オースティンにある高級な中くらいなカントリー風のおしゃれなバスルーム (浴槽なし) (フラットパネル扉のキャビネット、青いキャビネット、アルコーブ型浴槽、シャワー付き浴槽 、一体型トイレ 、白いタイル、磁器タイル、白い壁、コンクリートの床、アンダーカウンター洗面器、コンクリートの洗面台) の写真
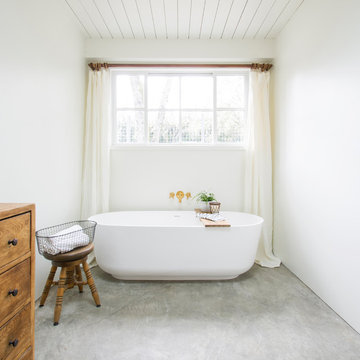
Boy's Bath Design
Photo Cred: Ashley Grabham
サンフランシスコにあるお手頃価格の中くらいなカントリー風のおしゃれなマスターバスルーム (中間色木目調キャビネット、置き型浴槽、白い壁、コンクリートの床、木製洗面台、グレーの床、フラットパネル扉のキャビネット) の写真
サンフランシスコにあるお手頃価格の中くらいなカントリー風のおしゃれなマスターバスルーム (中間色木目調キャビネット、置き型浴槽、白い壁、コンクリートの床、木製洗面台、グレーの床、フラットパネル扉のキャビネット) の写真
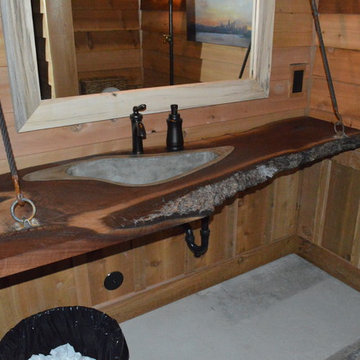
This was a large job with many challenges. The space was large and the items in it are as well. The space is used for private parties and has all the accomodations any group would ever need. We created nearly 200 square feet of countertops in a black wash stain with areas of exposed aggregate. The curved lower bartop is over 21 feet long with an apron front farm sink and 2 ice basins to keep beverages cool. The back bar holds the double tap for the drafts. The galley kitchen consists of over 10 linear feet of top with a cook top and a 10 foot long counter with an oversized farm sink with an apron front and drain boards flanking either side. The drainboards are designed to hold cutting boards for extra work space. We also created a 22 foot long curved fireplace hearth that matches the counters, tying the pieces together and adding additional seating during large gatherings.
Everyone’s favorite pieces are the two vanity sinks. These sinks were cast into live edge walnut vanity tops. The shape of the sinks follow the grain of the wood creating a natural flow. We hand formed the sink molds to be as organic as the wood they sat in. The most interesting of the sinks is the vanity that contains a knot. We couldn’t bring ourselves to eliminate the beautiful knot, so we created the sink to drop underneath it. If you were to peer into the knot you will see all of the water disappear into the drain.
This job had challenges of an extremely tight deadline, the creation of 6 custom sinks, the large pieces, intricate shapes and the installation in and around the custom woodwork and large wooden posts. Definitely a one of a kind project!
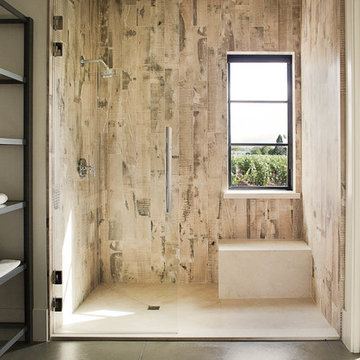
Interior Design by Hurley Hafen
サンフランシスコにある高級な広いカントリー風のおしゃれなマスターバスルーム (オープンシェルフ、濃色木目調キャビネット、アルコーブ型シャワー、分離型トイレ、茶色いタイル、磁器タイル、コンクリートの洗面台、ベージュの壁、コンクリートの床、アンダーカウンター洗面器、グレーの床、オープンシャワー) の写真
サンフランシスコにある高級な広いカントリー風のおしゃれなマスターバスルーム (オープンシェルフ、濃色木目調キャビネット、アルコーブ型シャワー、分離型トイレ、茶色いタイル、磁器タイル、コンクリートの洗面台、ベージュの壁、コンクリートの床、アンダーカウンター洗面器、グレーの床、オープンシャワー) の写真
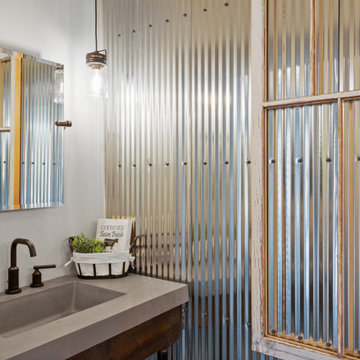
This 2,500 square-foot home, combines the an industrial-meets-contemporary gives its owners the perfect place to enjoy their rustic 30- acre property. Its multi-level rectangular shape is covered with corrugated red, black, and gray metal, which is low-maintenance and adds to the industrial feel.
Encased in the metal exterior, are three bedrooms, two bathrooms, a state-of-the-art kitchen, and an aging-in-place suite that is made for the in-laws. This home also boasts two garage doors that open up to a sunroom that brings our clients close nature in the comfort of their own home.
The flooring is polished concrete and the fireplaces are metal. Still, a warm aesthetic abounds with mixed textures of hand-scraped woodwork and quartz and spectacular granite counters. Clean, straight lines, rows of windows, soaring ceilings, and sleek design elements form a one-of-a-kind, 2,500 square-foot home
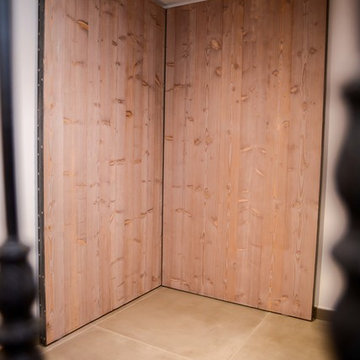
Fanny Anais D.
サンテティエンヌにある高級な小さなカントリー風のおしゃれなマスターバスルーム (バリアフリー、白い壁、コンクリートの床、オーバーカウンターシンク、木製洗面台、グレーの床、オープンシャワー) の写真
サンテティエンヌにある高級な小さなカントリー風のおしゃれなマスターバスルーム (バリアフリー、白い壁、コンクリートの床、オーバーカウンターシンク、木製洗面台、グレーの床、オープンシャワー) の写真
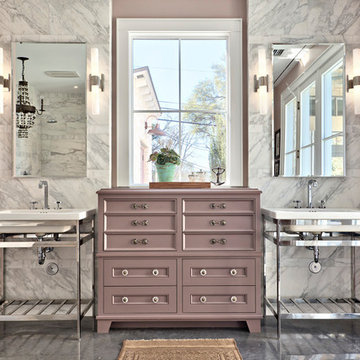
Casey Fry
オースティンにあるラグジュアリーな広いカントリー風のおしゃれなマスターバスルーム (落し込みパネル扉のキャビネット、紫のキャビネット、置き型浴槽、オープン型シャワー、一体型トイレ 、マルチカラーのタイル、石タイル、紫の壁、コンクリートの床、コンソール型シンク、大理石の洗面台) の写真
オースティンにあるラグジュアリーな広いカントリー風のおしゃれなマスターバスルーム (落し込みパネル扉のキャビネット、紫のキャビネット、置き型浴槽、オープン型シャワー、一体型トイレ 、マルチカラーのタイル、石タイル、紫の壁、コンクリートの床、コンソール型シンク、大理石の洗面台) の写真
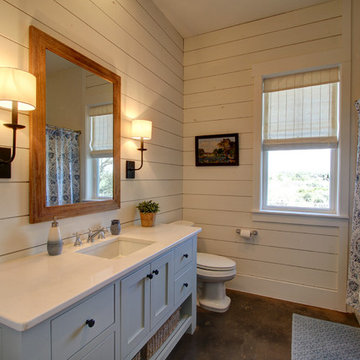
オースティンにあるカントリー風のおしゃれな浴室 (シェーカースタイル扉のキャビネット、青いキャビネット、ドロップイン型浴槽、分離型トイレ、白いタイル、白い壁、コンクリートの床、アンダーカウンター洗面器、珪岩の洗面台) の写真
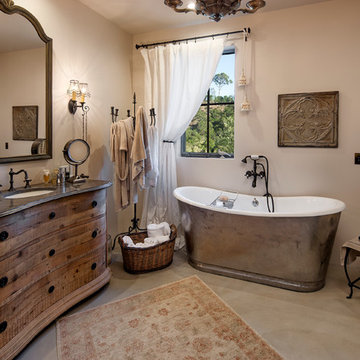
Bathroom.
サンタバーバラにあるカントリー風のおしゃれなマスターバスルーム (アンダーカウンター洗面器、中間色木目調キャビネット、置き型浴槽、ベージュの壁、コンクリートの床、フラットパネル扉のキャビネット) の写真
サンタバーバラにあるカントリー風のおしゃれなマスターバスルーム (アンダーカウンター洗面器、中間色木目調キャビネット、置き型浴槽、ベージュの壁、コンクリートの床、フラットパネル扉のキャビネット) の写真
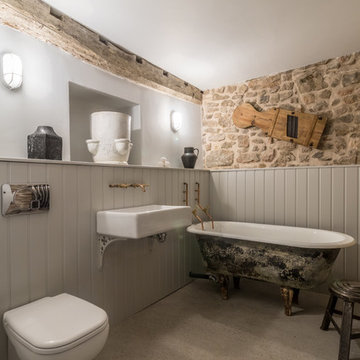
Modern rustic bathroom with reclaimed sink from the former workshop at the rear of the cottage.
design storey architects
他の地域にある低価格の中くらいなカントリー風のおしゃれな浴室 (置き型浴槽、一体型トイレ 、グレーの壁、コンクリートの床、壁付け型シンク) の写真
他の地域にある低価格の中くらいなカントリー風のおしゃれな浴室 (置き型浴槽、一体型トイレ 、グレーの壁、コンクリートの床、壁付け型シンク) の写真
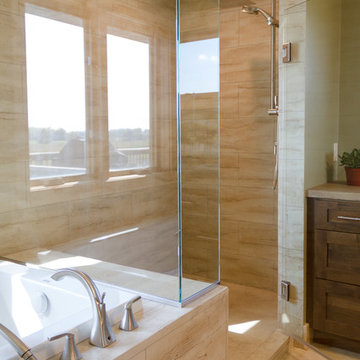
This luxurious bathroom features Granicrete flooring, counters, tub surround, and a custom sink. The easy-to-clean tub surround is NSF certified, making clean up a breeze and bacteria no concern. The homeowners can truly relax knowing their spa-like resort bathroom is clean and ready to serve their needs.
Photography Credit: Becky Ankeny Design
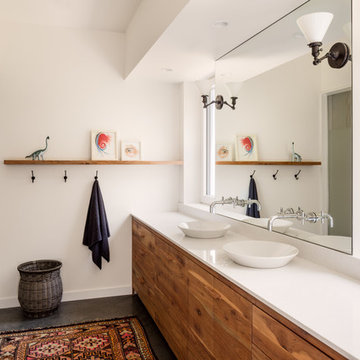
David Bader
他の地域にある中くらいなカントリー風のおしゃれなマスターバスルーム (中間色木目調キャビネット、黄色いタイル、白い壁、コンクリートの床、ベッセル式洗面器、クオーツストーンの洗面台、開き戸のシャワー、グレーの床、フラットパネル扉のキャビネット) の写真
他の地域にある中くらいなカントリー風のおしゃれなマスターバスルーム (中間色木目調キャビネット、黄色いタイル、白い壁、コンクリートの床、ベッセル式洗面器、クオーツストーンの洗面台、開き戸のシャワー、グレーの床、フラットパネル扉のキャビネット) の写真
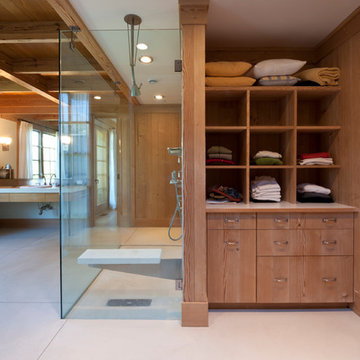
Jeff Heatley
ニューヨークにある広いカントリー風のおしゃれなマスターバスルーム (オープンシェルフ、中間色木目調キャビネット、バリアフリー、茶色い壁、コンクリートの床、オーバーカウンターシンク、ベージュの床) の写真
ニューヨークにある広いカントリー風のおしゃれなマスターバスルーム (オープンシェルフ、中間色木目調キャビネット、バリアフリー、茶色い壁、コンクリートの床、オーバーカウンターシンク、ベージュの床) の写真
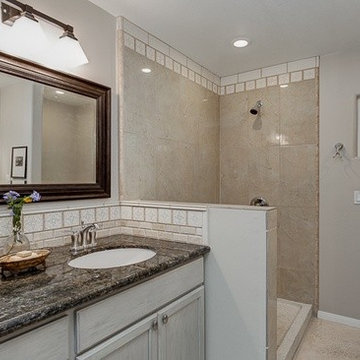
Large rectangular marble tile with Spanish Malibu tile. Uba Tuba dark green granite on two walls with two sinks. Cabinets are gray weathered finish with terrazzo cream floors. We are ready for the final shower enclosure.
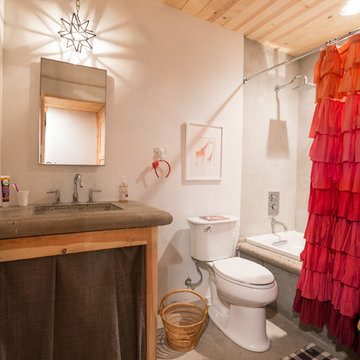
Bill Stengel
アルバカーキにあるカントリー風のおしゃれな浴室 (ドロップイン型浴槽、シャワー付き浴槽 、分離型トイレ、グレーのタイル、白い壁、コンクリートの床、グレーの洗面カウンター) の写真
アルバカーキにあるカントリー風のおしゃれな浴室 (ドロップイン型浴槽、シャワー付き浴槽 、分離型トイレ、グレーのタイル、白い壁、コンクリートの床、グレーの洗面カウンター) の写真
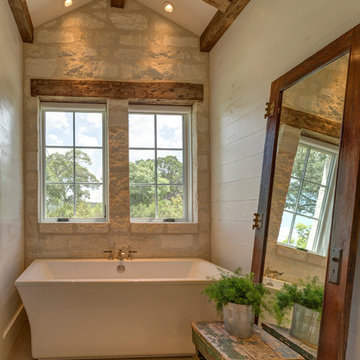
Photo by Clicked By Lara
オースティンにあるカントリー風のおしゃれなマスターバスルーム (置き型浴槽、白い壁、コンクリートの床、ベージュの床) の写真
オースティンにあるカントリー風のおしゃれなマスターバスルーム (置き型浴槽、白い壁、コンクリートの床、ベージュの床) の写真
青い、ブラウンのカントリー風の浴室・バスルーム (コンクリートの床) の写真
1
