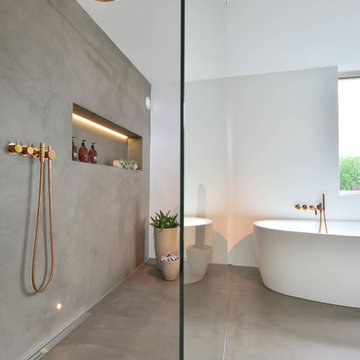青い、ブラウンの浴室・バスルーム (コンクリートの床) の写真
絞り込み:
資材コスト
並び替え:今日の人気順
写真 1〜20 枚目(全 2,529 枚)
1/4

Plaster walls, teak shower floor, granite counter top, and teak cabinets with custom windows opening into shower.
シアトルにあるモダンスタイルのおしゃれな浴室 (フラットパネル扉のキャビネット、コンクリートの床、御影石の洗面台、中間色木目調キャビネット、バリアフリー、グレーのタイル、グレーの床、オープンシャワー、グレーの洗面カウンター、フローティング洗面台、板張り天井) の写真
シアトルにあるモダンスタイルのおしゃれな浴室 (フラットパネル扉のキャビネット、コンクリートの床、御影石の洗面台、中間色木目調キャビネット、バリアフリー、グレーのタイル、グレーの床、オープンシャワー、グレーの洗面カウンター、フローティング洗面台、板張り天井) の写真

サンフランシスコにあるトランジショナルスタイルのおしゃれな浴室 (濃色木目調キャビネット、オープン型シャワー、白いタイル、白い壁、コンクリートの床、アンダーカウンター洗面器、オープンシャワー、シェーカースタイル扉のキャビネット) の写真

Modern bathroom with glazed brick tile shower and custom tiled tub front in stone mosaic. Features wall mounted vanity with custom mirror and sconce installation. Complete with roman clay plaster wall & ceiling paint for a subtle texture.

マドリードにあるお手頃価格の小さなおしゃれなバスルーム (浴槽なし) (フラットパネル扉のキャビネット、白いキャビネット、ドロップイン型浴槽、グレーのタイル、セメントタイル、白い壁、コンクリートの床、ベッセル式洗面器、木製洗面台、グレーの床、ブラウンの洗面カウンター、洗面台1つ) の写真

En-suite bathroom with open shower and seamless design.
ロンドンにある高級な中くらいなモダンスタイルのおしゃれな子供用バスルーム (フラットパネル扉のキャビネット、茶色いキャビネット、コーナー設置型シャワー、壁掛け式トイレ、白いタイル、セラミックタイル、コンクリートの床、コンソール型シンク、御影石の洗面台、グレーの床、オープンシャワー、ベージュのカウンター、洗濯室、フローティング洗面台) の写真
ロンドンにある高級な中くらいなモダンスタイルのおしゃれな子供用バスルーム (フラットパネル扉のキャビネット、茶色いキャビネット、コーナー設置型シャワー、壁掛け式トイレ、白いタイル、セラミックタイル、コンクリートの床、コンソール型シンク、御影石の洗面台、グレーの床、オープンシャワー、ベージュのカウンター、洗濯室、フローティング洗面台) の写真

他の地域にあるお手頃価格の中くらいなコンテンポラリースタイルのおしゃれな子供用バスルーム (フラットパネル扉のキャビネット、淡色木目調キャビネット、置き型浴槽、コーナー設置型シャワー、壁掛け式トイレ、緑のタイル、白い壁、ベッセル式洗面器、木製洗面台、グレーの床、ベージュのカウンター、洗面台2つ、フローティング洗面台、セラミックタイル、コンクリートの床、オープンシャワー、白い天井) の写真
We teamed up with an investor to design a one-of-a-kind property. We created a very clear vision for this home: Scandinavian minimalism. Our intention for this home was to incorporate as many natural materials that we could. We started by selecting polished concrete floors throughout the entire home. To balance this masculinity, we chose soft, natural wood grain cabinetry for the kitchen, bathrooms and mudroom. In the kitchen, we made the hood a focal point by wrapping it in marble and installing a herringbone tile to the ceiling. We accented the rooms with brass and polished chrome, giving the home a light and airy feeling. We incorporated organic textures and soft lines throughout. The bathrooms feature a dimensioned shower tile and leather towel hooks. We drew inspiration for the color palette and styling by our surroundings - the desert.
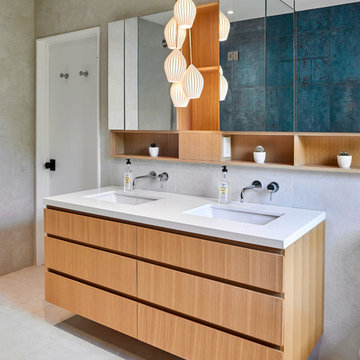
The master ensuite is a efficiently laid out and includes a floating double vanity, and plenty of storage space for toiletries in medicine cabinets recessed into the wall.

Proyecto realizado por Meritxell Ribé - The Room Studio
Construcción: The Room Work
Fotografías: Mauricio Fuertes
バルセロナにある中くらいな地中海スタイルのおしゃれなバスルーム (浴槽なし) (グレーのキャビネット、ベージュのタイル、磁器タイル、白い壁、壁付け型シンク、人工大理石カウンター、ベージュの床、白い洗面カウンター、アルコーブ型シャワー、壁掛け式トイレ、コンクリートの床、オープンシャワー、フラットパネル扉のキャビネット) の写真
バルセロナにある中くらいな地中海スタイルのおしゃれなバスルーム (浴槽なし) (グレーのキャビネット、ベージュのタイル、磁器タイル、白い壁、壁付け型シンク、人工大理石カウンター、ベージュの床、白い洗面カウンター、アルコーブ型シャワー、壁掛け式トイレ、コンクリートの床、オープンシャワー、フラットパネル扉のキャビネット) の写真
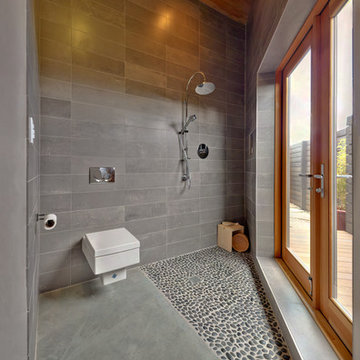
The perspective required to capture the full view distorts the image but perhaps you can imagine. The door on the right is a standard 6' x 6'8" french door. Hansa shower, Gerberit wall mounted toilet, ceramic wall tile, river stone shower floor, concrete floor
See our website for immersive virtual tours of this and other projects.
Construction and photography by Thomas Soule of Sustainable Builders llc
Design by EDGE Architects
Visit sustainablebuilders.net to explore virtual tours of this project as well as others.
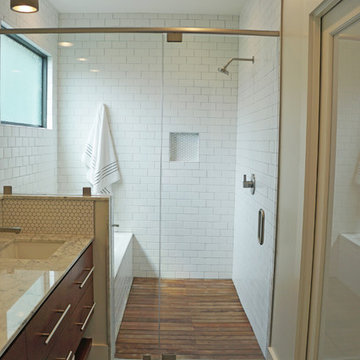
Sinking the wet room for the tub and shower allowed us to have a flush teak floor.
ヒューストンにある高級な中くらいなモダンスタイルのおしゃれなマスターバスルーム (家具調キャビネット、アルコーブ型浴槽、洗い場付きシャワー、白いタイル、セラミックタイル、コンクリートの床、オーバーカウンターシンク、大理石の洗面台、グレーの床、開き戸のシャワー、中間色木目調キャビネット、白い壁) の写真
ヒューストンにある高級な中くらいなモダンスタイルのおしゃれなマスターバスルーム (家具調キャビネット、アルコーブ型浴槽、洗い場付きシャワー、白いタイル、セラミックタイル、コンクリートの床、オーバーカウンターシンク、大理石の洗面台、グレーの床、開き戸のシャワー、中間色木目調キャビネット、白い壁) の写真

Casey Woods
オースティンにある高級な中くらいなビーチスタイルのおしゃれなバスルーム (浴槽なし) (フラットパネル扉のキャビネット、青いキャビネット、アルコーブ型浴槽、シャワー付き浴槽 、一体型トイレ 、白いタイル、磁器タイル、白い壁、コンクリートの床、アンダーカウンター洗面器、コンクリートの洗面台、オープンシャワー) の写真
オースティンにある高級な中くらいなビーチスタイルのおしゃれなバスルーム (浴槽なし) (フラットパネル扉のキャビネット、青いキャビネット、アルコーブ型浴槽、シャワー付き浴槽 、一体型トイレ 、白いタイル、磁器タイル、白い壁、コンクリートの床、アンダーカウンター洗面器、コンクリートの洗面台、オープンシャワー) の写真
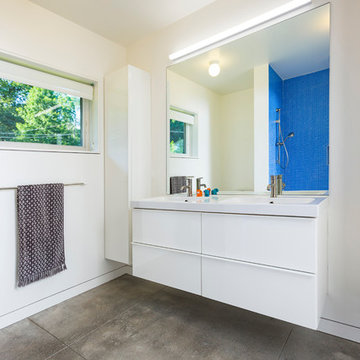
RVP Photography
シンシナティにある中くらいなコンテンポラリースタイルのおしゃれな子供用バスルーム (フラットパネル扉のキャビネット、白いキャビネット、アルコーブ型浴槽、シャワー付き浴槽 、一体型トイレ 、青いタイル、ガラスタイル、白い壁、コンクリートの床、一体型シンク、人工大理石カウンター) の写真
シンシナティにある中くらいなコンテンポラリースタイルのおしゃれな子供用バスルーム (フラットパネル扉のキャビネット、白いキャビネット、アルコーブ型浴槽、シャワー付き浴槽 、一体型トイレ 、青いタイル、ガラスタイル、白い壁、コンクリートの床、一体型シンク、人工大理石カウンター) の写真

Custom home by Parkinson Building Group in Little Rock, AR.
リトルロックにある高級な広いトラディショナルスタイルのおしゃれなマスターバスルーム (レイズドパネル扉のキャビネット、茶色いキャビネット、コーナー型浴槽、アルコーブ型シャワー、ベージュの壁、アンダーカウンター洗面器、御影石の洗面台、ベージュのタイル、セラミックタイル、コンクリートの床、茶色い床、開き戸のシャワー) の写真
リトルロックにある高級な広いトラディショナルスタイルのおしゃれなマスターバスルーム (レイズドパネル扉のキャビネット、茶色いキャビネット、コーナー型浴槽、アルコーブ型シャワー、ベージュの壁、アンダーカウンター洗面器、御影石の洗面台、ベージュのタイル、セラミックタイル、コンクリートの床、茶色い床、開き戸のシャワー) の写真

This Boulder, Colorado remodel by fuentesdesign demonstrates the possibility of renewal in American suburbs, and Passive House design principles. Once an inefficient single story 1,000 square-foot ranch house with a forced air furnace, has been transformed into a two-story, solar powered 2500 square-foot three bedroom home ready for the next generation.
The new design for the home is modern with a sustainable theme, incorporating a palette of natural materials including; reclaimed wood finishes, FSC-certified pine Zola windows and doors, and natural earth and lime plasters that soften the interior and crisp contemporary exterior with a flavor of the west. A Ninety-percent efficient energy recovery fresh air ventilation system provides constant filtered fresh air to every room. The existing interior brick was removed and replaced with insulation. The remaining heating and cooling loads are easily met with the highest degree of comfort via a mini-split heat pump, the peak heat load has been cut by a factor of 4, despite the house doubling in size. During the coldest part of the Colorado winter, a wood stove for ambiance and low carbon back up heat creates a special place in both the living and kitchen area, and upstairs loft.
This ultra energy efficient home relies on extremely high levels of insulation, air-tight detailing and construction, and the implementation of high performance, custom made European windows and doors by Zola Windows. Zola’s ThermoPlus Clad line, which boasts R-11 triple glazing and is thermally broken with a layer of patented German Purenit®, was selected for the project. These windows also provide a seamless indoor/outdoor connection, with 9′ wide folding doors from the dining area and a matching 9′ wide custom countertop folding window that opens the kitchen up to a grassy court where mature trees provide shade and extend the living space during the summer months.
With air-tight construction, this home meets the Passive House Retrofit (EnerPHit) air-tightness standard of
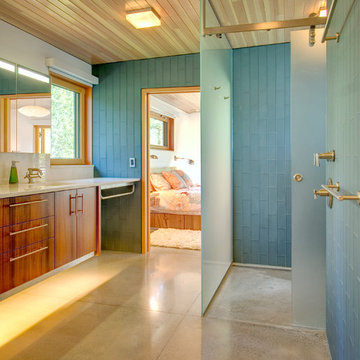
© Steve Keating
シアトルにあるコンテンポラリースタイルのおしゃれな浴室 (フラットパネル扉のキャビネット、濃色木目調キャビネット、コーナー設置型シャワー、青いタイル、コンクリートの床) の写真
シアトルにあるコンテンポラリースタイルのおしゃれな浴室 (フラットパネル扉のキャビネット、濃色木目調キャビネット、コーナー設置型シャワー、青いタイル、コンクリートの床) の写真
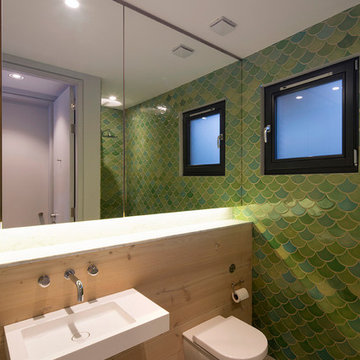
Ocean brassware with wall hung WC
ロンドンにある小さなコンテンポラリースタイルのおしゃれな浴室 (壁付け型シンク、置き型浴槽、緑の壁、一体型トイレ 、コンクリートの床、緑のタイル) の写真
ロンドンにある小さなコンテンポラリースタイルのおしゃれな浴室 (壁付け型シンク、置き型浴槽、緑の壁、一体型トイレ 、コンクリートの床、緑のタイル) の写真
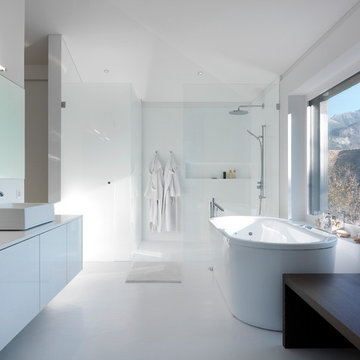
clear and simple forms. The simplicity and architectural dialogue between form and function are the theme for inside and outside. Walnut bench that stretches under the wide windows along the entire length of the bath a, the window continues as a narrow band. The white high gloss acrylic surface of the Vanity. Leicht Program Luna-AG, with electrical drawers SensoMatic, Find a Leicht Showroom http://www.leicht.com/en-us/find-a-showroom/
青い、ブラウンの浴室・バスルーム (コンクリートの床) の写真
1

