カントリー風の浴室・バスルーム (インセット扉のキャビネット、ガラス扉のキャビネット、淡色無垢フローリング) の写真
絞り込み:
資材コスト
並び替え:今日の人気順
写真 1〜20 枚目(全 21 枚)
1/5

This gorgeous two-story master bathroom features a spacious glass shower with bench, wide double vanity with custom cabinetry, a salvaged sliding barn door, and alcove for claw-foot tub. The barn door hides the walk in closet. The powder-room is separate from the rest of the bathroom. There are three interior windows in the space. Exposed beams add to the rustic farmhouse feel of this bright luxury bathroom.
Eric Roth
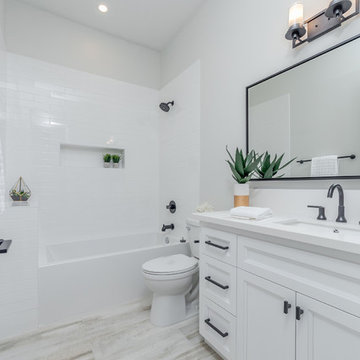
サクラメントにある高級な小さなカントリー風のおしゃれなバスルーム (浴槽なし) (インセット扉のキャビネット、白いキャビネット、置き型浴槽、コーナー設置型シャワー、分離型トイレ、白いタイル、セラミックタイル、グレーの壁、淡色無垢フローリング、一体型シンク、御影石の洗面台、グレーの床、開き戸のシャワー、白い洗面カウンター) の写真
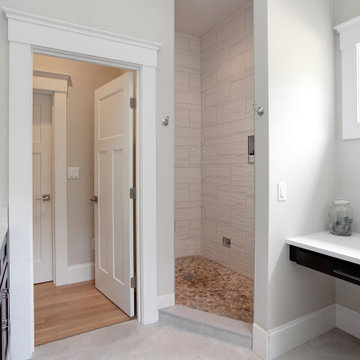
Stunning master bathroom of The Flatts. View House Plan THD-7375: https://www.thehousedesigners.com/plan/the-flatts-7375/
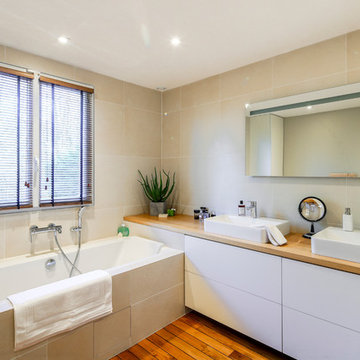
LA SALLE DE BAIN : conçue comme une cabine privée d’un spa avec au sol un parquet bateau, une douche XXL, un meuble vasque dessiné et réalisé sur mesure (plateau en chêne massif) qui fait la jonction entre la douche et le bain. La baignoire quant à elle à été positionnée pour avoir une vue parfaite sur la forêt. Photos Meero pour myHomeDesign
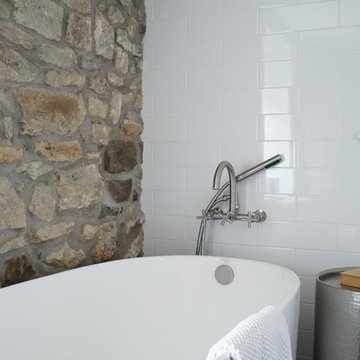
フィラデルフィアにあるお手頃価格の中くらいなカントリー風のおしゃれなマスターバスルーム (インセット扉のキャビネット、中間色木目調キャビネット、置き型浴槽、洗い場付きシャワー、白いタイル、サブウェイタイル、淡色無垢フローリング、ベッセル式洗面器、木製洗面台、オープンシャワー) の写真
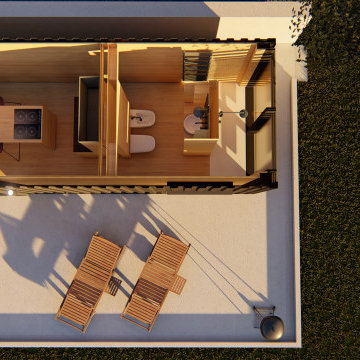
他の地域にある低価格の小さなカントリー風のおしゃれなバスルーム (浴槽なし) (インセット扉のキャビネット、ベージュのキャビネット、バリアフリー、分離型トイレ、ベージュのタイル、ベージュの壁、淡色無垢フローリング、ベッセル式洗面器、木製洗面台、ベージュの床、オープンシャワー、ベージュのカウンター、洗面台1つ、独立型洗面台、板張り天井、板張り壁) の写真
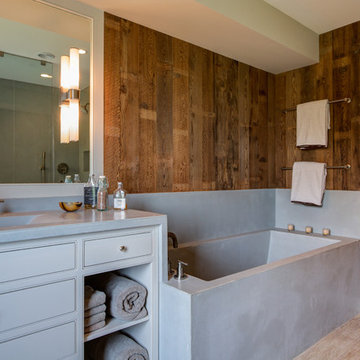
Andrea Hubbell
リッチモンドにあるカントリー風のおしゃれなマスターバスルーム (一体型シンク、インセット扉のキャビネット、グレーのキャビネット、コーナー設置型シャワー、淡色無垢フローリング) の写真
リッチモンドにあるカントリー風のおしゃれなマスターバスルーム (一体型シンク、インセット扉のキャビネット、グレーのキャビネット、コーナー設置型シャワー、淡色無垢フローリング) の写真
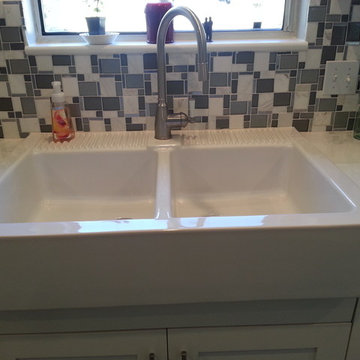
ソルトレイクシティにあるお手頃価格の中くらいなカントリー風のおしゃれな浴室 (ガラス扉のキャビネット、白いキャビネット、淡色無垢フローリング) の写真
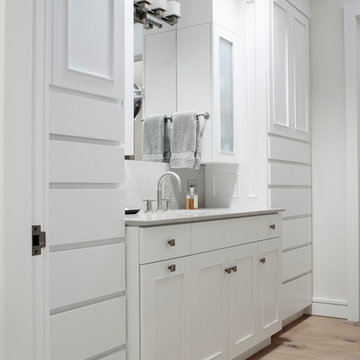
White bathroom with plenty of storage space.
// TEAM //// Architect: Design Associates, Inc. ////
Design Architect: Seigle, Solow and Home ////
Builder: Humphrey Construction Company, Inc. ////
Interior Design: Bryan O'Rourke ////
Landscape: Nantucket Plantsman, Amy Pallenberg Garden Design ////
Decorative Painting: Audrey Sterk Design ////
Cabinetry: Furniture Design Services ////
Photos: Nathan Coe
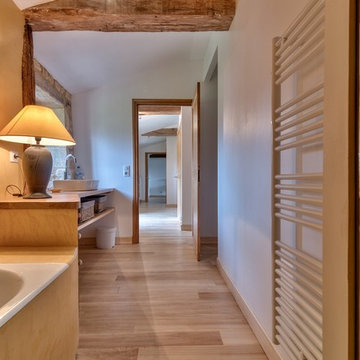
spherique.fr
アンジェにあるカントリー風のおしゃれなマスターバスルーム (一体型シンク、インセット扉のキャビネット、淡色木目調キャビネット、木製洗面台、ドロップイン型浴槽、コーナー設置型シャワー、黄色い壁、淡色無垢フローリング) の写真
アンジェにあるカントリー風のおしゃれなマスターバスルーム (一体型シンク、インセット扉のキャビネット、淡色木目調キャビネット、木製洗面台、ドロップイン型浴槽、コーナー設置型シャワー、黄色い壁、淡色無垢フローリング) の写真
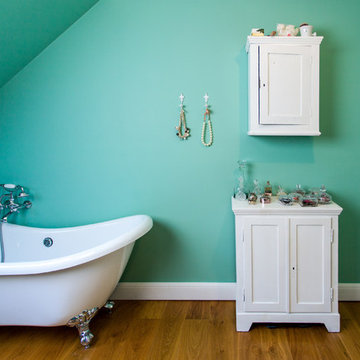
Auch Calypso kommt aus der griechischen Mythologie und erinnert an die Nymphe aus der Odyssee. Dieses verführerische, leuchtend, leicht aquafarbende Grün ist einer rasante Wand- und Möbelfarbe. Wer Farbe wagen möchte, kann das hiermit tun.
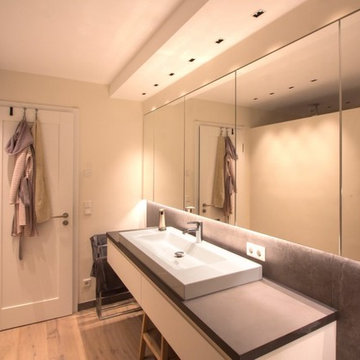
Umbau eines Landhauses
In diesem Projekt boten sich uns unzählige Möglichkeiten zur individuellen Gestaltung und wir konnten unsere ganze Kreativität mit großer Freude unter Beweis stellen. Daraus entstand ein Lichtkonzept, dass die Architektur zum Strahlen bringt. Das Lichtdesign setzt kreative Highlights und hält sich dennoch dezent im Hintergrund.
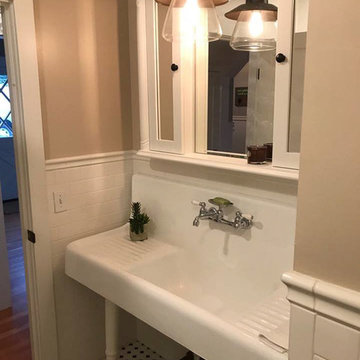
シアトルにある高級な中くらいなカントリー風のおしゃれなマスターバスルーム (ガラス扉のキャビネット、白いキャビネット、猫足バスタブ、白いタイル、淡色無垢フローリング、マルチカラーの床、白い洗面カウンター) の写真
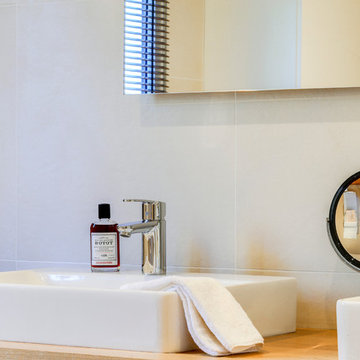
LA SALLE DE BAIN : conçue comme une cabine privée d’un spa avec au sol un parquet bateau, une douche XXL, un meuble vasque dessiné et réalisé sur mesure (plateau en chêne massif) qui fait la jonction entre la douche et le bain. La baignoire quant à elle à été positionnée pour avoir une vue parfaite sur la forêt. Photos Meero pour myHomeDesign
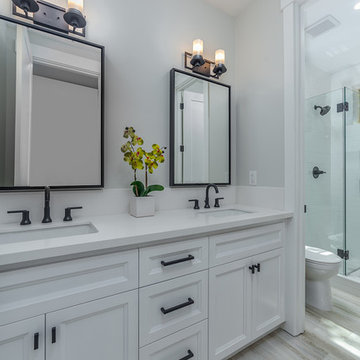
サクラメントにある高級な小さなカントリー風のおしゃれなバスルーム (浴槽なし) (インセット扉のキャビネット、白いキャビネット、置き型浴槽、コーナー設置型シャワー、分離型トイレ、白いタイル、セラミックタイル、グレーの壁、淡色無垢フローリング、一体型シンク、御影石の洗面台、グレーの床、開き戸のシャワー、白い洗面カウンター) の写真
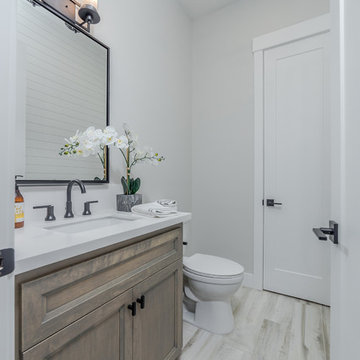
サクラメントにある高級な小さなカントリー風のおしゃれなバスルーム (浴槽なし) (インセット扉のキャビネット、白いキャビネット、置き型浴槽、コーナー設置型シャワー、分離型トイレ、白いタイル、セラミックタイル、グレーの壁、淡色無垢フローリング、一体型シンク、御影石の洗面台、グレーの床、開き戸のシャワー、白い洗面カウンター) の写真
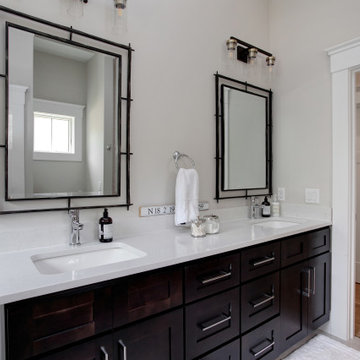
Stunning master bathroom of The Flatts. View House Plan THD-7375: https://www.thehousedesigners.com/plan/the-flatts-7375/
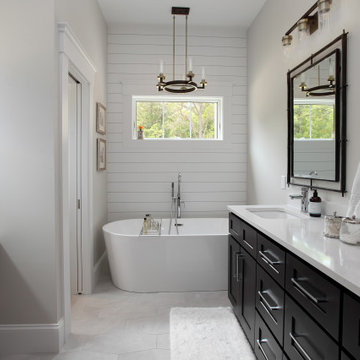
Stunning master bathroom of The Flatts. View House Plan THD-7375: https://www.thehousedesigners.com/plan/the-flatts-7375/
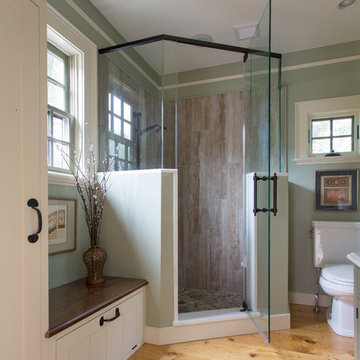
The 1790 Garvin-Weeks Farmstead is a beautiful farmhouse with Georgian and Victorian period rooms as well as a craftsman style addition from the early 1900s. The original house was from the late 18th century, and the barn structure shortly after that. The client desired architectural styles for her new master suite, revamped kitchen, and family room, that paid close attention to the individual eras of the home. The master suite uses antique furniture from the Georgian era, and the floral wallpaper uses stencils from an original vintage piece. The kitchen and family room are classic farmhouse style, and even use timbers and rafters from the original barn structure. The expansive kitchen island uses reclaimed wood, as does the dining table. The custom cabinetry, milk paint, hand-painted tiles, soapstone sink, and marble baking top are other important elements to the space. The historic home now shines.
Eric Roth
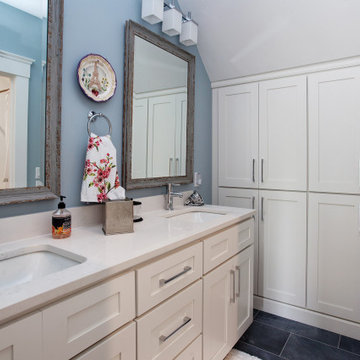
Gorgeous shared bathroom on the 2nd floor of The Flatts. View House Plan THD-7375: https://www.thehousedesigners.com/plan/the-flatts-7375/
カントリー風の浴室・バスルーム (インセット扉のキャビネット、ガラス扉のキャビネット、淡色無垢フローリング) の写真
1