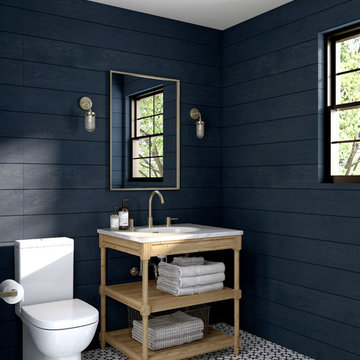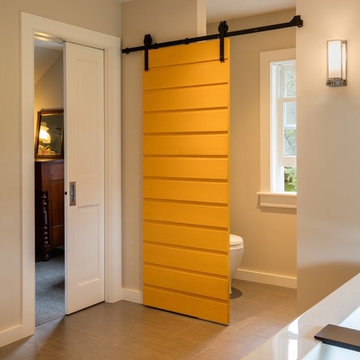カントリー風の浴室・バスルーム (淡色木目調キャビネット、セラミックタイルの床) の写真
絞り込み:
資材コスト
並び替え:今日の人気順
写真 1〜20 枚目(全 240 枚)
1/4

The Kelso's Bathroom showcases a stylish and contemporary design with a touch of elegance. The black bathroom faucet and black cabinet and drawer hardware add a sleek and sophisticated accent to the space. The gray penny tile backsplash and gray subway tile shower create a visually appealing backdrop, adding texture and depth to the overall design. Light wood cabinets provide a warm and natural element, balancing the darker accents in the room. A beautiful pink orchid adds a pop of color and a touch of freshness to the space. The white quartz countertop offers a clean and polished surface, complementing the overall color scheme. The combination of these elements creates a harmonious and inviting atmosphere in the Kelso's Bathroom, making it a serene and stylish retreat.

他の地域にあるお手頃価格の中くらいなカントリー風のおしゃれなマスターバスルーム (フラットパネル扉のキャビネット、淡色木目調キャビネット、ダブルシャワー、一体型トイレ 、黒いタイル、セラミックタイル、白い壁、セラミックタイルの床、アンダーカウンター洗面器、クオーツストーンの洗面台、黒い床、開き戸のシャワー、黒い洗面カウンター、シャワーベンチ、洗面台2つ、造り付け洗面台) の写真

Our clients wanted to renovate their dated bathroom. On their wish list was a larger shower, linen closet, better lighting, using a modern farmhouse style that felt luxurious. We moved the small shower out of the corner, and made it the focal point in the room. We used penny rounds on the shower floor, bronze plumbing, and hand made elongated subway tiles. A deep gray grout shows off each tile. The old shower became the new linen closet.

VISION AND NEEDS:
Our client came to us with a vision for their family dream house that offered adequate space and a lot of character. They were drawn to the traditional form and contemporary feel of a Modern Farmhouse.
MCHUGH SOLUTION:
In showing multiple options at the schematic stage, the client approved a traditional L shaped porch with simple barn-like columns. The entry foyer is simple in it's two-story volume and it's mono-chromatic (white & black) finishes. The living space which includes a kitchen & dining area - is an open floor plan, allowing natural light to fill the space.
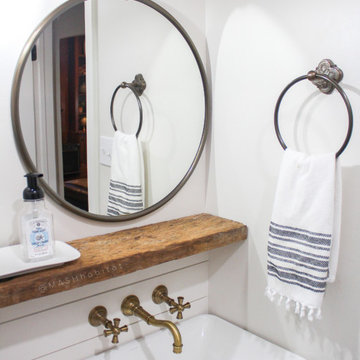
ダラスにある低価格の小さなカントリー風のおしゃれなバスルーム (浴槽なし) (家具調キャビネット、淡色木目調キャビネット、一体型トイレ 、モノトーンのタイル、白い壁、セラミックタイルの床、ペデスタルシンク、白い床、白い洗面カウンター) の写真
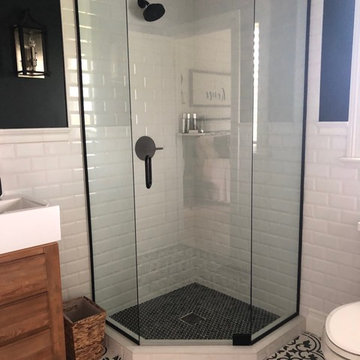
The guest bath in this project was a simple black and white design with beveled subway tile and ceramic patterned tile on the floor. Bringing the tile up the wall and to the ceiling in the shower adds depth and luxury to this small bathroom. The farmhouse sink with raw pine vanity cabinet give a rustic vibe; the perfect amount of natural texture in this otherwise tile and glass space. Perfect for guests!
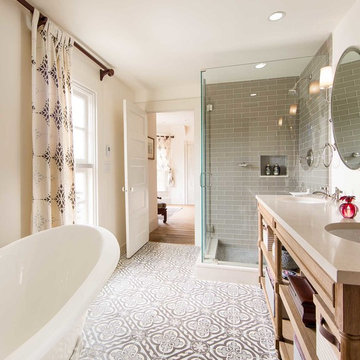
Design by Urban Chalet,
Photo by Tyler Chartier
サンフランシスコにあるお手頃価格の中くらいなカントリー風のおしゃれなマスターバスルーム (オープンシェルフ、淡色木目調キャビネット、猫足バスタブ、コーナー設置型シャワー、グレーのタイル、ガラスタイル、白い壁、セラミックタイルの床、アンダーカウンター洗面器、クオーツストーンの洗面台) の写真
サンフランシスコにあるお手頃価格の中くらいなカントリー風のおしゃれなマスターバスルーム (オープンシェルフ、淡色木目調キャビネット、猫足バスタブ、コーナー設置型シャワー、グレーのタイル、ガラスタイル、白い壁、セラミックタイルの床、アンダーカウンター洗面器、クオーツストーンの洗面台) の写真
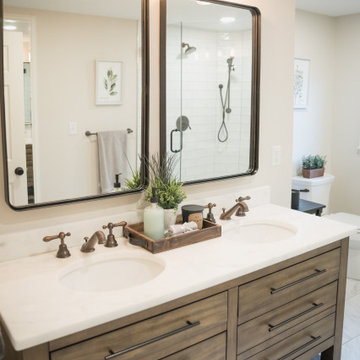
ボストンにある高級な広いカントリー風のおしゃれなマスターバスルーム (淡色木目調キャビネット、コーナー設置型シャワー、白いタイル、セラミックタイル、セラミックタイルの床、クオーツストーンの洗面台、開き戸のシャワー、白い洗面カウンター、ニッチ、洗面台2つ、独立型洗面台) の写真
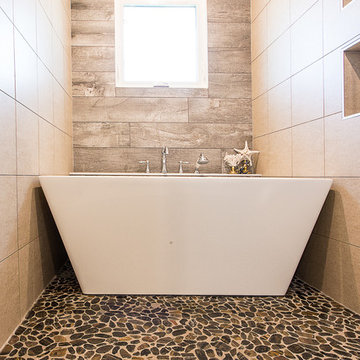
エドモントンにある中くらいなカントリー風のおしゃれなマスターバスルーム (落し込みパネル扉のキャビネット、淡色木目調キャビネット、置き型浴槽、アルコーブ型シャワー、分離型トイレ、セラミックタイル、ベージュの壁、セラミックタイルの床、ベッセル式洗面器、木製洗面台、ベージュの床、開き戸のシャワー) の写真
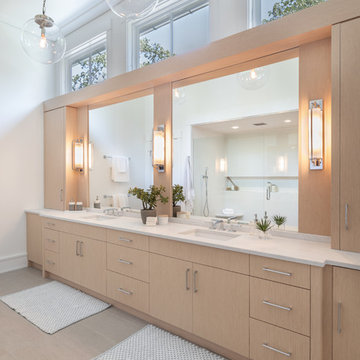
ニューヨークにあるカントリー風のおしゃれなマスターバスルーム (フラットパネル扉のキャビネット、淡色木目調キャビネット、白い壁、セラミックタイルの床、大理石の洗面台、グレーの床、白い洗面カウンター、アンダーカウンター洗面器) の写真
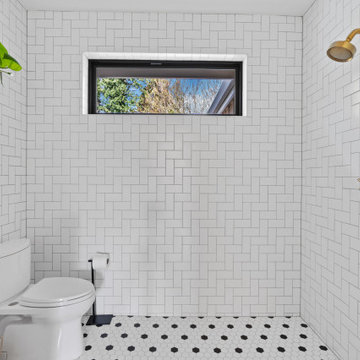
Beautiful Guest bathroom remodel
ポートランドにあるラグジュアリーな広いカントリー風のおしゃれなバスルーム (浴槽なし) (シェーカースタイル扉のキャビネット、淡色木目調キャビネット、バリアフリー、一体型トイレ 、白いタイル、サブウェイタイル、白い壁、セラミックタイルの床、アンダーカウンター洗面器、珪岩の洗面台、白い床、オープンシャワー、白い洗面カウンター、シャワーベンチ、洗面台2つ、独立型洗面台) の写真
ポートランドにあるラグジュアリーな広いカントリー風のおしゃれなバスルーム (浴槽なし) (シェーカースタイル扉のキャビネット、淡色木目調キャビネット、バリアフリー、一体型トイレ 、白いタイル、サブウェイタイル、白い壁、セラミックタイルの床、アンダーカウンター洗面器、珪岩の洗面台、白い床、オープンシャワー、白い洗面カウンター、シャワーベンチ、洗面台2つ、独立型洗面台) の写真

Example of a classic farmhouse style bathroom that lightens up the room and creates a unique look with tile to wood contrast.
オレンジカウンティにあるお手頃価格の中くらいなカントリー風のおしゃれなバスルーム (浴槽なし) (落し込みパネル扉のキャビネット、淡色木目調キャビネット、アルコーブ型シャワー、一体型トイレ 、白いタイル、セメントタイル、ベージュの壁、セラミックタイルの床、オーバーカウンターシンク、大理石の洗面台、マルチカラーの床、オープンシャワー、白い洗面カウンター、トイレ室、洗面台1つ、独立型洗面台) の写真
オレンジカウンティにあるお手頃価格の中くらいなカントリー風のおしゃれなバスルーム (浴槽なし) (落し込みパネル扉のキャビネット、淡色木目調キャビネット、アルコーブ型シャワー、一体型トイレ 、白いタイル、セメントタイル、ベージュの壁、セラミックタイルの床、オーバーカウンターシンク、大理石の洗面台、マルチカラーの床、オープンシャワー、白い洗面カウンター、トイレ室、洗面台1つ、独立型洗面台) の写真
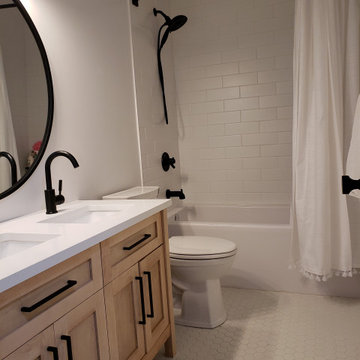
This simple design makes for a very clean and bright room. With a hexagon floor tile and matte white subway tile on the walls it allow the matte black fixtures to pop. The natural wood vanity cabinet brings in the warmth with a modern round mirror.
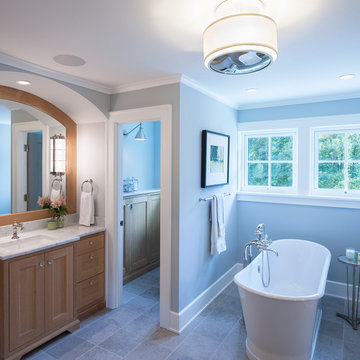
Nestled in the countryside and designed to accommodate a multi-generational family, this custom compound boasts a nearly 5,000 square foot main residence, an infinity pool with luscious landscaping, a guest and pool house as well as a pole barn. The spacious, yet cozy flow of the main residence fits perfectly with the farmhouse style exterior. The gourmet kitchen with separate bakery kitchen offers built-in banquette seating for casual dining and is open to a cozy dining room for more formal meals enjoyed in front of the wood-burning fireplace. Completing the main level is a library, mudroom and living room with rustic accents throughout. The upper level features a grand master suite, a guest bedroom with dressing room, a laundry room as well as a sizable home office. The lower level has a fireside sitting room that opens to the media and exercise rooms by custom-built sliding barn doors. The quaint guest house has a living room, dining room and full kitchen, plus an upper level with two bedrooms and a full bath, as well as a wrap-around porch overlooking the infinity edge pool and picturesque landscaping of the estate.
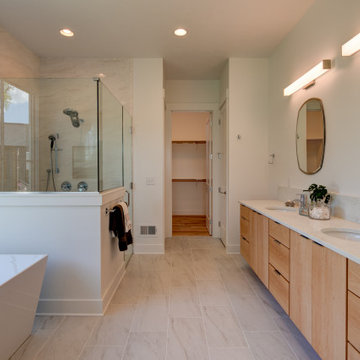
インディアナポリスにあるカントリー風のおしゃれなマスターバスルーム (フラットパネル扉のキャビネット、淡色木目調キャビネット、置き型浴槽、洗い場付きシャワー、一体型トイレ 、白いタイル、白い壁、セラミックタイルの床、オーバーカウンターシンク、クオーツストーンの洗面台、白い床、開き戸のシャワー、白い洗面カウンター、トイレ室、洗面台2つ、フローティング洗面台) の写真

Example of a classic farmhouse style bathroom that lightens up the room and creates a unique look with tile to wood contrast.
オレンジカウンティにあるお手頃価格の中くらいなカントリー風のおしゃれなバスルーム (浴槽なし) (落し込みパネル扉のキャビネット、淡色木目調キャビネット、アルコーブ型シャワー、一体型トイレ 、白いタイル、セメントタイル、ベージュの壁、セラミックタイルの床、オーバーカウンターシンク、大理石の洗面台、マルチカラーの床、オープンシャワー、白い洗面カウンター、トイレ室、洗面台1つ、独立型洗面台) の写真
オレンジカウンティにあるお手頃価格の中くらいなカントリー風のおしゃれなバスルーム (浴槽なし) (落し込みパネル扉のキャビネット、淡色木目調キャビネット、アルコーブ型シャワー、一体型トイレ 、白いタイル、セメントタイル、ベージュの壁、セラミックタイルの床、オーバーカウンターシンク、大理石の洗面台、マルチカラーの床、オープンシャワー、白い洗面カウンター、トイレ室、洗面台1つ、独立型洗面台) の写真
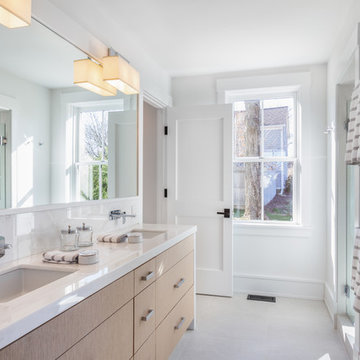
ニューヨークにあるカントリー風のおしゃれなマスターバスルーム (フラットパネル扉のキャビネット、淡色木目調キャビネット、白いタイル、大理石タイル、白い壁、セラミックタイルの床、大理石の洗面台、白い床、白い洗面カウンター、アンダーカウンター洗面器) の写真
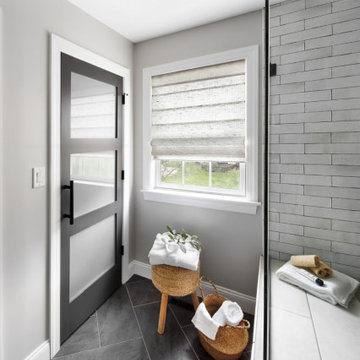
Our clients wanted to renovate their dated bathroom. On their wish list was a larger shower, linen closet, better lighting, using a modern farmhouse style that felt luxurious. We moved the small shower out of the corner, and made it the focal point in the room. We used penny rounds on the shower floor, bronze plumbing, and hand made elongated subway tiles. A deep gray grout shows off each tile. The old shower became the new linen closet.
カントリー風の浴室・バスルーム (淡色木目調キャビネット、セラミックタイルの床) の写真
1
