カントリー風の浴室・バスルーム (緑のキャビネット、家具調キャビネット) の写真
絞り込み:
資材コスト
並び替え:今日の人気順
写真 1〜20 枚目(全 29 枚)
1/4

We gave this rather dated farmhouse some dramatic upgrades that brought together the feminine with the masculine, combining rustic wood with softer elements. In terms of style her tastes leaned toward traditional and elegant and his toward the rustic and outdoorsy. The result was the perfect fit for this family of 4 plus 2 dogs and their very special farmhouse in Ipswich, MA. Character details create a visual statement, showcasing the melding of both rustic and traditional elements without too much formality. The new master suite is one of the most potent examples of the blending of styles. The bath, with white carrara honed marble countertops and backsplash, beaded wainscoting, matching pale green vanities with make-up table offset by the black center cabinet expand function of the space exquisitely while the salvaged rustic beams create an eye-catching contrast that picks up on the earthy tones of the wood. The luxurious walk-in shower drenched in white carrara floor and wall tile replaced the obsolete Jacuzzi tub. Wardrobe care and organization is a joy in the massive walk-in closet complete with custom gliding library ladder to access the additional storage above. The space serves double duty as a peaceful laundry room complete with roll-out ironing center. The cozy reading nook now graces the bay-window-with-a-view and storage abounds with a surplus of built-ins including bookcases and in-home entertainment center. You can’t help but feel pampered the moment you step into this ensuite. The pantry, with its painted barn door, slate floor, custom shelving and black walnut countertop provide much needed storage designed to fit the family’s needs precisely, including a pull out bin for dog food. During this phase of the project, the powder room was relocated and treated to a reclaimed wood vanity with reclaimed white oak countertop along with custom vessel soapstone sink and wide board paneling. Design elements effectively married rustic and traditional styles and the home now has the character to match the country setting and the improved layout and storage the family so desperately needed. And did you see the barn? Photo credit: Eric Roth
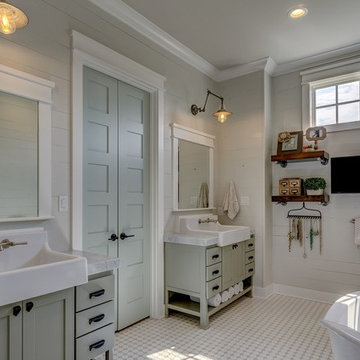
他の地域にある広いカントリー風のおしゃれなマスターバスルーム (家具調キャビネット、緑のキャビネット、置き型浴槽、バリアフリー、グレーの壁、モザイクタイル、コンソール型シンク、大理石の洗面台、マルチカラーの床、オープンシャワー) の写真
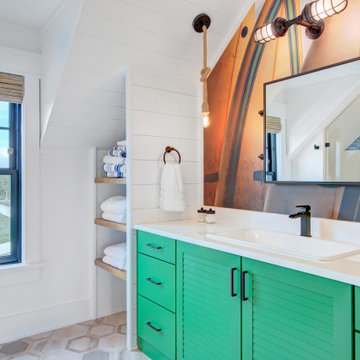
他の地域にあるカントリー風のおしゃれな浴室 (家具調キャビネット、緑のキャビネット、オープン型シャワー、白いタイル、磁器タイル、磁器タイルの床、珪岩の洗面台、開き戸のシャワー、白い洗面カウンター、洗面台1つ、独立型洗面台、板張り天井、塗装板張りの壁) の写真

サンディエゴにある広いカントリー風のおしゃれなマスターバスルーム (家具調キャビネット、緑のキャビネット、置き型浴槽、コーナー設置型シャワー、白いタイル、木目調タイル、白い壁、磁器タイルの床、アンダーカウンター洗面器、クオーツストーンの洗面台、ベージュの床、開き戸のシャワー、白い洗面カウンター、洗面台1つ、造り付け洗面台、塗装板張りの壁) の写真
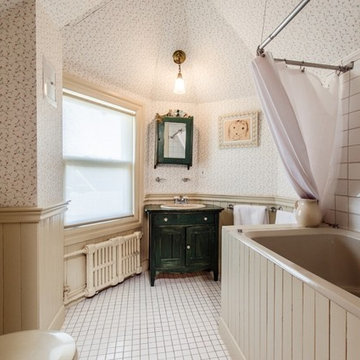
Interior Designer: Tania Scardellato - TOC design
Photographer: Paul Cornett
モントリオールにあるお手頃価格の小さなカントリー風のおしゃれなマスターバスルーム (家具調キャビネット、緑のキャビネット、木製洗面台、ドロップイン型浴槽、シャワー付き浴槽 、分離型トイレ、白いタイル、セラミックタイル、マルチカラーの壁、セラミックタイルの床) の写真
モントリオールにあるお手頃価格の小さなカントリー風のおしゃれなマスターバスルーム (家具調キャビネット、緑のキャビネット、木製洗面台、ドロップイン型浴槽、シャワー付き浴槽 、分離型トイレ、白いタイル、セラミックタイル、マルチカラーの壁、セラミックタイルの床) の写真

セントルイスにあるラグジュアリーな小さなカントリー風のおしゃれな子供用バスルーム (家具調キャビネット、緑のキャビネット、シャワー付き浴槽 、分離型トイレ、白いタイル、大理石タイル、白い壁、大理石の床、アンダーカウンター洗面器、ライムストーンの洗面台、マルチカラーの床、開き戸のシャワー、ニッチ、洗面台1つ、造り付け洗面台、クロスの天井) の写真
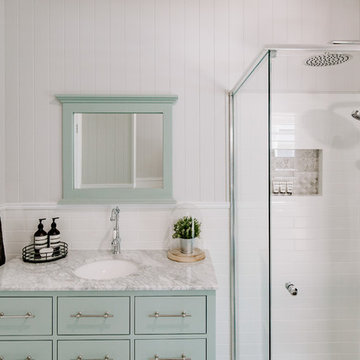
The pretty pastel used on this vanity cabinet adds a touch of whimsy to a classic style.
サンシャインコーストにあるカントリー風のおしゃれな浴室 (家具調キャビネット、緑のキャビネット、コーナー設置型シャワー、一体型トイレ 、白いタイル、グレーの壁、アンダーカウンター洗面器、グレーの床、開き戸のシャワー、グレーの洗面カウンター) の写真
サンシャインコーストにあるカントリー風のおしゃれな浴室 (家具調キャビネット、緑のキャビネット、コーナー設置型シャワー、一体型トイレ 、白いタイル、グレーの壁、アンダーカウンター洗面器、グレーの床、開き戸のシャワー、グレーの洗面カウンター) の写真
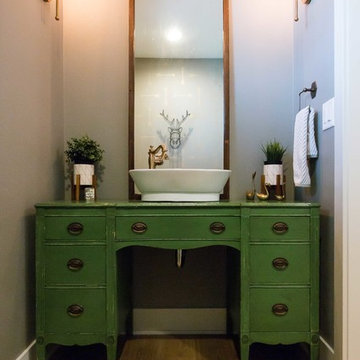
他の地域にある高級な小さなカントリー風のおしゃれなバスルーム (浴槽なし) (家具調キャビネット、緑のキャビネット、分離型トイレ、グレーの壁、淡色無垢フローリング、ベッセル式洗面器、木製洗面台、ベージュの床、グレーの洗面カウンター) の写真
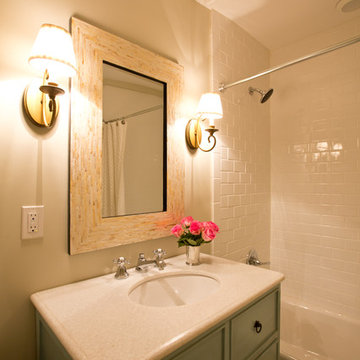
他の地域にあるカントリー風のおしゃれな浴室 (家具調キャビネット、緑のキャビネット、アルコーブ型浴槽、シャワー付き浴槽 、白いタイル、サブウェイタイル、ベージュの壁、セラミックタイルの床、アンダーカウンター洗面器、人工大理石カウンター、白い床、シャワーカーテン) の写真
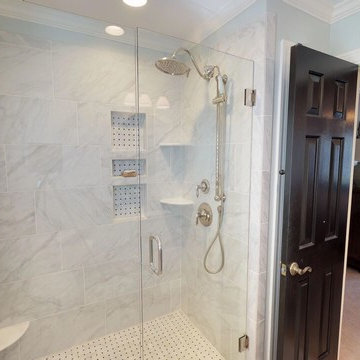
他の地域にあるカントリー風のおしゃれなバスルーム (浴槽なし) (家具調キャビネット、緑のキャビネット、アルコーブ型シャワー、一体型トイレ 、白いタイル、大理石タイル、青い壁、アンダーカウンター洗面器、クオーツストーンの洗面台、開き戸のシャワー) の写真
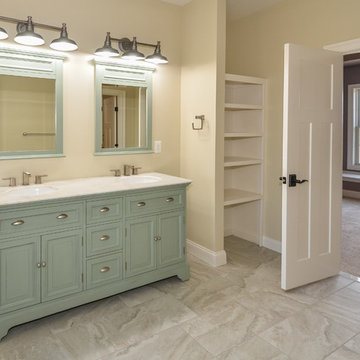
Furniture-style vanity with industrial-style lighting above. Built-in shelves tucked into the corner.
ワシントンD.C.にあるカントリー風のおしゃれな浴室 (緑のキャビネット、家具調キャビネット) の写真
ワシントンD.C.にあるカントリー風のおしゃれな浴室 (緑のキャビネット、家具調キャビネット) の写真
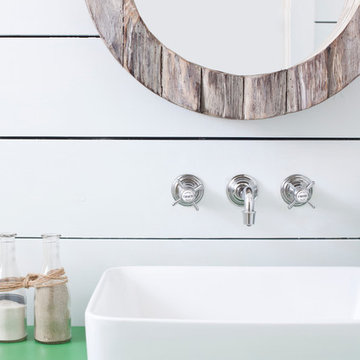
Christina Wedge
アトランタにあるカントリー風のおしゃれな浴室 (家具調キャビネット、緑のキャビネット、木製洗面台、白い壁) の写真
アトランタにあるカントリー風のおしゃれな浴室 (家具調キャビネット、緑のキャビネット、木製洗面台、白い壁) の写真
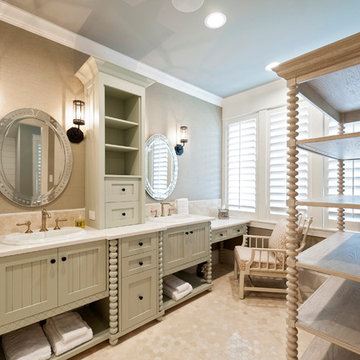
ヒューストンにある中くらいなカントリー風のおしゃれなマスターバスルーム (ベージュのタイル、モザイクタイル、茶色い壁、モザイクタイル、オーバーカウンターシンク、ベージュの床、緑のキャビネット、壁紙、家具調キャビネット、クオーツストーンの洗面台、白い洗面カウンター、洗面台2つ) の写真
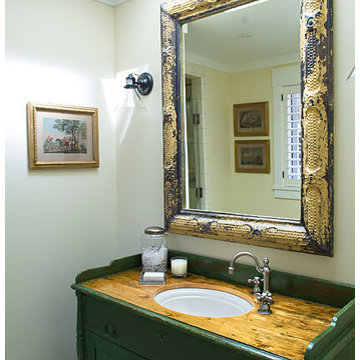
Guest Bath:
A custom sink crafted from an antique buffet adds a unique design element to a small space.
サンフランシスコにある高級な中くらいなカントリー風のおしゃれなマスターバスルーム (家具調キャビネット、緑のキャビネット、アルコーブ型シャワー、白いタイル、セラミックタイル、ベージュの壁、モザイクタイル、アンダーカウンター洗面器、木製洗面台、白い床、開き戸のシャワー) の写真
サンフランシスコにある高級な中くらいなカントリー風のおしゃれなマスターバスルーム (家具調キャビネット、緑のキャビネット、アルコーブ型シャワー、白いタイル、セラミックタイル、ベージュの壁、モザイクタイル、アンダーカウンター洗面器、木製洗面台、白い床、開き戸のシャワー) の写真
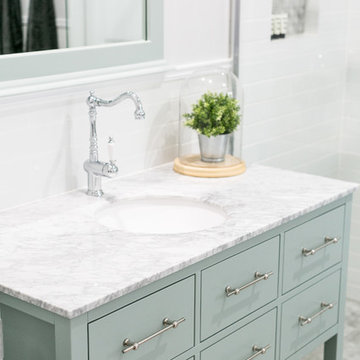
Superbly styled bathroom oozes old world charm.
サンシャインコーストにあるカントリー風のおしゃれな浴室 (家具調キャビネット、緑のキャビネット、コーナー設置型シャワー、一体型トイレ 、白いタイル、グレーの壁、セラミックタイルの床、アンダーカウンター洗面器、グレーの床、開き戸のシャワー、グレーの洗面カウンター) の写真
サンシャインコーストにあるカントリー風のおしゃれな浴室 (家具調キャビネット、緑のキャビネット、コーナー設置型シャワー、一体型トイレ 、白いタイル、グレーの壁、セラミックタイルの床、アンダーカウンター洗面器、グレーの床、開き戸のシャワー、グレーの洗面カウンター) の写真
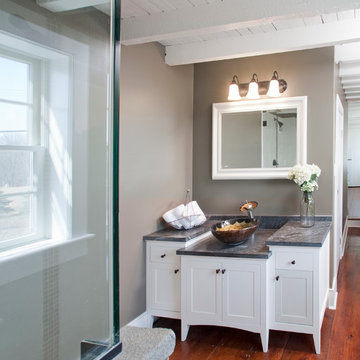
Within the major layout change on the second floor, two much-needed storage closets were conveniently carved back to back; one accessible from the bathroom (crafted in a space behind the vanity wall, pictured above) and the other in the hallway at the top of the winding stairs. Because all ceiling beams were exposed, an access needed to be created to hide all the bathroom water and drain lines. Walking down two steps to enter the new bathroom became the avenue to meet the challenge of where to house the plumbing. Building up the floor and sandwiching all pipes between the floors was the best solution. The original pine floor boards were carefully lifted up and wisely set aside in the exact order they had been laid. Next, sheets of plywood were installed and the framework set up. The drain lines were run and the second layer of plywood fastened to the new framework. Once secured, the original pine boards were positioned back in place as their original order. One gentle step now eases you into this classic period bathroom with modern amenities, without a hint of the all the work involved to get it there.
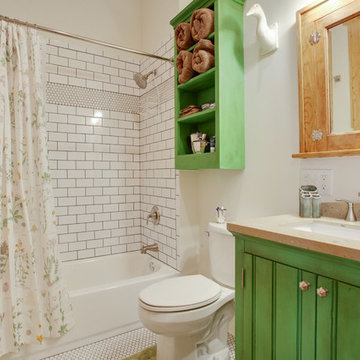
SNAP Real Estate Photography
ニューオリンズにある中くらいなカントリー風のおしゃれなバスルーム (浴槽なし) (家具調キャビネット、緑のキャビネット、アルコーブ型浴槽、シャワー付き浴槽 、分離型トイレ、白いタイル、サブウェイタイル、白い壁、モザイクタイル、アンダーカウンター洗面器) の写真
ニューオリンズにある中くらいなカントリー風のおしゃれなバスルーム (浴槽なし) (家具調キャビネット、緑のキャビネット、アルコーブ型浴槽、シャワー付き浴槽 、分離型トイレ、白いタイル、サブウェイタイル、白い壁、モザイクタイル、アンダーカウンター洗面器) の写真
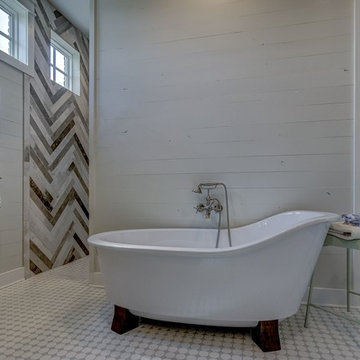
他の地域にある広いカントリー風のおしゃれなマスターバスルーム (家具調キャビネット、緑のキャビネット、置き型浴槽、バリアフリー、グレーの壁、モザイクタイル、コンソール型シンク、大理石の洗面台、マルチカラーの床、オープンシャワー) の写真
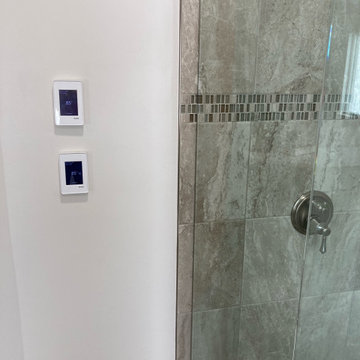
Custom designed master bathroom complete with all of the comfy feels of nature! Special attention was given to details in this renovation project. Starting with Brookhaven by Wood-Mode custom vanity in Vintage Celadon as a color choice with an undermount trough style sink and two Delta faucets for convenience. The countertop is from the Hanstone Designer collection. The ceramic tile is from Dal-Tile and with comfort in mind this bathroom is equipped with Schluter Systems DITRA heat in the floors including the shower area. This entire system is controlled by the touchscreen thermostats.
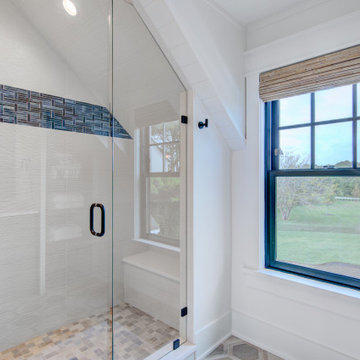
他の地域にあるカントリー風のおしゃれな浴室 (家具調キャビネット、緑のキャビネット、オープン型シャワー、白いタイル、磁器タイル、磁器タイルの床、珪岩の洗面台、開き戸のシャワー、白い洗面カウンター、洗面台1つ、独立型洗面台、板張り天井、塗装板張りの壁) の写真
カントリー風の浴室・バスルーム (緑のキャビネット、家具調キャビネット) の写真
1