カントリー風の浴室・バスルーム (ベージュのキャビネット、ヴィンテージ仕上げキャビネット、モザイクタイル) の写真
絞り込み:
資材コスト
並び替え:今日の人気順
写真 1〜20 枚目(全 31 枚)
1/5
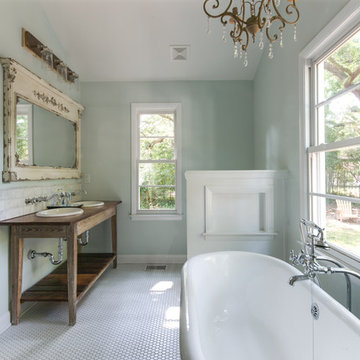
Minette Hand Photography
チャールストンにある中くらいなカントリー風のおしゃれな浴室 (オーバーカウンターシンク、置き型浴槽、青い壁、モザイクタイル、ヴィンテージ仕上げキャビネット、オープンシェルフ、グレーのタイル、大理石タイル、白い床) の写真
チャールストンにある中くらいなカントリー風のおしゃれな浴室 (オーバーカウンターシンク、置き型浴槽、青い壁、モザイクタイル、ヴィンテージ仕上げキャビネット、オープンシェルフ、グレーのタイル、大理石タイル、白い床) の写真

This home in Napa off Silverado was rebuilt after burning down in the 2017 fires. Architect David Rulon, a former associate of Howard Backen, known for this Napa Valley industrial modern farmhouse style. Composed in mostly a neutral palette, the bones of this house are bathed in diffused natural light pouring in through the clerestory windows. Beautiful textures and the layering of pattern with a mix of materials add drama to a neutral backdrop. The homeowners are pleased with their open floor plan and fluid seating areas, which allow them to entertain large gatherings. The result is an engaging space, a personal sanctuary and a true reflection of it's owners' unique aesthetic.
Inspirational features are metal fireplace surround and book cases as well as Beverage Bar shelving done by Wyatt Studio, painted inset style cabinets by Gamma, moroccan CLE tile backsplash and quartzite countertops.
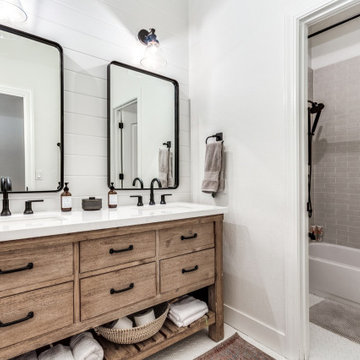
In the guest bath, our client provided this oak vanity you see.
In the shower we installed the brick subway tile and white hex mosaic flooring throughout.

アトランタにある高級な中くらいなカントリー風のおしゃれなバスルーム (浴槽なし) (落し込みパネル扉のキャビネット、ヴィンテージ仕上げキャビネット、シャワー付き浴槽 、分離型トイレ、グレーの壁、モザイクタイル、大理石の洗面台) の写真

Perfectly settled in the shade of three majestic oak trees, this timeless homestead evokes a deep sense of belonging to the land. The Wilson Architects farmhouse design riffs on the agrarian history of the region while employing contemporary green technologies and methods. Honoring centuries-old artisan traditions and the rich local talent carrying those traditions today, the home is adorned with intricate handmade details including custom site-harvested millwork, forged iron hardware, and inventive stone masonry. Welcome family and guests comfortably in the detached garage apartment. Enjoy long range views of these ancient mountains with ample space, inside and out.
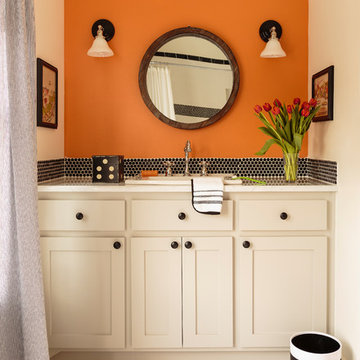
Photography by: Mark Lohman
Styled by: Sunday Hendrickson
リトルロックにある中くらいなカントリー風のおしゃれなバスルーム (浴槽なし) (シェーカースタイル扉のキャビネット、ベージュのキャビネット、黒いタイル、モザイクタイル、オレンジの壁、モザイクタイル、オーバーカウンターシンク、白い床、シャワーカーテン) の写真
リトルロックにある中くらいなカントリー風のおしゃれなバスルーム (浴槽なし) (シェーカースタイル扉のキャビネット、ベージュのキャビネット、黒いタイル、モザイクタイル、オレンジの壁、モザイクタイル、オーバーカウンターシンク、白い床、シャワーカーテン) の写真
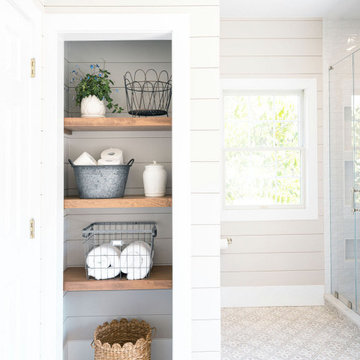
ワシントンD.C.にあるお手頃価格の中くらいなカントリー風のおしゃれな浴室 (シェーカースタイル扉のキャビネット、ベージュのキャビネット、置き型浴槽、バリアフリー、モザイクタイル、アンダーカウンター洗面器、クオーツストーンの洗面台、開き戸のシャワー、白い洗面カウンター、洗面台2つ、独立型洗面台) の写真
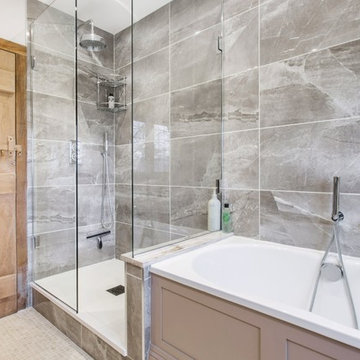
We see so many beautiful homes in so many amazing locations, but every now and then we step into a home that really does take our breath away!
Located on the most wonderfully serene country lane in the heart of East Sussex, Mr & Mrs Carter's home really is one of a kind. A period property originally built in the 14th century, it holds so much incredible history, and has housed many families over the hundreds of years. Burlanes were commissioned to design, create and install the kitchen and utility room, and a number of other rooms in the home, including the family bathroom, the master en-suite and dressing room, and bespoke shoe storage for the entrance hall.
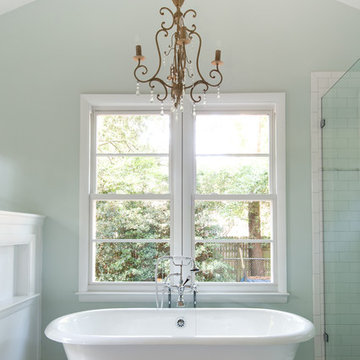
Minette Hand Photography
チャールストンにある中くらいなカントリー風のおしゃれな浴室 (オープンシェルフ、ヴィンテージ仕上げキャビネット、置き型浴槽、グレーのタイル、大理石タイル、青い壁、モザイクタイル、オーバーカウンターシンク、白い床) の写真
チャールストンにある中くらいなカントリー風のおしゃれな浴室 (オープンシェルフ、ヴィンテージ仕上げキャビネット、置き型浴槽、グレーのタイル、大理石タイル、青い壁、モザイクタイル、オーバーカウンターシンク、白い床) の写真
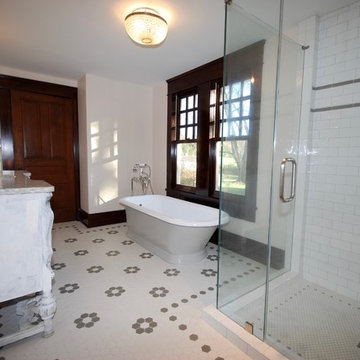
他の地域にある高級な中くらいなカントリー風のおしゃれなマスターバスルーム (家具調キャビネット、ヴィンテージ仕上げキャビネット、置き型浴槽、分離型トイレ、白いタイル、モザイクタイル、白い壁、モザイクタイル、アンダーカウンター洗面器、クオーツストーンの洗面台、アルコーブ型シャワー) の写真
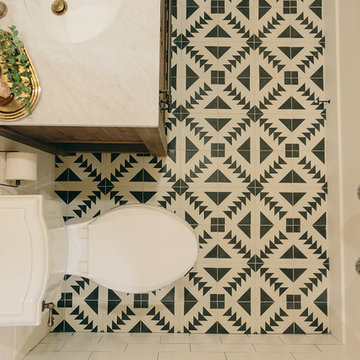
Dustin Reynolds Photography
ロサンゼルスにある中くらいなカントリー風のおしゃれな浴室 (家具調キャビネット、ヴィンテージ仕上げキャビネット、ドロップイン型浴槽、シャワー付き浴槽 、一体型トイレ 、モノトーンのタイル、白い壁、モザイクタイル、アンダーカウンター洗面器、大理石の洗面台) の写真
ロサンゼルスにある中くらいなカントリー風のおしゃれな浴室 (家具調キャビネット、ヴィンテージ仕上げキャビネット、ドロップイン型浴槽、シャワー付き浴槽 、一体型トイレ 、モノトーンのタイル、白い壁、モザイクタイル、アンダーカウンター洗面器、大理石の洗面台) の写真
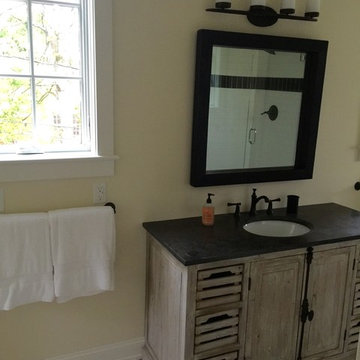
他の地域にあるカントリー風のおしゃれな浴室 (アンダーカウンター洗面器、アルコーブ型シャワー、白い壁、モザイクタイル、ヴィンテージ仕上げキャビネット、ソープストーンの洗面台) の写真
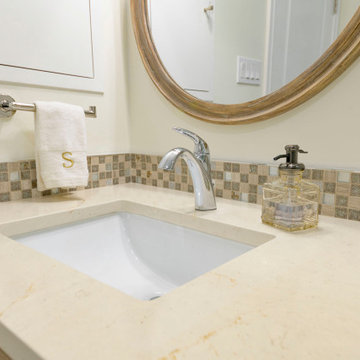
stone and glass mosaic backsplash. Custom fauxed mirror frame to match vanity.
他の地域にある高級な小さなカントリー風のおしゃれなバスルーム (浴槽なし) (フラットパネル扉のキャビネット、ヴィンテージ仕上げキャビネット、オープン型シャワー、モザイクタイル、モザイクタイル、クオーツストーンの洗面台、ベージュの床、開き戸のシャワー) の写真
他の地域にある高級な小さなカントリー風のおしゃれなバスルーム (浴槽なし) (フラットパネル扉のキャビネット、ヴィンテージ仕上げキャビネット、オープン型シャワー、モザイクタイル、モザイクタイル、クオーツストーンの洗面台、ベージュの床、開き戸のシャワー) の写真
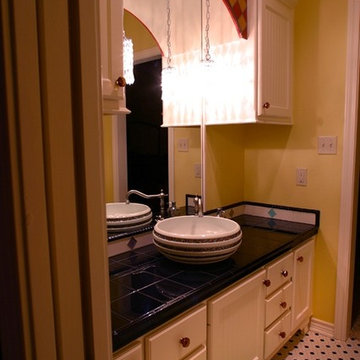
David White Photography
ヒューストンにある小さなカントリー風のおしゃれな浴室 (落し込みパネル扉のキャビネット、ベージュのキャビネット、タイルの洗面台、黒いタイル、セラミックタイル、黄色い壁、モザイクタイル) の写真
ヒューストンにある小さなカントリー風のおしゃれな浴室 (落し込みパネル扉のキャビネット、ベージュのキャビネット、タイルの洗面台、黒いタイル、セラミックタイル、黄色い壁、モザイクタイル) の写真
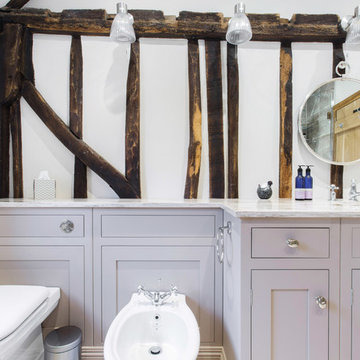
We see so many beautiful homes in so many amazing locations, but every now and then we step into a home that really does take our breath away!
Located on the most wonderfully serene country lane in the heart of East Sussex, Mr & Mrs Carter's home really is one of a kind. A period property originally built in the 14th century, it holds so much incredible history, and has housed many families over the hundreds of years. Burlanes were commissioned to design, create and install the kitchen and utility room, and a number of other rooms in the home, including the family bathroom, the master en-suite and dressing room, and bespoke shoe storage for the entrance hall.
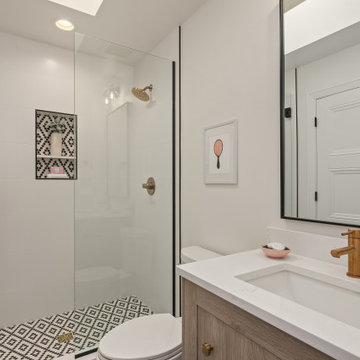
Modern Farmhouse bathroom featuring black and white mosaic penny tile with grey wash vanity and brass accents.
シアトルにあるカントリー風のおしゃれなバスルーム (浴槽なし) (落し込みパネル扉のキャビネット、ヴィンテージ仕上げキャビネット、磁器タイル、白い壁、モザイクタイル、アンダーカウンター洗面器、クオーツストーンの洗面台、開き戸のシャワー、白い洗面カウンター、ニッチ、洗面台1つ、造り付け洗面台) の写真
シアトルにあるカントリー風のおしゃれなバスルーム (浴槽なし) (落し込みパネル扉のキャビネット、ヴィンテージ仕上げキャビネット、磁器タイル、白い壁、モザイクタイル、アンダーカウンター洗面器、クオーツストーンの洗面台、開き戸のシャワー、白い洗面カウンター、ニッチ、洗面台1つ、造り付け洗面台) の写真

This home in Napa off Silverado was rebuilt after burning down in the 2017 fires. Architect David Rulon, a former associate of Howard Backen, known for this Napa Valley industrial modern farmhouse style. Composed in mostly a neutral palette, the bones of this house are bathed in diffused natural light pouring in through the clerestory windows. Beautiful textures and the layering of pattern with a mix of materials add drama to a neutral backdrop. The homeowners are pleased with their open floor plan and fluid seating areas, which allow them to entertain large gatherings. The result is an engaging space, a personal sanctuary and a true reflection of it's owners' unique aesthetic.
Inspirational features are metal fireplace surround and book cases as well as Beverage Bar shelving done by Wyatt Studio, painted inset style cabinets by Gamma, moroccan CLE tile backsplash and quartzite countertops.

This home in Napa off Silverado was rebuilt after burning down in the 2017 fires. Architect David Rulon, a former associate of Howard Backen, known for this Napa Valley industrial modern farmhouse style. Composed in mostly a neutral palette, the bones of this house are bathed in diffused natural light pouring in through the clerestory windows. Beautiful textures and the layering of pattern with a mix of materials add drama to a neutral backdrop. The homeowners are pleased with their open floor plan and fluid seating areas, which allow them to entertain large gatherings. The result is an engaging space, a personal sanctuary and a true reflection of it's owners' unique aesthetic.
Inspirational features are metal fireplace surround and book cases as well as Beverage Bar shelving done by Wyatt Studio, painted inset style cabinets by Gamma, moroccan CLE tile backsplash and quartzite countertops.

This home in Napa off Silverado was rebuilt after burning down in the 2017 fires. Architect David Rulon, a former associate of Howard Backen, known for this Napa Valley industrial modern farmhouse style. Composed in mostly a neutral palette, the bones of this house are bathed in diffused natural light pouring in through the clerestory windows. Beautiful textures and the layering of pattern with a mix of materials add drama to a neutral backdrop. The homeowners are pleased with their open floor plan and fluid seating areas, which allow them to entertain large gatherings. The result is an engaging space, a personal sanctuary and a true reflection of it's owners' unique aesthetic.
Inspirational features are metal fireplace surround and book cases as well as Beverage Bar shelving done by Wyatt Studio, painted inset style cabinets by Gamma, moroccan CLE tile backsplash and quartzite countertops.

This home in Napa off Silverado was rebuilt after burning down in the 2017 fires. Architect David Rulon, a former associate of Howard Backen, known for this Napa Valley industrial modern farmhouse style. Composed in mostly a neutral palette, the bones of this house are bathed in diffused natural light pouring in through the clerestory windows. Beautiful textures and the layering of pattern with a mix of materials add drama to a neutral backdrop. The homeowners are pleased with their open floor plan and fluid seating areas, which allow them to entertain large gatherings. The result is an engaging space, a personal sanctuary and a true reflection of it's owners' unique aesthetic.
Inspirational features are metal fireplace surround and book cases as well as Beverage Bar shelving done by Wyatt Studio, painted inset style cabinets by Gamma, moroccan CLE tile backsplash and quartzite countertops.
カントリー風の浴室・バスルーム (ベージュのキャビネット、ヴィンテージ仕上げキャビネット、モザイクタイル) の写真
1