ラグジュアリーなカントリー風の浴室・バスルーム (アルコーブ型シャワー、コーナー設置型シャワー) の写真
絞り込み:
資材コスト
並び替え:今日の人気順
写真 1〜20 枚目(全 533 枚)
1/5

This stunning master bathroom features a walk-in shower with mosaic wall tile and a built-in shower bench, custom brass bathroom hardware and marble floors, which we can't get enough of!

Madeline Harper Photography
オースティンにあるラグジュアリーな広いカントリー風のおしゃれなマスターバスルーム (シェーカースタイル扉のキャビネット、白いキャビネット、置き型浴槽、コーナー設置型シャワー、白い壁、磁器タイルの床、オーバーカウンターシンク、クオーツストーンの洗面台、グレーの床、開き戸のシャワー、白い洗面カウンター) の写真
オースティンにあるラグジュアリーな広いカントリー風のおしゃれなマスターバスルーム (シェーカースタイル扉のキャビネット、白いキャビネット、置き型浴槽、コーナー設置型シャワー、白い壁、磁器タイルの床、オーバーカウンターシンク、クオーツストーンの洗面台、グレーの床、開き戸のシャワー、白い洗面カウンター) の写真

オースティンにあるラグジュアリーな中くらいなカントリー風のおしゃれなバスルーム (浴槽なし) (ベージュの壁、一体型シンク、黒い床、グレーの洗面カウンター、オープンシェルフ、アルコーブ型シャワー、マルチカラーのタイル、ライムストーンタイル、ライムストーンの床、ソープストーンの洗面台、開き戸のシャワー) の写真
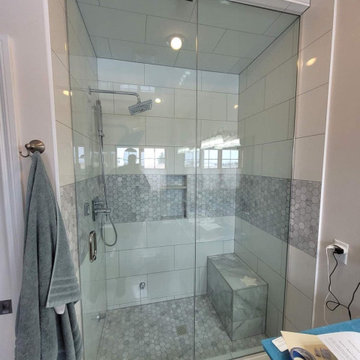
Updated and maximizing space with this steam unit shower. We took out the old, claustrophobic cave shower that was not sealed correctly at the door.
Installing both all new shower fixtures and a new Relax-a-Mist unit with 2 head units gave these clients the real spa treatment they need after a long day at work or play.
New, bright white 12x24 tile on the walls and a hex base with matching 12x24 bench tile, this bathroom is much more inviting and enjoyable to be in. Completed with new glass door and panel.

シアトルにあるラグジュアリーな広いカントリー風のおしゃれなマスターバスルーム (落し込みパネル扉のキャビネット、茶色いキャビネット、置き型浴槽、アルコーブ型シャワー、一体型トイレ 、白いタイル、セラミックタイル、白い壁、アンダーカウンター洗面器、御影石の洗面台、ベージュの床、開き戸のシャワー、黒い洗面カウンター、洗面台2つ、造り付け洗面台) の写真
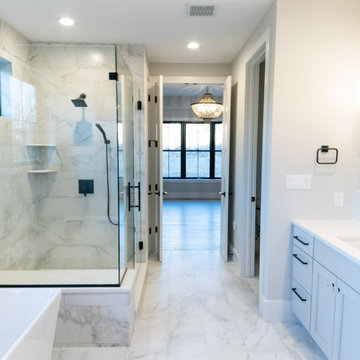
The main bedroom of this modern farmhouse is in a quiet corner of the first floor. The enSuite has a 66" freestanding soaking tub with matte black deck mount tub faucet. The shower tile and floors are made from beautiful Carrara marble. On the other side of a sliding barn door made from Knotty Alder Wood, you'll find an oversized walk-in closet with a center island and electrical.
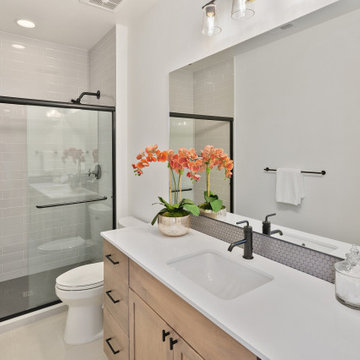
The Kelso's Bathroom is a modern and stylish space with a unique design. The room features a black bathroom faucet that adds a sleek and contemporary touch to the sink area. Black cabinet and drawer hardware complement the faucet and provide a cohesive look throughout the space. The black shower door trim adds a bold and eye-catching accent to the shower enclosure. A gray penny tile backsplash creates a visually interesting and textured backdrop behind the sink area. The shower is adorned with gray subway tiles, giving it a clean and modern look. Light wood cabinets offer ample storage space for bathroom essentials and contribute to the overall warm and inviting atmosphere. An orange orchid adds a pop of color and a touch of nature to the room. The bathroom is completed with a white quartz countertop, providing a durable and elegant surface for daily use. The Kelso's Bathroom is a harmonious blend of contemporary design elements and functional features, creating a stylish and comfortable space.

Inspired by the majesty of the Northern Lights and this family's everlasting love for Disney, this home plays host to enlighteningly open vistas and playful activity. Like its namesake, the beloved Sleeping Beauty, this home embodies family, fantasy and adventure in their truest form. Visions are seldom what they seem, but this home did begin 'Once Upon a Dream'. Welcome, to The Aurora.
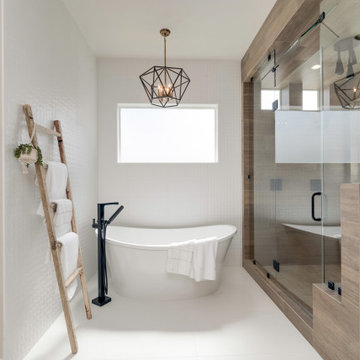
ボイシにあるラグジュアリーな広いカントリー風のおしゃれなマスターバスルーム (フラットパネル扉のキャビネット、淡色木目調キャビネット、置き型浴槽、コーナー設置型シャワー、茶色いタイル、磁器タイル、グレーの壁、磁器タイルの床、アンダーカウンター洗面器、クオーツストーンの洗面台、白い床、開き戸のシャワー、白い洗面カウンター) の写真
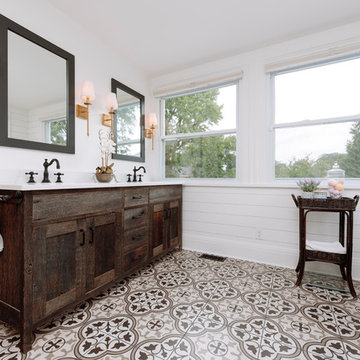
©Tyler Breedwell Photography
シンシナティにあるラグジュアリーな中くらいなカントリー風のおしゃれなマスターバスルーム (フラットパネル扉のキャビネット、濃色木目調キャビネット、置き型浴槽、コーナー設置型シャワー、分離型トイレ、白い壁、セラミックタイルの床、アンダーカウンター洗面器、クオーツストーンの洗面台、黒い床、開き戸のシャワー、白い洗面カウンター) の写真
シンシナティにあるラグジュアリーな中くらいなカントリー風のおしゃれなマスターバスルーム (フラットパネル扉のキャビネット、濃色木目調キャビネット、置き型浴槽、コーナー設置型シャワー、分離型トイレ、白い壁、セラミックタイルの床、アンダーカウンター洗面器、クオーツストーンの洗面台、黒い床、開き戸のシャワー、白い洗面カウンター) の写真

Lee Manning Photography
ロサンゼルスにあるラグジュアリーな中くらいなカントリー風のおしゃれなバスルーム (浴槽なし) (オーバーカウンターシンク、濃色木目調キャビネット、木製洗面台、アルコーブ型シャワー、分離型トイレ、セラミックタイル、白い壁、モザイクタイル、モノトーンのタイル、シャワーカーテン、ブラウンの洗面カウンター、フラットパネル扉のキャビネット) の写真
ロサンゼルスにあるラグジュアリーな中くらいなカントリー風のおしゃれなバスルーム (浴槽なし) (オーバーカウンターシンク、濃色木目調キャビネット、木製洗面台、アルコーブ型シャワー、分離型トイレ、セラミックタイル、白い壁、モザイクタイル、モノトーンのタイル、シャワーカーテン、ブラウンの洗面カウンター、フラットパネル扉のキャビネット) の写真
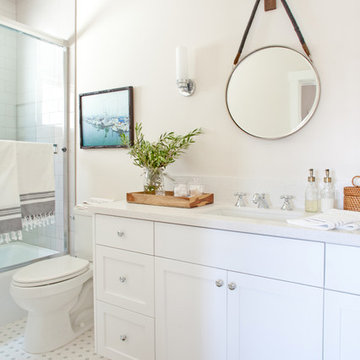
Amy Bartlam Photography
ロサンゼルスにあるラグジュアリーな広いカントリー風のおしゃれな浴室 (オーバーカウンターシンク、シェーカースタイル扉のキャビネット、白いキャビネット、珪岩の洗面台、コーナー設置型シャワー、一体型トイレ 、白いタイル、セラミックタイル、白い壁、磁器タイルの床) の写真
ロサンゼルスにあるラグジュアリーな広いカントリー風のおしゃれな浴室 (オーバーカウンターシンク、シェーカースタイル扉のキャビネット、白いキャビネット、珪岩の洗面台、コーナー設置型シャワー、一体型トイレ 、白いタイル、セラミックタイル、白い壁、磁器タイルの床) の写真

Large master bath with freestanding custom vanity cabinet designed to look like a piece of furniture
ヒューストンにあるラグジュアリーな広いカントリー風のおしゃれなマスターバスルーム (家具調キャビネット、中間色木目調キャビネット、アンダーマウント型浴槽、アルコーブ型シャワー、一体型トイレ 、白いタイル、サブウェイタイル、白い壁、磁器タイルの床、アンダーカウンター洗面器、大理石の洗面台、グレーの床、開き戸のシャワー、グレーの洗面カウンター、トイレ室、洗面台2つ、独立型洗面台、塗装板張りの壁) の写真
ヒューストンにあるラグジュアリーな広いカントリー風のおしゃれなマスターバスルーム (家具調キャビネット、中間色木目調キャビネット、アンダーマウント型浴槽、アルコーブ型シャワー、一体型トイレ 、白いタイル、サブウェイタイル、白い壁、磁器タイルの床、アンダーカウンター洗面器、大理石の洗面台、グレーの床、開き戸のシャワー、グレーの洗面カウンター、トイレ室、洗面台2つ、独立型洗面台、塗装板張りの壁) の写真
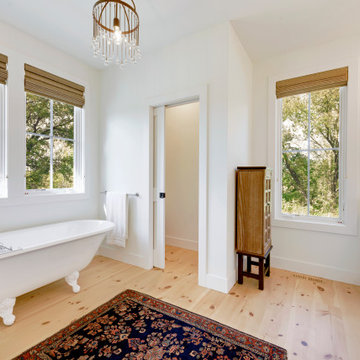
Pine flooring accents the claw foot tub beautifully.
ミネアポリスにあるラグジュアリーな中くらいなカントリー風のおしゃれなマスターバスルーム (シェーカースタイル扉のキャビネット、白いキャビネット、猫足バスタブ、アルコーブ型シャワー、一体型トイレ 、白いタイル、サブウェイタイル、白い壁、淡色無垢フローリング、オーバーカウンターシンク、クオーツストーンの洗面台、茶色い床、開き戸のシャワー、白い洗面カウンター) の写真
ミネアポリスにあるラグジュアリーな中くらいなカントリー風のおしゃれなマスターバスルーム (シェーカースタイル扉のキャビネット、白いキャビネット、猫足バスタブ、アルコーブ型シャワー、一体型トイレ 、白いタイル、サブウェイタイル、白い壁、淡色無垢フローリング、オーバーカウンターシンク、クオーツストーンの洗面台、茶色い床、開き戸のシャワー、白い洗面カウンター) の写真
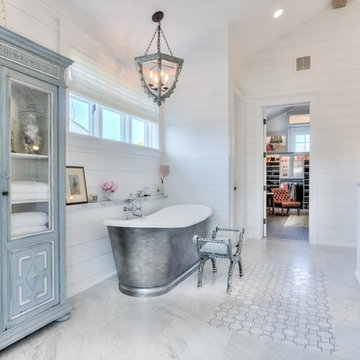
interior designer: Kathryn Smith
オレンジカウンティにあるラグジュアリーな巨大なカントリー風のおしゃれなマスターバスルーム (インセット扉のキャビネット、白いキャビネット、置き型浴槽、アルコーブ型シャワー、グレーのタイル、白いタイル、石タイル、大理石の洗面台、白い壁、大理石の床、アンダーカウンター洗面器) の写真
オレンジカウンティにあるラグジュアリーな巨大なカントリー風のおしゃれなマスターバスルーム (インセット扉のキャビネット、白いキャビネット、置き型浴槽、アルコーブ型シャワー、グレーのタイル、白いタイル、石タイル、大理石の洗面台、白い壁、大理石の床、アンダーカウンター洗面器) の写真
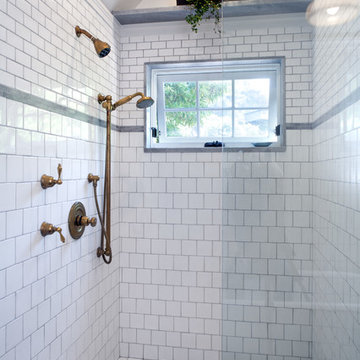
Lee Manning Photography
ロサンゼルスにあるラグジュアリーな中くらいなカントリー風のおしゃれなマスターバスルーム (アンダーカウンター洗面器、中間色木目調キャビネット、大理石の洗面台、置き型浴槽、アルコーブ型シャワー、分離型トイレ、白いタイル、セラミックタイル、白い壁、無垢フローリング) の写真
ロサンゼルスにあるラグジュアリーな中くらいなカントリー風のおしゃれなマスターバスルーム (アンダーカウンター洗面器、中間色木目調キャビネット、大理石の洗面台、置き型浴槽、アルコーブ型シャワー、分離型トイレ、白いタイル、セラミックタイル、白い壁、無垢フローリング) の写真
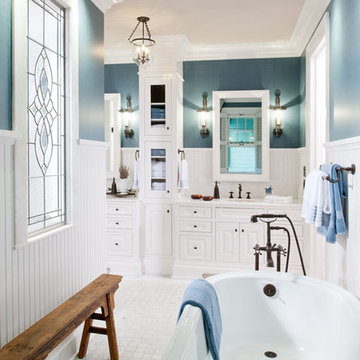
Craig Thompson
他の地域にあるラグジュアリーな広いカントリー風のおしゃれなマスターバスルーム (アンダーカウンター洗面器、レイズドパネル扉のキャビネット、白いキャビネット、大理石の洗面台、猫足バスタブ、アルコーブ型シャワー、一体型トイレ 、白いタイル、青い壁、大理石の床) の写真
他の地域にあるラグジュアリーな広いカントリー風のおしゃれなマスターバスルーム (アンダーカウンター洗面器、レイズドパネル扉のキャビネット、白いキャビネット、大理石の洗面台、猫足バスタブ、アルコーブ型シャワー、一体型トイレ 、白いタイル、青い壁、大理石の床) の写真

The Home Aesthetic
インディアナポリスにあるラグジュアリーな広いカントリー風のおしゃれなマスターバスルーム (シェーカースタイル扉のキャビネット、茶色いキャビネット、置き型浴槽、コーナー設置型シャワー、一体型トイレ 、白いタイル、セラミックタイル、白い壁、セラミックタイルの床、オーバーカウンターシンク、大理石の洗面台、マルチカラーの床、開き戸のシャワー、マルチカラーの洗面カウンター) の写真
インディアナポリスにあるラグジュアリーな広いカントリー風のおしゃれなマスターバスルーム (シェーカースタイル扉のキャビネット、茶色いキャビネット、置き型浴槽、コーナー設置型シャワー、一体型トイレ 、白いタイル、セラミックタイル、白い壁、セラミックタイルの床、オーバーカウンターシンク、大理石の洗面台、マルチカラーの床、開き戸のシャワー、マルチカラーの洗面カウンター) の写真
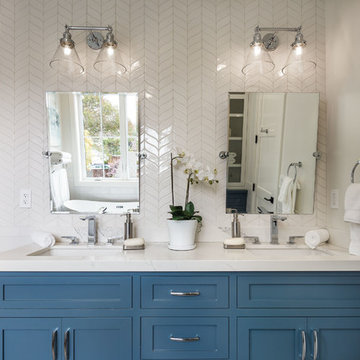
2019--Brand new construction of a 2,500 square foot house with 4 bedrooms and 3-1/2 baths located in Menlo Park, Ca. This home was designed by Arch Studio, Inc., David Eichler Photography
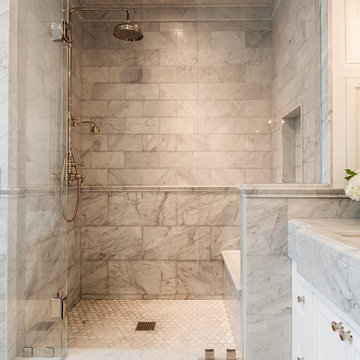
ロサンゼルスにあるラグジュアリーな広いカントリー風のおしゃれなマスターバスルーム (落し込みパネル扉のキャビネット、白いキャビネット、置き型浴槽、アルコーブ型シャワー、グレーのタイル、大理石タイル、白い壁、大理石の床、アンダーカウンター洗面器、大理石の洗面台、白い床、開き戸のシャワー、白い洗面カウンター) の写真
ラグジュアリーなカントリー風の浴室・バスルーム (アルコーブ型シャワー、コーナー設置型シャワー) の写真
1