カントリー風の浴室・バスルーム (猫足バスタブ、淡色無垢フローリング) の写真
絞り込み:
資材コスト
並び替え:今日の人気順
写真 1〜20 枚目(全 37 枚)
1/4

We added a roll top bath, wall hung basin, tongue & groove panelling, bespoke Roman blinds & a cast iron radiator to the top floor master suite in our Cotswolds Cottage project. Interior Design by Imperfect Interiors
Armada Cottage is available to rent at www.armadacottagecotswolds.co.uk
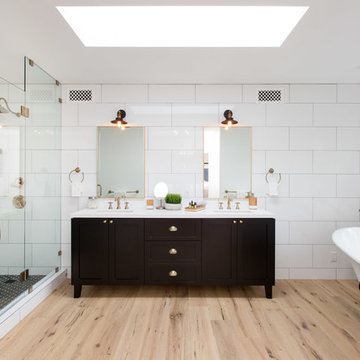
The Salty Shutters
ロサンゼルスにあるカントリー風のおしゃれなマスターバスルーム (猫足バスタブ、白いタイル、濃色木目調キャビネット、白い壁、淡色無垢フローリング、アンダーカウンター洗面器、開き戸のシャワー、シェーカースタイル扉のキャビネット) の写真
ロサンゼルスにあるカントリー風のおしゃれなマスターバスルーム (猫足バスタブ、白いタイル、濃色木目調キャビネット、白い壁、淡色無垢フローリング、アンダーカウンター洗面器、開き戸のシャワー、シェーカースタイル扉のキャビネット) の写真
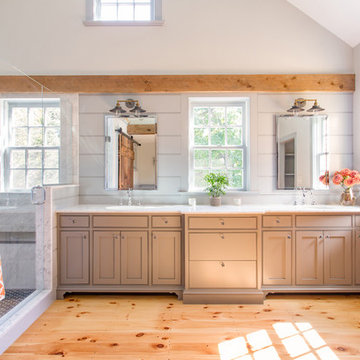
The Johnson-Thompson House, built c. 1750, has the distinct title as being the oldest structure in Winchester. Many alterations were made over the years to keep up with the times, but most recently it had the great fortune to get just the right family who appreciated and capitalized on its legacy. From the newly installed pine floors with cut, hand driven nails to the authentic rustic plaster walls, to the original timber frame, this 300 year old Georgian farmhouse is a masterpiece of old and new. Together with the homeowners and Cummings Architects, Windhill Builders embarked on a journey to salvage all of the best from this home and recreate what had been lost over time. To celebrate its history and the stories within, rooms and details were preserved where possible, woodwork and paint colors painstakingly matched and blended; the hall and parlor refurbished; the three run open string staircase lovingly restored; and details like an authentic front door with period hinges masterfully created. To accommodate its modern day family an addition was constructed to house a brand new, farmhouse style kitchen with an oversized island topped with reclaimed oak and a unique backsplash fashioned out of brick that was sourced from the home itself. Bathrooms were added and upgraded, including a spa-like retreat in the master bath, but include features like a claw foot tub, a niche with exposed brick and a magnificent barn door, as nods to the past. This renovation is one for the history books!
Eric Roth

With expansive fields and beautiful farmland surrounding it, this historic farmhouse celebrates these views with floor-to-ceiling windows from the kitchen and sitting area. Originally constructed in the late 1700’s, the main house is connected to the barn by a new addition, housing a master bedroom suite and new two-car garage with carriage doors. We kept and restored all of the home’s existing historic single-pane windows, which complement its historic character. On the exterior, a combination of shingles and clapboard siding were continued from the barn and through the new addition.
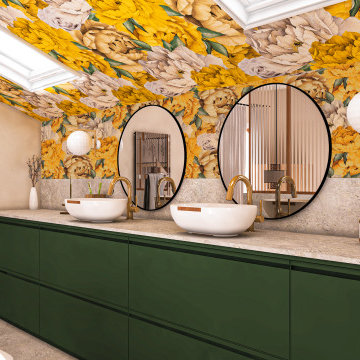
Faire rentrer le soleil dans nos intérieurs, tel est le désir de nombreuses personnes.
Dans ce projet, la nature reprend ses droits, tant dans les couleurs que dans les matériaux.
Nous avons réorganisé les espaces en cloisonnant de manière à toujours laisser entrer la lumière, ainsi, le jaune éclatant permet d'avoir sans cesse une pièce chaleureuse.
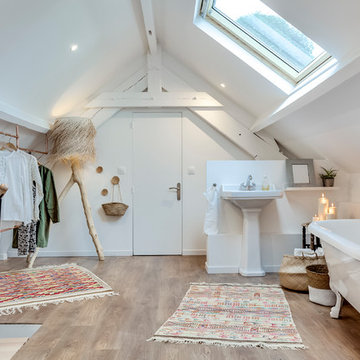
Gilles de Caevel
パリにある中くらいなカントリー風のおしゃれなバスルーム (浴槽なし) (猫足バスタブ、白い壁、ペデスタルシンク、茶色い床、淡色無垢フローリング) の写真
パリにある中くらいなカントリー風のおしゃれなバスルーム (浴槽なし) (猫足バスタブ、白い壁、ペデスタルシンク、茶色い床、淡色無垢フローリング) の写真
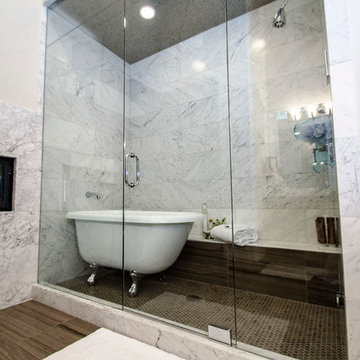
Janie Viehman Photography
デンバーにある広いカントリー風のおしゃれなマスターバスルーム (猫足バスタブ、シャワー付き浴槽 、一体型トイレ 、茶色いタイル、淡色無垢フローリング) の写真
デンバーにある広いカントリー風のおしゃれなマスターバスルーム (猫足バスタブ、シャワー付き浴槽 、一体型トイレ 、茶色いタイル、淡色無垢フローリング) の写真
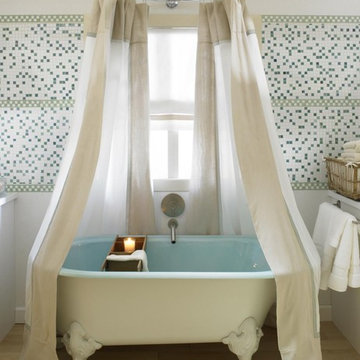
Country Home Magazine
ボストンにある高級なカントリー風のおしゃれな浴室 (猫足バスタブ、マルチカラーのタイル、モザイクタイル、淡色無垢フローリング) の写真
ボストンにある高級なカントリー風のおしゃれな浴室 (猫足バスタブ、マルチカラーのタイル、モザイクタイル、淡色無垢フローリング) の写真
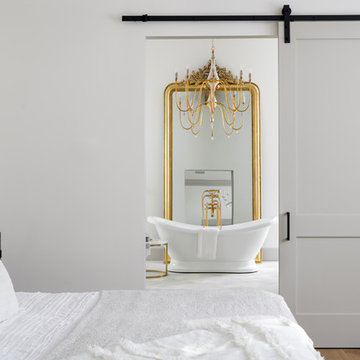
フェニックスにあるラグジュアリーな広いカントリー風のおしゃれなマスターバスルーム (猫足バスタブ、淡色無垢フローリング、アンダーカウンター洗面器、大理石の洗面台、白い洗面カウンター) の写真
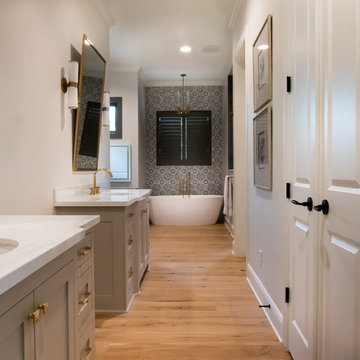
Master Bathroom - European Oak Flooring
ヒューストンにあるカントリー風のおしゃれなマスターバスルーム (グレーのキャビネット、猫足バスタブ、シャワー付き浴槽 、分離型トイレ、白いタイル、淡色無垢フローリング、アンダーカウンター洗面器、御影石の洗面台、シャワーカーテン、白い洗面カウンター) の写真
ヒューストンにあるカントリー風のおしゃれなマスターバスルーム (グレーのキャビネット、猫足バスタブ、シャワー付き浴槽 、分離型トイレ、白いタイル、淡色無垢フローリング、アンダーカウンター洗面器、御影石の洗面台、シャワーカーテン、白い洗面カウンター) の写真
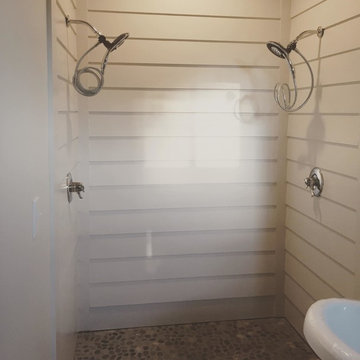
We designed and built this shiplap or lap siding double shower in our master bath. It is painted Sherwin Williams Shoji White and the floor tile is a gray pebble tile from Floor & Decor in Atlanta.
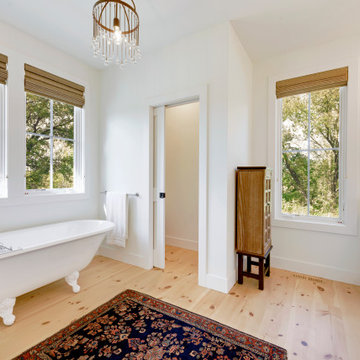
Pine flooring accents the claw foot tub beautifully.
ミネアポリスにあるラグジュアリーな中くらいなカントリー風のおしゃれなマスターバスルーム (シェーカースタイル扉のキャビネット、白いキャビネット、猫足バスタブ、アルコーブ型シャワー、一体型トイレ 、白いタイル、サブウェイタイル、白い壁、淡色無垢フローリング、オーバーカウンターシンク、クオーツストーンの洗面台、茶色い床、開き戸のシャワー、白い洗面カウンター) の写真
ミネアポリスにあるラグジュアリーな中くらいなカントリー風のおしゃれなマスターバスルーム (シェーカースタイル扉のキャビネット、白いキャビネット、猫足バスタブ、アルコーブ型シャワー、一体型トイレ 、白いタイル、サブウェイタイル、白い壁、淡色無垢フローリング、オーバーカウンターシンク、クオーツストーンの洗面台、茶色い床、開き戸のシャワー、白い洗面カウンター) の写真
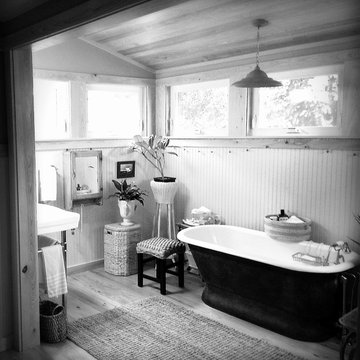
Classic Bathroom:
Claw-foot tub, pedestal sink and period light fixtures all fit in the farmhouse style.
Photo by: Jan Frentzen
オーランドにある低価格の中くらいなカントリー風のおしゃれなマスターバスルーム (猫足バスタブ、淡色無垢フローリング) の写真
オーランドにある低価格の中くらいなカントリー風のおしゃれなマスターバスルーム (猫足バスタブ、淡色無垢フローリング) の写真
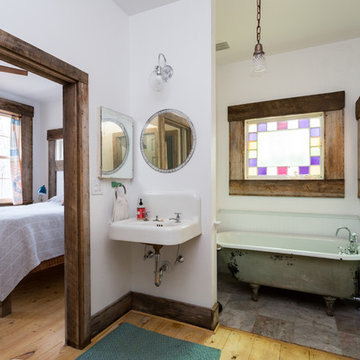
Swartz Photography
他の地域にある小さなカントリー風のおしゃれなマスターバスルーム (猫足バスタブ、分離型トイレ、マルチカラーのタイル、石タイル、白い壁、淡色無垢フローリング、壁付け型シンク) の写真
他の地域にある小さなカントリー風のおしゃれなマスターバスルーム (猫足バスタブ、分離型トイレ、マルチカラーのタイル、石タイル、白い壁、淡色無垢フローリング、壁付け型シンク) の写真
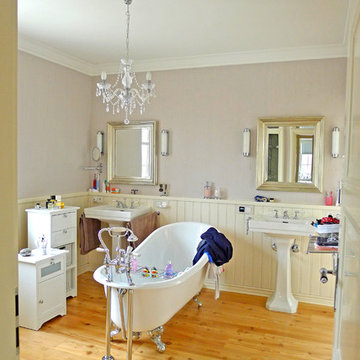
ニュルンベルクにある中くらいなカントリー風のおしゃれな浴室 (猫足バスタブ、ベージュの壁、淡色無垢フローリング、ペデスタルシンク) の写真
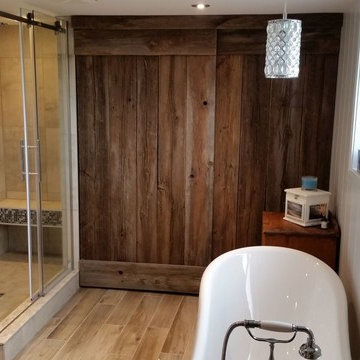
他の地域にある中くらいなカントリー風のおしゃれなマスターバスルーム (猫足バスタブ、コーナー設置型シャワー、ベージュのタイル、磁器タイル、白い壁、淡色無垢フローリング、ベージュの床、引戸のシャワー) の写真
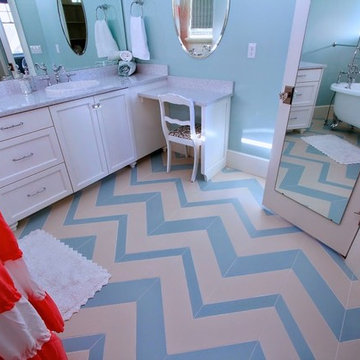
Beautiful bathroom features white and blue chevron pattern tile floors. A claw foot tub with coral and white curtains raises this bathroom to the next level. Large mirrors along with a vanity sitting area.
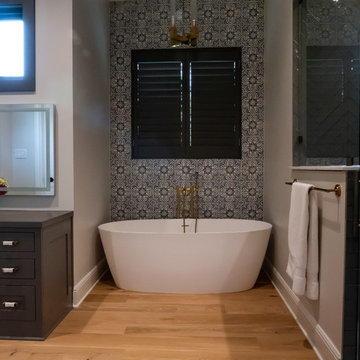
Master Bath in Master Bathroom - Walker Zanger Cafe color Earl Gray. Herringbone pattern.
ヒューストンにある高級なカントリー風のおしゃれなマスターバスルーム (グレーのキャビネット、猫足バスタブ、シャワー付き浴槽 、分離型トイレ、グレーのタイル、磁器タイル、グレーの壁、淡色無垢フローリング、アンダーカウンター洗面器、御影石の洗面台、シャワーカーテン、白い洗面カウンター) の写真
ヒューストンにある高級なカントリー風のおしゃれなマスターバスルーム (グレーのキャビネット、猫足バスタブ、シャワー付き浴槽 、分離型トイレ、グレーのタイル、磁器タイル、グレーの壁、淡色無垢フローリング、アンダーカウンター洗面器、御影石の洗面台、シャワーカーテン、白い洗面カウンター) の写真
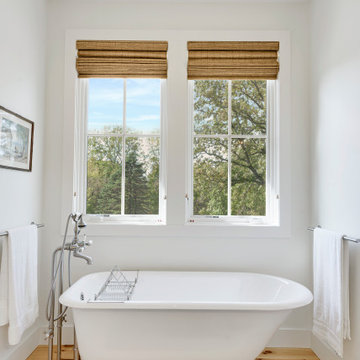
Pine flooring accents the claw foot tub beautifully.
ミネアポリスにあるラグジュアリーな中くらいなカントリー風のおしゃれなマスターバスルーム (シェーカースタイル扉のキャビネット、白いキャビネット、猫足バスタブ、アルコーブ型シャワー、一体型トイレ 、白いタイル、サブウェイタイル、白い壁、淡色無垢フローリング、オーバーカウンターシンク、クオーツストーンの洗面台、茶色い床、開き戸のシャワー、グレーの洗面カウンター) の写真
ミネアポリスにあるラグジュアリーな中くらいなカントリー風のおしゃれなマスターバスルーム (シェーカースタイル扉のキャビネット、白いキャビネット、猫足バスタブ、アルコーブ型シャワー、一体型トイレ 、白いタイル、サブウェイタイル、白い壁、淡色無垢フローリング、オーバーカウンターシンク、クオーツストーンの洗面台、茶色い床、開き戸のシャワー、グレーの洗面カウンター) の写真
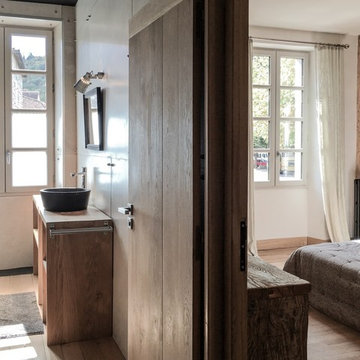
他の地域にある高級な広いカントリー風のおしゃれなバスルーム (浴槽なし) (オープンシェルフ、茶色いキャビネット、猫足バスタブ、バリアフリー、グレーのタイル、グレーの壁、淡色無垢フローリング、オーバーカウンターシンク、木製洗面台、茶色い床) の写真
カントリー風の浴室・バスルーム (猫足バスタブ、淡色無垢フローリング) の写真
1