カントリー風の浴室・バスルーム (ベッセル式洗面器、ビデ) の写真
絞り込み:
資材コスト
並び替え:今日の人気順
写真 1〜8 枚目(全 8 枚)
1/4
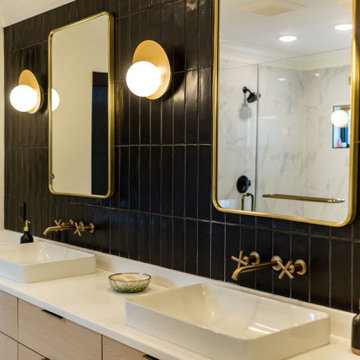
他の地域にある高級なカントリー風のおしゃれなマスターバスルーム (フラットパネル扉のキャビネット、淡色木目調キャビネット、ビデ、黒いタイル、白い壁、ベッセル式洗面器、白い床、白い洗面カウンター、トイレ室、洗面台2つ、フローティング洗面台) の写真

This Paradise Model ATU is extra tall and grand! As you would in you have a couch for lounging, a 6 drawer dresser for clothing, and a seating area and closet that mirrors the kitchen. Quartz countertops waterfall over the side of the cabinets encasing them in stone. The custom kitchen cabinetry is sealed in a clear coat keeping the wood tone light. Black hardware accents with contrast to the light wood. A main-floor bedroom- no crawling in and out of bed. The wallpaper was an owner request; what do you think of their choice?
The bathroom has natural edge Hawaiian mango wood slabs spanning the length of the bump-out: the vanity countertop and the shelf beneath. The entire bump-out-side wall is tiled floor to ceiling with a diamond print pattern. The shower follows the high contrast trend with one white wall and one black wall in matching square pearl finish. The warmth of the terra cotta floor adds earthy warmth that gives life to the wood. 3 wall lights hang down illuminating the vanity, though durning the day, you likely wont need it with the natural light shining in from two perfect angled long windows.
This Paradise model was way customized. The biggest alterations were to remove the loft altogether and have one consistent roofline throughout. We were able to make the kitchen windows a bit taller because there was no loft we had to stay below over the kitchen. This ATU was perfect for an extra tall person. After editing out a loft, we had these big interior walls to work with and although we always have the high-up octagon windows on the interior walls to keep thing light and the flow coming through, we took it a step (or should I say foot) further and made the french pocket doors extra tall. This also made the shower wall tile and shower head extra tall. We added another ceiling fan above the kitchen and when all of those awning windows are opened up, all the hot air goes right up and out.
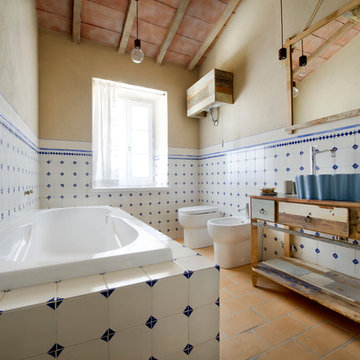
Nati dalla collaborazione con L'architetto Settimio Belelli, questi tre mobili bagno, completi di cassetti, specchiere e vari complementi d'arredo, sono una revisitazione in chiave contemporanea di modelli classici, “vestiti” da un patchwork di legni di recupero. La loro ambientazione, piuttosto romantica, è uno splendido casale in Val d'Orcia.
Siamo partiti dai progetti disegnati e colorati a mano da Settimio (che oltre a essere simpaticissimo ha secondo me gran gusto e idee d'arredo veramente belle o originali) e abbiamo selezionato una serie di legni che potessero sposarsi con le tonalità “terrose” delle pareti e con i colori delle mattonelle artigianali.
É stato bello cimentarsi, dopo tanta falegnameria moderna, in tecniche di ebanisteria: modanature, rastremature, scassi a scalpello per vecchie cerniere, perfino elementi di intaglio.
In uno dei tre bagni abbiamo realizzato anche una cassapanca, anch'essa citazione di modelli rurali classici e anch'essa rivestita con lo stesso patchwork di legni usato per il mobile lavabo.
Siccome costruendola mi sono ricordato di una cassapanca realizzata insieme al mio maestro di tanti anni fa Gino Meoni, nella didascalia della foto l'ho chiamata “Gina”, in suo onore...
Nello stesso casale abbiamo realizzato, sempre su disegno dell'architetto Belelli, una piattaia in stile rurale tradizionale, ma sovvertendo completamente le regole!
Ogni colonnina verticale divisoria è un elemento diverso: zampe di sedie, cornici, listelli di mobili; tra le tonalità chiare spiccano tocchi di rosso, viola e magenta, mentre la schiena del mobile è una lastra di rame ossidato.
La piattaia è completa di un cassettino in rame per svuotare l'acqua accumulata dallo sgocciolio, e di un vano per bicchieri e tazze.
Aggiungo in conclusione che lavorare sotto l'ombra di querce secolari nella campagna toscana è stato un vero piacere!
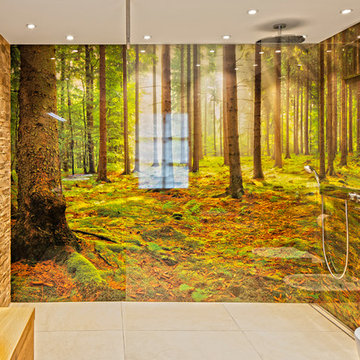
Glaswand digital bedruckt von der Rückseite, für eine absolut hygienische Oberfläche ohne Fugen im Bad. Die Bildung von Schimmel wird durch die Glaswand selbst bei hoher Feuchtigkeit praktisch kaum möglich. Unser hochwertiges Glas ist leicht zu reinigen und bietet perfekte Gestaltungsoptionen für Wände im Innenbereich: Bad, Flur oder Küche können durch Glaswände eine traumhafte Atmosphäre erhalten. Kontaktieren Sie uns einfach per Telefon oder E-Mail und wir erstellen Ihnen ein Angebot für Ihre Glaswand inklusive Montage vor Ort.
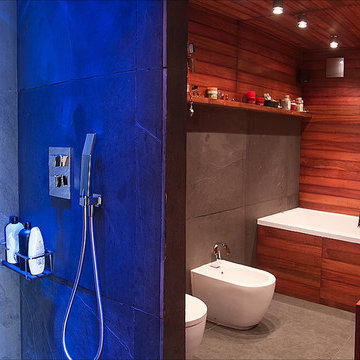
他の地域にあるお手頃価格の中くらいなカントリー風のおしゃれなバスルーム (浴槽なし) (中間色木目調キャビネット、アルコーブ型浴槽、ビデ、ベッセル式洗面器、木製洗面台) の写真

This Paradise Model ATU is extra tall and grand! As you would in you have a couch for lounging, a 6 drawer dresser for clothing, and a seating area and closet that mirrors the kitchen. Quartz countertops waterfall over the side of the cabinets encasing them in stone. The custom kitchen cabinetry is sealed in a clear coat keeping the wood tone light. Black hardware accents with contrast to the light wood. A main-floor bedroom- no crawling in and out of bed. The wallpaper was an owner request; what do you think of their choice?
The bathroom has natural edge Hawaiian mango wood slabs spanning the length of the bump-out: the vanity countertop and the shelf beneath. The entire bump-out-side wall is tiled floor to ceiling with a diamond print pattern. The shower follows the high contrast trend with one white wall and one black wall in matching square pearl finish. The warmth of the terra cotta floor adds earthy warmth that gives life to the wood. 3 wall lights hang down illuminating the vanity, though durning the day, you likely wont need it with the natural light shining in from two perfect angled long windows.
This Paradise model was way customized. The biggest alterations were to remove the loft altogether and have one consistent roofline throughout. We were able to make the kitchen windows a bit taller because there was no loft we had to stay below over the kitchen. This ATU was perfect for an extra tall person. After editing out a loft, we had these big interior walls to work with and although we always have the high-up octagon windows on the interior walls to keep thing light and the flow coming through, we took it a step (or should I say foot) further and made the french pocket doors extra tall. This also made the shower wall tile and shower head extra tall. We added another ceiling fan above the kitchen and when all of those awning windows are opened up, all the hot air goes right up and out.
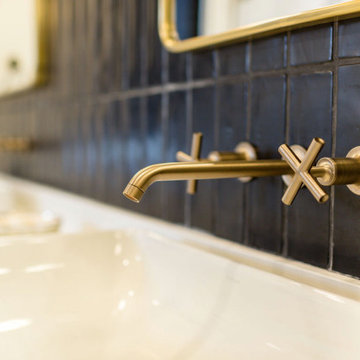
他の地域にある高級なカントリー風のおしゃれなマスターバスルーム (フラットパネル扉のキャビネット、淡色木目調キャビネット、ビデ、黒いタイル、白い壁、ベッセル式洗面器、白い床、白い洗面カウンター、トイレ室、洗面台2つ、フローティング洗面台) の写真

This Paradise Model ATU is extra tall and grand! As you would in you have a couch for lounging, a 6 drawer dresser for clothing, and a seating area and closet that mirrors the kitchen. Quartz countertops waterfall over the side of the cabinets encasing them in stone. The custom kitchen cabinetry is sealed in a clear coat keeping the wood tone light. Black hardware accents with contrast to the light wood. A main-floor bedroom- no crawling in and out of bed. The wallpaper was an owner request; what do you think of their choice?
The bathroom has natural edge Hawaiian mango wood slabs spanning the length of the bump-out: the vanity countertop and the shelf beneath. The entire bump-out-side wall is tiled floor to ceiling with a diamond print pattern. The shower follows the high contrast trend with one white wall and one black wall in matching square pearl finish. The warmth of the terra cotta floor adds earthy warmth that gives life to the wood. 3 wall lights hang down illuminating the vanity, though durning the day, you likely wont need it with the natural light shining in from two perfect angled long windows.
This Paradise model was way customized. The biggest alterations were to remove the loft altogether and have one consistent roofline throughout. We were able to make the kitchen windows a bit taller because there was no loft we had to stay below over the kitchen. This ATU was perfect for an extra tall person. After editing out a loft, we had these big interior walls to work with and although we always have the high-up octagon windows on the interior walls to keep thing light and the flow coming through, we took it a step (or should I say foot) further and made the french pocket doors extra tall. This also made the shower wall tile and shower head extra tall. We added another ceiling fan above the kitchen and when all of those awning windows are opened up, all the hot air goes right up and out.
カントリー風の浴室・バスルーム (ベッセル式洗面器、ビデ) の写真
1