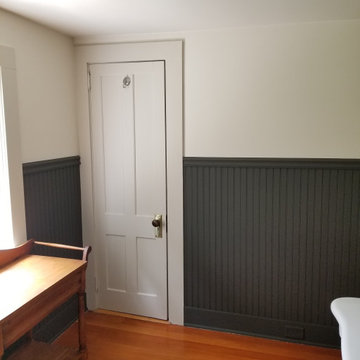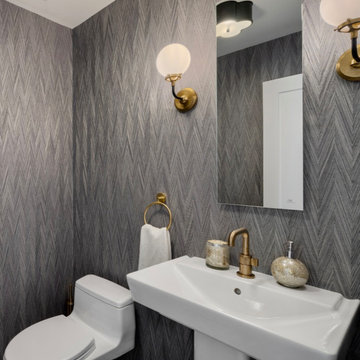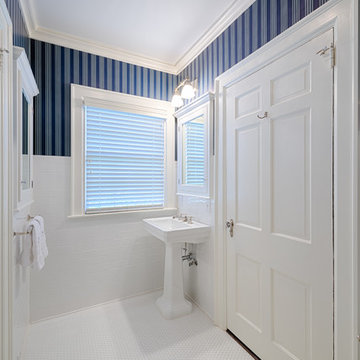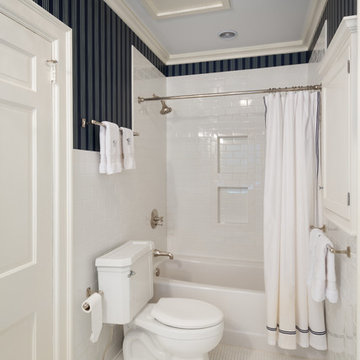カントリー風の浴室・バスルーム (ペデスタルシンク、白いキャビネット、マルチカラーの壁) の写真
絞り込み:
資材コスト
並び替え:今日の人気順
写真 1〜4 枚目(全 4 枚)
1/5

Monochromatic shades modernize an otherwise traditional bathroom.
ニューヨークにあるお手頃価格の小さなカントリー風のおしゃれなマスターバスルーム (ガラス扉のキャビネット、白いキャビネット、コーナー設置型シャワー、分離型トイレ、マルチカラーの壁、ペデスタルシンク、紫の床、開き戸のシャワー、白い洗面カウンター、洗面台1つ、造り付け洗面台、羽目板の壁) の写真
ニューヨークにあるお手頃価格の小さなカントリー風のおしゃれなマスターバスルーム (ガラス扉のキャビネット、白いキャビネット、コーナー設置型シャワー、分離型トイレ、マルチカラーの壁、ペデスタルシンク、紫の床、開き戸のシャワー、白い洗面カウンター、洗面台1つ、造り付け洗面台、羽目板の壁) の写真

Powder room with chevron wallpaper
サンフランシスコにあるお手頃価格の小さなカントリー風のおしゃれなバスルーム (浴槽なし) (白いキャビネット、アルコーブ型シャワー、マルチカラーの壁、磁器タイルの床、ペデスタルシンク、黒い床、開き戸のシャワー、白い洗面カウンター、洗面台1つ、造り付け洗面台、壁紙) の写真
サンフランシスコにあるお手頃価格の小さなカントリー風のおしゃれなバスルーム (浴槽なし) (白いキャビネット、アルコーブ型シャワー、マルチカラーの壁、磁器タイルの床、ペデスタルシンク、黒い床、開き戸のシャワー、白い洗面カウンター、洗面台1つ、造り付け洗面台、壁紙) の写真

The Owners approached their new project with the thought that it should be a quiet addition, have an appropriate scale, and use the same architectural language as the existing house. What the Owners wanted was a more functional family space for their older children and needed a large kitchen and back entry for this original Myers Park home. The new family room would need to include the antique wood paneling the Owners had acquired. The new kitchen would need to incorporate antique wood beams, a large family table and access to a new pool deck. The back entry would need to have a place for sports bags, coats and charging station. A new landscape plan would be provided which would have a new pool requiring a renovation of an existing guest house.

The Owners approached their new project with the thought that it should be a quiet addition, have an appropriate scale, and use the same architectural language as the existing house. What the Owners wanted was a more functional family space for their older children and needed a large kitchen and back entry for this original Myers Park home. The new family room would need to include the antique wood paneling the Owners had acquired. The new kitchen would need to incorporate antique wood beams, a large family table and access to a new pool deck. The back entry would need to have a place for sports bags, coats and charging station. A new landscape plan would be provided which would have a new pool requiring a renovation of an existing guest house.
カントリー風の浴室・バスルーム (ペデスタルシンク、白いキャビネット、マルチカラーの壁) の写真
1