カントリー風の浴室・バスルーム (一体型シンク、レイズドパネル扉のキャビネット) の写真
絞り込み:
資材コスト
並び替え:今日の人気順
写真 1〜20 枚目(全 56 枚)
1/4
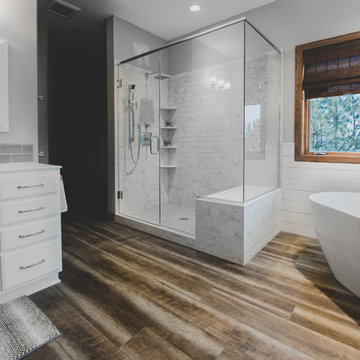
Hidden behind the vanity at left is the water closet. The walk-in closet is nestled behind the water closet and shower.
Photography: A&J Photography, Inc.
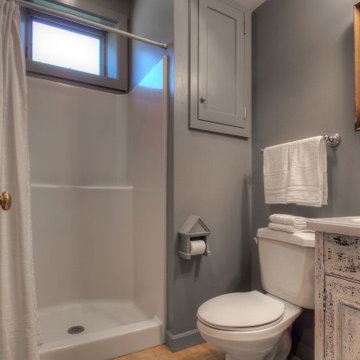
Fresh accessories show off this bathroom's most appealing features.
ニューヨークにある低価格の小さなカントリー風のおしゃれなバスルーム (浴槽なし) (レイズドパネル扉のキャビネット、ヴィンテージ仕上げキャビネット、アルコーブ型シャワー、分離型トイレ、グレーの壁、磁器タイルの床、一体型シンク、ラミネートカウンター、オレンジの床、シャワーカーテン、白い洗面カウンター、洗面台1つ、造り付け洗面台) の写真
ニューヨークにある低価格の小さなカントリー風のおしゃれなバスルーム (浴槽なし) (レイズドパネル扉のキャビネット、ヴィンテージ仕上げキャビネット、アルコーブ型シャワー、分離型トイレ、グレーの壁、磁器タイルの床、一体型シンク、ラミネートカウンター、オレンジの床、シャワーカーテン、白い洗面カウンター、洗面台1つ、造り付け洗面台) の写真
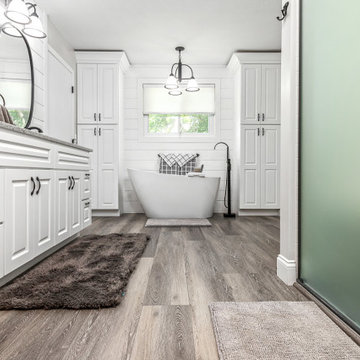
他の地域にあるカントリー風のおしゃれなマスターバスルーム (レイズドパネル扉のキャビネット、白いキャビネット、置き型浴槽、白い壁、クッションフロア、一体型シンク、オニキスの洗面台、グレーの床、引戸のシャワー、グレーの洗面カウンター、洗面台2つ、造り付け洗面台、塗装板張りの壁) の写真
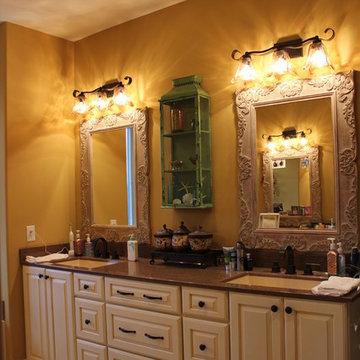
Andrea Oelger, CKD
セントルイスにあるお手頃価格の中くらいなカントリー風のおしゃれなマスターバスルーム (一体型シンク、レイズドパネル扉のキャビネット、ベージュのキャビネット、オニキスの洗面台、黄色い壁) の写真
セントルイスにあるお手頃価格の中くらいなカントリー風のおしゃれなマスターバスルーム (一体型シンク、レイズドパネル扉のキャビネット、ベージュのキャビネット、オニキスの洗面台、黄色い壁) の写真
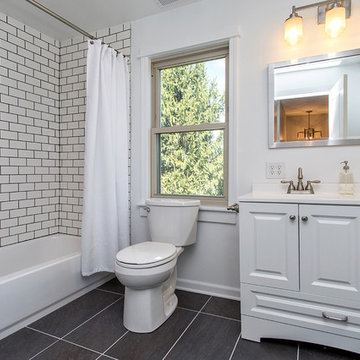
Jake Boyd Photo
他の地域にある高級な中くらいなカントリー風のおしゃれなマスターバスルーム (レイズドパネル扉のキャビネット、白いキャビネット、ドロップイン型浴槽、シャワー付き浴槽 、分離型トイレ、黒いタイル、セラミックタイル、白い壁、セラミックタイルの床、一体型シンク、珪岩の洗面台) の写真
他の地域にある高級な中くらいなカントリー風のおしゃれなマスターバスルーム (レイズドパネル扉のキャビネット、白いキャビネット、ドロップイン型浴槽、シャワー付き浴槽 、分離型トイレ、黒いタイル、セラミックタイル、白い壁、セラミックタイルの床、一体型シンク、珪岩の洗面台) の写真
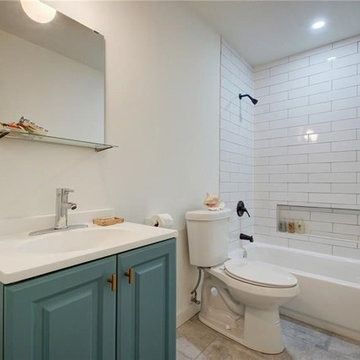
オースティンにあるお手頃価格の小さなカントリー風のおしゃれな子供用バスルーム (レイズドパネル扉のキャビネット、青いキャビネット、ドロップイン型浴槽、シャワー付き浴槽 、分離型トイレ、白いタイル、セラミックタイル、白い壁、磁器タイルの床、一体型シンク、人工大理石カウンター、シャワーカーテン、白い洗面カウンター) の写真
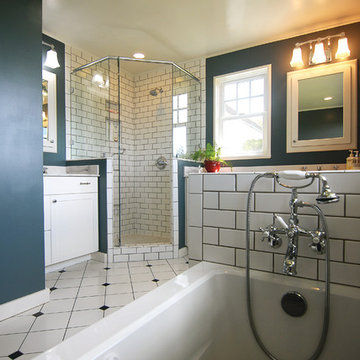
Honolulu Design Build Firm
ハワイにある高級な広いカントリー風のおしゃれなマスターバスルーム (レイズドパネル扉のキャビネット、白いキャビネット、ドロップイン型浴槽、コーナー設置型シャワー、分離型トイレ、白いタイル、セラミックタイル、白い壁、セラミックタイルの床、一体型シンク、大理石の洗面台、白い床、開き戸のシャワー) の写真
ハワイにある高級な広いカントリー風のおしゃれなマスターバスルーム (レイズドパネル扉のキャビネット、白いキャビネット、ドロップイン型浴槽、コーナー設置型シャワー、分離型トイレ、白いタイル、セラミックタイル、白い壁、セラミックタイルの床、一体型シンク、大理石の洗面台、白い床、開き戸のシャワー) の写真
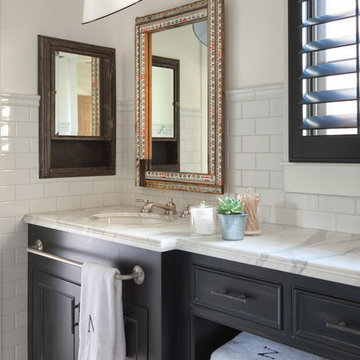
フェニックスにある広いカントリー風のおしゃれなバスルーム (浴槽なし) (レイズドパネル扉のキャビネット、濃色木目調キャビネット、白いタイル、白い壁、一体型シンク) の写真
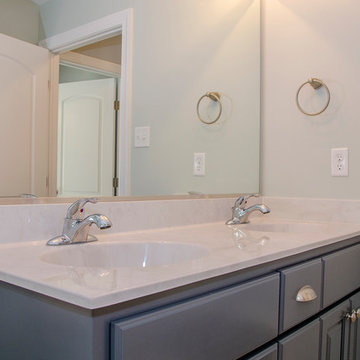
Compact master bathroom with a single vanity. The vanity features blue cabinets
リッチモンドにあるお手頃価格の小さなカントリー風のおしゃれな子供用バスルーム (レイズドパネル扉のキャビネット、青いキャビネット、アルコーブ型浴槽、シャワー付き浴槽 、一体型トイレ 、青い壁、ラミネートの床、一体型シンク、ラミネートカウンター、ベージュの床、シャワーカーテン、白い洗面カウンター) の写真
リッチモンドにあるお手頃価格の小さなカントリー風のおしゃれな子供用バスルーム (レイズドパネル扉のキャビネット、青いキャビネット、アルコーブ型浴槽、シャワー付き浴槽 、一体型トイレ 、青い壁、ラミネートの床、一体型シンク、ラミネートカウンター、ベージュの床、シャワーカーテン、白い洗面カウンター) の写真
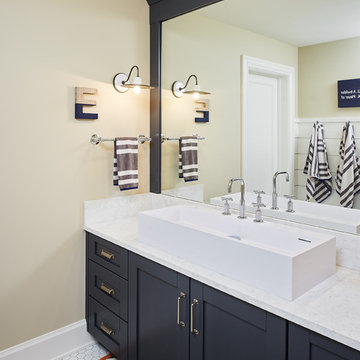
Photographer: Ashley Avila Photography
Builder: Colonial Builders - Tim Schollart
Interior Designer: Laura Davidson
This large estate house was carefully crafted to compliment the rolling hillsides of the Midwest. Horizontal board & batten facades are sheltered by long runs of hipped roofs and are divided down the middle by the homes singular gabled wall. At the foyer, this gable takes the form of a classic three-part archway.
Going through the archway and into the interior, reveals a stunning see-through fireplace surround with raised natural stone hearth and rustic mantel beams. Subtle earth-toned wall colors, white trim, and natural wood floors serve as a perfect canvas to showcase patterned upholstery, black hardware, and colorful paintings. The kitchen and dining room occupies the space to the left of the foyer and living room and is connected to two garages through a more secluded mudroom and half bath. Off to the rear and adjacent to the kitchen is a screened porch that features a stone fireplace and stunning sunset views.
Occupying the space to the right of the living room and foyer is an understated master suite and spacious study featuring custom cabinets with diagonal bracing. The master bedroom’s en suite has a herringbone patterned marble floor, crisp white custom vanities, and access to a his and hers dressing area.
The four upstairs bedrooms are divided into pairs on either side of the living room balcony. Downstairs, the terraced landscaping exposes the family room and refreshment area to stunning views of the rear yard. The two remaining bedrooms in the lower level each have access to an en suite bathroom.
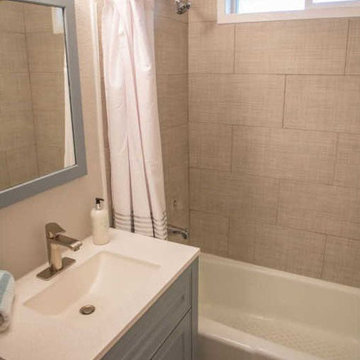
New Energy efficient white vinyl sliding casement window. New Autumn Harvest Grey Oak Luxury Rigid Vinyl Plank Flooring, and new vanity with mirror. New toilet and some custom shelves. Linen Matte Porcelain Wall Tile and new bath tub.
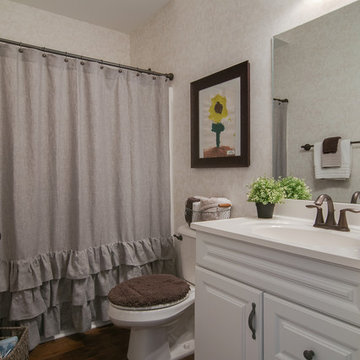
Final results. Gray linen shower curtain from Pottery Barn.
ナッシュビルにある低価格の小さなカントリー風のおしゃれな浴室 (一体型シンク、レイズドパネル扉のキャビネット、白いキャビネット、珪岩の洗面台、ベージュの壁、濃色無垢フローリング) の写真
ナッシュビルにある低価格の小さなカントリー風のおしゃれな浴室 (一体型シンク、レイズドパネル扉のキャビネット、白いキャビネット、珪岩の洗面台、ベージュの壁、濃色無垢フローリング) の写真
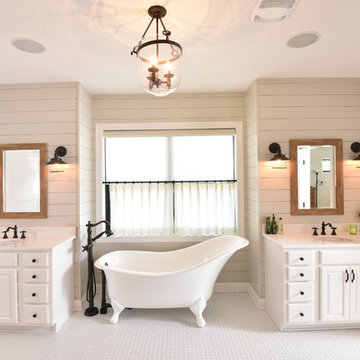
他の地域にあるカントリー風のおしゃれな浴室 (レイズドパネル扉のキャビネット、白いキャビネット、置き型浴槽、白いタイル、白い壁、一体型シンク、白い床) の写真
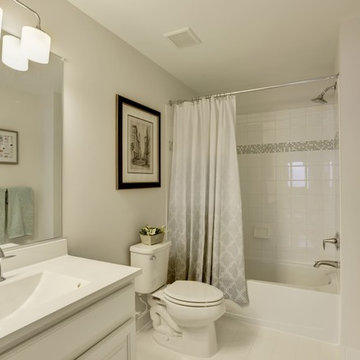
ボルチモアにある小さなカントリー風のおしゃれな子供用バスルーム (レイズドパネル扉のキャビネット、白いキャビネット、アルコーブ型浴槽、シャワー付き浴槽 、分離型トイレ、白いタイル、セラミックタイル、グレーの壁、セラミックタイルの床、一体型シンク、大理石の洗面台) の写真
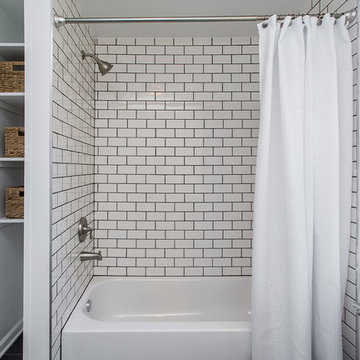
Jake Boyd Photo
他の地域にある高級な中くらいなカントリー風のおしゃれなマスターバスルーム (レイズドパネル扉のキャビネット、白いキャビネット、ドロップイン型浴槽、シャワー付き浴槽 、分離型トイレ、黒いタイル、セラミックタイル、白い壁、セラミックタイルの床、一体型シンク、珪岩の洗面台) の写真
他の地域にある高級な中くらいなカントリー風のおしゃれなマスターバスルーム (レイズドパネル扉のキャビネット、白いキャビネット、ドロップイン型浴槽、シャワー付き浴槽 、分離型トイレ、黒いタイル、セラミックタイル、白い壁、セラミックタイルの床、一体型シンク、珪岩の洗面台) の写真
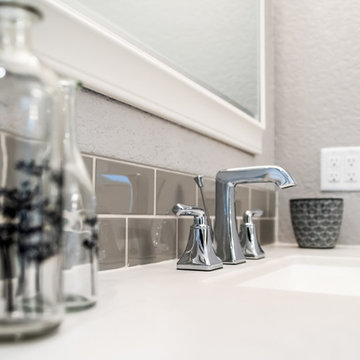
Timeless chrome fixtures are always in style.
Photography: A&J Photography, Inc.
他の地域にある高級な中くらいなカントリー風のおしゃれなマスターバスルーム (レイズドパネル扉のキャビネット、グレーのキャビネット、置き型浴槽、コーナー設置型シャワー、グレーのタイル、セラミックタイル、グレーの壁、クッションフロア、一体型シンク、人工大理石カウンター、茶色い床、開き戸のシャワー) の写真
他の地域にある高級な中くらいなカントリー風のおしゃれなマスターバスルーム (レイズドパネル扉のキャビネット、グレーのキャビネット、置き型浴槽、コーナー設置型シャワー、グレーのタイル、セラミックタイル、グレーの壁、クッションフロア、一体型シンク、人工大理石カウンター、茶色い床、開き戸のシャワー) の写真
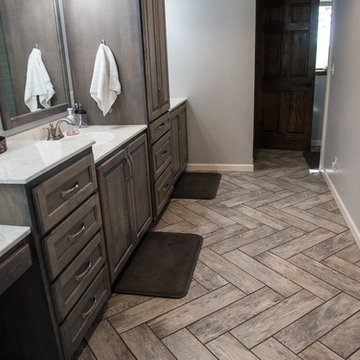
Herringbone patterned floor makes a big statement in this master bath. Grey stained maple cabinetry flows beautifully with these contrasting white marble tops. There's something for both, him & her in this grand bath layout!
Mandi B Photography
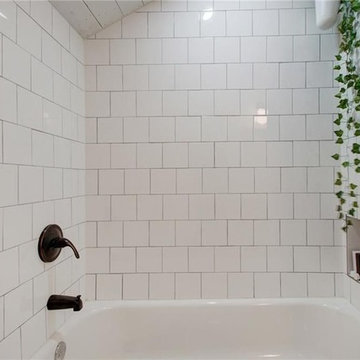
オースティンにあるお手頃価格の小さなカントリー風のおしゃれな子供用バスルーム (レイズドパネル扉のキャビネット、青いキャビネット、ドロップイン型浴槽、シャワー付き浴槽 、分離型トイレ、白いタイル、セラミックタイル、白い壁、磁器タイルの床、一体型シンク、人工大理石カウンター、グレーの床、シャワーカーテン、白い洗面カウンター) の写真
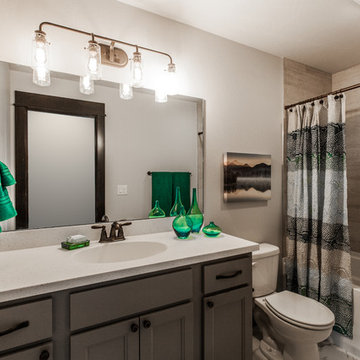
Saul Creative
他の地域にある高級な中くらいなカントリー風のおしゃれな子供用バスルーム (レイズドパネル扉のキャビネット、グレーのキャビネット、アルコーブ型浴槽、アルコーブ型シャワー、分離型トイレ、白いタイル、磁器タイル、白い壁、磁器タイルの床、一体型シンク、人工大理石カウンター、白い床、シャワーカーテン、白い洗面カウンター) の写真
他の地域にある高級な中くらいなカントリー風のおしゃれな子供用バスルーム (レイズドパネル扉のキャビネット、グレーのキャビネット、アルコーブ型浴槽、アルコーブ型シャワー、分離型トイレ、白いタイル、磁器タイル、白い壁、磁器タイルの床、一体型シンク、人工大理石カウンター、白い床、シャワーカーテン、白い洗面カウンター) の写真
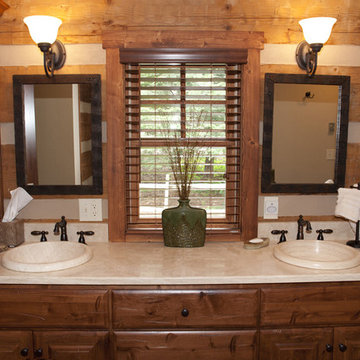
Log Home bathroom
シャーロットにある中くらいなカントリー風のおしゃれなマスターバスルーム (一体型シンク、レイズドパネル扉のキャビネット、濃色木目調キャビネット、ドロップイン型浴槽、アルコーブ型シャワー、一体型トイレ 、茶色いタイル、セラミックタイル、ベージュの壁、セラミックタイルの床) の写真
シャーロットにある中くらいなカントリー風のおしゃれなマスターバスルーム (一体型シンク、レイズドパネル扉のキャビネット、濃色木目調キャビネット、ドロップイン型浴槽、アルコーブ型シャワー、一体型トイレ 、茶色いタイル、セラミックタイル、ベージュの壁、セラミックタイルの床) の写真
カントリー風の浴室・バスルーム (一体型シンク、レイズドパネル扉のキャビネット) の写真
1