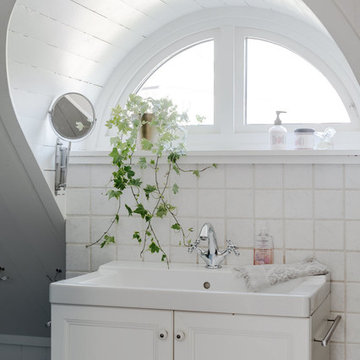カントリー風の浴室・バスルーム (一体型シンク、白いキャビネット) の写真
絞り込み:
資材コスト
並び替え:今日の人気順
写真 1〜20 枚目(全 374 枚)
1/4
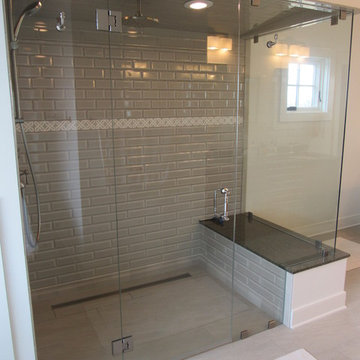
Steam Shower
他の地域にある高級な広いカントリー風のおしゃれなマスターバスルーム (一体型シンク、シェーカースタイル扉のキャビネット、白いキャビネット、御影石の洗面台、バリアフリー、分離型トイレ、グレーのタイル、白い壁、セラミックタイルの床) の写真
他の地域にある高級な広いカントリー風のおしゃれなマスターバスルーム (一体型シンク、シェーカースタイル扉のキャビネット、白いキャビネット、御影石の洗面台、バリアフリー、分離型トイレ、グレーのタイル、白い壁、セラミックタイルの床) の写真

This en-suite bathroom is all about fun. We opted for a monochrome style to contrast with the colourful guest bedroom. We sourced geometric tiles that make blur the edges of the space and bring a contemporary feel to the space.

シカゴにある高級な中くらいなカントリー風のおしゃれなバスルーム (浴槽なし) (落し込みパネル扉のキャビネット、白いキャビネット、アルコーブ型浴槽、シャワー付き浴槽 、分離型トイレ、青いタイル、サブウェイタイル、白い壁、セラミックタイルの床、一体型シンク、珪岩の洗面台、マルチカラーの床、開き戸のシャワー、マルチカラーの洗面カウンター、トイレ室、洗面台1つ、独立型洗面台、クロスの天井、壁紙、白い天井) の写真
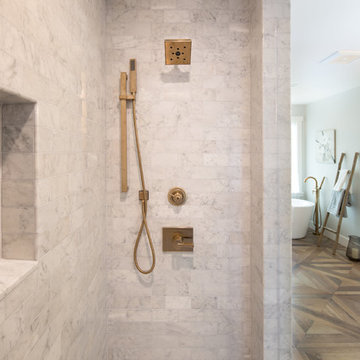
Marcell Puzsar, Bright Room Photography
サンフランシスコにある高級な広いカントリー風のおしゃれなマスターバスルーム (フラットパネル扉のキャビネット、白いキャビネット、置き型浴槽、コーナー設置型シャワー、一体型トイレ 、白いタイル、大理石タイル、白い壁、磁器タイルの床、一体型シンク、大理石の洗面台、茶色い床、開き戸のシャワー) の写真
サンフランシスコにある高級な広いカントリー風のおしゃれなマスターバスルーム (フラットパネル扉のキャビネット、白いキャビネット、置き型浴槽、コーナー設置型シャワー、一体型トイレ 、白いタイル、大理石タイル、白い壁、磁器タイルの床、一体型シンク、大理石の洗面台、茶色い床、開き戸のシャワー) の写真
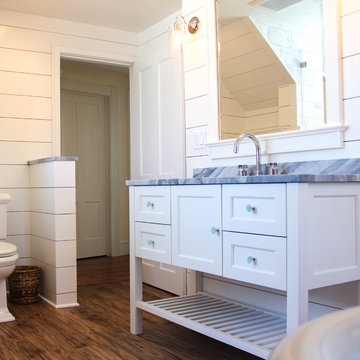
ニューヨークにある高級な小さなカントリー風のおしゃれなマスターバスルーム (一体型シンク、家具調キャビネット、白いキャビネット、大理石の洗面台、猫足バスタブ、アルコーブ型シャワー、一体型トイレ 、グレーのタイル、石スラブタイル、白い壁) の写真
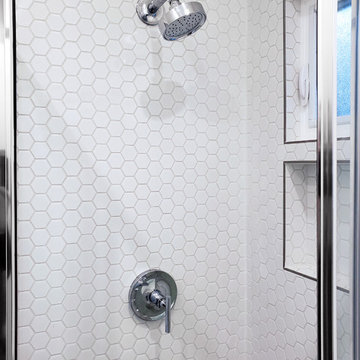
On a hillside property in Santa Monica hidden behind trees stands our brand new constructed from the grounds up guest unit. This unit is only 300sq. but the layout makes it feel as large as a small apartment.
Vaulted 12' ceilings and lots of natural light makes the space feel light and airy.
A small kitchenette gives you all you would need for cooking something for yourself, notice the baby blue color of the appliances contrasting against the clean white cabinets and counter top.
The wood flooring give warmth to the neutral white colored walls and ceilings.
A nice sized bathroom bosting a 3'x3' shower with a corner double door entrance with all the high quality finishes you would expect in a master bathroom.
The exterior of the unit was perfectly matched to the existing main house.
These ADU (accessory dwelling unit) also called guest units and the famous term "Mother in law unit" are becoming more and more popular in California and in LA in particular.

Master Bathroom with a wetroom. Double vanity with make-up counter. White marble and mosaic tile.
サンディエゴにあるラグジュアリーな中くらいなカントリー風のおしゃれなマスターバスルーム (シェーカースタイル扉のキャビネット、白いキャビネット、シャワー付き浴槽 、白いタイル、磁器タイル、白い壁、大理石の床、一体型シンク、珪岩の洗面台、白い床、開き戸のシャワー、白い洗面カウンター、トイレ室、洗面台2つ、造り付け洗面台、全タイプの天井の仕上げ、全タイプの壁の仕上げ) の写真
サンディエゴにあるラグジュアリーな中くらいなカントリー風のおしゃれなマスターバスルーム (シェーカースタイル扉のキャビネット、白いキャビネット、シャワー付き浴槽 、白いタイル、磁器タイル、白い壁、大理石の床、一体型シンク、珪岩の洗面台、白い床、開き戸のシャワー、白い洗面カウンター、トイレ室、洗面台2つ、造り付け洗面台、全タイプの天井の仕上げ、全タイプの壁の仕上げ) の写真

Modern rustic farmhouse bathroom designed for George to the Rescue TV Show on NBC.
ニューヨークにある小さなカントリー風のおしゃれな子供用バスルーム (家具調キャビネット、白いキャビネット、アルコーブ型シャワー、分離型トイレ、グレーのタイル、磁器タイル、青い壁、磁器タイルの床、一体型シンク、クオーツストーンの洗面台、グレーの床、引戸のシャワー、白い洗面カウンター) の写真
ニューヨークにある小さなカントリー風のおしゃれな子供用バスルーム (家具調キャビネット、白いキャビネット、アルコーブ型シャワー、分離型トイレ、グレーのタイル、磁器タイル、青い壁、磁器タイルの床、一体型シンク、クオーツストーンの洗面台、グレーの床、引戸のシャワー、白い洗面カウンター) の写真
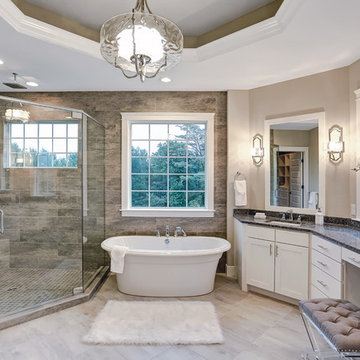
Designer details abound in this custom 2-story home with craftsman style exterior complete with fiber cement siding, attractive stone veneer, and a welcoming front porch. In addition to the 2-car side entry garage with finished mudroom, a breezeway connects the home to a 3rd car detached garage. Heightened 10’ceilings grace the 1st floor and impressive features throughout include stylish trim and ceiling details. The elegant Dining Room to the front of the home features a tray ceiling and craftsman style wainscoting with chair rail. Adjacent to the Dining Room is a formal Living Room with cozy gas fireplace. The open Kitchen is well-appointed with HanStone countertops, tile backsplash, stainless steel appliances, and a pantry. The sunny Breakfast Area provides access to a stamped concrete patio and opens to the Family Room with wood ceiling beams and a gas fireplace accented by a custom surround. A first-floor Study features trim ceiling detail and craftsman style wainscoting. The Owner’s Suite includes craftsman style wainscoting accent wall and a tray ceiling with stylish wood detail. The Owner’s Bathroom includes a custom tile shower, free standing tub, and oversized closet.

3 Bedroom, 3 Bath, 1800 square foot farmhouse in the Catskills is an excellent example of Modern Farmhouse style. Designed and built by The Catskill Farms, offering wide plank floors, classic tiled bathrooms, open floorplans, and cathedral ceilings. Modern accent like the open riser staircase, barn style hardware, and clean modern open shelving in the kitchen. A cozy stone fireplace with reclaimed beam mantle.
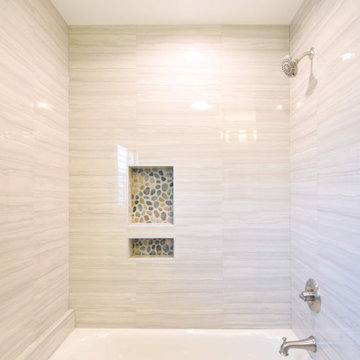
ロサンゼルスにある低価格の中くらいなカントリー風のおしゃれな子供用バスルーム (フラットパネル扉のキャビネット、白いキャビネット、アルコーブ型浴槽、一体型トイレ 、ベージュのタイル、磁器タイル、緑の壁、磁器タイルの床、一体型シンク、クオーツストーンの洗面台、ベージュの床、白い洗面カウンター) の写真
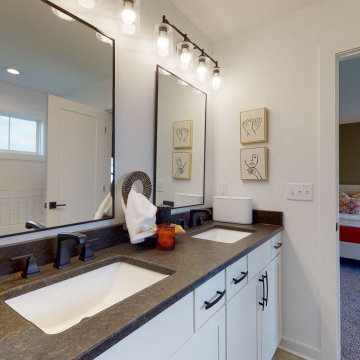
ルイビルにある広いカントリー風のおしゃれなマスターバスルーム (落し込みパネル扉のキャビネット、白いキャビネット、アルコーブ型浴槽、アルコーブ型シャワー、一体型トイレ 、白いタイル、サブウェイタイル、白い壁、無垢フローリング、一体型シンク、御影石の洗面台、茶色い床、開き戸のシャワー、黒い洗面カウンター、トイレ室、洗面台2つ、造り付け洗面台) の写真
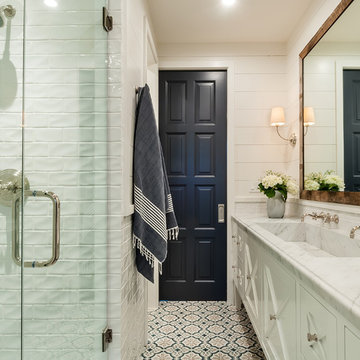
ロサンゼルスにあるラグジュアリーな中くらいなカントリー風のおしゃれなバスルーム (浴槽なし) (家具調キャビネット、白いキャビネット、アルコーブ型シャワー、白いタイル、大理石タイル、白い壁、セラミックタイルの床、一体型シンク、大理石の洗面台、白い床、開き戸のシャワー、白い洗面カウンター) の写真
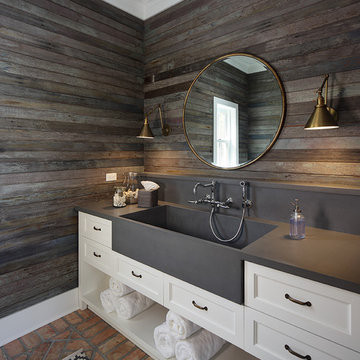
Tricia Shay Photography
ミルウォーキーにあるカントリー風のおしゃれなバスルーム (浴槽なし) (落し込みパネル扉のキャビネット、白いキャビネット、茶色い壁、レンガの床、一体型シンク、赤い床、グレーの洗面カウンター) の写真
ミルウォーキーにあるカントリー風のおしゃれなバスルーム (浴槽なし) (落し込みパネル扉のキャビネット、白いキャビネット、茶色い壁、レンガの床、一体型シンク、赤い床、グレーの洗面カウンター) の写真
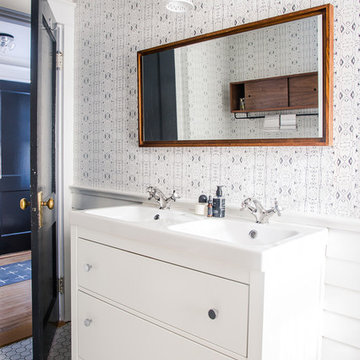
Beach cottage charm in South Portland, Maine.
Photos by Justin Levesque
ポートランド(メイン)にあるお手頃価格の小さなカントリー風のおしゃれなマスターバスルーム (家具調キャビネット、白いキャビネット、白い壁、モザイクタイル、一体型シンク、白い床、白い洗面カウンター) の写真
ポートランド(メイン)にあるお手頃価格の小さなカントリー風のおしゃれなマスターバスルーム (家具調キャビネット、白いキャビネット、白い壁、モザイクタイル、一体型シンク、白い床、白い洗面カウンター) の写真
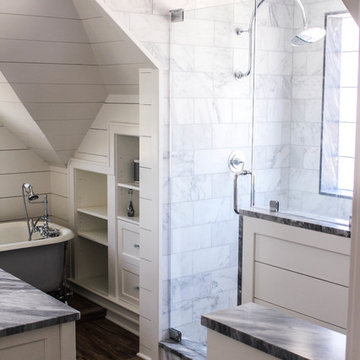
ニューヨークにある高級な小さなカントリー風のおしゃれなマスターバスルーム (一体型シンク、家具調キャビネット、白いキャビネット、大理石の洗面台、アルコーブ型シャワー、一体型トイレ 、グレーのタイル、石スラブタイル、白い壁、濃色無垢フローリング) の写真
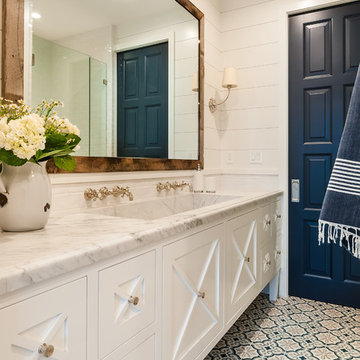
ロサンゼルスにあるラグジュアリーな中くらいなカントリー風のおしゃれなバスルーム (浴槽なし) (落し込みパネル扉のキャビネット、白いキャビネット、白い壁、モザイクタイル、一体型シンク、大理石の洗面台、マルチカラーの床、白い洗面カウンター、白いタイル、サブウェイタイル) の写真
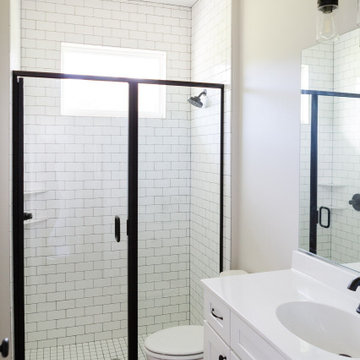
オーランドにあるカントリー風のおしゃれな浴室 (シェーカースタイル扉のキャビネット、白いキャビネット、白いタイル、サブウェイタイル、ベージュの壁、セラミックタイルの床、一体型シンク、開き戸のシャワー、白い洗面カウンター、洗面台1つ、造り付け洗面台) の写真
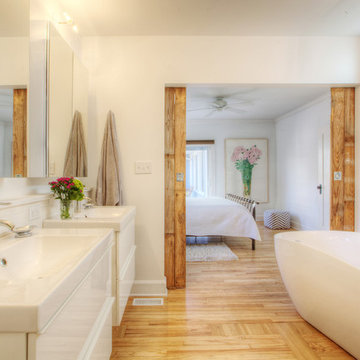
Open-concept Master Bathroom opens to Bedroom (beyond) and Master Closet (foreground) via sliding barn doors - Interior Architecture: HAUS | Architecture + BRUSFO - Construction Management: WERK | Build - Photo: HAUS | Architecture
カントリー風の浴室・バスルーム (一体型シンク、白いキャビネット) の写真
1
