カントリー風の浴室・バスルーム (黒い洗面カウンター、モノトーンのタイル) の写真
絞り込み:
資材コスト
並び替え:今日の人気順
写真 1〜18 枚目(全 18 枚)
1/4
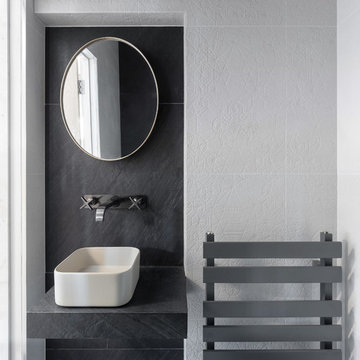
Peter Landers
オックスフォードシャーにあるお手頃価格の小さなカントリー風のおしゃれなバスルーム (浴槽なし) (洗い場付きシャワー、壁掛け式トイレ、モノトーンのタイル、セメントタイル、白い壁、セラミックタイルの床、横長型シンク、タイルの洗面台、黒い床、オープンシャワー、黒い洗面カウンター) の写真
オックスフォードシャーにあるお手頃価格の小さなカントリー風のおしゃれなバスルーム (浴槽なし) (洗い場付きシャワー、壁掛け式トイレ、モノトーンのタイル、セメントタイル、白い壁、セラミックタイルの床、横長型シンク、タイルの洗面台、黒い床、オープンシャワー、黒い洗面カウンター) の写真

It’s always a blessing when your clients become friends - and that’s exactly what blossomed out of this two-phase remodel (along with three transformed spaces!). These clients were such a joy to work with and made what, at times, was a challenging job feel seamless. This project consisted of two phases, the first being a reconfiguration and update of their master bathroom, guest bathroom, and hallway closets, and the second a kitchen remodel.
In keeping with the style of the home, we decided to run with what we called “traditional with farmhouse charm” – warm wood tones, cement tile, traditional patterns, and you can’t forget the pops of color! The master bathroom airs on the masculine side with a mostly black, white, and wood color palette, while the powder room is very feminine with pastel colors.
When the bathroom projects were wrapped, it didn’t take long before we moved on to the kitchen. The kitchen already had a nice flow, so we didn’t need to move any plumbing or appliances. Instead, we just gave it the facelift it deserved! We wanted to continue the farmhouse charm and landed on a gorgeous terracotta and ceramic hand-painted tile for the backsplash, concrete look-alike quartz countertops, and two-toned cabinets while keeping the existing hardwood floors. We also removed some upper cabinets that blocked the view from the kitchen into the dining and living room area, resulting in a coveted open concept floor plan.
Our clients have always loved to entertain, but now with the remodel complete, they are hosting more than ever, enjoying every second they have in their home.
---
Project designed by interior design studio Kimberlee Marie Interiors. They serve the Seattle metro area including Seattle, Bellevue, Kirkland, Medina, Clyde Hill, and Hunts Point.
For more about Kimberlee Marie Interiors, see here: https://www.kimberleemarie.com/
To learn more about this project, see here
https://www.kimberleemarie.com/kirkland-remodel-1
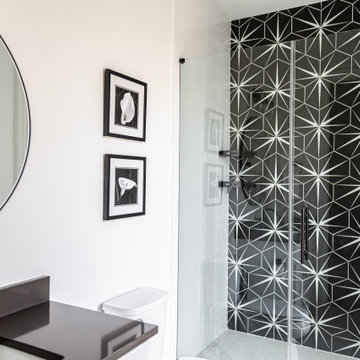
A modern farmhouse master bathroom designed for a new construction in Vienna, VA.
ワシントンD.C.にある高級な広いカントリー風のおしゃれなバスルーム (浴槽なし) (フラットパネル扉のキャビネット、白いキャビネット、アルコーブ型シャワー、分離型トイレ、モノトーンのタイル、磁器タイル、白い壁、磁器タイルの床、アンダーカウンター洗面器、クオーツストーンの洗面台、白い床、開き戸のシャワー、黒い洗面カウンター、トイレ室、洗面台2つ、フローティング洗面台) の写真
ワシントンD.C.にある高級な広いカントリー風のおしゃれなバスルーム (浴槽なし) (フラットパネル扉のキャビネット、白いキャビネット、アルコーブ型シャワー、分離型トイレ、モノトーンのタイル、磁器タイル、白い壁、磁器タイルの床、アンダーカウンター洗面器、クオーツストーンの洗面台、白い床、開き戸のシャワー、黒い洗面カウンター、トイレ室、洗面台2つ、フローティング洗面台) の写真
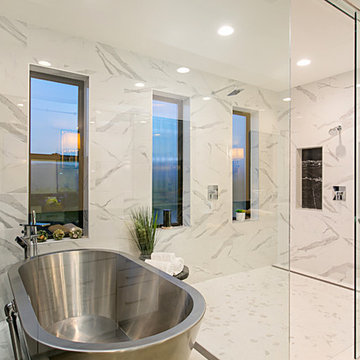
サンディエゴにあるカントリー風のおしゃれな浴室 (置き型浴槽、洗い場付きシャワー、一体型トイレ 、モノトーンのタイル、大理石タイル、白い壁、磁器タイルの床、オーバーカウンターシンク、御影石の洗面台、ベージュの床、引戸のシャワー、黒い洗面カウンター) の写真
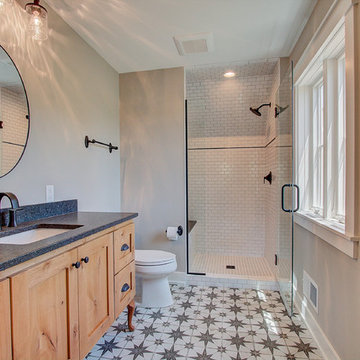
A modern replica of the ole farm home. The beauty and warmth of yesterday, combined with the luxury of today's finishes of windows, high ceilings, lighting fixtures, reclaimed flooring and beams and much more.
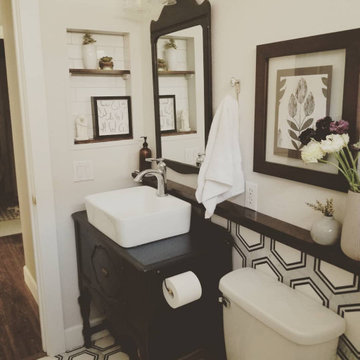
A modern farmhouse bathroom with black and white vintage touches and marble hexagon tile.
フェニックスにあるお手頃価格の小さなカントリー風のおしゃれな浴室 (黒いキャビネット、一体型トイレ 、モノトーンのタイル、大理石タイル、グレーの壁、大理石の床、ベッセル式洗面器、木製洗面台、黒い床、黒い洗面カウンター、洗面台1つ、独立型洗面台) の写真
フェニックスにあるお手頃価格の小さなカントリー風のおしゃれな浴室 (黒いキャビネット、一体型トイレ 、モノトーンのタイル、大理石タイル、グレーの壁、大理石の床、ベッセル式洗面器、木製洗面台、黒い床、黒い洗面カウンター、洗面台1つ、独立型洗面台) の写真

ニューヨークにある高級な広いカントリー風のおしゃれなマスターバスルーム (家具調キャビネット、ヴィンテージ仕上げキャビネット、置き型浴槽、アルコーブ型シャワー、分離型トイレ、モノトーンのタイル、サブウェイタイル、白い壁、セラミックタイルの床、アンダーカウンター洗面器、オニキスの洗面台、マルチカラーの床、開き戸のシャワー、黒い洗面カウンター) の写真
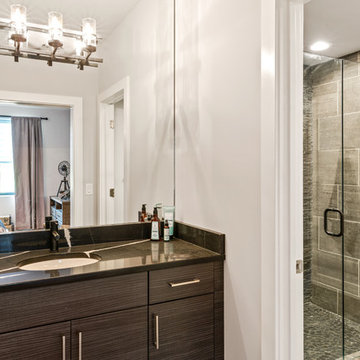
This bathroom extends from the bedroom within the basement. The masculine finishes fit perfectly with the farmhouse vibe of the hole home.
シンシナティにある高級な中くらいなカントリー風のおしゃれな子供用バスルーム (フラットパネル扉のキャビネット、茶色いキャビネット、アルコーブ型シャワー、分離型トイレ、モノトーンのタイル、セラミックタイル、白い壁、セラミックタイルの床、アンダーカウンター洗面器、クオーツストーンの洗面台、茶色い床、開き戸のシャワー、黒い洗面カウンター) の写真
シンシナティにある高級な中くらいなカントリー風のおしゃれな子供用バスルーム (フラットパネル扉のキャビネット、茶色いキャビネット、アルコーブ型シャワー、分離型トイレ、モノトーンのタイル、セラミックタイル、白い壁、セラミックタイルの床、アンダーカウンター洗面器、クオーツストーンの洗面台、茶色い床、開き戸のシャワー、黒い洗面カウンター) の写真
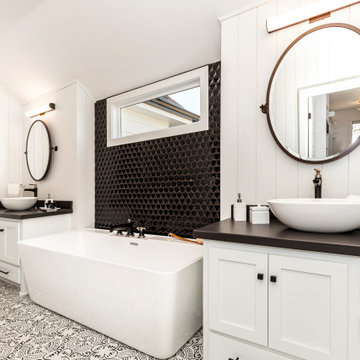
カンザスシティにあるお手頃価格の広いカントリー風のおしゃれなマスターバスルーム (シェーカースタイル扉のキャビネット、白いキャビネット、置き型浴槽、ダブルシャワー、一体型トイレ 、モノトーンのタイル、モザイクタイル、白い壁、磁器タイルの床、ペデスタルシンク、御影石の洗面台、白い床、開き戸のシャワー、黒い洗面カウンター) の写真
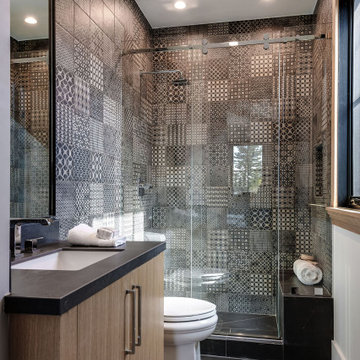
5,200 sq. ft new construction house, 5 bedrooms, 6 bathrooms, modern kitchen, master suite with private balcony, theater room and pool and more.
ロサンゼルスにあるカントリー風のおしゃれな浴室 (フラットパネル扉のキャビネット、中間色木目調キャビネット、アルコーブ型シャワー、モノトーンのタイル、白い壁、アンダーカウンター洗面器、黒い床、引戸のシャワー、黒い洗面カウンター、シャワーベンチ、洗面台1つ、独立型洗面台) の写真
ロサンゼルスにあるカントリー風のおしゃれな浴室 (フラットパネル扉のキャビネット、中間色木目調キャビネット、アルコーブ型シャワー、モノトーンのタイル、白い壁、アンダーカウンター洗面器、黒い床、引戸のシャワー、黒い洗面カウンター、シャワーベンチ、洗面台1つ、独立型洗面台) の写真

This bathroom extends from the bedroom within the basement. The masculine finishes fit perfectly with the farmhouse vibe of the hole home.
シンシナティにある高級な中くらいなカントリー風のおしゃれな子供用バスルーム (フラットパネル扉のキャビネット、茶色いキャビネット、アルコーブ型シャワー、分離型トイレ、モノトーンのタイル、セラミックタイル、白い壁、セラミックタイルの床、アンダーカウンター洗面器、クオーツストーンの洗面台、茶色い床、開き戸のシャワー、黒い洗面カウンター) の写真
シンシナティにある高級な中くらいなカントリー風のおしゃれな子供用バスルーム (フラットパネル扉のキャビネット、茶色いキャビネット、アルコーブ型シャワー、分離型トイレ、モノトーンのタイル、セラミックタイル、白い壁、セラミックタイルの床、アンダーカウンター洗面器、クオーツストーンの洗面台、茶色い床、開き戸のシャワー、黒い洗面カウンター) の写真
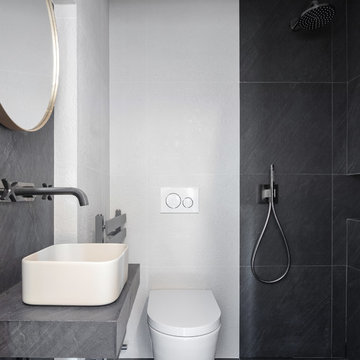
Peter Landers
オックスフォードシャーにあるお手頃価格の小さなカントリー風のおしゃれなバスルーム (浴槽なし) (洗い場付きシャワー、壁掛け式トイレ、モノトーンのタイル、セメントタイル、白い壁、セラミックタイルの床、横長型シンク、タイルの洗面台、黒い床、オープンシャワー、黒い洗面カウンター) の写真
オックスフォードシャーにあるお手頃価格の小さなカントリー風のおしゃれなバスルーム (浴槽なし) (洗い場付きシャワー、壁掛け式トイレ、モノトーンのタイル、セメントタイル、白い壁、セラミックタイルの床、横長型シンク、タイルの洗面台、黒い床、オープンシャワー、黒い洗面カウンター) の写真
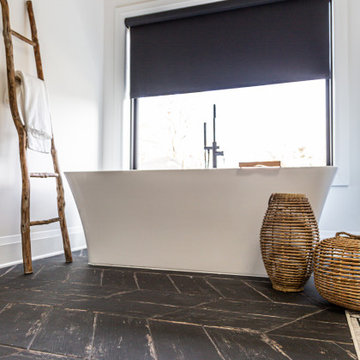
A modern farmhouse master bathroom designed for a new construction in Vienna, VA.
ワシントンD.C.にある高級な広いカントリー風のおしゃれなバスルーム (浴槽なし) (フラットパネル扉のキャビネット、白いキャビネット、アルコーブ型シャワー、分離型トイレ、モノトーンのタイル、磁器タイル、白い壁、磁器タイルの床、アンダーカウンター洗面器、クオーツストーンの洗面台、白い床、開き戸のシャワー、黒い洗面カウンター、トイレ室、洗面台2つ、フローティング洗面台) の写真
ワシントンD.C.にある高級な広いカントリー風のおしゃれなバスルーム (浴槽なし) (フラットパネル扉のキャビネット、白いキャビネット、アルコーブ型シャワー、分離型トイレ、モノトーンのタイル、磁器タイル、白い壁、磁器タイルの床、アンダーカウンター洗面器、クオーツストーンの洗面台、白い床、開き戸のシャワー、黒い洗面カウンター、トイレ室、洗面台2つ、フローティング洗面台) の写真
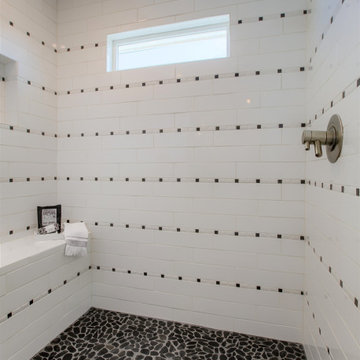
カンザスシティにあるお手頃価格の広いカントリー風のおしゃれなマスターバスルーム (シェーカースタイル扉のキャビネット、白いキャビネット、置き型浴槽、ダブルシャワー、一体型トイレ 、モノトーンのタイル、モザイクタイル、白い壁、磁器タイルの床、ペデスタルシンク、御影石の洗面台、白い床、開き戸のシャワー、黒い洗面カウンター) の写真
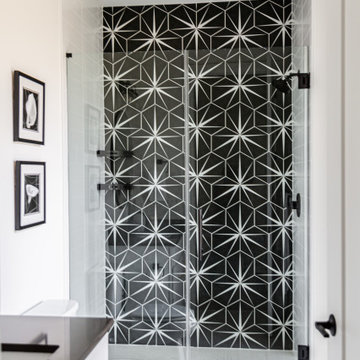
A modern farmhouse bathroom designed for a new construction in Vienna, VA.
ワシントンD.C.にある高級な広いカントリー風のおしゃれなバスルーム (浴槽なし) (フラットパネル扉のキャビネット、白いキャビネット、アルコーブ型シャワー、分離型トイレ、モノトーンのタイル、磁器タイル、白い壁、磁器タイルの床、アンダーカウンター洗面器、クオーツストーンの洗面台、白い床、開き戸のシャワー、黒い洗面カウンター、洗面台1つ、造り付け洗面台) の写真
ワシントンD.C.にある高級な広いカントリー風のおしゃれなバスルーム (浴槽なし) (フラットパネル扉のキャビネット、白いキャビネット、アルコーブ型シャワー、分離型トイレ、モノトーンのタイル、磁器タイル、白い壁、磁器タイルの床、アンダーカウンター洗面器、クオーツストーンの洗面台、白い床、開き戸のシャワー、黒い洗面カウンター、洗面台1つ、造り付け洗面台) の写真
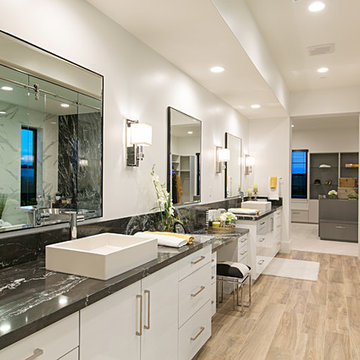
サンディエゴにある高級な広いカントリー風のおしゃれなマスターバスルーム (置き型浴槽、洗い場付きシャワー、一体型トイレ 、モノトーンのタイル、大理石タイル、白い壁、磁器タイルの床、オーバーカウンターシンク、御影石の洗面台、ベージュの床、引戸のシャワー、黒い洗面カウンター) の写真
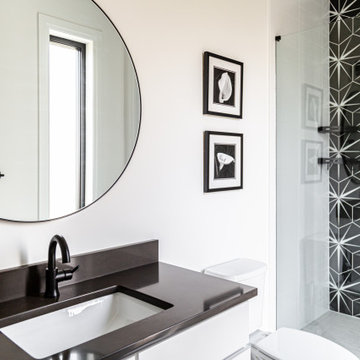
A modern farmhouse master bathroom designed for a new construction in Vienna, VA.
ワシントンD.C.にある高級な広いカントリー風のおしゃれなバスルーム (浴槽なし) (フラットパネル扉のキャビネット、白いキャビネット、アルコーブ型シャワー、分離型トイレ、モノトーンのタイル、磁器タイル、白い壁、磁器タイルの床、アンダーカウンター洗面器、クオーツストーンの洗面台、白い床、開き戸のシャワー、黒い洗面カウンター、トイレ室、洗面台2つ、フローティング洗面台) の写真
ワシントンD.C.にある高級な広いカントリー風のおしゃれなバスルーム (浴槽なし) (フラットパネル扉のキャビネット、白いキャビネット、アルコーブ型シャワー、分離型トイレ、モノトーンのタイル、磁器タイル、白い壁、磁器タイルの床、アンダーカウンター洗面器、クオーツストーンの洗面台、白い床、開き戸のシャワー、黒い洗面カウンター、トイレ室、洗面台2つ、フローティング洗面台) の写真
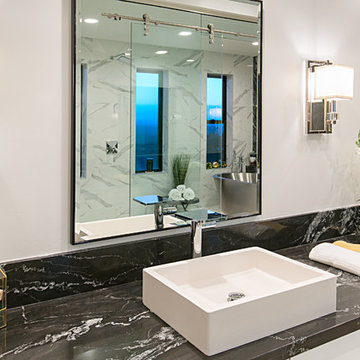
サンディエゴにあるカントリー風のおしゃれな浴室 (置き型浴槽、洗い場付きシャワー、一体型トイレ 、モノトーンのタイル、大理石タイル、白い壁、磁器タイルの床、オーバーカウンターシンク、御影石の洗面台、ベージュの床、引戸のシャワー、黒い洗面カウンター) の写真
カントリー風の浴室・バスルーム (黒い洗面カウンター、モノトーンのタイル) の写真
1