カントリー風の浴室・バスルーム (クオーツストーンの洗面台、セラミックタイルの床、全タイプのシャワー) の写真
絞り込み:
資材コスト
並び替え:今日の人気順
写真 1〜20 枚目(全 978 枚)
1/5

VISION AND NEEDS:
Our client came to us with a vision for their family dream house that offered adequate space and a lot of character. They were drawn to the traditional form and contemporary feel of a Modern Farmhouse.
MCHUGH SOLUTION:
In showing multiple options at the schematic stage, the client approved a traditional L shaped porch with simple barn-like columns. The entry foyer is simple in it's two-story volume and it's mono-chromatic (white & black) finishes. The living space which includes a kitchen & dining area - is an open floor plan, allowing natural light to fill the space.
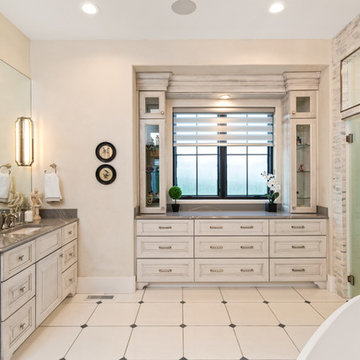
Wake up and walk into this marble master bathroom oasis. The walk-in shower features a dimensional marble tile and is paired with marble stacked tile and flooring. The custom glaze on the cabinets catches all of the natural daylight as it flows through all of the windows.

オースティンにあるお手頃価格の中くらいなカントリー風のおしゃれな浴室 (シェーカースタイル扉のキャビネット、緑のキャビネット、バリアフリー、モノトーンのタイル、セラミックタイル、黒い壁、セラミックタイルの床、アンダーカウンター洗面器、クオーツストーンの洗面台、グレーの床、開き戸のシャワー、白い洗面カウンター、洗面台1つ、造り付け洗面台、塗装板張りの壁) の写真

Edina Master bathroom renovation
ミネアポリスにある高級な広いカントリー風のおしゃれなマスターバスルーム (シェーカースタイル扉のキャビネット、白いキャビネット、置き型浴槽、オープン型シャワー、分離型トイレ、白いタイル、サブウェイタイル、白い壁、セラミックタイルの床、アンダーカウンター洗面器、クオーツストーンの洗面台、白い床、開き戸のシャワー、白い洗面カウンター、トイレ室、洗面台2つ、造り付け洗面台、塗装板張りの壁) の写真
ミネアポリスにある高級な広いカントリー風のおしゃれなマスターバスルーム (シェーカースタイル扉のキャビネット、白いキャビネット、置き型浴槽、オープン型シャワー、分離型トイレ、白いタイル、サブウェイタイル、白い壁、セラミックタイルの床、アンダーカウンター洗面器、クオーツストーンの洗面台、白い床、開き戸のシャワー、白い洗面カウンター、トイレ室、洗面台2つ、造り付け洗面台、塗装板張りの壁) の写真
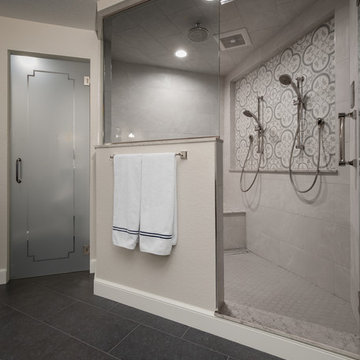
This large master is complete with a custom steam shower and separate water closet, utilizing the space and allowing for maximum privacy. The steam shower control also controls the shower function, keeping the focus on the beautiful tile, rather than the controls.
Each of the rustic wood vanities is topped with custom quartz and backlit blue glass sinks. The water closet features a large, frosted glass door, to allow light to pass through and maintain privacy.
Tim Gormley, TG Image
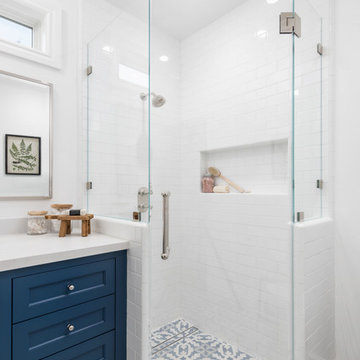
Bright and fun bathroom featuring a floating, navy, custom vanity, decorative, patterned, floor tile that leads into a step down shower with a linear drain. The transom window above the vanity adds natural light to the space.
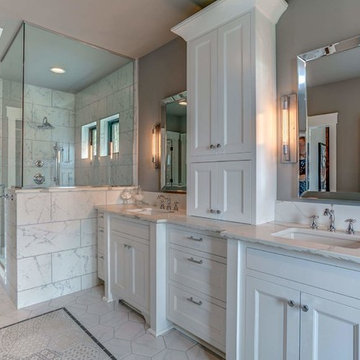
In the master bathroom we chose to go with the same cabinetry as the kitchen. The vanity is roughly 10 feet long with the double sinks and center hutch. For the floor we went with a large white hexagon and large patterned hexagon that is bordered with a gray linen looking tile.

Hub Willson Photography
フィラデルフィアにある高級な広いカントリー風のおしゃれなマスターバスルーム (家具調キャビネット、置き型浴槽、白いタイル、白い壁、茶色い床、淡色木目調キャビネット、アルコーブ型シャワー、一体型トイレ 、セラミックタイルの床、アンダーカウンター洗面器、クオーツストーンの洗面台、開き戸のシャワー) の写真
フィラデルフィアにある高級な広いカントリー風のおしゃれなマスターバスルーム (家具調キャビネット、置き型浴槽、白いタイル、白い壁、茶色い床、淡色木目調キャビネット、アルコーブ型シャワー、一体型トイレ 、セラミックタイルの床、アンダーカウンター洗面器、クオーツストーンの洗面台、開き戸のシャワー) の写真
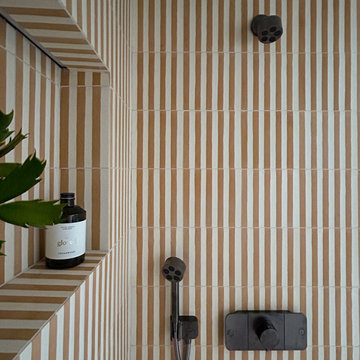
smaller of the two bathrooms of this project. We used the same luxurious dark fixtures from Axor but paired them with yellow-striped cement tiles and a warm, subtle terrazzo effect floor.

ダラスにある中くらいなカントリー風のおしゃれなバスルーム (浴槽なし) (シェーカースタイル扉のキャビネット、黒いキャビネット、アルコーブ型シャワー、モノトーンのタイル、セラミックタイル、白い壁、セラミックタイルの床、アンダーカウンター洗面器、クオーツストーンの洗面台、マルチカラーの床、開き戸のシャワー、白い洗面カウンター、洗面台1つ、造り付け洗面台) の写真
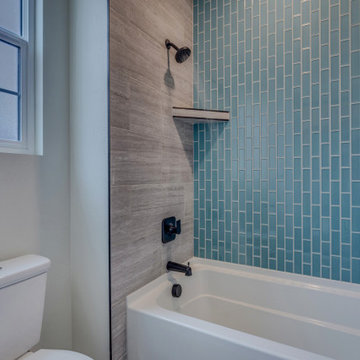
他の地域にあるお手頃価格の中くらいなカントリー風のおしゃれな子供用バスルーム (落し込みパネル扉のキャビネット、グレーのキャビネット、アルコーブ型浴槽、シャワー付き浴槽 、分離型トイレ、青いタイル、セラミックタイル、白い壁、セラミックタイルの床、アンダーカウンター洗面器、クオーツストーンの洗面台、グレーの床、シャワーカーテン、白い洗面カウンター、トイレ室、洗面台2つ、造り付け洗面台) の写真

グランドラピッズにある高級な広いカントリー風のおしゃれなマスターバスルーム (シェーカースタイル扉のキャビネット、中間色木目調キャビネット、置き型浴槽、オープン型シャワー、緑の壁、セラミックタイルの床、アンダーカウンター洗面器、クオーツストーンの洗面台、マルチカラーの床、オープンシャワー、白い洗面カウンター、ニッチ、洗面台2つ、造り付け洗面台、三角天井) の写真
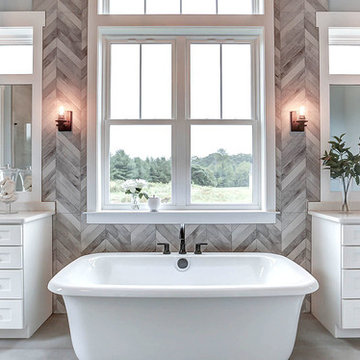
This grand 2-story home with first-floor owner’s suite includes a 3-car garage with spacious mudroom entry complete with built-in lockers. A stamped concrete walkway leads to the inviting front porch. Double doors open to the foyer with beautiful hardwood flooring that flows throughout the main living areas on the 1st floor. Sophisticated details throughout the home include lofty 10’ ceilings on the first floor and farmhouse door and window trim and baseboard. To the front of the home is the formal dining room featuring craftsman style wainscoting with chair rail and elegant tray ceiling. Decorative wooden beams adorn the ceiling in the kitchen, sitting area, and the breakfast area. The well-appointed kitchen features stainless steel appliances, attractive cabinetry with decorative crown molding, Hanstone countertops with tile backsplash, and an island with Cambria countertop. The breakfast area provides access to the spacious covered patio. A see-thru, stone surround fireplace connects the breakfast area and the airy living room. The owner’s suite, tucked to the back of the home, features a tray ceiling, stylish shiplap accent wall, and an expansive closet with custom shelving. The owner’s bathroom with cathedral ceiling includes a freestanding tub and custom tile shower. Additional rooms include a study with cathedral ceiling and rustic barn wood accent wall and a convenient bonus room for additional flexible living space. The 2nd floor boasts 3 additional bedrooms, 2 full bathrooms, and a loft that overlooks the living room.

We paired a gorgeous, boho patterned floor tile with a warm oak double sink vanity and bold matte black fixtures to make this basement bathroom really pop. Our signature black grid shower glass really helped tie the whole space together.

Complete bathroom refresh! No changes to walls or window but a complete change in aesthetic and function. Now the space is bright cheery and reflects the client's personality. The double niche offers dual storage. The single sink vanity also offers dual storage left and right of the sink with an outlet int the sink area and a hairdryer holster to keep the hairdryer "live" and ready. The mirror is a Robern recessed medicine cabinet and slides up with storage inside.
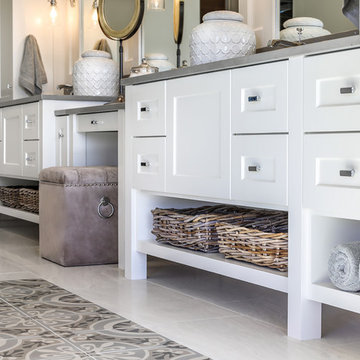
On the main level of Hearth and Home is a full luxury master suite complete with all the bells and whistles. Access the suite from a quiet hallway vestibule, and you’ll be greeted with plush carpeting, sophisticated textures, and a serene color palette. A large custom designed walk-in closet features adjustable built ins for maximum storage, and details like chevron drawer faces and lit trifold mirrors add a touch of glamour. Getting ready for the day is made easier with a personal coffee and tea nook built for a Keurig machine, so you can get a caffeine fix before leaving the master suite. In the master bathroom, a breathtaking patterned floor tile repeats in the shower niche, complemented by a full-wall vanity with built-in storage. The adjoining tub room showcases a freestanding tub nestled beneath an elegant chandelier.
For more photos of this project visit our website: https://wendyobrienid.com.
Photography by Valve Interactive: https://valveinteractive.com/
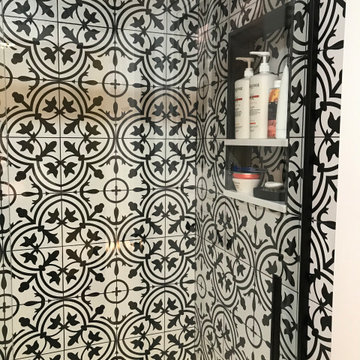
ボルチモアにある高級な中くらいなカントリー風のおしゃれなマスターバスルーム (シェーカースタイル扉のキャビネット、白いキャビネット、アルコーブ型浴槽、シャワー付き浴槽 、分離型トイレ、モノトーンのタイル、セメントタイル、白い壁、セラミックタイルの床、アンダーカウンター洗面器、クオーツストーンの洗面台、黒い床、引戸のシャワー、白い洗面カウンター、ニッチ、洗面台1つ、独立型洗面台、塗装板張りの壁) の写真
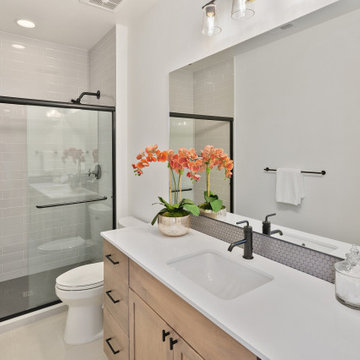
The Kelso's Bathroom is a modern and stylish space with a unique design. The room features a black bathroom faucet that adds a sleek and contemporary touch to the sink area. Black cabinet and drawer hardware complement the faucet and provide a cohesive look throughout the space. The black shower door trim adds a bold and eye-catching accent to the shower enclosure. A gray penny tile backsplash creates a visually interesting and textured backdrop behind the sink area. The shower is adorned with gray subway tiles, giving it a clean and modern look. Light wood cabinets offer ample storage space for bathroom essentials and contribute to the overall warm and inviting atmosphere. An orange orchid adds a pop of color and a touch of nature to the room. The bathroom is completed with a white quartz countertop, providing a durable and elegant surface for daily use. The Kelso's Bathroom is a harmonious blend of contemporary design elements and functional features, creating a stylish and comfortable space.
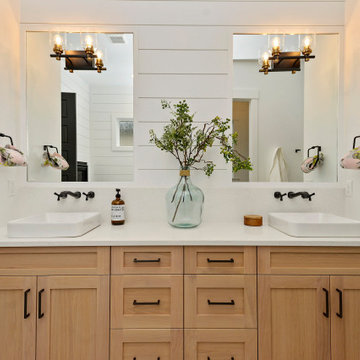
What's a farmhouse master bath without the presence of white shiplap? This master bath features a freestanding tub that sits at the center of large windows and a see-through fireplace. Vessel sinks and wall mounted matte black faucets are necessary elements of a perfect farmhouse.
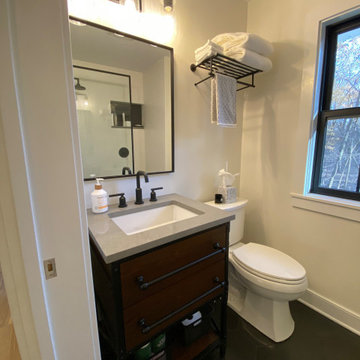
The spare bathroom here features a modern farmhouse style.
Features include a dark wood vanity, large black hex tile, Black penny tile, white herringbone tile, white subway tile, Moen Gibson faucet, Kohler Verticyl Sink, Moen Gibson Package, Kohler Aerie Shower Screen, Kohler Elmbrook toilet, and a classic floor tile.
カントリー風の浴室・バスルーム (クオーツストーンの洗面台、セラミックタイルの床、全タイプのシャワー) の写真
1