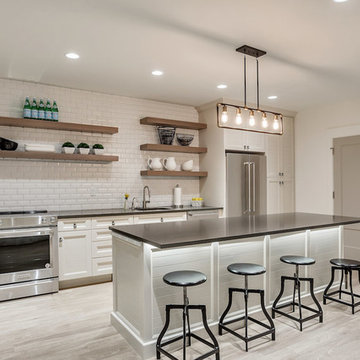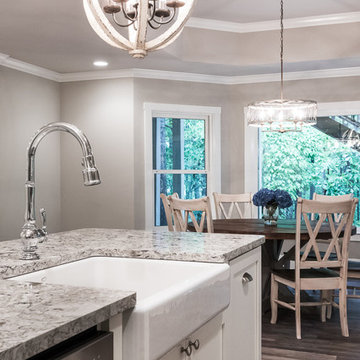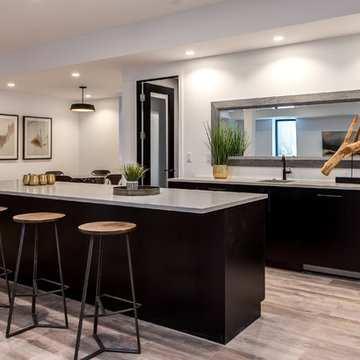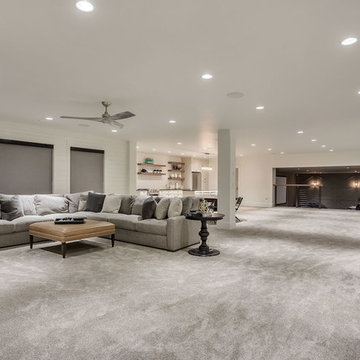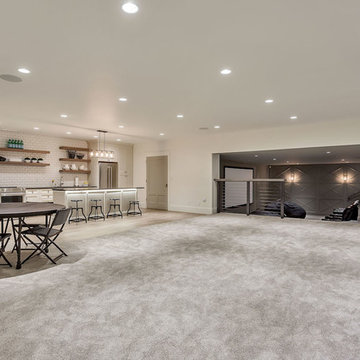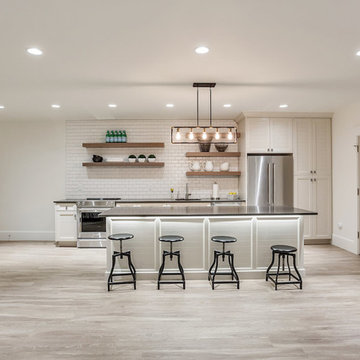巨大なベージュのカントリー風の地下室の写真
絞り込み:
資材コスト
並び替え:今日の人気順
写真 1〜18 枚目(全 18 枚)
1/4
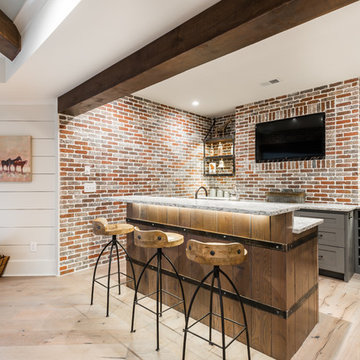
Custom shiplap walls
Exposed rustic pine beams
Custom bar with oak wine barrel look
Granite counter top
Cabinets painted Baltic Gray by Sherwin Williams
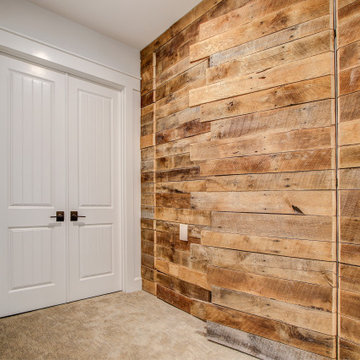
This stunning custom home in Clarksburg, MD serves as both Home and Corporate Office for Ambition Custom Homes. Nestled on 5 acres in Clarksburg, Maryland, this new home features unique privacy and beautiful year round views of Little Bennett Regional Park. This spectacular, true Modern Farmhouse features large windows, natural stone and rough hewn beams throughout.
Special features of this 10,000+ square foot home include an open floorplan on the first floor; a first floor Master Suite with Balcony and His/Hers Walk-in Closets and Spa Bath; a spacious gourmet kitchen with oversized butler pantry and large banquette eat in breakfast area; a large four-season screened-in porch which connects to an outdoor BBQ & Outdoor Kitchen area. The Lower Level boasts a separate entrance, reception area and offices for Ambition Custom Homes; and for the family provides ample room for entertaining, exercise and family activities including a game room, pottery room and sauna. The Second Floor Level has three en-suite Bedrooms with views overlooking the 1st Floor. Ample storage, a 4-Car Garage and separate Bike Storage & Work room complete the unique features of this custom home.
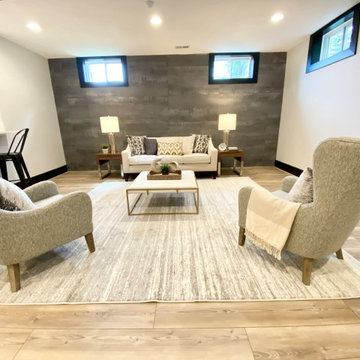
We broke up this overwhelming large basement into manageable chunks - conversation area, game table, and a cocktail corner.
ワシントンD.C.にあるラグジュアリーな巨大なカントリー風のおしゃれな地下室 (半地下 (ドアあり)、ホームバー、白い壁、淡色無垢フローリング、暖炉なし、ベージュの床) の写真
ワシントンD.C.にあるラグジュアリーな巨大なカントリー風のおしゃれな地下室 (半地下 (ドアあり)、ホームバー、白い壁、淡色無垢フローリング、暖炉なし、ベージュの床) の写真
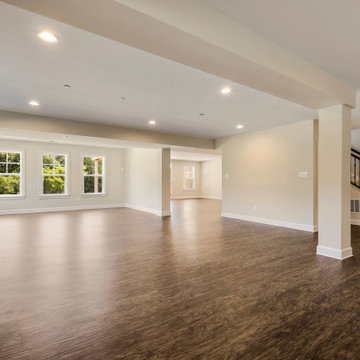
ワシントンD.C.にある高級な巨大なカントリー風のおしゃれな地下室 (半地下 (ドアあり)、ゲームルーム、ベージュの壁、ラミネートの床、暖炉なし、茶色い床、三角天井、パネル壁) の写真
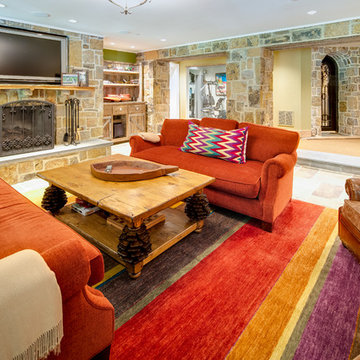
Maryland Photography, Inc.
ワシントンD.C.にある高級な巨大なカントリー風のおしゃれな地下室 (半地下 (ドアあり)、緑の壁、カーペット敷き、標準型暖炉、石材の暖炉まわり) の写真
ワシントンD.C.にある高級な巨大なカントリー風のおしゃれな地下室 (半地下 (ドアあり)、緑の壁、カーペット敷き、標準型暖炉、石材の暖炉まわり) の写真
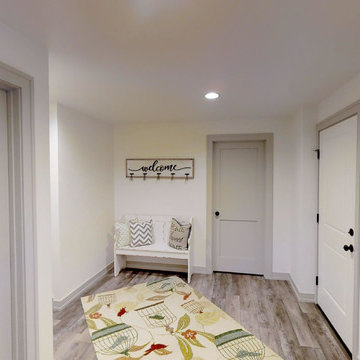
Flooring, Accessories provided by Inspired Spaces.
ミルウォーキーにある巨大なカントリー風のおしゃれな地下室 (半地下 (窓あり) 、グレーの壁、茶色い床) の写真
ミルウォーキーにある巨大なカントリー風のおしゃれな地下室 (半地下 (窓あり) 、グレーの壁、茶色い床) の写真
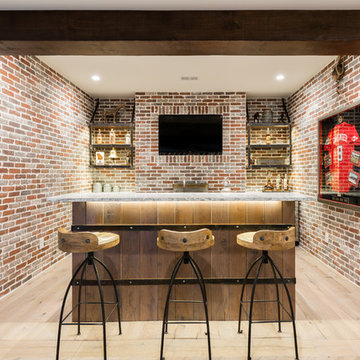
Custom shiplap walls
Exposed rustic pine beams
Custom bar with oak wine barrel look
Granite counter top
Cabinets painted Baltic Gray by Sherwin Williams
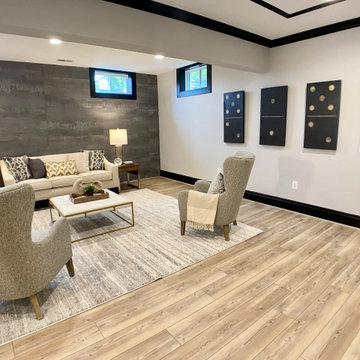
We broke up this overwhelming large basement into manageable chunks - conversation area, game table, and a cocktail corner.
ワシントンD.C.にあるラグジュアリーな巨大なカントリー風のおしゃれな地下室 (半地下 (ドアあり)、ホームバー、白い壁、淡色無垢フローリング、暖炉なし、ベージュの床) の写真
ワシントンD.C.にあるラグジュアリーな巨大なカントリー風のおしゃれな地下室 (半地下 (ドアあり)、ホームバー、白い壁、淡色無垢フローリング、暖炉なし、ベージュの床) の写真

Custom shiplap walls
Live edge floating drink table
Custom painted art by Kenny Bridges (Mi-Kin Creations Inc employee).
アトランタにある高級な巨大なカントリー風のおしゃれな地下室 (白い壁) の写真
アトランタにある高級な巨大なカントリー風のおしゃれな地下室 (白い壁) の写真
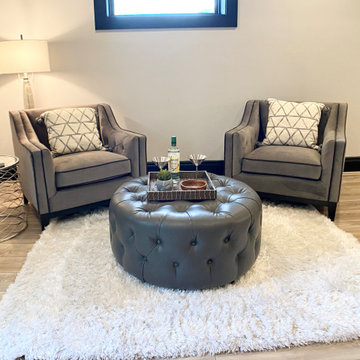
We broke up this overwhelming large basement into manageable chunks - conversation area, game table, and a cocktail corner.
ワシントンD.C.にあるラグジュアリーな巨大なカントリー風のおしゃれな地下室 (半地下 (ドアあり)、ホームバー、白い壁、淡色無垢フローリング、暖炉なし、ベージュの床) の写真
ワシントンD.C.にあるラグジュアリーな巨大なカントリー風のおしゃれな地下室 (半地下 (ドアあり)、ホームバー、白い壁、淡色無垢フローリング、暖炉なし、ベージュの床) の写真
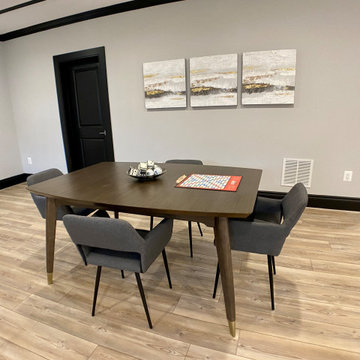
We broke up this overwhelming large basement into manageable chunks - conversation area, game table, and a cocktail corner.
ワシントンD.C.にあるラグジュアリーな巨大なカントリー風のおしゃれな地下室 (半地下 (ドアあり)、ホームバー、白い壁、淡色無垢フローリング、暖炉なし、ベージュの床) の写真
ワシントンD.C.にあるラグジュアリーな巨大なカントリー風のおしゃれな地下室 (半地下 (ドアあり)、ホームバー、白い壁、淡色無垢フローリング、暖炉なし、ベージュの床) の写真
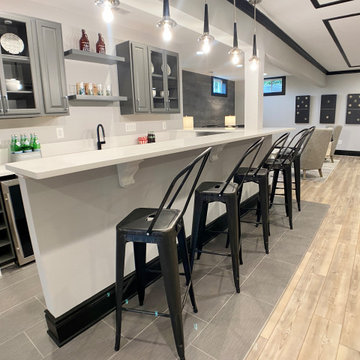
We broke up this overwhelming large basement into manageable chunks - conversation area, game table, and a cocktail corner.
ワシントンD.C.にあるラグジュアリーな巨大なカントリー風のおしゃれな地下室 (半地下 (ドアあり)、ホームバー、白い壁、淡色無垢フローリング、暖炉なし、ベージュの床) の写真
ワシントンD.C.にあるラグジュアリーな巨大なカントリー風のおしゃれな地下室 (半地下 (ドアあり)、ホームバー、白い壁、淡色無垢フローリング、暖炉なし、ベージュの床) の写真
巨大なベージュのカントリー風の地下室の写真
1
