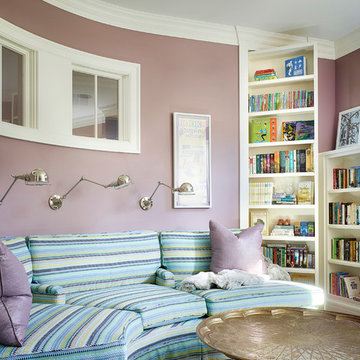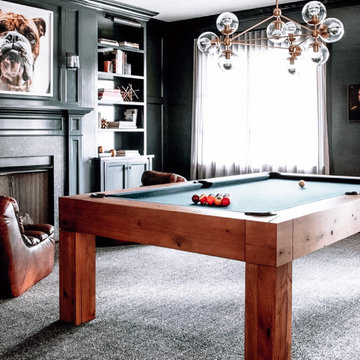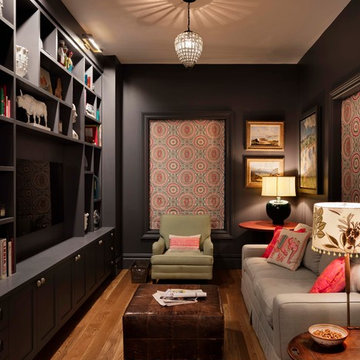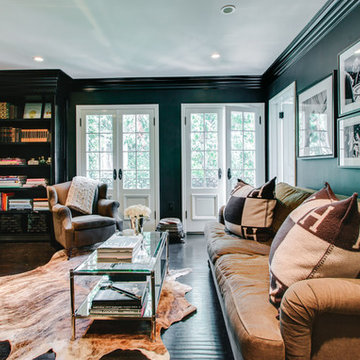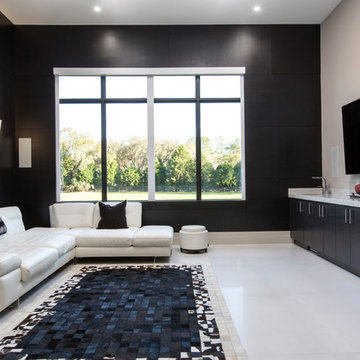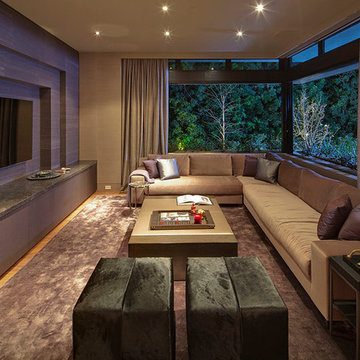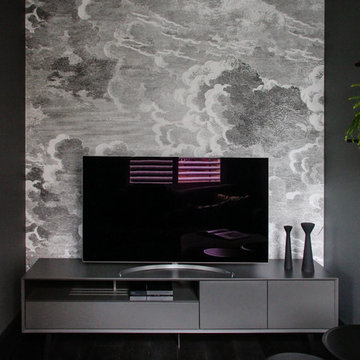ファミリールーム (黒い壁、紫の壁) の写真
絞り込み:
資材コスト
並び替え:今日の人気順
写真 41〜60 枚目(全 1,309 枚)
1/3
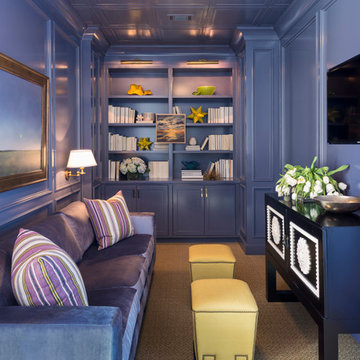
Nancy Nolan Photography, Tobi Fairley Design
リトルロックにある小さなコンテンポラリースタイルのおしゃれなファミリールーム (壁掛け型テレビ、紫の壁) の写真
リトルロックにある小さなコンテンポラリースタイルのおしゃれなファミリールーム (壁掛け型テレビ、紫の壁) の写真
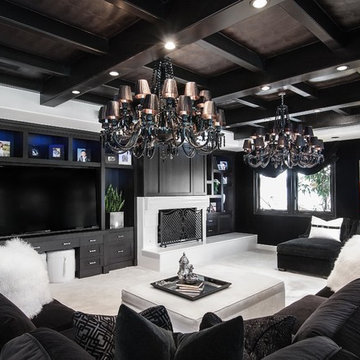
オレンジカウンティにあるコンテンポラリースタイルのおしゃれな独立型ファミリールーム (黒い壁、カーペット敷き、標準型暖炉、埋込式メディアウォール) の写真

View of family room from kitchen
他の地域にあるラグジュアリーな巨大なコンテンポラリースタイルのおしゃれなロフトリビング (ホームバー、黒い壁、淡色無垢フローリング、薪ストーブ、漆喰の暖炉まわり、壁掛け型テレビ、茶色い床、三角天井) の写真
他の地域にあるラグジュアリーな巨大なコンテンポラリースタイルのおしゃれなロフトリビング (ホームバー、黒い壁、淡色無垢フローリング、薪ストーブ、漆喰の暖炉まわり、壁掛け型テレビ、茶色い床、三角天井) の写真

Ben approached us last year with the idea of converting his new triple garage into a golf simulator which he had long wanted but not been able to achieve due to restricted ceiling height. We delivered a turnkey solution which saw the triple garage split into a double garage for the golf simulator and home gym plus a separate single garage complete with racking for storage. The golf simulator itself uses Sports Coach GSX technology and features a two camera system for maximum accuracy. As well as golf, the system also includes a full multi-sport package and F1 racing functionality complete with racing seat. By extending his home network to the garage area, we were also able to programme the golf simulator into his existing Savant system and add beautiful Artcoustic sound to the room. Finally, we programmed the garage doors into Savant for good measure.
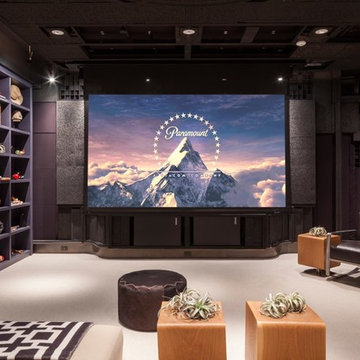
The home theater is connected with the music room that also works like a recording studio.
サンフランシスコにある高級な中くらいなコンテンポラリースタイルのおしゃれな独立型ファミリールーム (黒い壁、ゲームルーム、合板フローリング、暖炉なし、壁掛け型テレビ) の写真
サンフランシスコにある高級な中くらいなコンテンポラリースタイルのおしゃれな独立型ファミリールーム (黒い壁、ゲームルーム、合板フローリング、暖炉なし、壁掛け型テレビ) の写真

インディアナポリスにある低価格のモダンスタイルのおしゃれなオープンリビング (黒い壁、ラミネートの床、コーナー設置型暖炉、タイルの暖炉まわり、壁掛け型テレビ) の写真
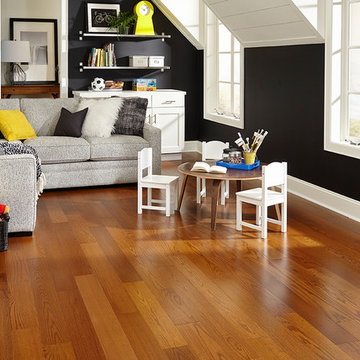
If you’re looking for hardwood flooring that offers incredible value and timeless style, you’ll love the Blue Ridge Series. This series features a solid hardwood core, which provides great stability. It also has an eco-friendly Perma Finish coating that repels most common household substances, providing one of the most durable finishes on the market.
This 3/8-inch engineered hardwood flooring is available in Oak and Maple in five warm colors designed to complement any decor. The Blue Ridge Series is prefinished for ease of installation. With its beauty, value, and lifetime integrity, this product has become an enduring favorite among homeowners.
Please note: Maple is a beautiful natural material that can vary from an off-white cream color to reddish or golden hues with dark reddish brown tones. The grain is subdued and generally straight but can be wavy.
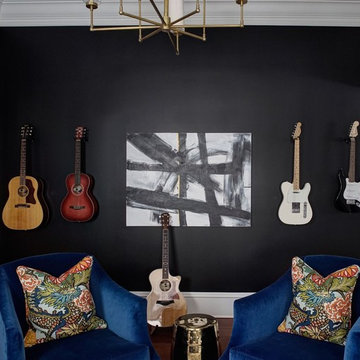
Eric Hausman Photography
シカゴにある高級な中くらいなトラディショナルスタイルのおしゃれなファミリールーム (ミュージックルーム、黒い壁、無垢フローリング、暖炉なし、茶色い床) の写真
シカゴにある高級な中くらいなトラディショナルスタイルのおしゃれなファミリールーム (ミュージックルーム、黒い壁、無垢フローリング、暖炉なし、茶色い床) の写真
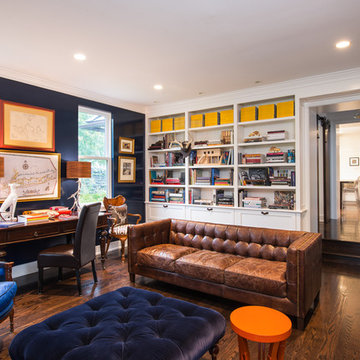
Pinemar, Inc.- Philadelphia General Contractor & Home Builder.
Paul S. Batholomew Photography
Architecture by John Milner Architects, Inc
フィラデルフィアにあるコンテンポラリースタイルのおしゃれなファミリールーム (ライブラリー、黒い壁、濃色無垢フローリング) の写真
フィラデルフィアにあるコンテンポラリースタイルのおしゃれなファミリールーム (ライブラリー、黒い壁、濃色無垢フローリング) の写真
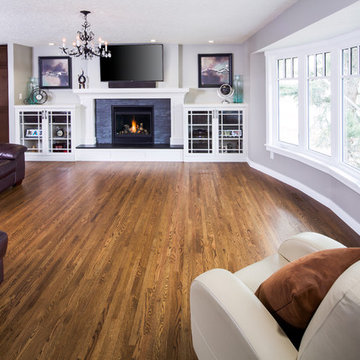
Beautiful open living space with medium toned hardwood, built-in entertainment storage and gorgeous stone fireplace.
Ted Knude Photography
カルガリーにある広いトラディショナルスタイルのおしゃれなオープンリビング (無垢フローリング、標準型暖炉、石材の暖炉まわり、壁掛け型テレビ、紫の壁) の写真
カルガリーにある広いトラディショナルスタイルのおしゃれなオープンリビング (無垢フローリング、標準型暖炉、石材の暖炉まわり、壁掛け型テレビ、紫の壁) の写真
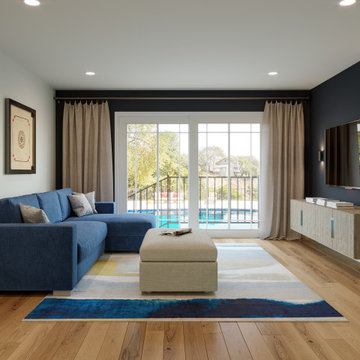
This modern home nestled in the beautiful Los Altos Hills area is being remodeled both inside and out with a minimalist vibe to make the most of the breathtaking valley views. With limited structural changes to maximize the function of the home and showcase the view, the main goal of this project is to completely furnish for a busy active family of five who loves outdoors, entertaining, and fitness. Because the client wishes to extensively use the outdoor spaces, this project is also about recreating key rooms outside on the 3-tier patio so this family can enjoy all this home has to offer.
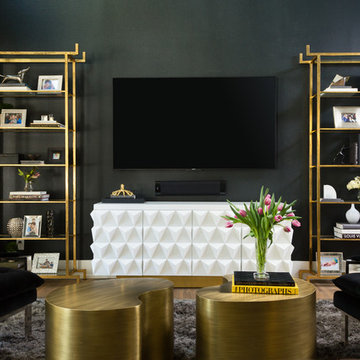
Native House Photography
オーランドにあるお手頃価格の中くらいなトランジショナルスタイルのおしゃれな独立型ファミリールーム (淡色無垢フローリング、暖炉なし、壁掛け型テレビ、茶色い床、黒い壁) の写真
オーランドにあるお手頃価格の中くらいなトランジショナルスタイルのおしゃれな独立型ファミリールーム (淡色無垢フローリング、暖炉なし、壁掛け型テレビ、茶色い床、黒い壁) の写真
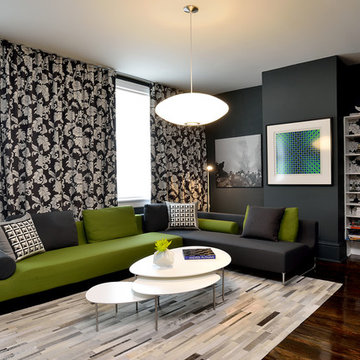
My work is generally for designers, builders and magazines and I can put you in touch with the professionals who designed and built the spaces for accurate answers to your questions. This is different. This is a real estate assignment and as a result I have no one to turn to for sourcing of anything in the spaces. Please use these photos as inspiration and design ideas and try to be understanding of my position as the homeowner is now on the opposite end of the country and I have no way to contact them for sourcing. Thanks for your understanding.
Arnal Photography
ファミリールーム (黒い壁、紫の壁) の写真
3
