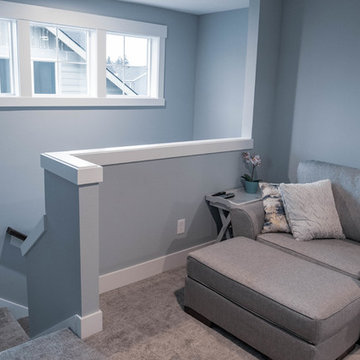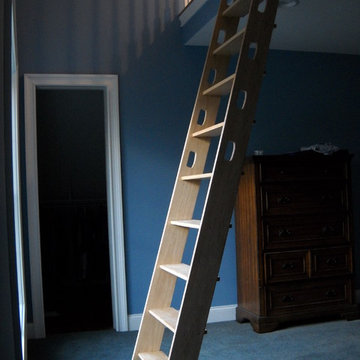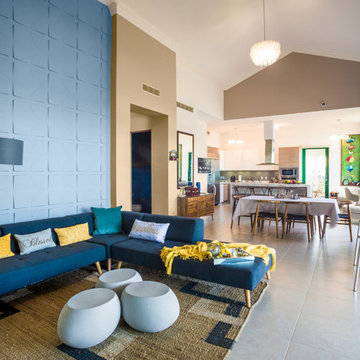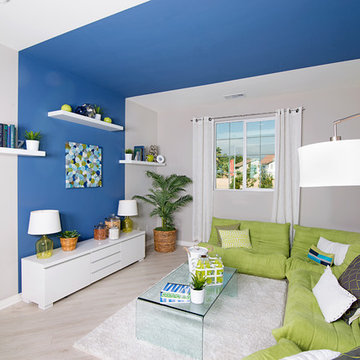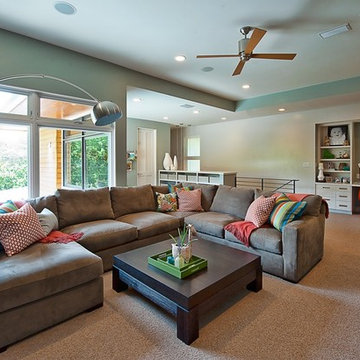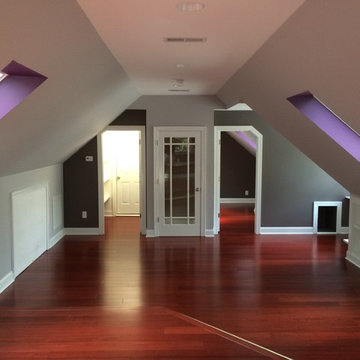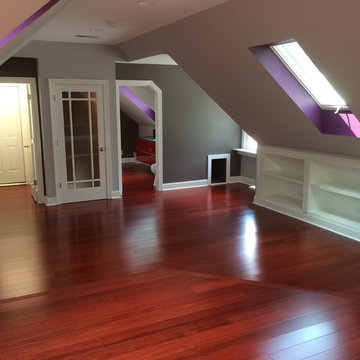ロフトリビング (青い壁、マルチカラーの壁) の写真
絞り込み:
資材コスト
並び替え:今日の人気順
写真 1〜20 枚目(全 462 枚)
1/4

Toby Scott
サンシャインコーストにあるお手頃価格の中くらいなインダストリアルスタイルのおしゃれなロフトリビング (マルチカラーの壁、コンクリートの床、薪ストーブ、コンクリートの暖炉まわり、壁掛け型テレビ) の写真
サンシャインコーストにあるお手頃価格の中くらいなインダストリアルスタイルのおしゃれなロフトリビング (マルチカラーの壁、コンクリートの床、薪ストーブ、コンクリートの暖炉まわり、壁掛け型テレビ) の写真
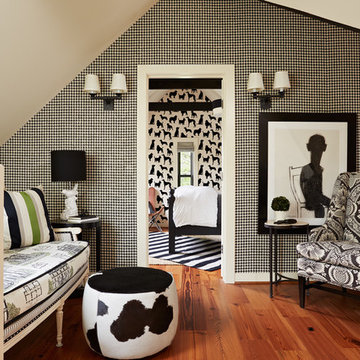
Susan Gilmore
ミネアポリスにある中くらいなトラディショナルスタイルのおしゃれなロフトリビング (無垢フローリング、マルチカラーの壁、オレンジの床、暖炉なし、テレビなし) の写真
ミネアポリスにある中くらいなトラディショナルスタイルのおしゃれなロフトリビング (無垢フローリング、マルチカラーの壁、オレンジの床、暖炉なし、テレビなし) の写真
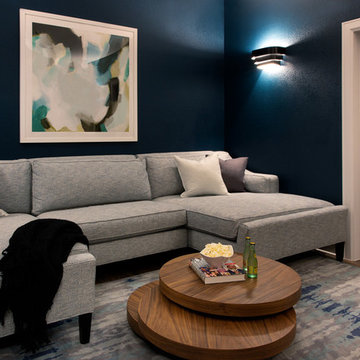
Rich colors, minimalist lines, and plenty of natural materials were implemented to this Austin home.
Project designed by Sara Barney’s Austin interior design studio BANDD DESIGN. They serve the entire Austin area and its surrounding towns, with an emphasis on Round Rock, Lake Travis, West Lake Hills, and Tarrytown.
For more about BANDD DESIGN, click here: https://bandddesign.com/
To learn more about this project, click here: https://bandddesign.com/dripping-springs-family-retreat/
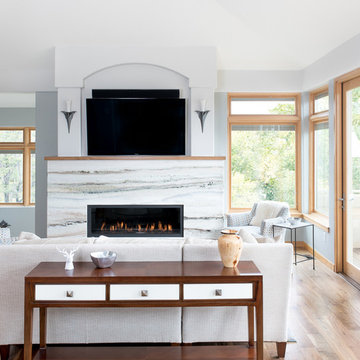
Marble Fireplace
デンバーにあるコンテンポラリースタイルのおしゃれなロフトリビング (青い壁、無垢フローリング、標準型暖炉、石材の暖炉まわり) の写真
デンバーにあるコンテンポラリースタイルのおしゃれなロフトリビング (青い壁、無垢フローリング、標準型暖炉、石材の暖炉まわり) の写真
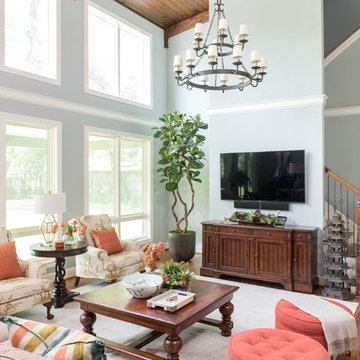
2018 DESIGN OVATION HONORABLE MENTION/ TRADITIONAL LIVING ROOM. Years after a major remodel, this couple contacted the designer as they had for 25 yrs to work with the contractor to create this Living Area Addition. To warm up the room and bring the ceiling down, the designer recommended the use of wood planks on the ceiling, along with 2 large-scale iron chandeliers. The double row of windows brings the outdoors in, providing wonderful daylight. The wall space above the opening to the adjacent Library was the perfect location for canvas panels inspired by the wife’s favorite Japanese artwork and commissioned by the designer with a local artist. The room provides plenty of seating for watching TV, reading or conversation. The open space between the sofa table and library allows room for the client to explore her heritage through Japanese Sword practicing or her Ikebana creations using their landscape. Oriental inspiration was used in the fabrics and accessories throughout. Photos by Michael Hunter
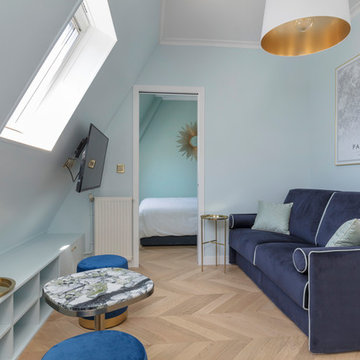
Crédit photos : Stéphane Durieu
パリにある低価格の小さなトランジショナルスタイルのおしゃれなロフトリビング (青い壁、淡色無垢フローリング、壁掛け型テレビ) の写真
パリにある低価格の小さなトランジショナルスタイルのおしゃれなロフトリビング (青い壁、淡色無垢フローリング、壁掛け型テレビ) の写真
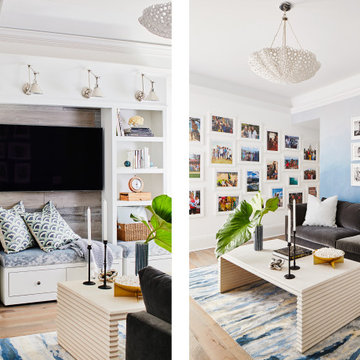
The den for this particular beach house project means family time. It’s the destination for watching a movie on the sofa or hosting a board game night. The multipurpose functionality requirements were this room’s biggest challenge. We solved this design challenge by defining a clear area for conversation and watching the television (featuring another stunning Cisco sofa and super-fun luxe bean bags for the comfiest lounging).
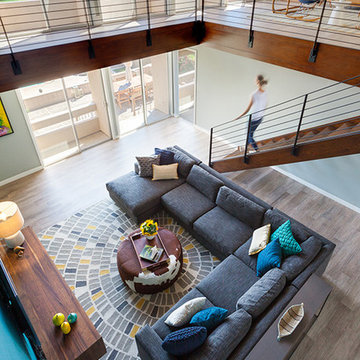
Photo: James Stewart
フェニックスにある広いモダンスタイルのおしゃれなロフトリビング (マルチカラーの壁、磁器タイルの床、壁掛け型テレビ) の写真
フェニックスにある広いモダンスタイルのおしゃれなロフトリビング (マルチカラーの壁、磁器タイルの床、壁掛け型テレビ) の写真
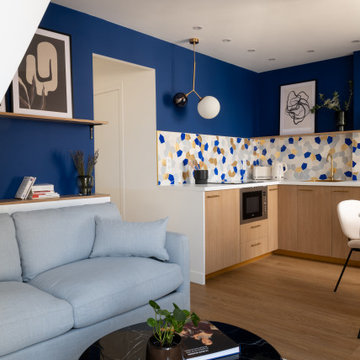
Faire l’acquisition de surfaces sous les toits nécessite parfois une faculté de projection importante, ce qui fut le cas pour nos clients du projet Timbaud.
Initialement configuré en deux « chambres de bonnes », la réunion de ces deux dernières et l’ouverture des volumes a permis de transformer l’ensemble en un appartement deux pièces très fonctionnel et lumineux.
Avec presque 41m2 au sol (29m2 carrez), les rangements ont été maximisés dans tous les espaces avec notamment un grand dressing dans la chambre, la cuisine ouverte sur le salon séjour, et la salle d’eau séparée des sanitaires, le tout baigné de lumière naturelle avec une vue dégagée sur les toits de Paris.
Tout en prenant en considération les problématiques liées au diagnostic énergétique initialement très faible, cette rénovation allie esthétisme, optimisation et performances actuelles dans un soucis du détail pour cet appartement destiné à la location.

Cabin loft with custom Room & Board pull out sofa, Farrow & Ball blue walls, and reclaimed wood stumps.
サクラメントにある高級な中くらいなエクレクティックスタイルのおしゃれなロフトリビング (青い壁、カーペット敷き、ベージュの床、板張り天井) の写真
サクラメントにある高級な中くらいなエクレクティックスタイルのおしゃれなロフトリビング (青い壁、カーペット敷き、ベージュの床、板張り天井) の写真

Los característicos detalles industriales tipo loft de esta fabulosa vivienda, techos altos de bóveda catalana, vigas de hierro colado y su exclusivo mobiliario étnico hacen de esta vivienda una oportunidad única en el centro de Barcelona.
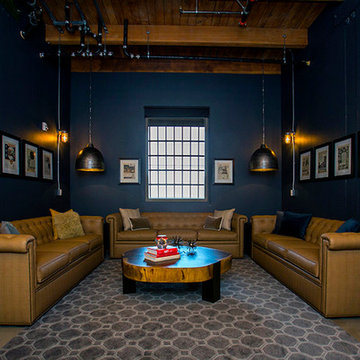
The historic Lampworks Lofts - warehouse living in downtown Oakland. Statement making walls and contemporary furnishings lend the lofts a creative, bohemian vibe.
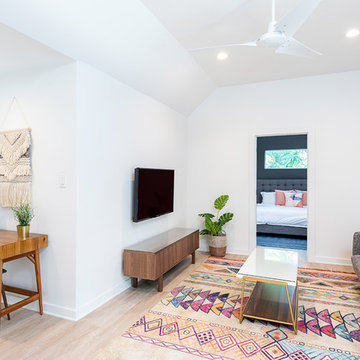
オースティンにある中くらいなトランジショナルスタイルのおしゃれなロフトリビング (マルチカラーの壁、淡色無垢フローリング、暖炉なし、テレビなし、茶色い床) の写真
ロフトリビング (青い壁、マルチカラーの壁) の写真
1
