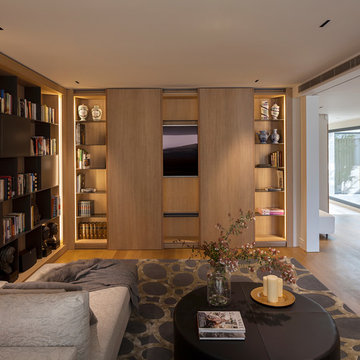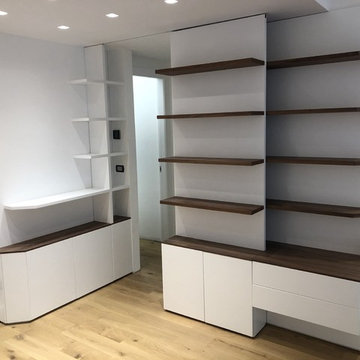ファミリールーム (ライブラリー、ミュージックルーム、内蔵型テレビ) の写真
絞り込み:
資材コスト
並び替え:今日の人気順
写真 121〜140 枚目(全 647 枚)
1/4
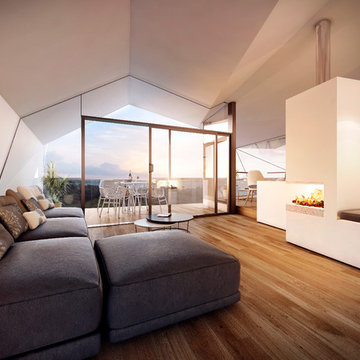
Melbourne Design Studios
メルボルンにある高級な中くらいなモダンスタイルのおしゃれなオープンリビング (ライブラリー、白い壁、無垢フローリング、コーナー設置型暖炉、漆喰の暖炉まわり、内蔵型テレビ) の写真
メルボルンにある高級な中くらいなモダンスタイルのおしゃれなオープンリビング (ライブラリー、白い壁、無垢フローリング、コーナー設置型暖炉、漆喰の暖炉まわり、内蔵型テレビ) の写真
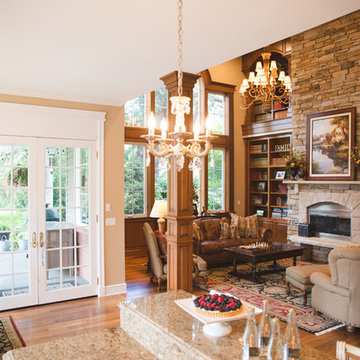
During remodel phase of this home, expansive bookshelves that soar two stories were incorporated. This balanced out the stately stone fireplace. Chandeliers were added to provide light and also fill the space caused by the two-story ceiling. Turned wood staircase spindles were added, making the room feel warm and cozy.
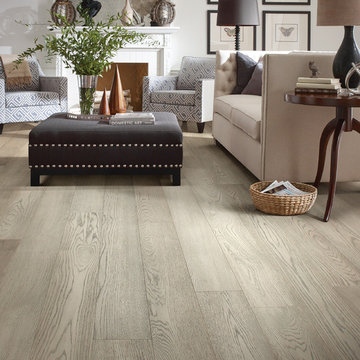
他の地域にあるお手頃価格の中くらいなミッドセンチュリースタイルのおしゃれな独立型ファミリールーム (ライブラリー、グレーの壁、淡色無垢フローリング、標準型暖炉、木材の暖炉まわり、内蔵型テレビ、グレーの床) の写真
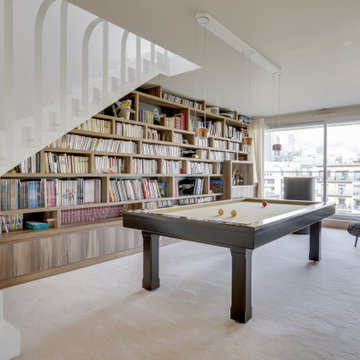
パリにある高級な広いコンテンポラリースタイルのおしゃれなオープンリビング (ライブラリー、白い壁、カーペット敷き、標準型暖炉、漆喰の暖炉まわり、内蔵型テレビ、ベージュの床) の写真
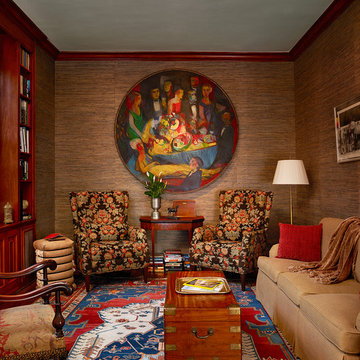
Dominated by a spectacular round painting, the study is a retreat for reading and conversation.The comfortable sofa and wing chairs offset a cotton bale side table and antique tapestried Jacobean chair. A red stained bookcase/cabinet covers the east wall surrounding the windows.
Featured in Charleston Style + Design, Winter 2013
Holger Photography
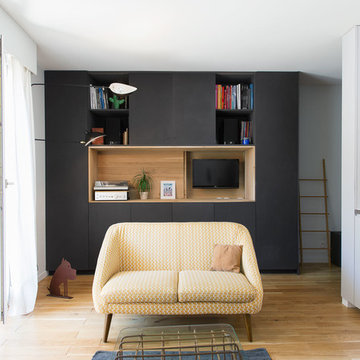
Aurélien Aumond
リヨンにある高級な小さなコンテンポラリースタイルのおしゃれなオープンリビング (ライブラリー、淡色無垢フローリング、暖炉なし、内蔵型テレビ) の写真
リヨンにある高級な小さなコンテンポラリースタイルのおしゃれなオープンリビング (ライブラリー、淡色無垢フローリング、暖炉なし、内蔵型テレビ) の写真
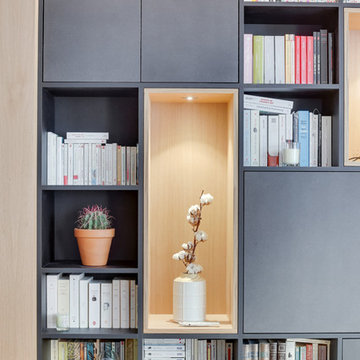
Meuble TV bibliothèque dans un salon de loft parisien. Rangements fermés, bibliothèque ouverte, un espace TV fermé par deux portes et un coin secrétaire.
Structure bibliothèque en Valchromat noir vernis, Niche en Plaquage chêne vernis, LED encastrées.
Photographe: Claire Illi
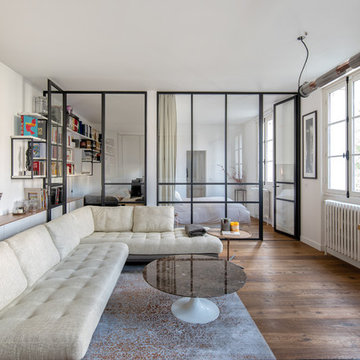
Victor Grandgeorge - Photosdinterieurs
パリにある低価格の広いコンテンポラリースタイルのおしゃれなオープンリビング (ライブラリー、白い壁、濃色無垢フローリング、暖炉なし、内蔵型テレビ、茶色い床) の写真
パリにある低価格の広いコンテンポラリースタイルのおしゃれなオープンリビング (ライブラリー、白い壁、濃色無垢フローリング、暖炉なし、内蔵型テレビ、茶色い床) の写真
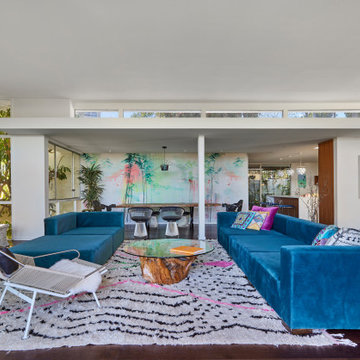
The family room looking back towards clerestory windows, dining room and kitchen beyond: To the right is the entry and stair to ground floor below. Fabulous furniture including a Flag Halyard Lounge Chair with Black Leather and Icelandic Sheepskin by Hans Wagner
-vintage 1970s Glass coffee table with natural Redwood stump base
-Beni Ourain Moroccan Rug
-custom modular sofa by Live Design in blue fabric
AND
dining room features a full wall backdrop of fluorescent printed wallpaper by Walnut Wallpaper (“Come Closer and See” series) that glows under blacklight and appears three dimensional when wearing 3D glasses as well as
-“Platner Armchairs” for Knoll with polished nickel with classic Boucle in Onyx finish
-vintage carved dragon end chairs
-Dining Table by owner made with live edge Teak slab, lacquered finish
-“Vertigo Pendant” by Constance Guisset for Petite Fixture in Beetle Iridescent Black finish
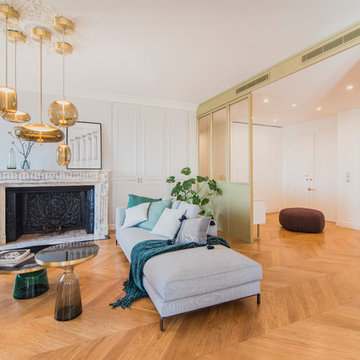
Dans ce vaste appartement de 185 m2, une entrée a été créée, délimitée par une verrière en laiton d’un côté, un meuble toute hauteur linéaire d’autre part. Elle ouvre sur une lumineuse pièce à vivre.
Dans le salon, les canapés et fauteuil BB Italia encadrent deux tables basses en verre translucide bleu et doré BELL TABLE qui rappellent l’omniprésence de délicats luminaires en verre déclinés dans toutes les pièces de l’appartement, dont Kast Design connait parfaitement les meilleurs fabricants parmi lesquels : Schwung, Vibia, Brookis, Gubi.
INA MALEC PHOTOGRAPHIE
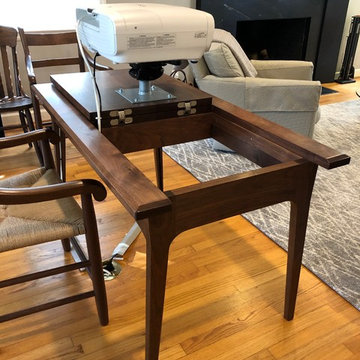
We did this library and screen room project, designed by Linton Architects in 2017.
It features lots of bookshelf space, upper storage, a rolling library ladder and a retractable digital projector screen.
Of particular note is the use of the space above the windows to house the screen and main speakers, which is enclosed by lift-up doors that have speaker grille cloth panels. I also made a Walnut library table to store the digital projector under a drop leaf.
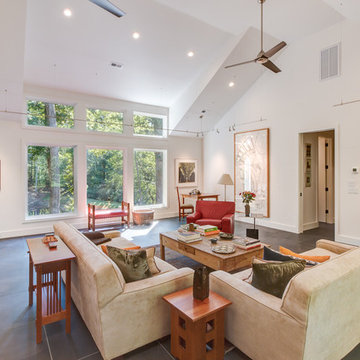
Custom Shelving with lighting
ローリーにある高級な広いモダンスタイルのおしゃれな独立型ファミリールーム (ライブラリー、白い壁、セラミックタイルの床、内蔵型テレビ、黒い床) の写真
ローリーにある高級な広いモダンスタイルのおしゃれな独立型ファミリールーム (ライブラリー、白い壁、セラミックタイルの床、内蔵型テレビ、黒い床) の写真
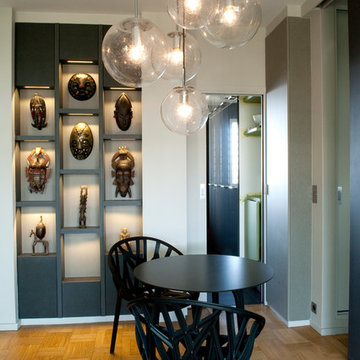
Mise en valeur dans un meuble sur mesure de masques africains, création d'un, lustre avec sphères de verre, meuble/cloison avec rangements discrets,
Catherine Desjours
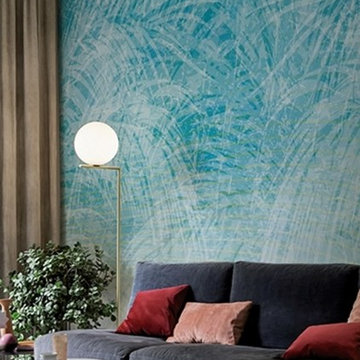
Stylische Tapete von Wall&Deco
Foto: Wall&deco
zu beziehen über verwandlung.net
ケルンにあるお手頃価格の広いコンテンポラリースタイルのおしゃれなオープンリビング (ライブラリー、青い壁、カーペット敷き、標準型暖炉、漆喰の暖炉まわり、内蔵型テレビ、グレーの床) の写真
ケルンにあるお手頃価格の広いコンテンポラリースタイルのおしゃれなオープンリビング (ライブラリー、青い壁、カーペット敷き、標準型暖炉、漆喰の暖炉まわり、内蔵型テレビ、グレーの床) の写真
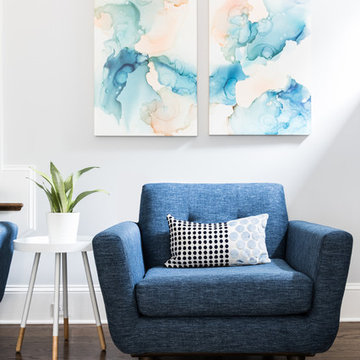
シャーロットにある中くらいなビーチスタイルのおしゃれなオープンリビング (ミュージックルーム、グレーの壁、濃色無垢フローリング、標準型暖炉、タイルの暖炉まわり、内蔵型テレビ、茶色い床) の写真
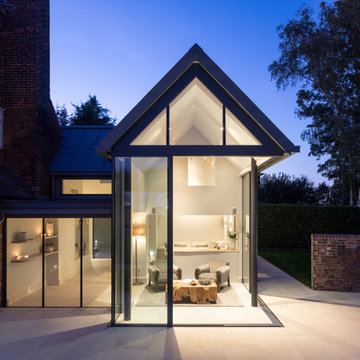
A stunning 16th Century listed Queen Anne Manor House with contemporary Sky-Frame extension which features stunning Janey Butler Interiors design and style throughout. The fabulous contemporary zinc and glass extension with its 3 metre high sliding Sky-Frame windows allows for incredible views across the newly created garden towards the newly built Oak and Glass Gym & Garage building. When fully open the space achieves incredible indoor-outdoor contemporary living. A wonderful project designed, built and completed by Riba Llama Architects & Janey Butler Interiors of the Llama Group of Design companies.
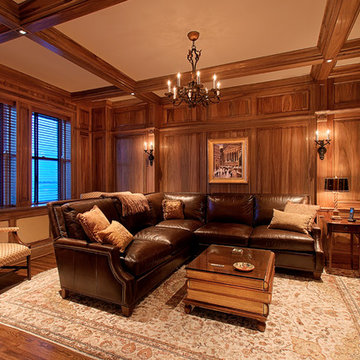
The client wanted to convert the classic formal dining room into a family room and accommodate a 65"curved screen tv that would go away when not in use. The client wanted a warm and cozy space and loved the idea of panelizing the walls with wood. Norman Sizemore-Photographer

ヒューストンにあるラグジュアリーな広いトラディショナルスタイルのおしゃれな独立型ファミリールーム (ライブラリー、茶色い壁、スレートの床、標準型暖炉、タイルの暖炉まわり、内蔵型テレビ) の写真
ファミリールーム (ライブラリー、ミュージックルーム、内蔵型テレビ) の写真
7
