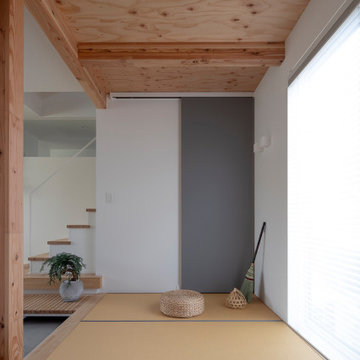独立型ファミリールーム (ゲームルーム、ホームバー、壁紙) の写真
絞り込み:
資材コスト
並び替え:今日の人気順
写真 1〜20 枚目(全 75 枚)
1/5

ロンドンにあるラグジュアリーな広いトラディショナルスタイルのおしゃれな独立型ファミリールーム (ゲームルーム、ベージュの壁、無垢フローリング、標準型暖炉、石材の暖炉まわり、内蔵型テレビ、茶色い床、壁紙、アクセントウォール、白い天井) の写真

This room as an unused dining room. This couple loves to entertain so we designed the room to be dramatic to look at, and allow for movable seating, and of course, a very sexy functional custom bar.

This remodel transformed two condos into one, overcoming access challenges. We designed the space for a seamless transition, adding function with a laundry room, powder room, bar, and entertaining space.
In this modern entertaining space, sophistication meets leisure. A pool table, elegant furniture, and a contemporary fireplace create a refined ambience. The center table and TV contribute to a tastefully designed area.
---Project by Wiles Design Group. Their Cedar Rapids-based design studio serves the entire Midwest, including Iowa City, Dubuque, Davenport, and Waterloo, as well as North Missouri and St. Louis.
For more about Wiles Design Group, see here: https://wilesdesigngroup.com/
To learn more about this project, see here: https://wilesdesigngroup.com/cedar-rapids-condo-remodel
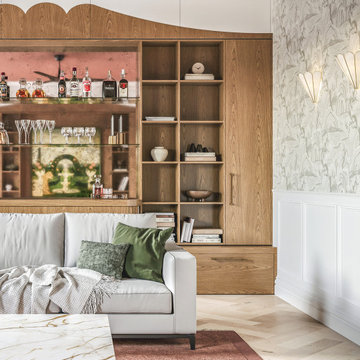
In this family retreat room, the design concept revolves around enveloping everyone in tactile experiences while fostering a sense of serenity and positivity. Every surface, including the walls and ceiling, is adorned with carefully chosen wallpaper, creating a textural haven that soothes the senses.
The built-in joinery draws inspiration from antique aesthetics but undergoes a reimagining through a postmodern lens, resulting in a harmonious blend of timeless charm and contemporary sensibility.

Colorful ottomans and fun accessories contrast a monochromatic vinyl wallpaper. This area is the family's happy place.
シカゴにあるお手頃価格の中くらいなコンテンポラリースタイルのおしゃれな独立型ファミリールーム (無垢フローリング、壁紙、茶色い床、ゲームルーム、白い壁) の写真
シカゴにあるお手頃価格の中くらいなコンテンポラリースタイルのおしゃれな独立型ファミリールーム (無垢フローリング、壁紙、茶色い床、ゲームルーム、白い壁) の写真
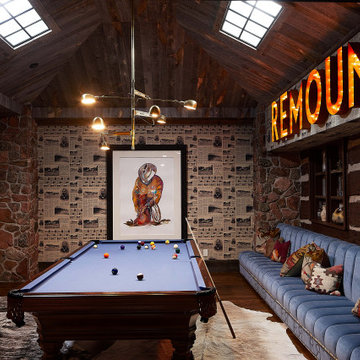
This game room uniquely incorporates aspects from the house's history; It features a custom newspaper wallpaper detailing Remount Ranch's history, as well as a large "Remount" light-up sign. The blue billiards table matches the blue sofa, and the Western wall art complements the color of the light-up sign and pillows.

Just because it's a golf simulator, doesn't mean the space can't be beautiful. Adding the unique tree bar to this room elevates the whole home.
ソルトレイクシティにあるラスティックスタイルのおしゃれな独立型ファミリールーム (ゲームルーム、ベージュの壁、無垢フローリング、茶色い床、壁紙) の写真
ソルトレイクシティにあるラスティックスタイルのおしゃれな独立型ファミリールーム (ゲームルーム、ベージュの壁、無垢フローリング、茶色い床、壁紙) の写真
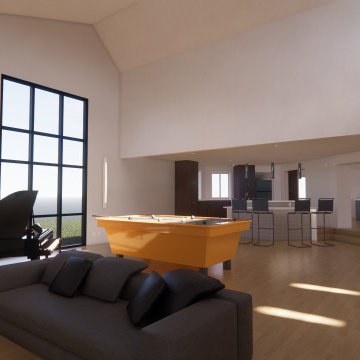
コロンバスにある高級な中くらいなコンテンポラリースタイルのおしゃれな独立型ファミリールーム (ゲームルーム、白い壁、淡色無垢フローリング、標準型暖炉、漆喰の暖炉まわり、埋込式メディアウォール、ベージュの床、三角天井、壁紙) の写真
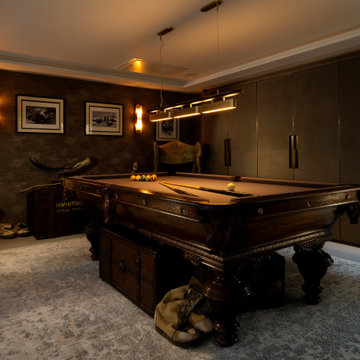
With an antique pool table centre stage this Games Room cum Ulitity (cleverly hidden appliances and sink with storage behind exquisite textured cupboard doors) is an eclectic mix of modern 'explorer' theme with antique touches like Victorian skis and climbers boots.
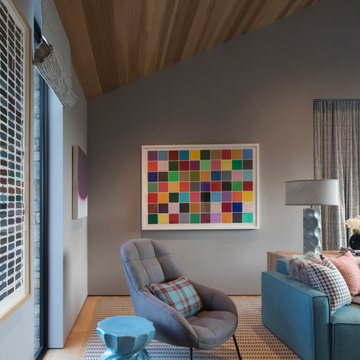
サンフランシスコにある中くらいなラスティックスタイルのおしゃれな独立型ファミリールーム (ゲームルーム、グレーの壁、カーペット敷き、コーナー型テレビ、マルチカラーの床、三角天井、壁紙) の写真
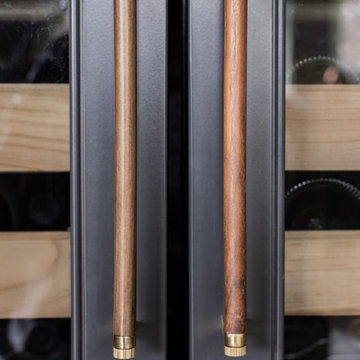
Leather and wooden hardware by Rejuvenation add a special touch to this game room wine refrigerator. Design by Two Hands Interiors.
シカゴにあるエクレクティックスタイルのおしゃれな独立型ファミリールーム (ゲームルーム、ベージュの壁、濃色無垢フローリング、茶色い床、壁紙) の写真
シカゴにあるエクレクティックスタイルのおしゃれな独立型ファミリールーム (ゲームルーム、ベージュの壁、濃色無垢フローリング、茶色い床、壁紙) の写真
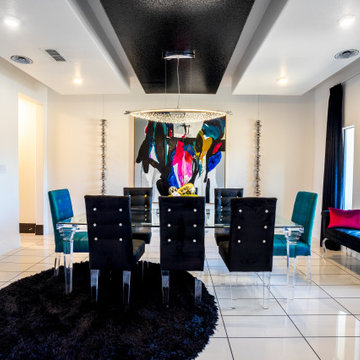
The 8,000 sq. ft. Riverstone Residence was a new build Modern Masterpiece overlooking the manicured lawns of the prestigious Riverstone neighborhood that was in need of a cutting edge, modern yet classic spirit.'
The interiors remain true to Rehman’s belief in mixing styles, eras and selections, bringing together the stars of the past with today’s emerging artists to create environments that are at once inviting, comfortable and seductive.
The powder room was designed to give guests a separate experience from the rest of the space. Combining tiled walls with a hand-painted custom wall design, various materials play together to tell a story of a dark yet glamorous space with an edgy twist.
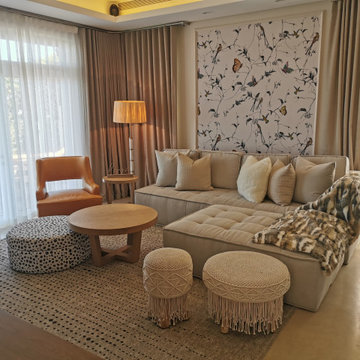
In the playroom of this beautiful family home Cheryl designed a super comfy deep couch upholstered in a hard wearing fabric for the children. The custom wall paper has a playful design of butterflies and birds and the frosted decal on the adjoining door was designed with a similar pattern.
This room can transition easily for little people to a space for teenagers as the children grow up without having to change any of the decor. It is truly a timeless design.
The crocheted stools add another dimension to the materials used and the tan leather chair adds a pop of neutral colour.
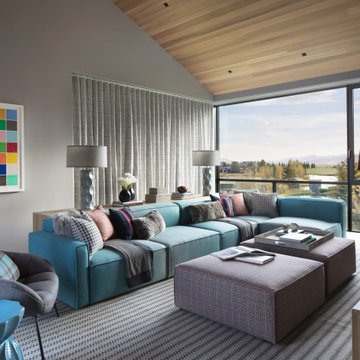
他の地域にある中くらいなラスティックスタイルのおしゃれな独立型ファミリールーム (ゲームルーム、グレーの壁、カーペット敷き、コーナー型テレビ、マルチカラーの床、三角天井、壁紙) の写真
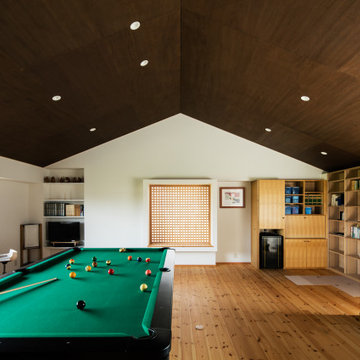
現代ではめずらしい二間続きの和室がある住まい。
部屋のふるまいに合わせて窓の位置や大きさを決め、南庭、本庭、北庭を配している。
プレイルームではビリヤードや卓球が楽しめる。
撮影:笹倉 洋平
他の地域にあるモダンスタイルのおしゃれな独立型ファミリールーム (ゲームルーム、白い壁、無垢フローリング、暖炉なし、据え置き型テレビ、茶色い床、板張り天井、壁紙) の写真
他の地域にあるモダンスタイルのおしゃれな独立型ファミリールーム (ゲームルーム、白い壁、無垢フローリング、暖炉なし、据え置き型テレビ、茶色い床、板張り天井、壁紙) の写真
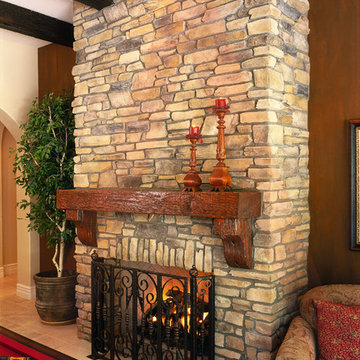
Designed by Pinnacle Architectural Studio
ラスベガスにあるラグジュアリーな巨大な地中海スタイルのおしゃれな独立型ファミリールーム (ゲームルーム、ベージュの壁、セラミックタイルの床、標準型暖炉、石材の暖炉まわり、ベージュの床、表し梁、壁紙) の写真
ラスベガスにあるラグジュアリーな巨大な地中海スタイルのおしゃれな独立型ファミリールーム (ゲームルーム、ベージュの壁、セラミックタイルの床、標準型暖炉、石材の暖炉まわり、ベージュの床、表し梁、壁紙) の写真
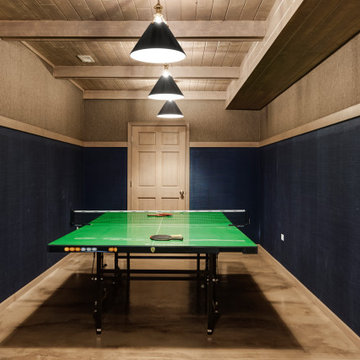
When the decision was made to add onto this house, our designer was able to give this family additional space to enjoy each other’s company.
The existing part of basement had lower ceilings, but our team was able to add additional height to the addition. This not only opened up the space but also provided ample room for innovative design ideas.
Sometimes, the layout of a space becomes apparent through practical considerations. We carefully selected the position of the TV and ping-pong table based on the layout, ensuring that the window placement wouldn’t interfere with the blue stone patio above. This thoughtfully crafted layout optimizes the functionality and flow of the space.
With the challenge of a long, narrow space, we discovered the perfect solution – a dedicated ping-pong area. It’s amazing how a game can bring the family together and add a fun and dynamic element to the lower level.
To create a visually appealing atmosphere, we incorporated a range of design elements. The colored cement floor adds a touch of uniqueness and is not only stylish but also durable. Two different tones of grass cloth wallpaper enhance the textured look of the walls, while the pine tongue and groove ceiling, combined with exposed beams, infuse warmth into the space. The six hanging pendant light fixtures serve as functional and decorative elements, creating a cozy and inviting ambiance.
This lower level addition is a testament to our ability to adapt to the unique challenges of a project and create a space that is not only functional but also aesthetically pleasing. It’s a wonderful example of how creative solutions can transform even the most challenging spaces into areas of style and purpose.
At Crystal Kitchen, we’re committed to turning your vision into reality, whether it’s a basement, kitchen, home office, or any other area of your home. If you’re looking to create a space that perfectly suits your lifestyle, get in touch with us today, and let’s make your dream a reality. Your home should be a reflection of you, and we’re here to bring your dreams to life.
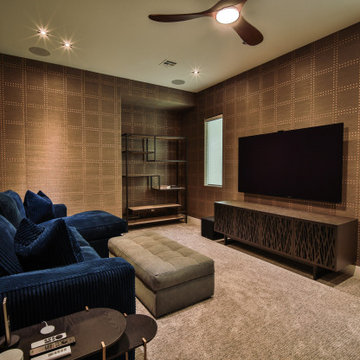
This home theater features Phillip Jeffries wallpaper, a blue crushed velvet sofa, and a wall-mounted TV.
ラスベガスにあるコンテンポラリースタイルのおしゃれな独立型ファミリールーム (ゲームルーム、茶色い壁、カーペット敷き、壁掛け型テレビ、ベージュの床、壁紙) の写真
ラスベガスにあるコンテンポラリースタイルのおしゃれな独立型ファミリールーム (ゲームルーム、茶色い壁、カーペット敷き、壁掛け型テレビ、ベージュの床、壁紙) の写真
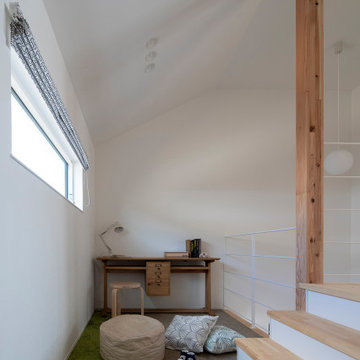
ZEH、長期優良住宅、耐震等級3+制震構造、BELS取得
Ua値=0.40W/㎡K
C値=0.30cm2/㎡
他の地域にあるお手頃価格の中くらいな北欧スタイルのおしゃれな独立型ファミリールーム (ゲームルーム、白い壁、カーペット敷き、暖炉なし、テレビなし、緑の床、クロスの天井、壁紙、白い天井) の写真
他の地域にあるお手頃価格の中くらいな北欧スタイルのおしゃれな独立型ファミリールーム (ゲームルーム、白い壁、カーペット敷き、暖炉なし、テレビなし、緑の床、クロスの天井、壁紙、白い天井) の写真
独立型ファミリールーム (ゲームルーム、ホームバー、壁紙) の写真
1
