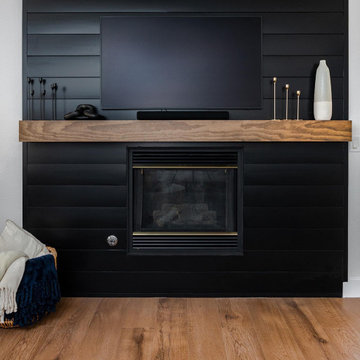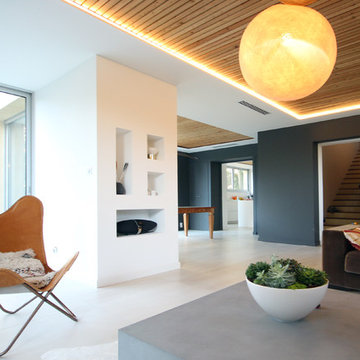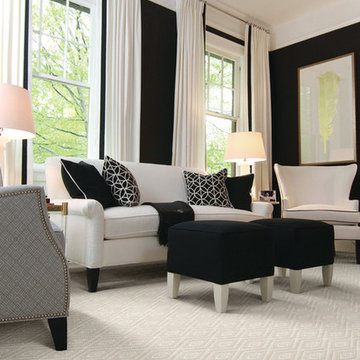広いファミリールーム (黒い壁) の写真
絞り込み:
資材コスト
並び替え:今日の人気順
写真 21〜40 枚目(全 198 枚)
1/3
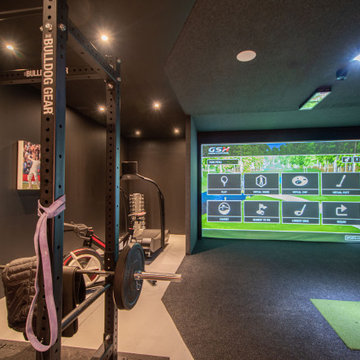
Ben approached us last year with the idea of converting his new triple garage into a golf simulator which he had long wanted but not been able to achieve due to restricted ceiling height. We delivered a turnkey solution which saw the triple garage split into a double garage for the golf simulator and home gym plus a separate single garage complete with racking for storage. The golf simulator itself uses Sports Coach GSX technology and features a two camera system for maximum accuracy. As well as golf, the system also includes a full multi-sport package and F1 racing functionality complete with racing seat. By extending his home network to the garage area, we were also able to programme the golf simulator into his existing Savant system and add beautiful Artcoustic sound to the room. Finally, we programmed the garage doors into Savant for good measure.
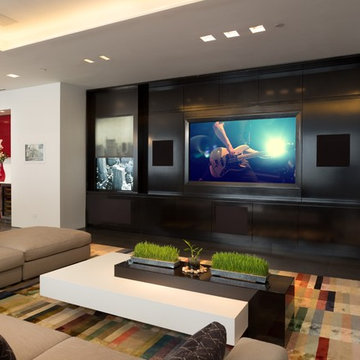
Just one example of the endless, motorized shade options we can integrate to fit your décor and your lifestyle. We use the latest in shade technology to ensure a quiet, lasting, simple, and attractive shade you can control with the touch of a button.

On the terrace level, we create a club-like atmosphere that includes a dance floor and custom DJ booth (owner’s hobby,) with laser lights and smoke machine. Two white modular sectionals separate so they can be arranged to fit the needs of the gathering.
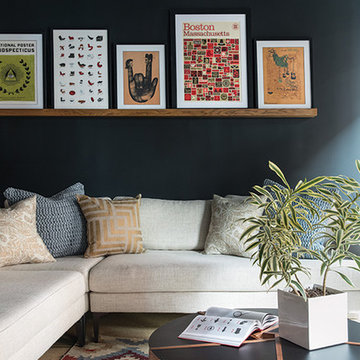
Photo: Samara Vise
ボストンにある広いミッドセンチュリースタイルのおしゃれな独立型ファミリールーム (黒い壁、暖炉なし、テレビなし) の写真
ボストンにある広いミッドセンチュリースタイルのおしゃれな独立型ファミリールーム (黒い壁、暖炉なし、テレビなし) の写真
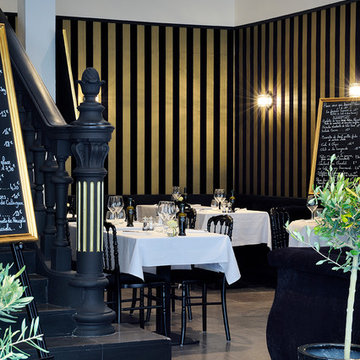
Le revêtement mural en RDC rend intime et cosy l'espace de restauration.
コルシカにある高級な広いエクレクティックスタイルのおしゃれなオープンリビング (黒い壁、セラミックタイルの床、グレーの床) の写真
コルシカにある高級な広いエクレクティックスタイルのおしゃれなオープンリビング (黒い壁、セラミックタイルの床、グレーの床) の写真
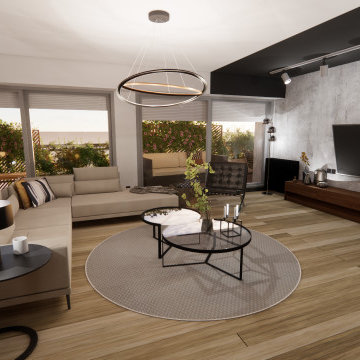
Séjour spacieux et lumineux composé de plusieurs assises dont un grand canapé occupant l'espace.
ディジョンにある広いコンテンポラリースタイルのおしゃれなオープンリビング (黒い壁、淡色無垢フローリング、暖炉なし、壁掛け型テレビ、茶色い床、白い天井) の写真
ディジョンにある広いコンテンポラリースタイルのおしゃれなオープンリビング (黒い壁、淡色無垢フローリング、暖炉なし、壁掛け型テレビ、茶色い床、白い天井) の写真
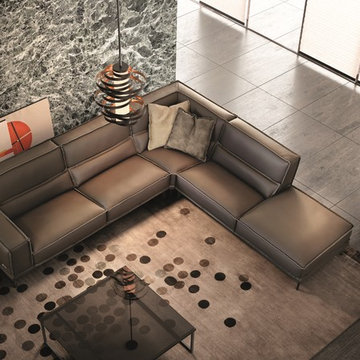
Mokambo Italian Sectional Sofa is an enchanting creation full of details and intelligent design. Manufactured in Italy by Gamma Arredamenti, Makambo Sectional Sofa is quite an achievement in terms of style and creativity featuring edge-to-edge stitching, linearly predominant silhouette and utterly comfortable disposition.
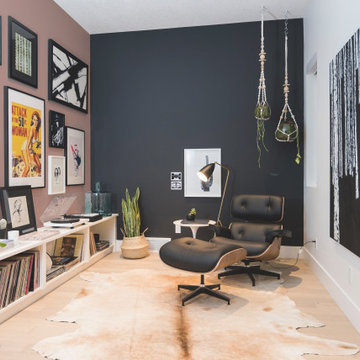
ボルドーにある広いコンテンポラリースタイルのおしゃれな独立型ファミリールーム (ミュージックルーム、黒い壁、磁器タイルの床、テレビなし、ベージュの床) の写真
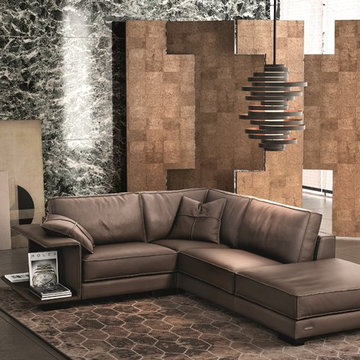
Bond Sectional Sofa features an interesting and rigorous proportions, simple and passionate design and harmonious forms. Made in Italy by Gamma Arredamenti, Bond Sectional serves a daily purpose as an original and unique seating solution, high on modularity and aesthetic qualities. Bond Sectional can be configured based on your space requirements and seating preferences.
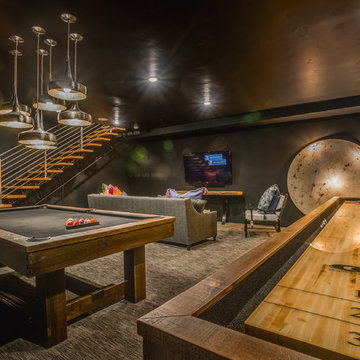
Walter Galaviz Photography
オースティンにある高級な広いおしゃれな独立型ファミリールーム (ゲームルーム、黒い壁、カーペット敷き、暖炉なし、壁掛け型テレビ) の写真
オースティンにある高級な広いおしゃれな独立型ファミリールーム (ゲームルーム、黒い壁、カーペット敷き、暖炉なし、壁掛け型テレビ) の写真
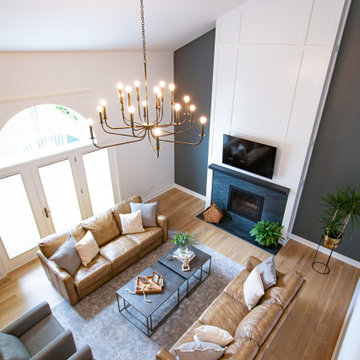
シカゴにあるお手頃価格の広いトランジショナルスタイルのおしゃれなオープンリビング (黒い壁、淡色無垢フローリング、標準型暖炉、石材の暖炉まわり、壁掛け型テレビ、茶色い床、三角天井) の写真
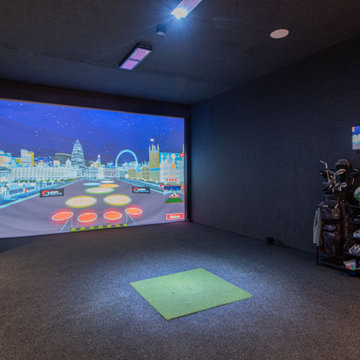
Ben approached us last year with the idea of converting his new triple garage into a golf simulator which he had long wanted but not been able to achieve due to restricted ceiling height. We delivered a turnkey solution which saw the triple garage split into a double garage for the golf simulator and home gym plus a separate single garage complete with racking for storage. The golf simulator itself uses Sports Coach GSX technology and features a two camera system for maximum accuracy. As well as golf, the system also includes a full multi-sport package and F1 racing functionality complete with racing seat. By extending his home network to the garage area, we were also able to programme the golf simulator into his existing Savant system and add beautiful Artcoustic sound to the room. Finally, we programmed the garage doors into Savant for good measure.
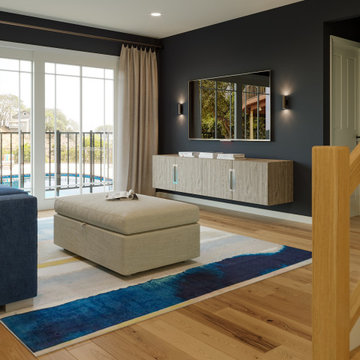
This modern home nestled in the beautiful Los Altos Hills area is being remodeled both inside and out with a minimalist vibe to make the most of the breathtaking valley views. With limited structural changes to maximize the function of the home and showcase the view, the main goal of this project is to completely furnish for a busy active family of five who loves outdoors, entertaining, and fitness. Because the client wishes to extensively use the outdoor spaces, this project is also about recreating key rooms outside on the 3-tier patio so this family can enjoy all this home has to offer.
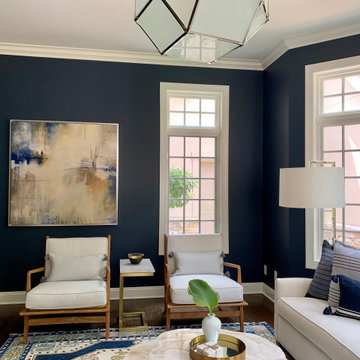
www.lowellcustomhomes.com - This beautiful home was in need of a few updates on a tight schedule. Under the watchful eye of Superintendent Dennis www.LowellCustomHomes.com Retractable screens, invisible glass panels, indoor outdoor living area porch. Levine we made the deadline with stunning results. We think you'll be impressed with this remodel that included a makeover of the main living areas including the entry, great room, kitchen, bedrooms, baths, porch, lower level and more!
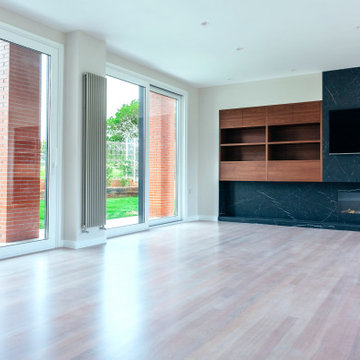
Contemporary fireplace with full size Nero Marquina fireplace surround, with custom oak entertainment shelving.
他の地域にある高級な広いモダンスタイルのおしゃれな独立型ファミリールーム (ライブラリー、黒い壁、淡色無垢フローリング、石材の暖炉まわり、埋込式メディアウォール、白い床) の写真
他の地域にある高級な広いモダンスタイルのおしゃれな独立型ファミリールーム (ライブラリー、黒い壁、淡色無垢フローリング、石材の暖炉まわり、埋込式メディアウォール、白い床) の写真
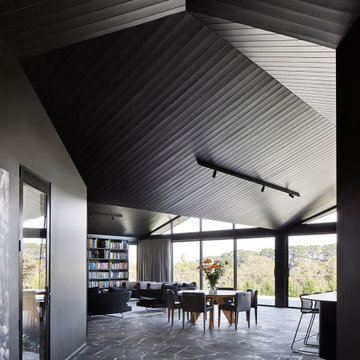
Behind the rolling hills of Arthurs Seat sits “The Farm”, a coastal getaway and future permanent residence for our clients. The modest three bedroom brick home will be renovated and a substantial extension added. The footprint of the extension re-aligns to face the beautiful landscape of the western valley and dam. The new living and dining rooms open onto an entertaining terrace.
The distinct roof form of valleys and ridges relate in level to the existing roof for continuation of scale. The new roof cantilevers beyond the extension walls creating emphasis and direction towards the natural views.
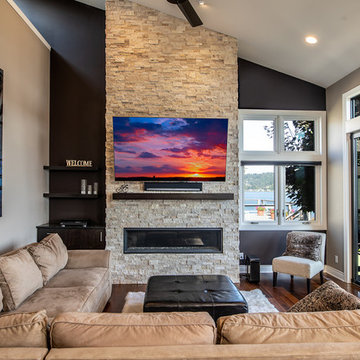
Stephen Brousseau Photography
シアトルにあるラグジュアリーな広いコンテンポラリースタイルのおしゃれなオープンリビング (黒い壁、無垢フローリング、横長型暖炉、石材の暖炉まわり、壁掛け型テレビ、茶色い床) の写真
シアトルにあるラグジュアリーな広いコンテンポラリースタイルのおしゃれなオープンリビング (黒い壁、無垢フローリング、横長型暖炉、石材の暖炉まわり、壁掛け型テレビ、茶色い床) の写真
広いファミリールーム (黒い壁) の写真
2
