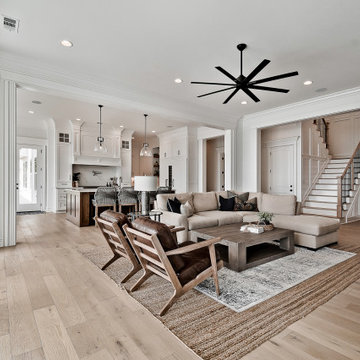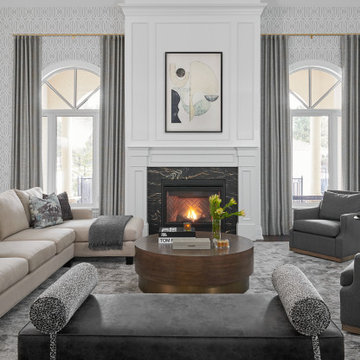巨大なファミリールーム (パネル壁、塗装板張りの壁) の写真
絞り込み:
資材コスト
並び替え:今日の人気順
写真 1〜20 枚目(全 119 枚)
1/4

This living room features a large open fireplace and asymmetrical wall with seating and open shelving.
ソルトレイクシティにあるラグジュアリーな巨大なモダンスタイルのおしゃれなオープンリビング (淡色無垢フローリング、タイルの暖炉まわり、壁掛け型テレビ、茶色い床、パネル壁) の写真
ソルトレイクシティにあるラグジュアリーな巨大なモダンスタイルのおしゃれなオープンリビング (淡色無垢フローリング、タイルの暖炉まわり、壁掛け型テレビ、茶色い床、パネル壁) の写真

This family room features a mix of bold patterns and colors. The combination of its colors, materials, and finishes makes this space highly luxurious and elevated.

Zona salotto: Collegamento con la zona cucina tramite porta in vetro ad arco. Soppalco in legno di larice con scala retrattile in ferro e legno. Divani realizzati con materassi in lana. Travi a vista verniciate bianche. Camino passante con vetro lato sala. Proiettore e biciclette su soppalco. La parete in legno di larice chiude la cabina armadio.

view of secret door when closed
他の地域にあるラグジュアリーな巨大なトランジショナルスタイルのおしゃれなオープンリビング (ホームバー、白い壁、標準型暖炉、漆喰の暖炉まわり、壁掛け型テレビ、三角天井、淡色無垢フローリング、ベージュの床、パネル壁) の写真
他の地域にあるラグジュアリーな巨大なトランジショナルスタイルのおしゃれなオープンリビング (ホームバー、白い壁、標準型暖炉、漆喰の暖炉まわり、壁掛け型テレビ、三角天井、淡色無垢フローリング、ベージュの床、パネル壁) の写真
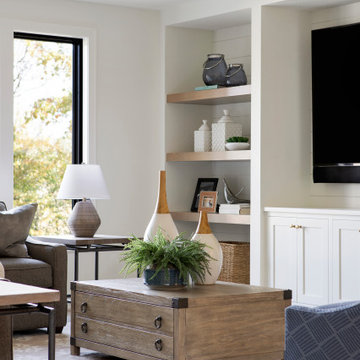
ミネアポリスにある巨大なトランジショナルスタイルのおしゃれなオープンリビング (白い壁、淡色無垢フローリング、埋込式メディアウォール、ベージュの床、塗装板張りの壁) の写真

Formal living room with a coffered ceiling, floor-length windows, custom window treatments, and wood flooring.
フェニックスにあるラグジュアリーな巨大な地中海スタイルのおしゃれなオープンリビング (白い壁、濃色無垢フローリング、暖炉なし、テレビなし、マルチカラーの床、格子天井、パネル壁) の写真
フェニックスにあるラグジュアリーな巨大な地中海スタイルのおしゃれなオープンリビング (白い壁、濃色無垢フローリング、暖炉なし、テレビなし、マルチカラーの床、格子天井、パネル壁) の写真
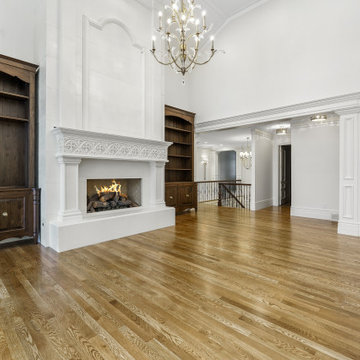
ソルトレイクシティにあるラグジュアリーな巨大なシャビーシック調のおしゃれなオープンリビング (白い壁、無垢フローリング、標準型暖炉、石材の暖炉まわり、埋込式メディアウォール、茶色い床、三角天井、パネル壁) の写真

オマハにあるラグジュアリーな巨大なトランジショナルスタイルのおしゃれなオープンリビング (黒い壁、カーペット敷き、横長型暖炉、塗装板張りの暖炉まわり、壁掛け型テレビ、グレーの床、塗装板張りの壁) の写真

シカゴにある高級な巨大なカントリー風のおしゃれなオープンリビング (ホームバー、白い壁、カーペット敷き、標準型暖炉、木材の暖炉まわり、壁掛け型テレビ、白い床、表し梁、塗装板張りの壁、アクセントウォール、白い天井) の写真
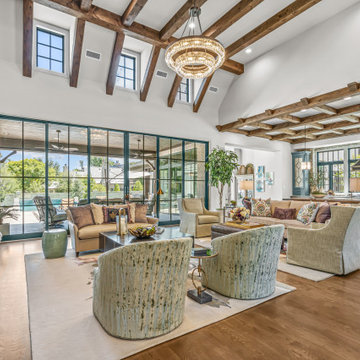
ダラスにあるラグジュアリーな巨大なトラディショナルスタイルのおしゃれなオープンリビング (無垢フローリング、標準型暖炉、石材の暖炉まわり、表し梁、パネル壁) の写真

Gorgeous vaulted ceiling with shiplap and exposed beams were all original to the home prior to the remodel. The new design enhances these architectural features and highlights the gorgeous views of the lake.

ヒューストンにあるラグジュアリーな巨大なコンテンポラリースタイルのおしゃれなオープンリビング (白い壁、淡色無垢フローリング、標準型暖炉、石材の暖炉まわり、壁掛け型テレビ、表し梁、パネル壁) の写真

This 5,200-square foot modern farmhouse is located on Manhattan Beach’s Fourth Street, which leads directly to the ocean. A raw stone facade and custom-built Dutch front-door greets guests, and customized millwork can be found throughout the home. The exposed beams, wooden furnishings, rustic-chic lighting, and soothing palette are inspired by Scandinavian farmhouses and breezy coastal living. The home’s understated elegance privileges comfort and vertical space. To this end, the 5-bed, 7-bath (counting halves) home has a 4-stop elevator and a basement theater with tiered seating and 13-foot ceilings. A third story porch is separated from the upstairs living area by a glass wall that disappears as desired, and its stone fireplace ensures that this panoramic ocean view can be enjoyed year-round.
This house is full of gorgeous materials, including a kitchen backsplash of Calacatta marble, mined from the Apuan mountains of Italy, and countertops of polished porcelain. The curved antique French limestone fireplace in the living room is a true statement piece, and the basement includes a temperature-controlled glass room-within-a-room for an aesthetic but functional take on wine storage. The takeaway? Efficiency and beauty are two sides of the same coin.

ソルトレイクシティにあるラグジュアリーな巨大なシャビーシック調のおしゃれなオープンリビング (白い壁、無垢フローリング、標準型暖炉、石材の暖炉まわり、埋込式メディアウォール、茶色い床、三角天井、パネル壁) の写真
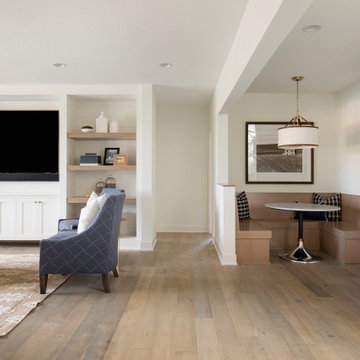
ミネアポリスにある巨大なトランジショナルスタイルのおしゃれなオープンリビング (白い壁、淡色無垢フローリング、埋込式メディアウォール、ベージュの床、塗装板張りの壁) の写真
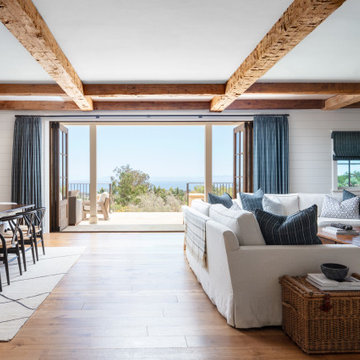
サンタバーバラにあるラグジュアリーな巨大なカントリー風のおしゃれなオープンリビング (白い壁、無垢フローリング、標準型暖炉、石材の暖炉まわり、テレビなし、茶色い床、表し梁、パネル壁) の写真
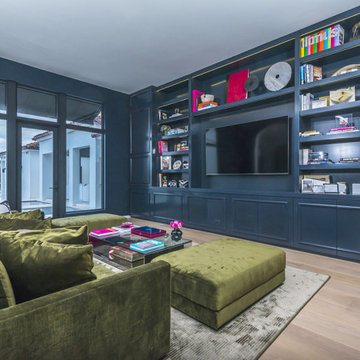
The San Marino House is the most viewed project in our carpentry portfolio. It's got everything you could wish for.
A floor to ceiling lacquer wall unit with custom cabinetry lets you stash your things with style. Floating glass shelves carry fine liquor bottles for the classy antique mirror-backed bar. Speaking about bars, the solid wood white oak slat bar and its matching back bar give the pool house a real vacation vibe.
Who wouldn't want to live here??

Family room with expansive ceiling, picture frame trim, exposed beams, gas fireplace, aluminum windows and chandelier.
インディアナポリスにある高級な巨大なトランジショナルスタイルのおしゃれなオープンリビング (ホームバー、白い壁、淡色無垢フローリング、標準型暖炉、壁掛け型テレビ、マルチカラーの床、表し梁、パネル壁) の写真
インディアナポリスにある高級な巨大なトランジショナルスタイルのおしゃれなオープンリビング (ホームバー、白い壁、淡色無垢フローリング、標準型暖炉、壁掛け型テレビ、マルチカラーの床、表し梁、パネル壁) の写真
巨大なファミリールーム (パネル壁、塗装板張りの壁) の写真
1
