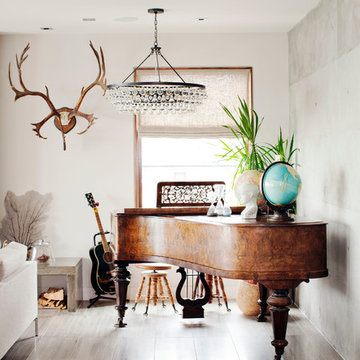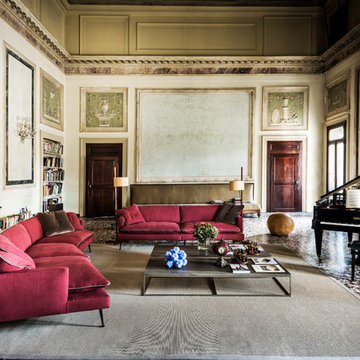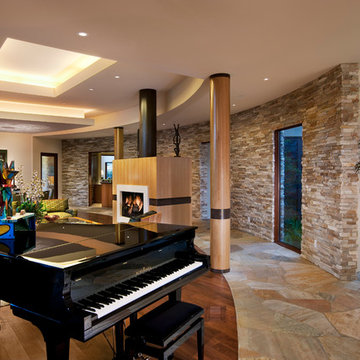巨大な、広いファミリールーム (ミュージックルーム、ベージュの壁) の写真
絞り込み:
資材コスト
並び替え:今日の人気順
写真 1〜20 枚目(全 231 枚)
1/5

Only a few minutes from the project to the left (Another Minnetonka Finished Basement) this space was just as cluttered, dark, and under utilized.
Done in tandem with Landmark Remodeling, this space had a specific aesthetic: to be warm, with stained cabinetry, gas fireplace, and wet bar.
They also have a musically inclined son who needed a place for his drums and piano. We had amble space to accomodate everything they wanted.
We decided to move the existing laundry to another location, which allowed for a true bar space and two-fold, a dedicated laundry room with folding counter and utility closets.
The existing bathroom was one of the scariest we've seen, but we knew we could save it.
Overall the space was a huge transformation!
Photographer- Height Advantages

Eye catching 2 tone custom built-in cabinets flank stunning granite fireplace. Shelves are all lit up with LED puck lighting.
オレンジカウンティにあるお手頃価格の広いモダンスタイルのおしゃれなオープンリビング (ミュージックルーム、ベージュの壁、磁器タイルの床、横長型暖炉、石材の暖炉まわり、壁掛け型テレビ、ベージュの床、表し梁) の写真
オレンジカウンティにあるお手頃価格の広いモダンスタイルのおしゃれなオープンリビング (ミュージックルーム、ベージュの壁、磁器タイルの床、横長型暖炉、石材の暖炉まわり、壁掛け型テレビ、ベージュの床、表し梁) の写真

We love this family room's sliding glass doors, recessed lighting and custom steel fireplace.
フェニックスにあるラグジュアリーな巨大なコンテンポラリースタイルのおしゃれな独立型ファミリールーム (ミュージックルーム、ベージュの壁、トラバーチンの床、標準型暖炉、金属の暖炉まわり、据え置き型テレビ) の写真
フェニックスにあるラグジュアリーな巨大なコンテンポラリースタイルのおしゃれな独立型ファミリールーム (ミュージックルーム、ベージュの壁、トラバーチンの床、標準型暖炉、金属の暖炉まわり、据え置き型テレビ) の写真

フェニックスにある巨大な地中海スタイルのおしゃれなオープンリビング (ミュージックルーム、ベージュの壁、コンクリートの床、標準型暖炉、石材の暖炉まわり) の写真
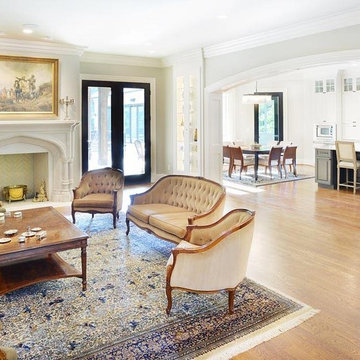
ナッシュビルにある巨大なヴィクトリアン調のおしゃれなオープンリビング (ミュージックルーム、ベージュの壁、無垢フローリング、標準型暖炉、木材の暖炉まわり、テレビなし) の写真
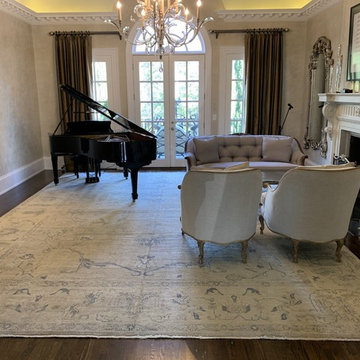
Impeccable Style. All unique and Turkish knotted and hand-woven by skilled craftspeople. All our Turkish Genuine Angora Ushak rugs are also made with 100% natural materials and are dyed with all natural plant-based dyes. This means that there is great attention to detail in each rug that you will not find in any other handmade rugs.
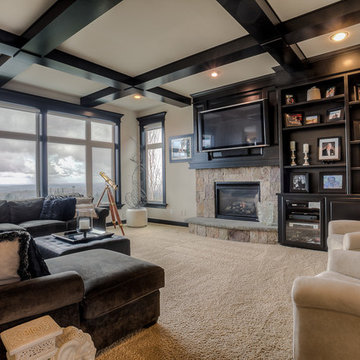
Large family room with a large brown couch, carpeted flooring, stone fireplace, wooden surround flat screen TV, telescope, beige sofa chairs, and a leather ottoman.
Designed by Michelle Yorke Interiors who also serves Issaquah, Redmond, Sammamish, Mercer Island, Kirkland, Medina, Seattle, and Clyde Hill.
For more about Michelle Yorke, click here: https://michelleyorkedesign.com/
To learn more about this project, click here: https://michelleyorkedesign.com/issaquah-remodel/
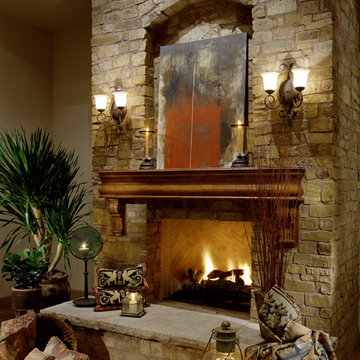
Modern/Contemporary Luxury Home By Fratantoni Interior Designer!
Follow us on Twitter, Facebook, Instagram and Pinterest for more inspiring photos and behind the scenes looks!!
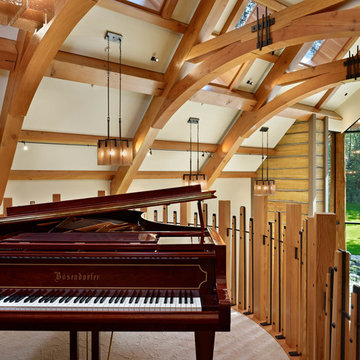
シアトルにあるラグジュアリーな広いラスティックスタイルのおしゃれなロフトリビング (ミュージックルーム、ベージュの壁、カーペット敷き、暖炉なし、テレビなし) の写真
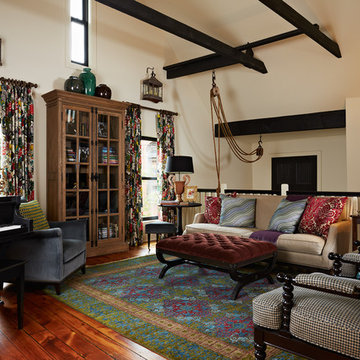
Susan Gilmore
ミネアポリスにある広いトラディショナルスタイルのおしゃれな独立型ファミリールーム (ミュージックルーム、ベージュの壁、濃色無垢フローリング、暖炉なし、テレビなし、赤い床) の写真
ミネアポリスにある広いトラディショナルスタイルのおしゃれな独立型ファミリールーム (ミュージックルーム、ベージュの壁、濃色無垢フローリング、暖炉なし、テレビなし、赤い床) の写真

These clients came to my office looking for an architect who could design their "empty nest" home that would be the focus of their soon to be extended family. A place where the kids and grand kids would want to hang out: with a pool, open family room/ kitchen, garden; but also one-story so there wouldn't be any unnecessary stairs to climb. They wanted the design to feel like "old Pasadena" with the coziness and attention to detail that the era embraced. My sensibilities led me to recall the wonderful classic mansions of San Marino, so I designed a manor house clad in trim Bluestone with a steep French slate roof and clean white entry, eave and dormer moldings that would blend organically with the future hardscape plan and thoughtfully landscaped grounds.
The site was a deep, flat lot that had been half of the old Joan Crawford estate; the part that had an abandoned swimming pool and small cabana. I envisioned a pavilion filled with natural light set in a beautifully planted park with garden views from all sides. Having a one-story house allowed for tall and interesting shaped ceilings that carved into the sheer angles of the roof. The most private area of the house would be the central loggia with skylights ensconced in a deep woodwork lattice grid and would be reminiscent of the outdoor “Salas” found in early Californian homes. The family would soon gather there and enjoy warm afternoons and the wonderfully cool evening hours together.
Working with interior designer Jeffrey Hitchcock, we designed an open family room/kitchen with high dark wood beamed ceilings, dormer windows for daylight, custom raised panel cabinetry, granite counters and a textured glass tile splash. Natural light and gentle breezes flow through the many French doors and windows located to accommodate not only the garden views, but the prevailing sun and wind as well. The graceful living room features a dramatic vaulted white painted wood ceiling and grand fireplace flanked by generous double hung French windows and elegant drapery. A deeply cased opening draws one into the wainscot paneled dining room that is highlighted by hand painted scenic wallpaper and a barrel vaulted ceiling. The walnut paneled library opens up to reveal the waterfall feature in the back garden. Equally picturesque and restful is the view from the rotunda in the master bedroom suite.
Architect: Ward Jewell Architect, AIA
Interior Design: Jeffrey Hitchcock Enterprises
Contractor: Synergy General Contractors, Inc.
Landscape Design: LZ Design Group, Inc.
Photography: Laura Hull
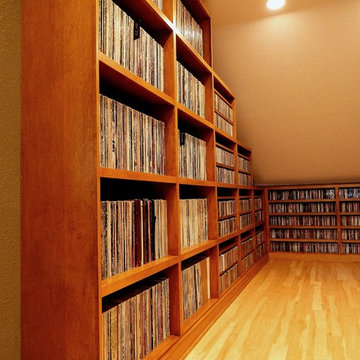
Photography by J.P. Chen, Phoenix Media
ミルウォーキーにある広いトラディショナルスタイルのおしゃれなファミリールーム (ミュージックルーム、ベージュの壁、淡色無垢フローリング、暖炉なし、テレビなし) の写真
ミルウォーキーにある広いトラディショナルスタイルのおしゃれなファミリールーム (ミュージックルーム、ベージュの壁、淡色無垢フローリング、暖炉なし、テレビなし) の写真
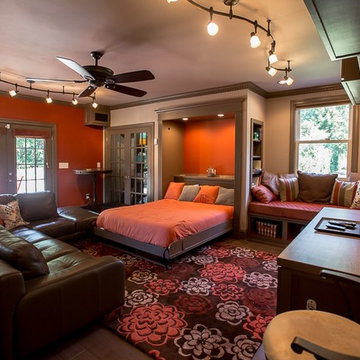
This room was built as a multi-purpose family room. Integrated theater system with 75" television and top of the line speakers make it perfect for Sunday afternoon games. There is a built in Murphy bed and full closet in the room. The window seat includes both open shelves and hidden storage as well as recessed bookcases and the cushion is twin size for easy extra sleeping.
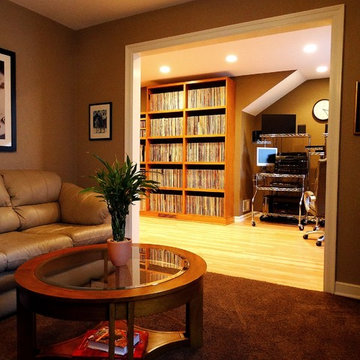
Photography by J.P. Chen, Phoenix Media
ミルウォーキーにある広いトラディショナルスタイルのおしゃれなファミリールーム (ミュージックルーム、ベージュの壁、淡色無垢フローリング、暖炉なし、テレビなし) の写真
ミルウォーキーにある広いトラディショナルスタイルのおしゃれなファミリールーム (ミュージックルーム、ベージュの壁、淡色無垢フローリング、暖炉なし、テレビなし) の写真
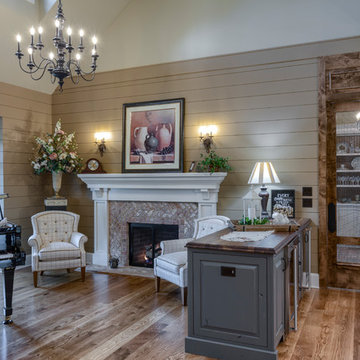
This Beautiful Country Farmhouse rests upon 5 acres among the most incredible large Oak Trees and Rolling Meadows in all of Asheville, North Carolina. Heart-beats relax to resting rates and warm, cozy feelings surplus when your eyes lay on this astounding masterpiece. The long paver driveway invites with meticulously landscaped grass, flowers and shrubs. Romantic Window Boxes accentuate high quality finishes of handsomely stained woodwork and trim with beautifully painted Hardy Wood Siding. Your gaze enhances as you saunter over an elegant walkway and approach the stately front-entry double doors. Warm welcomes and good times are happening inside this home with an enormous Open Concept Floor Plan. High Ceilings with a Large, Classic Brick Fireplace and stained Timber Beams and Columns adjoin the Stunning Kitchen with Gorgeous Cabinets, Leathered Finished Island and Luxurious Light Fixtures. There is an exquisite Butlers Pantry just off the kitchen with multiple shelving for crystal and dishware and the large windows provide natural light and views to enjoy. Another fireplace and sitting area are adjacent to the kitchen. The large Master Bath boasts His & Hers Marble Vanity’s and connects to the spacious Master Closet with built-in seating and an island to accommodate attire. Upstairs are three guest bedrooms with views overlooking the country side. Quiet bliss awaits in this loving nest amiss the sweet hills of North Carolina.
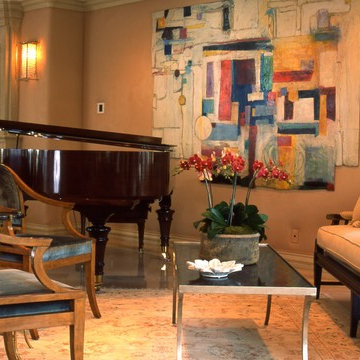
A wood Desin Fournir sofa sits above a Mansour silk and wool oriental rug in a Steinway music room adorned with suede walls by Dean Robert Jones and La Noue Art.
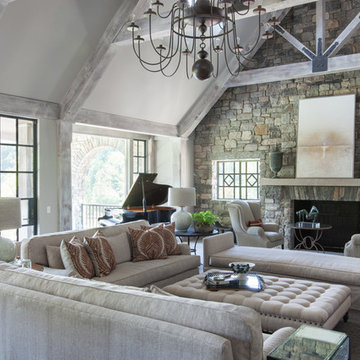
ナッシュビルにある広いトランジショナルスタイルのおしゃれなオープンリビング (ミュージックルーム、ベージュの壁、標準型暖炉、石材の暖炉まわり、テレビなし、ライムストーンの床、グレーの床) の写真
巨大な、広いファミリールーム (ミュージックルーム、ベージュの壁) の写真
1
