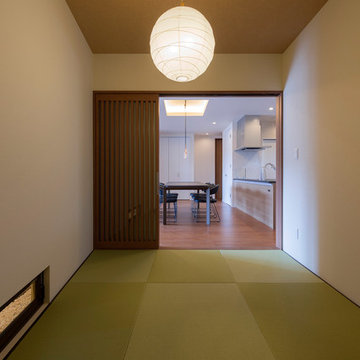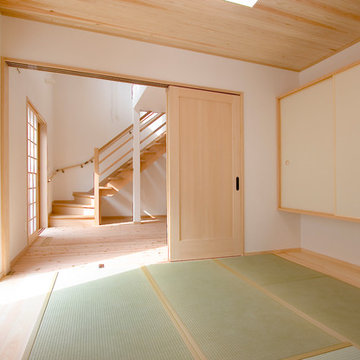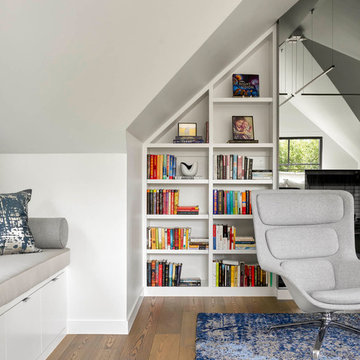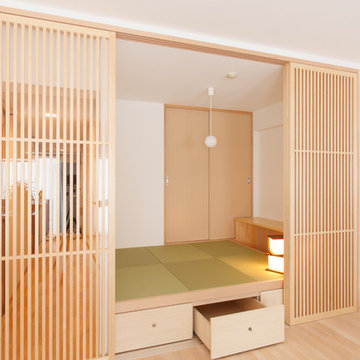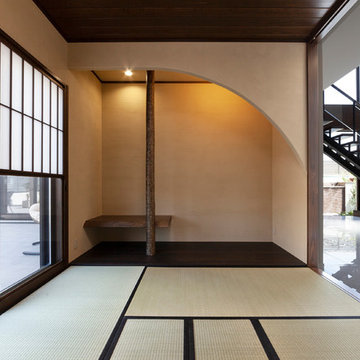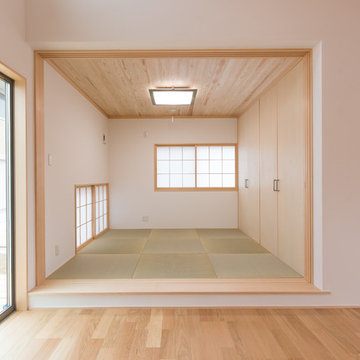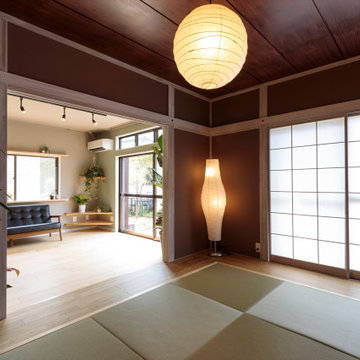独立型ファミリールーム (緑の床、黄色い床) の写真
絞り込み:
資材コスト
並び替え:今日の人気順
写真 1〜20 枚目(全 245 枚)
1/4
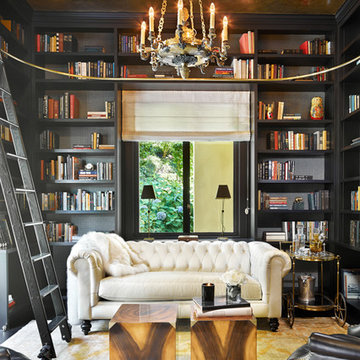
PHOTO: Benjamin Benschneider
シアトルにあるトラディショナルスタイルのおしゃれな独立型ファミリールーム (ライブラリー、グレーの壁、黄色い床) の写真
シアトルにあるトラディショナルスタイルのおしゃれな独立型ファミリールーム (ライブラリー、グレーの壁、黄色い床) の写真

This room overlooking the lake was deemed as the "ladies lounge." A soothing green (Benjamin Moore Silken Pine) is on the walls with a three-dimensional relief hand applied to the window wall with cascading cherry blossom branches.
Sofa and chairs by Tomlinson, coffee table and bookcase by Theodore Alexander, vintage Italian small chests, and ombre green glass table by Mitchell Gold Co. Carpet is Nourison Stardust Aurora Broadloom Carpet in Feather.
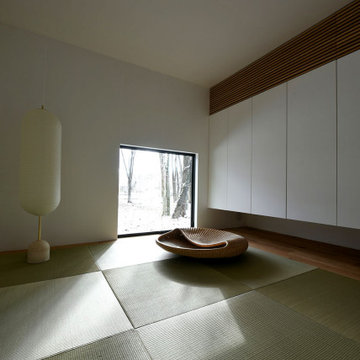
和紙といぐさという、シンプルな素材で構成された和室。
美しい光を地窓で添えて_。
他の地域にある中くらいな和風のおしゃれな独立型ファミリールーム (白い壁、畳、緑の床、白い天井) の写真
他の地域にある中くらいな和風のおしゃれな独立型ファミリールーム (白い壁、畳、緑の床、白い天井) の写真

Media Room
Large comfortable sectional fronted by oversize coffee table is perfect for both table games and movie viewing – and when company is staying, the sectional doubles as two twin size beds. Drapes hide a full length closet for clothing and bedding – no doors required, so sound is absorbed and the area is free of the harshness of ordinary media rooms. Zebra wood desk in foreground allows this room to triple as an office!

琉球畳の和室は、二方向に設けた中庭が実際よりも広く体感させてくれます。開口の大きさを変えることで陰影がつき空間にリズムが生まれます。
Photographer:Yasunoi Shimomura
大阪にある小さな和モダンなおしゃれな独立型ファミリールーム (白い壁、緑の床、畳、暖炉なし、テレビなし) の写真
大阪にある小さな和モダンなおしゃれな独立型ファミリールーム (白い壁、緑の床、畳、暖炉なし、テレビなし) の写真
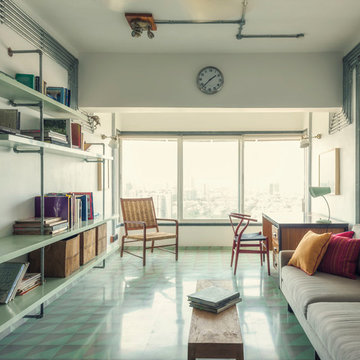
プネーにある中くらいなインダストリアルスタイルのおしゃれな独立型ファミリールーム (ライブラリー、白い壁、セラミックタイルの床、据え置き型テレビ、緑の床) の写真

#thevrindavanproject
ranjeet.mukherjee@gmail.com thevrindavanproject@gmail.com
https://www.facebook.com/The.Vrindavan.Project

Less formal and more comfortable than a living room, and ,more importantly, optimized for family fun and social gatherings—there's a reason the family room is the most popular spot in the house. To ensure that the family room was a space everyone could use and relax in, The Design Firm decorated with grownup accents, kid-friendly colors, and durable staples. The result? A space that is both cozy and timeless, yet fun and contemporary.
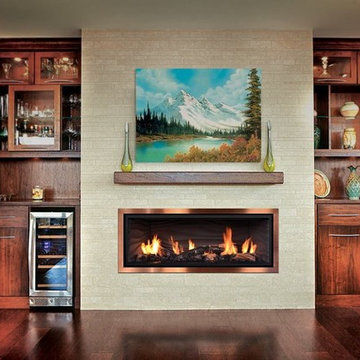
ローリーにある高級な中くらいなトラディショナルスタイルのおしゃれな独立型ファミリールーム (ベージュの壁、無垢フローリング、横長型暖炉、金属の暖炉まわり、テレビなし、黄色い床) の写真

小上がり和室を眺めた写真です。
来客時やフリースペースとして使うための和室スペースです。畳はモダンな印象を与える琉球畳としています。
写真左側には床の間スペースもあり、季節の飾り物をするスペースとしています。
壁に全て引き込める引き戸を設けており、写真のようにオープンに使うこともでき、閉め切って個室として使うこともできます。
小上がりは座ってちょうど良い高さとして、床下スペースを有効利用した引き出し収納を設けています。
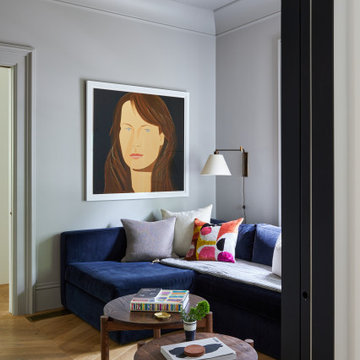
This is a view into a compact family room. Opposite the couch is a TV system that comes out of the floor to be in front of a cabinet. It is hidden when not in use.
The black cased opening surround is a thin black metal that is bent to go around the rounded opening.
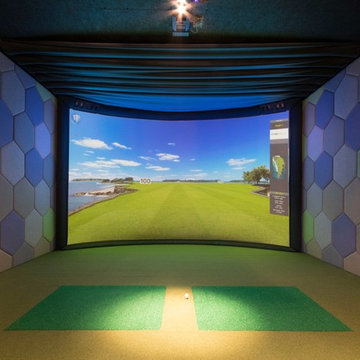
Our clients for this award nominated home are keen golfers and an outbuilding provided the perfect opportunity for improving their handicap, whatever the weather. To satisfy both their golfing and technological enthusiasm, we installed the most highly-specified residential golf simulator in Europe: the Championship Curve system from HD Golf.
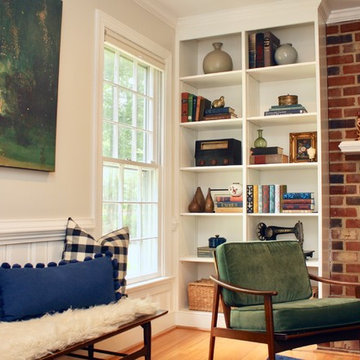
Color Selections: Contented Interiors
Photography: Ashlee Stettler
リッチモンドにあるお手頃価格の中くらいなエクレクティックスタイルのおしゃれな独立型ファミリールーム (白い壁、無垢フローリング、標準型暖炉、レンガの暖炉まわり、壁掛け型テレビ、黄色い床) の写真
リッチモンドにあるお手頃価格の中くらいなエクレクティックスタイルのおしゃれな独立型ファミリールーム (白い壁、無垢フローリング、標準型暖炉、レンガの暖炉まわり、壁掛け型テレビ、黄色い床) の写真
独立型ファミリールーム (緑の床、黄色い床) の写真
1
