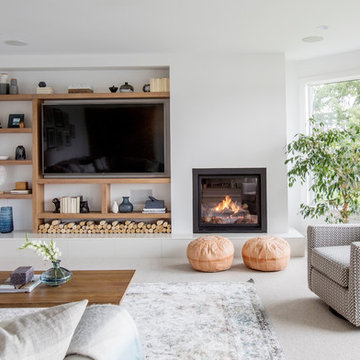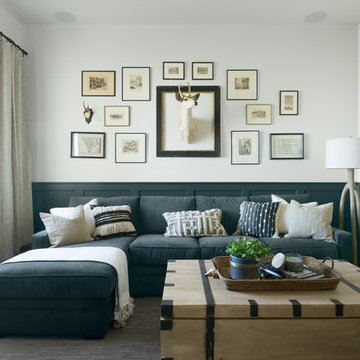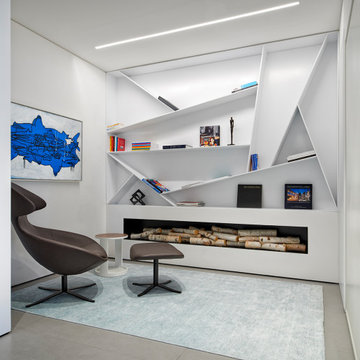ファミリールーム (グレーの床、白い壁) の写真
絞り込み:
資材コスト
並び替え:今日の人気順
写真 1〜20 枚目(全 4,045 枚)
1/3

The focal point of this beautiful family room is the bookmatched marble fireplace wall. A contemporary linear fireplace and big screen TV provide comfort and entertainment for the family room, while a large sectional sofa and comfortable chaise provide seating for up to nine guests. Lighted LED bookcase cabinets flank the fireplace with ample storage in the deep drawers below. This family room is both functional and beautiful for an active family.

オレンジカウンティにあるラグジュアリーな広いトランジショナルスタイルのおしゃれなオープンリビング (ホームバー、白い壁、クッションフロア、暖炉なし、壁掛け型テレビ、グレーの床) の写真

Cozy Reading Nook
ポートランドにある中くらいなコンテンポラリースタイルのおしゃれなオープンリビング (白い壁、淡色無垢フローリング、グレーの床) の写真
ポートランドにある中くらいなコンテンポラリースタイルのおしゃれなオープンリビング (白い壁、淡色無垢フローリング、グレーの床) の写真

Emilio Collavino
マイアミにあるラグジュアリーな広いコンテンポラリースタイルのおしゃれなオープンリビング (白い壁、磁器タイルの床、埋込式メディアウォール、グレーの床) の写真
マイアミにあるラグジュアリーな広いコンテンポラリースタイルのおしゃれなオープンリビング (白い壁、磁器タイルの床、埋込式メディアウォール、グレーの床) の写真

This mid-century modern was a full restoration back to this home's former glory. The vertical grain fir ceilings were reclaimed, refinished, and reinstalled. The floors were a special epoxy blend to imitate terrazzo floors that were so popular during this period. Reclaimed light fixtures, hardware, and appliances put the finishing touches on this remodel.
Photo credit - Inspiro 8 Studios
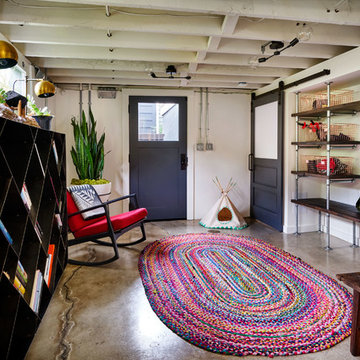
Blackstone Edge Studios
ポートランドにあるエクレクティックスタイルのおしゃれな独立型ファミリールーム (ライブラリー、白い壁、コンクリートの床、グレーの床) の写真
ポートランドにあるエクレクティックスタイルのおしゃれな独立型ファミリールーム (ライブラリー、白い壁、コンクリートの床、グレーの床) の写真
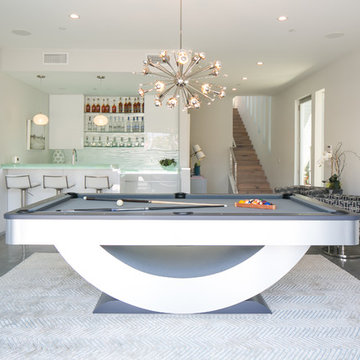
Ryan Garvin
オレンジカウンティにある中くらいなコンテンポラリースタイルのおしゃれな独立型ファミリールーム (白い壁、壁掛け型テレビ、コンクリートの床、グレーの床) の写真
オレンジカウンティにある中くらいなコンテンポラリースタイルのおしゃれな独立型ファミリールーム (白い壁、壁掛け型テレビ、コンクリートの床、グレーの床) の写真

ボストンにある広いコンテンポラリースタイルのおしゃれなオープンリビング (白い壁、横長型暖炉、石材の暖炉まわり、グレーの床、コンクリートの床、黒いソファ) の写真

シカゴにあるラグジュアリーな広いトランジショナルスタイルのおしゃれな独立型ファミリールーム (白い壁、標準型暖炉、レンガの暖炉まわり、壁掛け型テレビ、グレーの床、三角天井) の写真

The walkout lower level could be a separate suite. The media room shown here has French doors that invite you to the forest and hot tub just steps away, while inside you'll find a full bath and another bunk room, this one a full-over-full offset style.
Sectional from Article.
Designed as a family vacation home and offered as a vacation rental through direct booking at www.staythehockinghills.com and on Airbnb.
Architecture and Interiors by Details Design.

他の地域にあるカントリー風のおしゃれなオープンリビング (白い壁、ラミネートの床、標準型暖炉、石材の暖炉まわり、壁掛け型テレビ、グレーの床、三角天井) の写真
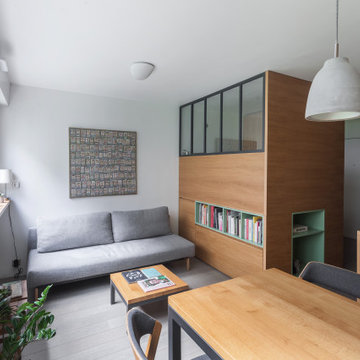
La vue de l'espace séjour depuis la salle à manger : on y voit le clic-clac "innovation living", la petite table basse en chêne massif, le lit surélevé avec sa verrière d'artiste donnant sur le séjour, le tableau "les gens que j'aime" de l'artiste Marie Morel, la cuisine ouverte avec son mur peint anthracite.

Located in Old Seagrove, FL, this 1980's beach house was is steps away from the beach and a short walk from Seaside Square. Working with local general contractor, Corestruction, the existing 3 bedroom and 3 bath house was completely remodeled. Additionally, 3 more bedrooms and bathrooms were constructed over the existing garage and kitchen, staying within the original footprint. This modern coastal design focused on maximizing light and creating a comfortable and inviting home to accommodate large families vacationing at the beach. The large backyard was completely overhauled, adding a pool, limestone pavers and turf, to create a relaxing outdoor living space.
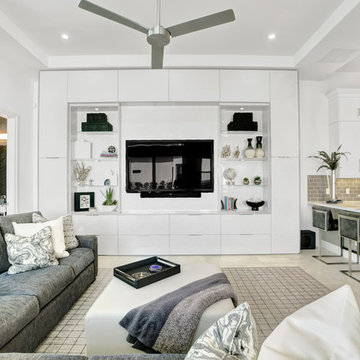
We are obsessed with this clean, contemporary and COZY family room. We created a space that the the family can hang out, without concern for practicalities of everyday life getting in the way. Child friendly fabric and forgiving colors are essential when designing a family space.
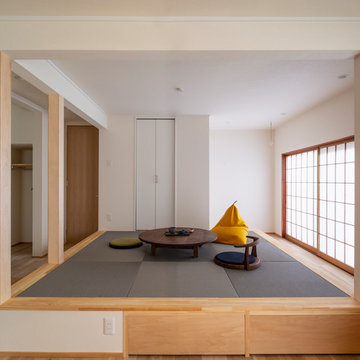
リビングの和室はご主人たっての希望であるゴロ寝のできるリラックス空間に。
まるで縁側のような窓際のスペースからは自慢の庭をゆっくり眺めることが出来ます。
他の地域にある小さなアジアンスタイルのおしゃれなオープンリビング (白い壁、畳、グレーの床) の写真
他の地域にある小さなアジアンスタイルのおしゃれなオープンリビング (白い壁、畳、グレーの床) の写真
ファミリールーム (グレーの床、白い壁) の写真
1


