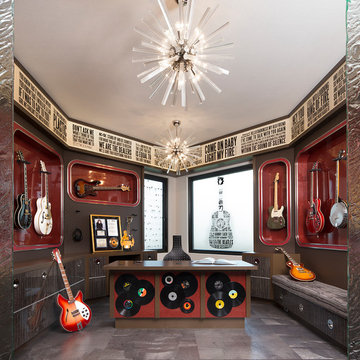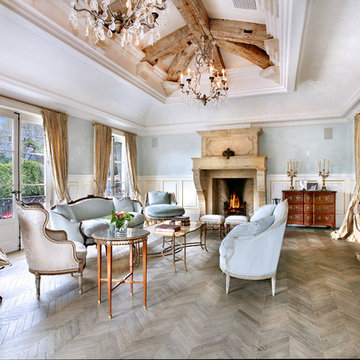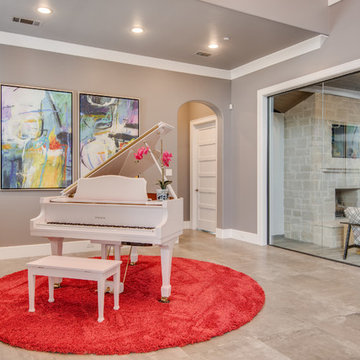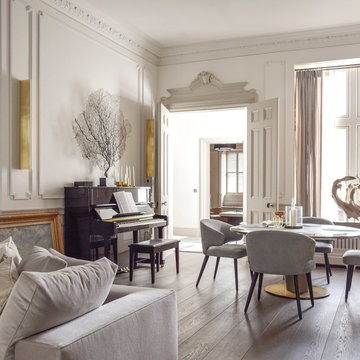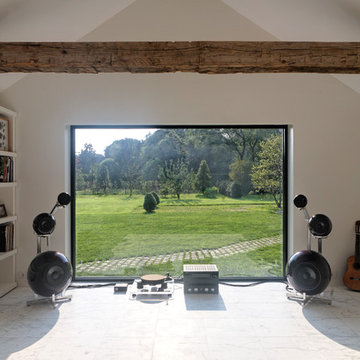ファミリールーム (グレーの床、白い床、ミュージックルーム) の写真
絞り込み:
資材コスト
並び替え:今日の人気順
写真 1〜20 枚目(全 293 枚)
1/4

Michael Stadler - Stadler Studio
シアトルにある中くらいなインダストリアルスタイルのおしゃれなファミリールーム (ベージュの壁、コンクリートの床、暖炉なし、ミュージックルーム、グレーの床) の写真
シアトルにある中くらいなインダストリアルスタイルのおしゃれなファミリールーム (ベージュの壁、コンクリートの床、暖炉なし、ミュージックルーム、グレーの床) の写真
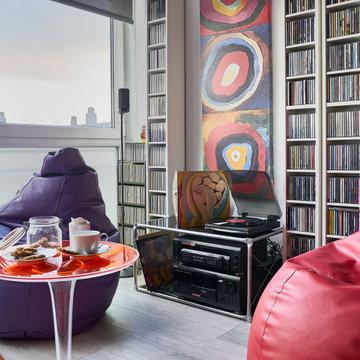
Perfecto rincónpara escuchar música o leer.
El suelo es Kronotex, modelo Cottage.El mirador del salón está realizado en PVC Kommerling serie Eurofutur.
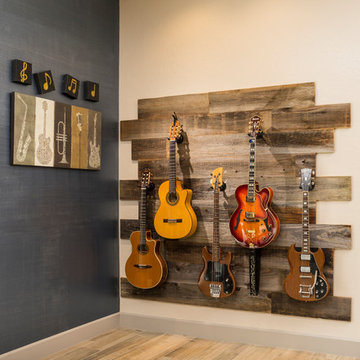
A lake-side guest house is designed to transition from everyday living to hot-spot entertaining. The eclectic environment accommodates jam sessions, friendly gatherings, wine clubs and relaxed evenings watching the sunset while perched at the wine bar.
Shown in this photo: guest house, wine bar, man cave, custom guitar wall, wood plank floor, clients accessories, finishing touches designed by LMOH Home. | Photography Joshua Caldwell.
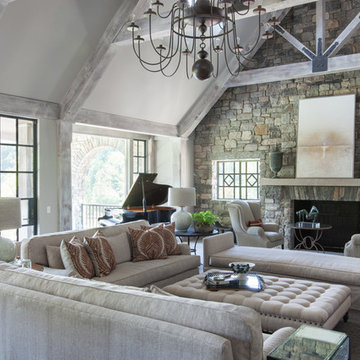
ナッシュビルにある広いトランジショナルスタイルのおしゃれなオープンリビング (ミュージックルーム、ベージュの壁、標準型暖炉、石材の暖炉まわり、テレビなし、ライムストーンの床、グレーの床) の写真
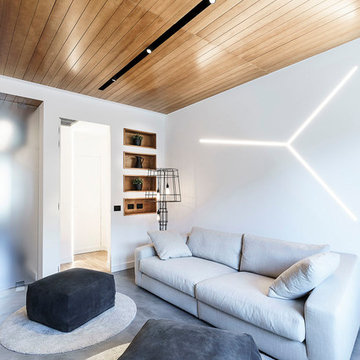
ローマにある小さなコンテンポラリースタイルのおしゃれなオープンリビング (ミュージックルーム、白い壁、コンクリートの床、暖炉なし、壁掛け型テレビ、グレーの床) の写真
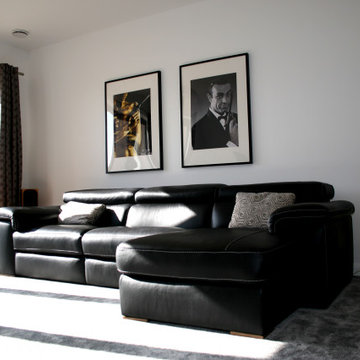
New housing development in Medomsley, Consett including 3 bespoke detached houses and landscaping works.
他の地域にあるお手頃価格の中くらいなトラディショナルスタイルのおしゃれな独立型ファミリールーム (ミュージックルーム、グレーの壁、カーペット敷き、暖炉なし、壁掛け型テレビ、グレーの床) の写真
他の地域にあるお手頃価格の中くらいなトラディショナルスタイルのおしゃれな独立型ファミリールーム (ミュージックルーム、グレーの壁、カーペット敷き、暖炉なし、壁掛け型テレビ、グレーの床) の写真
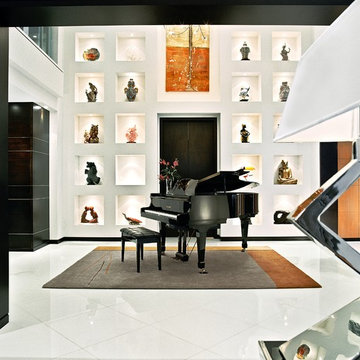
Claude-Simon Langlois
モントリオールにあるラグジュアリーな中くらいなコンテンポラリースタイルのおしゃれなオープンリビング (ミュージックルーム、白い壁、磁器タイルの床、暖炉なし、テレビなし、白い床) の写真
モントリオールにあるラグジュアリーな中くらいなコンテンポラリースタイルのおしゃれなオープンリビング (ミュージックルーム、白い壁、磁器タイルの床、暖炉なし、テレビなし、白い床) の写真
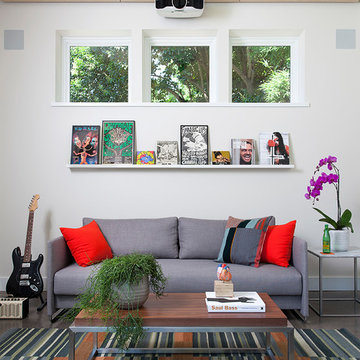
Ryann Ford Photography, LLC
オースティンにあるコンテンポラリースタイルのおしゃれなファミリールーム (ミュージックルーム、白い壁、コンクリートの床、グレーの床) の写真
オースティンにあるコンテンポラリースタイルのおしゃれなファミリールーム (ミュージックルーム、白い壁、コンクリートの床、グレーの床) の写真
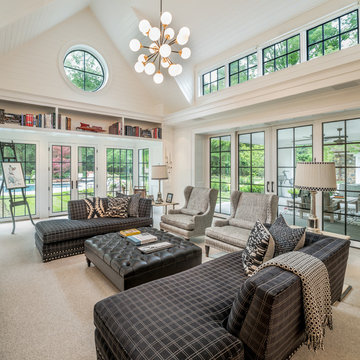
General Contractor: Porter Construction, Interiors by:Fancesca Rudin, Photography by: Angle Eye Photography
ウィルミントンにある広いトラディショナルスタイルのおしゃれなオープンリビング (ミュージックルーム、白い壁、カーペット敷き、グレーの床) の写真
ウィルミントンにある広いトラディショナルスタイルのおしゃれなオープンリビング (ミュージックルーム、白い壁、カーペット敷き、グレーの床) の写真
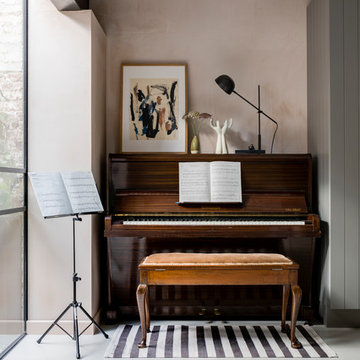
Chris Snook
ロンドンにあるインダストリアルスタイルのおしゃれなオープンリビング (ミュージックルーム、ピンクの壁、コンクリートの床、グレーの床) の写真
ロンドンにあるインダストリアルスタイルのおしゃれなオープンリビング (ミュージックルーム、ピンクの壁、コンクリートの床、グレーの床) の写真
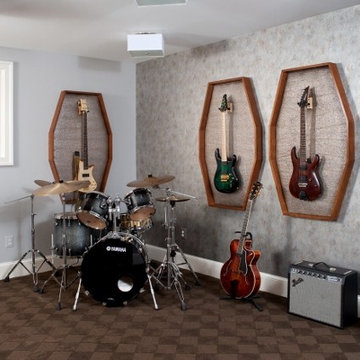
Photography by Stacy ZarinGoldberg Photography
ワシントンD.C.にある中くらいなエクレクティックスタイルのおしゃれな独立型ファミリールーム (ミュージックルーム、グレーの壁、レンガの床、暖炉なし、テレビなし、グレーの床) の写真
ワシントンD.C.にある中くらいなエクレクティックスタイルのおしゃれな独立型ファミリールーム (ミュージックルーム、グレーの壁、レンガの床、暖炉なし、テレビなし、グレーの床) の写真

Dan Brunn Architecture prides itself on the economy and efficiency of its designs, so the firm was eager to incorporate BONE Structure’s steel system in Bridge House. Combining classic post-and-beam structure with energy-efficient solutions, BONE Structure delivers a flexible, durable, and sustainable product. “Building construction technology is so far behind, and we haven’t really progressed,” says Brunn, “so we were excited by the prospect working with BONE Structure.”
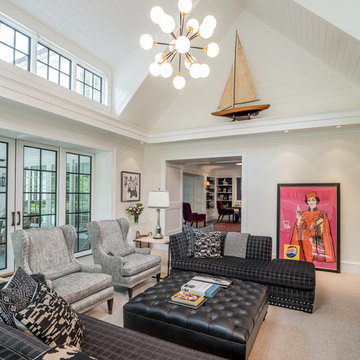
General Contractor: Porter Construction, Interiors by:Fancesca Rudin, Photography by: Angle Eye Photography
ウィルミントンにある広いトラディショナルスタイルのおしゃれなオープンリビング (ミュージックルーム、白い壁、カーペット敷き、据え置き型テレビ、グレーの床) の写真
ウィルミントンにある広いトラディショナルスタイルのおしゃれなオープンリビング (ミュージックルーム、白い壁、カーペット敷き、据え置き型テレビ、グレーの床) の写真
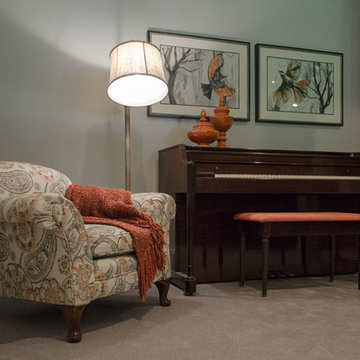
Adding Textures
We positioned the homeowner’s antique table behind the sectional for art projects and crafts. The homeowner’s rattan chairs add texture. The lamps – one with burlap shade and one with large glass base – bring in natural elements.The linen drapery panels frame the large window covered in a soft fabric shade. The antique sewing machine is the perfect size for the corner. The homeowner’s unique pottery and colorful artwork complete the vignette.
Piano Nook
The wall opposite the window is home for the family’s piano. We continued with our accents colors with the accessories, artwork, and textiles. The armed floor lamp is perfect for the low club chair we reupholstered in this fabulous paisley fabric. The black armoire houses toys, blankets and extra linens. The colorful artwork and small chair finish off the corner. The gray carpet with a subtle pattern is soft underfoot and the perfect backdrop for all of the pops of color dispersed through the large space. This Frankfort Home: Basement Family Room is a light airy space with pops of wonderful oranges and dark teals and proves that the basement does not have to be a dungeon or graveyard for your leftover furniture.

The Renovation of this home held a host of issues to resolve. The original fireplace was awkward and the ceiling was very complex. The original fireplace concept was designed to use a 3-sided fireplace to divide two rooms which became the focal point of the Great Room. For this particular floor plan since the Great Room was open to the rest of the main floor a sectional was the perfect choice to ground the space. It did just that! Although it is an open concept the floor plan creates a comfortable cozy space.
Photography by Carlson Productions, LLC
ファミリールーム (グレーの床、白い床、ミュージックルーム) の写真
1
