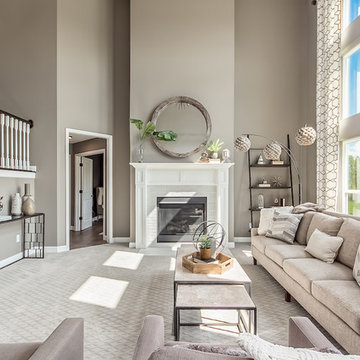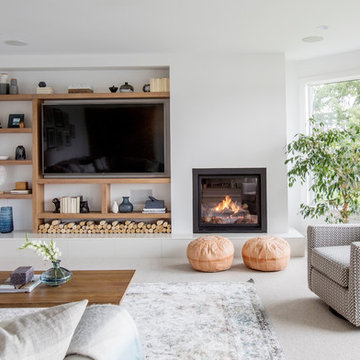ファミリールーム (グレーの床、ターコイズの床、白い床) の写真
絞り込み:
資材コスト
並び替え:今日の人気順
写真 1〜20 枚目(全 12,817 枚)
1/4

Un séjour ouvert très chic dans des tonalités de gris
モンペリエにあるラグジュアリーな広いトランジショナルスタイルのおしゃれなオープンリビング (グレーの壁、セラミックタイルの床、薪ストーブ、据え置き型テレビ、グレーの床、表し梁) の写真
モンペリエにあるラグジュアリーな広いトランジショナルスタイルのおしゃれなオープンリビング (グレーの壁、セラミックタイルの床、薪ストーブ、据え置き型テレビ、グレーの床、表し梁) の写真

Wunsch nach einer separaten Leseecke in einem großzügigen Wohnessbereich eines Einfamilienhauses. Neben dem Wunsch nach einem Rückzugsort sollte außerdem eleganter und hochwertig nachhaltiger Stauraum geschaffen werden.

オレンジカウンティにあるラグジュアリーな広いトランジショナルスタイルのおしゃれなオープンリビング (ホームバー、白い壁、クッションフロア、暖炉なし、壁掛け型テレビ、グレーの床) の写真

This 7 seater sectional was a winner the minute our clients sat in it! We paired it with a matching ottoman for comfort, added window treatments, lighting, a stacked stone fireplace, and wall to wall carpeting.
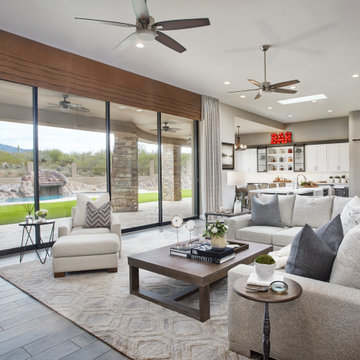
Extra Large sectional with performance fabrics make this family room very comfortable and kid friendly. Large stack back sliding doors opens up the family room and outdoor living space to make this space great for large family parties.
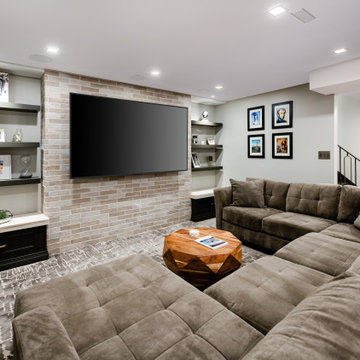
ワシントンD.C.にある中くらいなインダストリアルスタイルのおしゃれな独立型ファミリールーム (グレーの壁、カーペット敷き、暖炉なし、壁掛け型テレビ、グレーの床) の写真

Updated a dark and dated family room to a bright, airy and fresh modern farmhouse style. The unique angled sofa was reupholstered in a fresh pet and family friendly Krypton fabric and contrasts fabulously with the Pottery Barn swivel chairs done in a deep grey/green velvet. Glass topped accent tables keep the space open and bright and air a bit of formality to the casual farmhouse feel of the greywash wicker coffee table. The original built-ins were a cramped and boxy old style and were redesigned into lower counter- height shaker cabinets topped with a rich walnut and paired with custom walnut floating shelves and mantle. Durable and pet friendly carpet was a must for this cozy hang-out space, it's a patterned low-pile Godfrey Hirst in the Misty Morn color. The fireplace went from an orange hued '80s brick with bright brass to an ultra flat white with black accents.

This open floor plan family room for a family of four—two adults and two children was a dream to design. I wanted to create harmony and unity in the space bringing the outdoors in. My clients wanted a space that they could, lounge, watch TV, play board games and entertain guest in. They had two requests: one—comfortable and two—inviting. They are a family that loves sports and spending time with each other.
One of the challenges I tackled first was the 22 feet ceiling height and wall of windows. I decided to give this room a Contemporary Rustic Style. Using scale and proportion to identify the inadequacy between the height of the built-in and fireplace in comparison to the wall height was the next thing to tackle. Creating a focal point in the room created balance in the room. The addition of the reclaimed wood on the wall and furniture helped achieve harmony and unity between the elements in the room combined makes a balanced, harmonious complete space.
Bringing the outdoors in and using repetition of design elements like color throughout the room, texture in the accent pillows, rug, furniture and accessories and shape and form was how I achieved harmony. I gave my clients a space to entertain, lounge, and have fun in that reflected their lifestyle.
Photography by Haigwood Studios
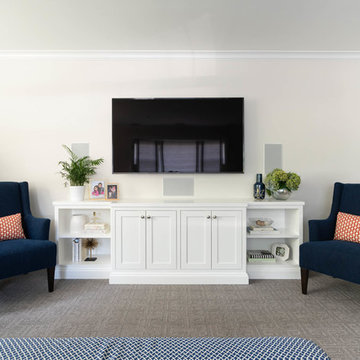
Gretchen Murcott
ニューヨークにあるお手頃価格の中くらいなトランジショナルスタイルのおしゃれな独立型ファミリールーム (グレーの壁、カーペット敷き、壁掛け型テレビ、グレーの床) の写真
ニューヨークにあるお手頃価格の中くらいなトランジショナルスタイルのおしゃれな独立型ファミリールーム (グレーの壁、カーペット敷き、壁掛け型テレビ、グレーの床) の写真
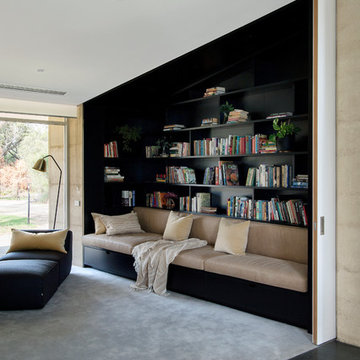
A gorgeous reading room with leather built in seating creates a larger more open space. The large sliding door to create a connection to the rest of the house or simply close to hide away in the books

バンクーバーにある広いコンテンポラリースタイルのおしゃれなオープンリビング (グレーの壁、淡色無垢フローリング、横長型暖炉、石材の暖炉まわり、壁掛け型テレビ、グレーの床) の写真
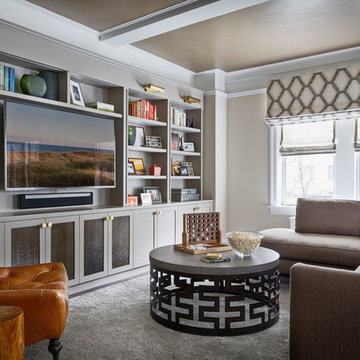
Andrew Frasz
ニューヨークにあるトランジショナルスタイルのおしゃれなファミリールーム (ベージュの壁、壁掛け型テレビ、グレーの床) の写真
ニューヨークにあるトランジショナルスタイルのおしゃれなファミリールーム (ベージュの壁、壁掛け型テレビ、グレーの床) の写真
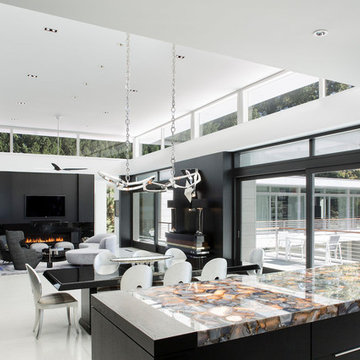
Dining and Living Rooms. John Clemmer Photography
アトランタにあるラグジュアリーな巨大なミッドセンチュリースタイルのおしゃれなオープンリビング (白い壁、横長型暖炉、石材の暖炉まわり、壁掛け型テレビ、白い床) の写真
アトランタにあるラグジュアリーな巨大なミッドセンチュリースタイルのおしゃれなオープンリビング (白い壁、横長型暖炉、石材の暖炉まわり、壁掛け型テレビ、白い床) の写真
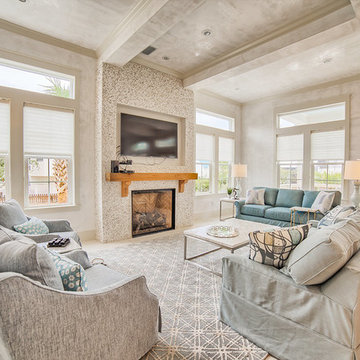
マイアミにある中くらいなビーチスタイルのおしゃれなオープンリビング (グレーの壁、標準型暖炉、壁掛け型テレビ、セラミックタイルの床、コンクリートの暖炉まわり、グレーの床) の写真
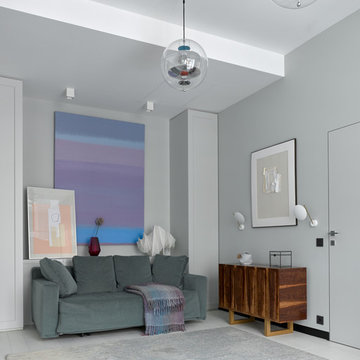
Елена Горенштейн
モスクワにあるコンテンポラリースタイルのおしゃれなファミリールーム (グレーの壁、淡色無垢フローリング、白い床) の写真
モスクワにあるコンテンポラリースタイルのおしゃれなファミリールーム (グレーの壁、淡色無垢フローリング、白い床) の写真

Emilio Collavino
マイアミにあるラグジュアリーな広いコンテンポラリースタイルのおしゃれなオープンリビング (白い壁、磁器タイルの床、埋込式メディアウォール、グレーの床) の写真
マイアミにあるラグジュアリーな広いコンテンポラリースタイルのおしゃれなオープンリビング (白い壁、磁器タイルの床、埋込式メディアウォール、グレーの床) の写真
ファミリールーム (グレーの床、ターコイズの床、白い床) の写真
1

