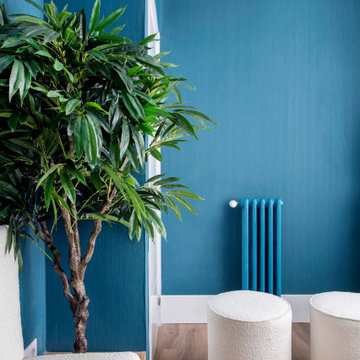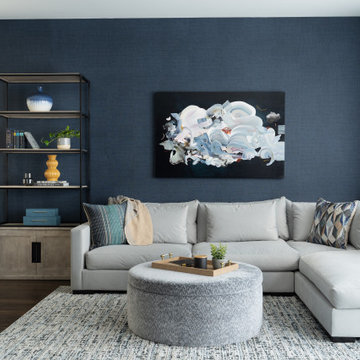ファミリールーム (茶色い床、白い床、青い壁、全タイプの壁の仕上げ) の写真
絞り込み:
資材コスト
並び替え:今日の人気順
写真 101〜120 枚目(全 152 枚)
1/5
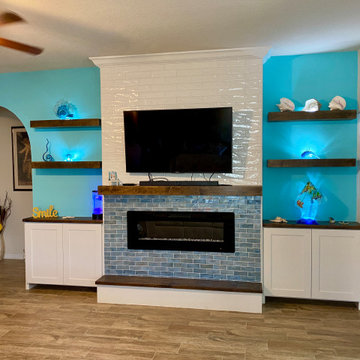
Perfect blend of Coastal decor to brighten your living room! Designed with the customers art in mind, color and lighting were essential!
オーランドにある高級な広いビーチスタイルのおしゃれなファミリールーム (青い壁、セラミックタイルの床、吊り下げ式暖炉、タイルの暖炉まわり、埋込式メディアウォール、茶色い床、板張り壁) の写真
オーランドにある高級な広いビーチスタイルのおしゃれなファミリールーム (青い壁、セラミックタイルの床、吊り下げ式暖炉、タイルの暖炉まわり、埋込式メディアウォール、茶色い床、板張り壁) の写真
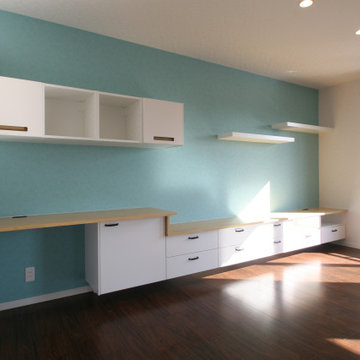
東京23区にある北欧スタイルのおしゃれなオープンリビング (青い壁、合板フローリング、壁掛け型テレビ、茶色い床、塗装板張りの天井、塗装板張りの壁、アクセントウォール、白い天井) の写真
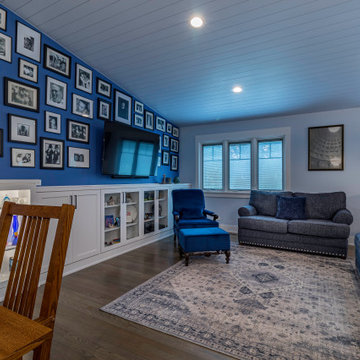
シカゴにあるトランジショナルスタイルのおしゃれなオープンリビング (ホームバー、青い壁、無垢フローリング、暖炉なし、壁掛け型テレビ、茶色い床、表し梁、羽目板の壁) の写真
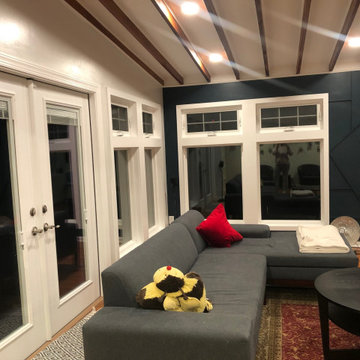
Family Room extension, with beamed ceiling, molding, wooden floor, and new windows.
ニューヨークにある高級な中くらいなエクレクティックスタイルのおしゃれなオープンリビング (ライブラリー、青い壁、無垢フローリング、茶色い床、パネル壁) の写真
ニューヨークにある高級な中くらいなエクレクティックスタイルのおしゃれなオープンリビング (ライブラリー、青い壁、無垢フローリング、茶色い床、パネル壁) の写真
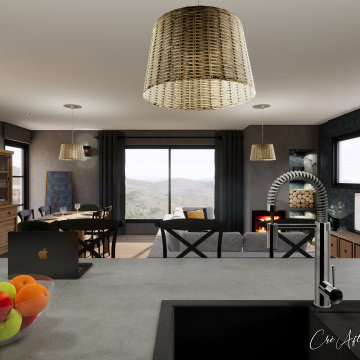
トゥールーズにある広いカントリー風のおしゃれなオープンリビング (青い壁、濃色無垢フローリング、薪ストーブ、据え置き型テレビ、茶色い床、壁紙) の写真

When it came to the styling of Rebecca’s built-in book-shelf we choose to take an artistic approach. We knew that the space would be home to Rebecca’s collection of vintage and design books along with treasures picked up over the years and/or made by her children. We wanted the shelf to feel curated and familiar, we wanted it to feel like home.
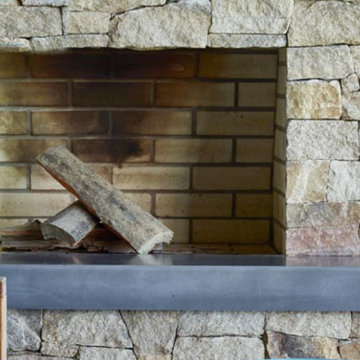
Manchester Ledgestone from Bergen Brick Stone & Tile's Mountain Hardscaping Stone Collections paired with a Custom Polished Bluestone Mantel
ニューヨークにあるトラディショナルスタイルのおしゃれなファミリールーム (青い壁、濃色無垢フローリング、標準型暖炉、石材の暖炉まわり、茶色い床、パネル壁) の写真
ニューヨークにあるトラディショナルスタイルのおしゃれなファミリールーム (青い壁、濃色無垢フローリング、標準型暖炉、石材の暖炉まわり、茶色い床、パネル壁) の写真
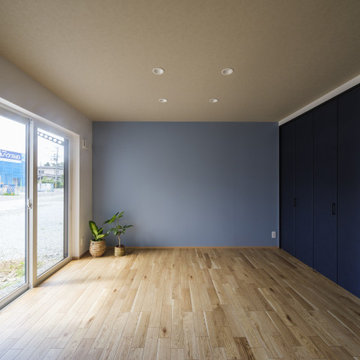
土間付きの広々大きいリビングがほしい。
ソファに座って薪ストーブの揺れる火をみたい。
窓もなにもない壁は記念写真撮影用に。
お気に入りの場所はみんなで集まれるリビング。
最高級薪ストーブ「スキャンサーム」を設置。
家族みんなで動線を考え、快適な間取りに。
沢山の理想を詰め込み、たったひとつ建築計画を考えました。
そして、家族の想いがまたひとつカタチになりました。
家族構成:夫婦30代+子供2人
施工面積:127.52㎡ ( 38.57 坪)
竣工:2021年 9月
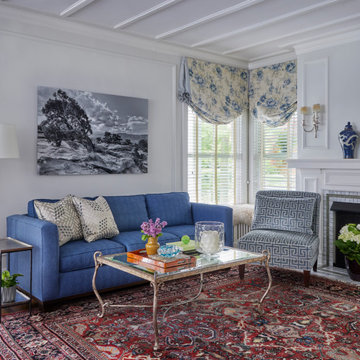
シカゴにあるトランジショナルスタイルのおしゃれなファミリールーム (青い壁、無垢フローリング、標準型暖炉、タイルの暖炉まわり、茶色い床、格子天井、パネル壁) の写真
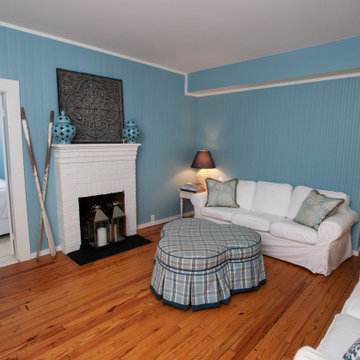
他の地域にあるラグジュアリーな中くらいなシャビーシック調のおしゃれなファミリールーム (青い壁、無垢フローリング、標準型暖炉、レンガの暖炉まわり、茶色い床、板張り壁) の写真
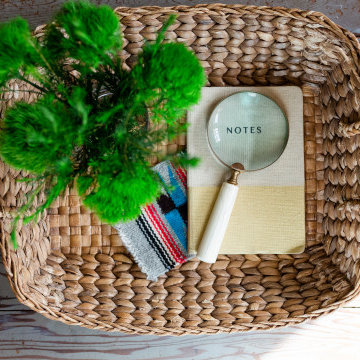
Being the family room, this space sees a lot of action; so we decided to keep the styling of the coffee table fairly simple.
他の地域にある低価格の小さなトランジショナルスタイルのおしゃれな独立型ファミリールーム (青い壁、無垢フローリング、標準型暖炉、レンガの暖炉まわり、壁掛け型テレビ、茶色い床、表し梁、パネル壁) の写真
他の地域にある低価格の小さなトランジショナルスタイルのおしゃれな独立型ファミリールーム (青い壁、無垢フローリング、標準型暖炉、レンガの暖炉まわり、壁掛け型テレビ、茶色い床、表し梁、パネル壁) の写真
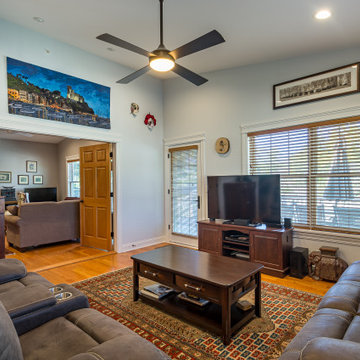
シカゴにある高級な中くらいなトラディショナルスタイルのおしゃれな独立型ファミリールーム (ミュージックルーム、青い壁、無垢フローリング、暖炉なし、据え置き型テレビ、茶色い床、クロスの天井、壁紙) の写真
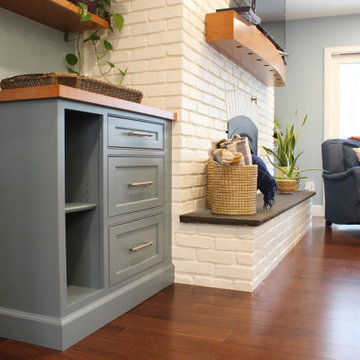
Custom cabinetry flank either side of the newly painted fireplace to tie into the kitchen island. New bamboo hardwood flooring spread throughout the family room and kitchen to connect the open room. A custom arched cherry mantel complements the custom cherry tabletops and floating shelves. Lastly, a new hearthstone brings depth and richness to the fireplace in this open family room/kitchen space.
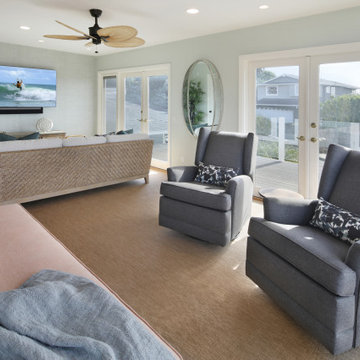
A very outdated layout and furniture left this prominent view space in our client's home ignored & dark. Updating the furniture to reflect their style and brining function to the layout brought harmony to their home and created a space that they celebrate and utilize daily.
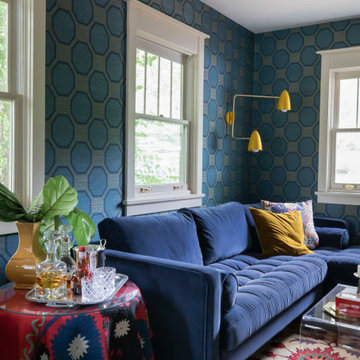
A graphic Schumacher grasscloth wraps a previously unused office space in a rich blue palette. With a pop of yellow from the Dutton Brown wall sconce, a vintage rug, blue velvet Article sofa with chaise, and a vintage textile covered round table, the layers of interest in this lounge bring a unique and charming vibe.
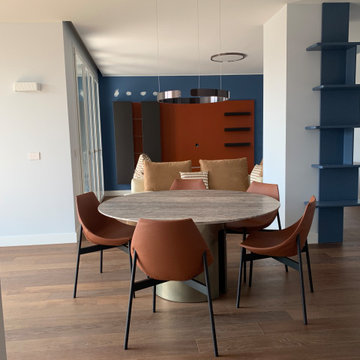
Visione generale del living, con tavolo GONG MERIDIANi, sedie PIANCA, libreria pilastro su mio disegno realizzata da Brunilab, parete attrezzata Mobilificio Astor
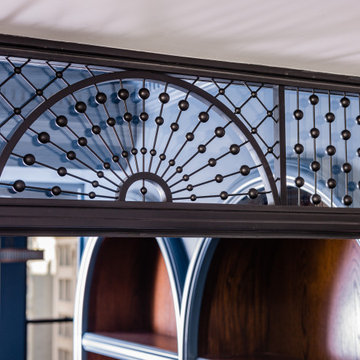
Custom metal screen and steel doors separate public living areas from private.
ニューヨークにあるラグジュアリーな小さなトランジショナルスタイルのおしゃれな独立型ファミリールーム (ライブラリー、青い壁、無垢フローリング、両方向型暖炉、石材の暖炉まわり、埋込式メディアウォール、茶色い床、折り上げ天井、パネル壁) の写真
ニューヨークにあるラグジュアリーな小さなトランジショナルスタイルのおしゃれな独立型ファミリールーム (ライブラリー、青い壁、無垢フローリング、両方向型暖炉、石材の暖炉まわり、埋込式メディアウォール、茶色い床、折り上げ天井、パネル壁) の写真
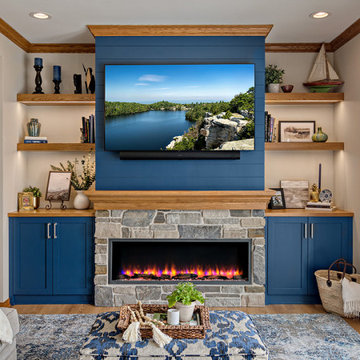
Lower level small, cozy space in a spacious townhome. Custom cabinetry and blue shiplap wall.
ミネアポリスにある小さなトラディショナルスタイルのおしゃれな独立型ファミリールーム (青い壁、無垢フローリング、横長型暖炉、石材の暖炉まわり、壁掛け型テレビ、茶色い床、塗装板張りの壁) の写真
ミネアポリスにある小さなトラディショナルスタイルのおしゃれな独立型ファミリールーム (青い壁、無垢フローリング、横長型暖炉、石材の暖炉まわり、壁掛け型テレビ、茶色い床、塗装板張りの壁) の写真
ファミリールーム (茶色い床、白い床、青い壁、全タイプの壁の仕上げ) の写真
6
