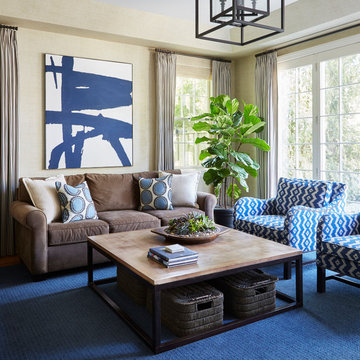ファミリールーム (青い床、ベージュの壁、グレーの壁) の写真
絞り込み:
資材コスト
並び替え:今日の人気順
写真 1〜20 枚目(全 123 枚)
1/4
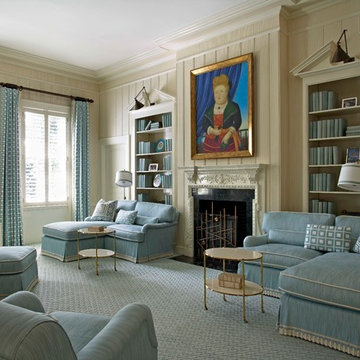
Mark Roskams Photography
マイアミにあるビーチスタイルのおしゃれなファミリールーム (ライブラリー、ベージュの壁、暖炉なし、テレビなし、カーペット敷き、青い床、青いカーテン) の写真
マイアミにあるビーチスタイルのおしゃれなファミリールーム (ライブラリー、ベージュの壁、暖炉なし、テレビなし、カーペット敷き、青い床、青いカーテン) の写真

Mark Hoyle - Townville, SC
他の地域にあるお手頃価格の中くらいなエクレクティックスタイルのおしゃれなファミリールーム (ライブラリー、青い床、ベージュの壁) の写真
他の地域にあるお手頃価格の中くらいなエクレクティックスタイルのおしゃれなファミリールーム (ライブラリー、青い床、ベージュの壁) の写真

The lake level of this home was dark and dreary. Everywhere you looked, there was brown... dark brown painted window casings, door casings, and baseboards... brown stained concrete (in bad shape), brown wood countertops, brown backsplash tile, and black cabinetry. We refinished the concrete floor into a beautiful water blue, removed the rustic stone fireplace and created a beautiful quartzite stone surround, used quartzite countertops that flow with the new marble mosaic backsplash, lightened up the cabinetry in a soft gray, and added lots of layers of color in the furnishings. The result is was a fun space to hang out with family and friends.
Rugs by Roya Rugs, sofa by Tomlinson, sofa fabric by Cowtan & Tout, bookshelves by Vanguard, coffee table by ST2, floor lamp by Vistosi.
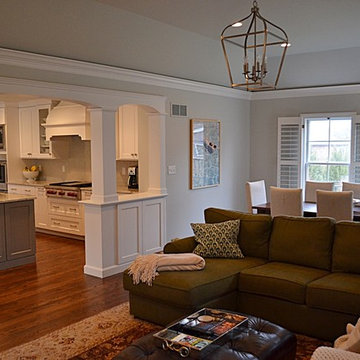
Here is the completed family room looking North. We raised the the bottom chord of the roof truss to gain ceiling height from 8ft to 10ft. We enlarged the connection between the family rm and new kitchen to make it one space.
Chris Marshall
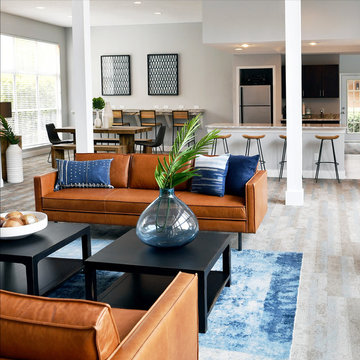
PHOTOGRAPHY:
Gaby Mendivil
West Elm Designers:
@walker.harmony , @maria214
シャーロットにある巨大なエクレクティックスタイルのおしゃれなオープンリビング (グレーの壁、カーペット敷き、暖炉なし、青い床) の写真
シャーロットにある巨大なエクレクティックスタイルのおしゃれなオープンリビング (グレーの壁、カーペット敷き、暖炉なし、青い床) の写真
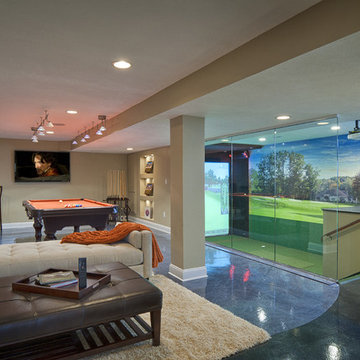
Additional seating was added throughout this media room near the Pool Table and the Virtual Golf Simulator so the clients are able to entertain a large number of guests.
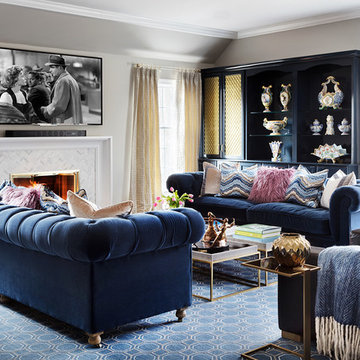
ニューヨークにあるトランジショナルスタイルのおしゃれなファミリールーム (グレーの壁、カーペット敷き、標準型暖炉、タイルの暖炉まわり、壁掛け型テレビ、青い床) の写真
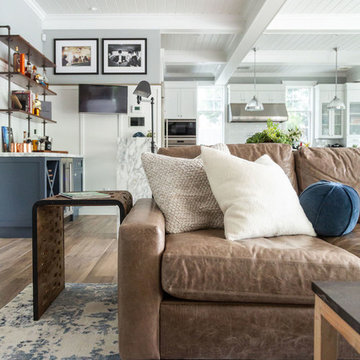
Beach style home, living room and bar, leather sofa
サンディエゴにある高級な中くらいなビーチスタイルのおしゃれなオープンリビング (グレーの壁、カーペット敷き、暖炉なし、青い床) の写真
サンディエゴにある高級な中くらいなビーチスタイルのおしゃれなオープンリビング (グレーの壁、カーペット敷き、暖炉なし、青い床) の写真
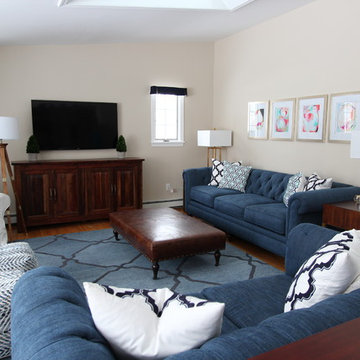
Photo: Woodland Road Design, LLC
This family room is perfect for casual gatherings with friends and family. The Andover Leather ottoman from Wayfair is generously sized, as are the navy Chesterfield sofa & loveseat. The reclaimed wood on the Bowry Media Console from Pottery Barn adds a warm touch to the space.
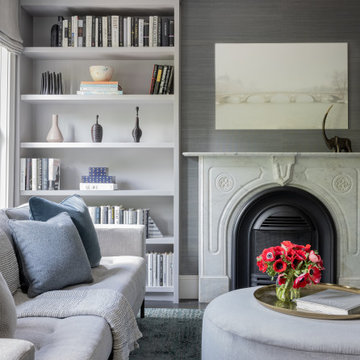
ボストンにあるラグジュアリーな中くらいなトランジショナルスタイルのおしゃれな独立型ファミリールーム (ライブラリー、グレーの壁、濃色無垢フローリング、標準型暖炉、石材の暖炉まわり、壁掛け型テレビ、青い床、折り上げ天井、壁紙) の写真
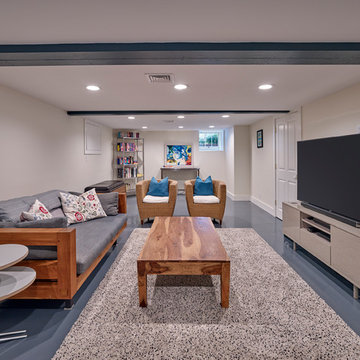
This additional basement family room adds more lounging space to this home. It has an oversized home theater and cool soothing colors of gray and slate blue hues.
Don Pearse Photographer
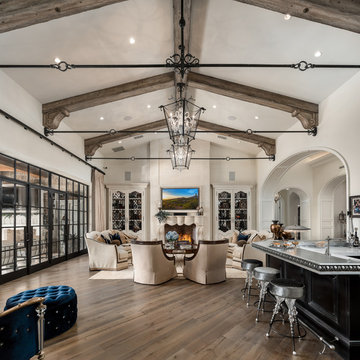
This great room features exposed beams, arched entryways and a custom fireplace and mantel we absolutely adore.
フェニックスにあるラグジュアリーな巨大なモダンスタイルのおしゃれなオープンリビング (ホームバー、ベージュの壁、標準型暖炉、石材の暖炉まわり、壁掛け型テレビ、無垢フローリング、青い床) の写真
フェニックスにあるラグジュアリーな巨大なモダンスタイルのおしゃれなオープンリビング (ホームバー、ベージュの壁、標準型暖炉、石材の暖炉まわり、壁掛け型テレビ、無垢フローリング、青い床) の写真
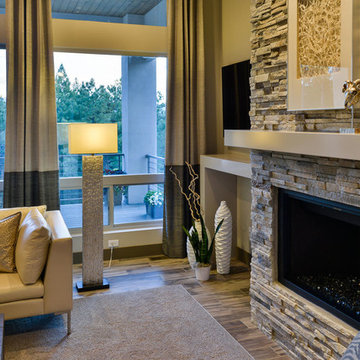
デンバーにある高級な中くらいなコンテンポラリースタイルのおしゃれなオープンリビング (グレーの壁、無垢フローリング、標準型暖炉、石材の暖炉まわり、壁掛け型テレビ、青い床) の写真
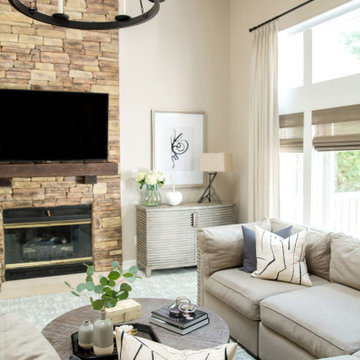
ボルチモアにあるトランジショナルスタイルのおしゃれなファミリールーム (ベージュの壁、カーペット敷き、積石の暖炉まわり、壁掛け型テレビ、青い床、三角天井) の写真

We gutted the existing home and added a new front entry, raised the ceiling for a new master suite, filled the back of the home with large panels of sliding doors and windows and designed the new pool, spa, terraces and entry motor court.
Dave Reilly: Project Architect
Tim Macdonald- Interior Decorator- Timothy Macdonald Interiors, NYC.
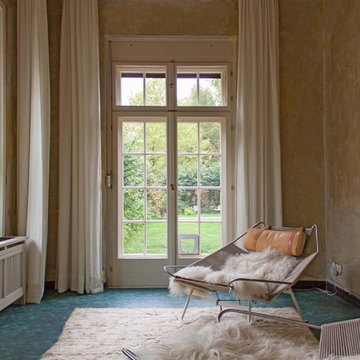
Foto: Kai Sternberg
ベルリンにある中くらいなトランジショナルスタイルのおしゃれな独立型ファミリールーム (ベージュの壁、リノリウムの床、暖炉なし、テレビなし、青い床) の写真
ベルリンにある中くらいなトランジショナルスタイルのおしゃれな独立型ファミリールーム (ベージュの壁、リノリウムの床、暖炉なし、テレビなし、青い床) の写真
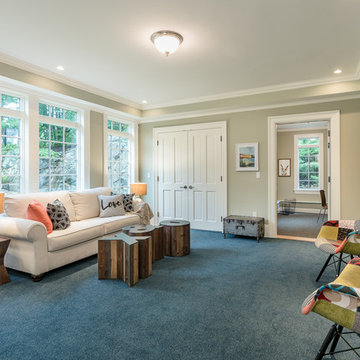
Photographer: David Ward
ボストンにある広いコンテンポラリースタイルのおしゃれな独立型ファミリールーム (ベージュの壁、カーペット敷き、暖炉なし、テレビなし、青い床) の写真
ボストンにある広いコンテンポラリースタイルのおしゃれな独立型ファミリールーム (ベージュの壁、カーペット敷き、暖炉なし、テレビなし、青い床) の写真
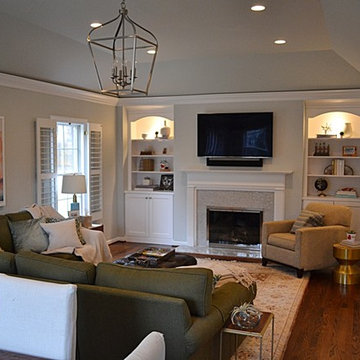
Here is the completed family room looking South. We raised the the bottom chord of the roof truss to gain ceiling height from 8ft to 10ft. We enlarged the connection between the family rm and new kitchen to make it one space. The mantle was refinished and tile was added around the fireplace. New book shelves were added flanking the fireplace.
Chris Marshall

ボストンにあるラグジュアリーな中くらいなトランジショナルスタイルのおしゃれな独立型ファミリールーム (ライブラリー、グレーの壁、濃色無垢フローリング、標準型暖炉、石材の暖炉まわり、壁掛け型テレビ、青い床、折り上げ天井、壁紙) の写真
ファミリールーム (青い床、ベージュの壁、グレーの壁) の写真
1
