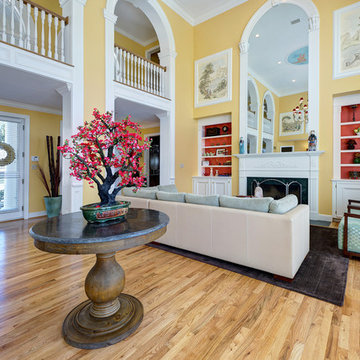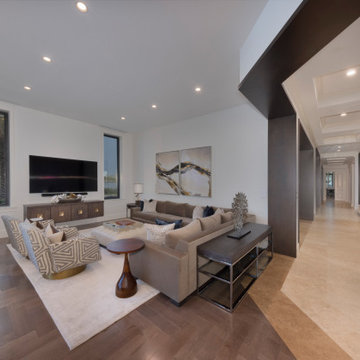ファミリールーム (青い床、茶色い床、オレンジの壁、黄色い壁) の写真
絞り込み:
資材コスト
並び替え:今日の人気順
写真 1〜20 枚目(全 816 枚)
1/5
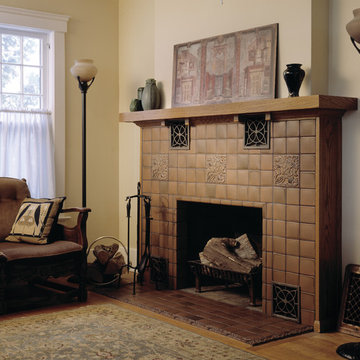
Craftsman-style fireplace by Motawi Tileworks featuring Leaves & Berries relief tile in Sepia
デトロイトにあるお手頃価格のトラディショナルスタイルのおしゃれなファミリールーム (黄色い壁、無垢フローリング、標準型暖炉、タイルの暖炉まわり、茶色い床) の写真
デトロイトにあるお手頃価格のトラディショナルスタイルのおしゃれなファミリールーム (黄色い壁、無垢フローリング、標準型暖炉、タイルの暖炉まわり、茶色い床) の写真
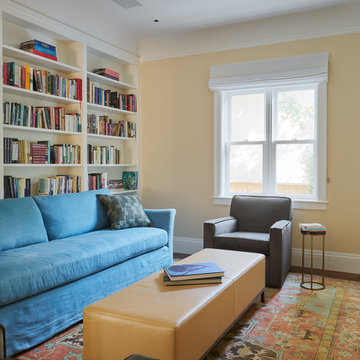
Richardson Architects
Jonathan Mitchell Photography
サンフランシスコにある中くらいなトラディショナルスタイルのおしゃれな独立型ファミリールーム (ライブラリー、黄色い壁、濃色無垢フローリング、暖炉なし、テレビなし、茶色い床) の写真
サンフランシスコにある中くらいなトラディショナルスタイルのおしゃれな独立型ファミリールーム (ライブラリー、黄色い壁、濃色無垢フローリング、暖炉なし、テレビなし、茶色い床) の写真

This Family room is well connected to both the Kitchen and Dining spaces, with the double-sided fireplace between.
Builder: Calais Custom Homes
Photography: Ashley Randall

ロサンゼルスにあるお手頃価格の広いコンテンポラリースタイルのおしゃれなオープンリビング (ゲームルーム、オレンジの壁、コンクリートの床、壁掛け型テレビ、暖炉なし、茶色い床) の写真
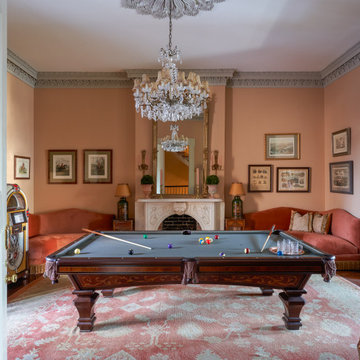
This venerable 1840’s townhouse has a youthful owner who loves vibrant color and the folds of fabric. Part whimsy and part serious, these rooms are filled weekend after weekend with family and friends. Out of town guests love the simple old dependency rooms, once intended for servants and rowdy 19th century boys. The trick was to use every alcove and passageway to create places for gathering. No question the billiard table conjures up fabled Southern habits of idling. Just in case that sounds too serious, throw in a jukebox stocked with vintage country and rock. High style doesn’t mean the good times don’t roll.

ケントにあるエクレクティックスタイルのおしゃれなファミリールーム (黄色い壁、無垢フローリング、薪ストーブ、金属の暖炉まわり、据え置き型テレビ、茶色い床) の写真

Cozy family room in Bohemian-style Craftsman
シアトルにあるお手頃価格の小さなエクレクティックスタイルのおしゃれなオープンリビング (黄色い壁、無垢フローリング、暖炉なし、テレビなし、茶色い床) の写真
シアトルにあるお手頃価格の小さなエクレクティックスタイルのおしゃれなオープンリビング (黄色い壁、無垢フローリング、暖炉なし、テレビなし、茶色い床) の写真

A shallow coffered ceiling accents the family room and compliments the white built-in entertainment center; complete with fireplace.
シカゴにある高級な広いトラディショナルスタイルのおしゃれな独立型ファミリールーム (黄色い壁、濃色無垢フローリング、標準型暖炉、据え置き型テレビ、石材の暖炉まわり、茶色い床) の写真
シカゴにある高級な広いトラディショナルスタイルのおしゃれな独立型ファミリールーム (黄色い壁、濃色無垢フローリング、標準型暖炉、据え置き型テレビ、石材の暖炉まわり、茶色い床) の写真

Et voici le projet fini !!!
Création d'une ouverture et pose d'une verrière coulissante sur rail.
Faire entrer la lumière et gagner en espace, mission accomplie !
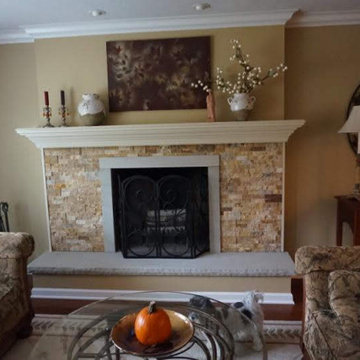
Dry stacked stone fireplace surround with wood mantel and sand stone hearth add warmth to this sitting room. We added ambiance with recessed lighting over fireplace and although homeowner hung art over mantel this area was wired for television mount.
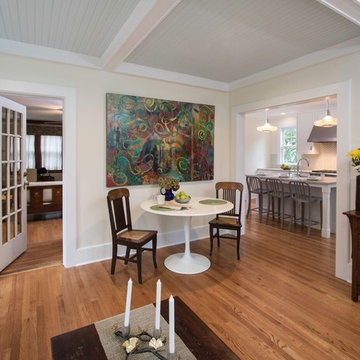
The former home had a porch
https://www.clawsonarchitects.com/blog-entry/2017/08/when-empathy-hits-home.html
It was a huge decision to forgo the screened porch that held so many memories. However, the family determined that a larger room that mimicked the sun porch by recreating the bead board ceiling in the traditional robins egg blue that they had always loved. The original back glass door off the living room remained. The new large comfy couch under the 8 windows that surround the room have proven to be the place of choice to lounge. The original porch was a half the size. The family is thrilled with the ability to all hang out in the space in this sun filled room.
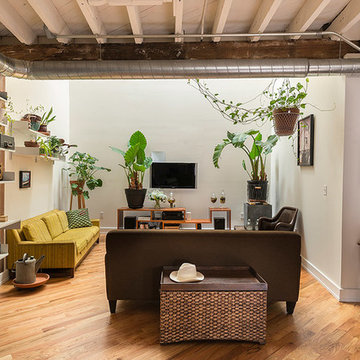
フィラデルフィアにある高級な中くらいなインダストリアルスタイルのおしゃれなオープンリビング (ライブラリー、黄色い壁、淡色無垢フローリング、暖炉なし、壁掛け型テレビ、茶色い床) の写真

Les codes et couleurs architecturaux classiques (parquet bois, agencements blanc et moulures) sont ici réhaussés par les couleurs vert et au jaune dans cet appartement parisien, qui se veut singulier et ressourçant.
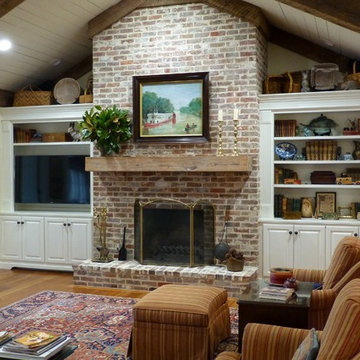
他の地域にある広いトラディショナルスタイルのおしゃれなオープンリビング (埋込式メディアウォール、黄色い壁、濃色無垢フローリング、標準型暖炉、レンガの暖炉まわり、茶色い床) の写真
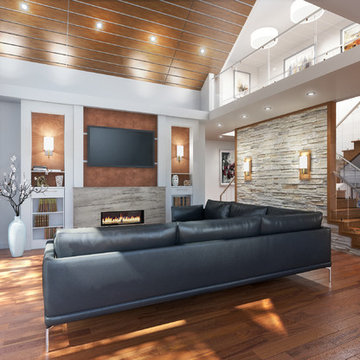
Images provided by Dusan Vukcevic
バンクーバーにある広いコンテンポラリースタイルのおしゃれなオープンリビング (黄色い壁、無垢フローリング、標準型暖炉、石材の暖炉まわり、壁掛け型テレビ、茶色い床) の写真
バンクーバーにある広いコンテンポラリースタイルのおしゃれなオープンリビング (黄色い壁、無垢フローリング、標準型暖炉、石材の暖炉まわり、壁掛け型テレビ、茶色い床) の写真
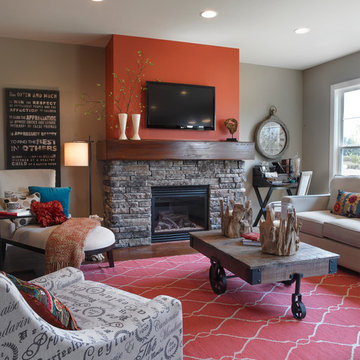
Jagoe Homes, Inc.
Project: Creekside at Deer Valley, Mulberry Craftsman Model Home.
Location: Owensboro, Kentucky. Elevation: Craftsman-C1, Site Number: CSDV 81.
ファミリールーム (青い床、茶色い床、オレンジの壁、黄色い壁) の写真
1
