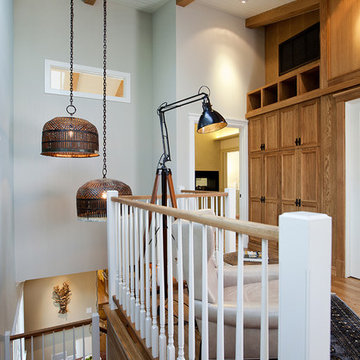ファミリールーム (青い床、茶色い床、壁掛け型テレビ、青い壁、赤い壁) の写真
絞り込み:
資材コスト
並び替え:今日の人気順
写真 1〜20 枚目(全 677 枚)

ワシントンD.C.にあるエクレクティックスタイルのおしゃれなオープンリビング (青い壁、無垢フローリング、標準型暖炉、壁掛け型テレビ、茶色い床) の写真
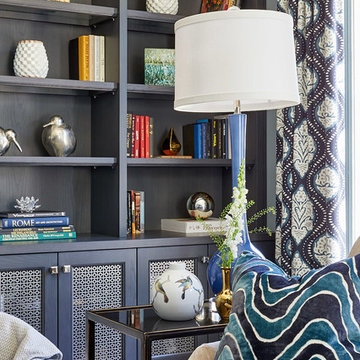
Our goal for this project was to transform this home from family-friendly to an empty nesters sanctuary. We opted for a sophisticated palette throughout the house, featuring blues, greys, taupes, and creams. The punches of colour and classic patterns created a warm environment without sacrificing sophistication.
Home located in Thornhill, Vaughan. Designed by Lumar Interiors who also serve Richmond Hill, Aurora, Nobleton, Newmarket, King City, Markham, Thornhill, York Region, and the Greater Toronto Area.
For more about Lumar Interiors, click here: https://www.lumarinteriors.com/
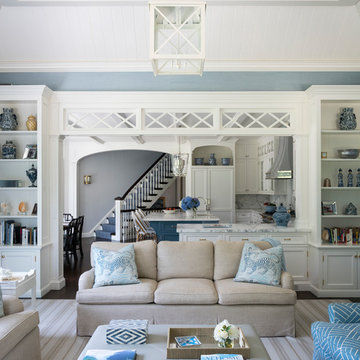
A cased opening with interior transoms looking from the family room to the kitchen flanked by built-in cases frames shallow elliptical arched openings above the refrigerator and secondary stair beyond. A generous marble-top peninsula bridges the cabinetry between rooms.
James Merrell Photography
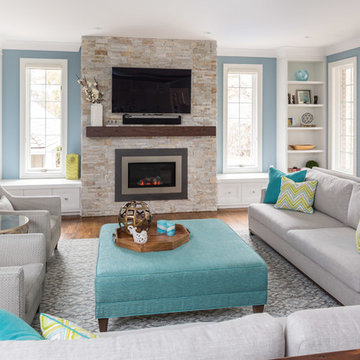
For this open-concept home, we created a contemporary look with modern farmhouse touches using vibrant blues and greens mixed with an organic stone fireplace and exposed ceiling beams.
We integrated subtle but powerful chevron prints, which paired nicely with the clean, tailored furnishings.
Overall, this design proves that fun and vibrant can merge with neutral and sophisticated -- which offered our clients the best of both worlds.
Home located in Mississauga, Ontario. Designed by Nicola Interiors who serves the whole Greater Toronto Area.
For more about Nicola Interiors, click here: https://nicolainteriors.com/
To learn more about this project, click here: https://nicolainteriors.com/projects/indian-road/

ボルチモアにある中くらいなビーチスタイルのおしゃれなオープンリビング (淡色無垢フローリング、標準型暖炉、木材の暖炉まわり、壁掛け型テレビ、青い壁、茶色い床) の写真

Kathryn Russell
ロサンゼルスにある中くらいなトラディショナルスタイルのおしゃれなオープンリビング (青い壁、壁掛け型テレビ、濃色無垢フローリング、茶色い床) の写真
ロサンゼルスにある中くらいなトラディショナルスタイルのおしゃれなオープンリビング (青い壁、壁掛け型テレビ、濃色無垢フローリング、茶色い床) の写真

Custom dark blue wall paneling accentuated with sconces flanking TV and a warm natural wood credenza.
オレンジカウンティにある小さなビーチスタイルのおしゃれなファミリールーム (青い壁、無垢フローリング、壁掛け型テレビ、茶色い床、パネル壁) の写真
オレンジカウンティにある小さなビーチスタイルのおしゃれなファミリールーム (青い壁、無垢フローリング、壁掛け型テレビ、茶色い床、パネル壁) の写真
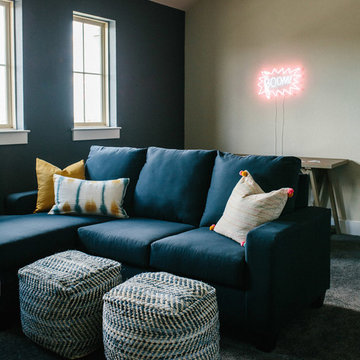
A farmhouse coastal styled home located in the charming neighborhood of Pflugerville. We merged our client's love of the beach with rustic elements which represent their Texas lifestyle. The result is a laid-back interior adorned with distressed woods, light sea blues, and beach-themed decor. We kept the furnishings tailored and contemporary with some heavier case goods- showcasing a touch of traditional. Our design even includes a separate hangout space for the teenagers and a cozy media for everyone to enjoy! The overall design is chic yet welcoming, perfect for this energetic young family.
Project designed by Sara Barney’s Austin interior design studio BANDD DESIGN. They serve the entire Austin area and its surrounding towns, with an emphasis on Round Rock, Lake Travis, West Lake Hills, and Tarrytown.
For more about BANDD DESIGN, click here: https://bandddesign.com/
To learn more about this project, click here: https://bandddesign.com/moving-water/
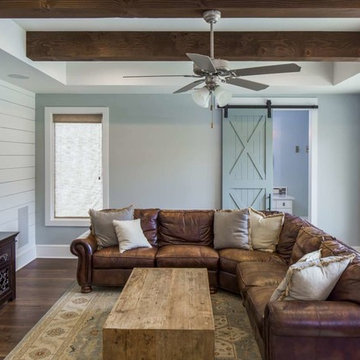
John Siemering Homes. Custom Home Builder in Austin, TX
オースティンにある高級な中くらいなカントリー風のおしゃれな独立型ファミリールーム (濃色無垢フローリング、暖炉なし、壁掛け型テレビ、茶色い床、ゲームルーム、青い壁) の写真
オースティンにある高級な中くらいなカントリー風のおしゃれな独立型ファミリールーム (濃色無垢フローリング、暖炉なし、壁掛け型テレビ、茶色い床、ゲームルーム、青い壁) の写真

Beautiful, traditional family room update complete with built-ins, painted brick fireplace with rustic beam mantel, wainscoting, all new furniture and accessories, and a custom shot glass case.
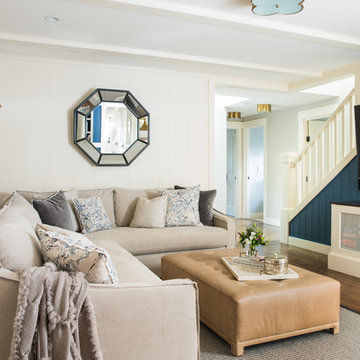
サンフランシスコにあるお手頃価格の中くらいなトランジショナルスタイルのおしゃれな独立型ファミリールーム (青い壁、無垢フローリング、暖炉なし、壁掛け型テレビ、茶色い床) の写真

Architecture, Interior Design, Custom Furniture Design, & Art Curation by Chango & Co.
Photography by Raquel Langworthy
See the feature in Domino Magazine

The great room opens out to the beautiful back terrace and pool Much of the furniture in this room was custom designed. We designed the bookcase and fireplace mantel, as well as the trim profile for the coffered ceiling.
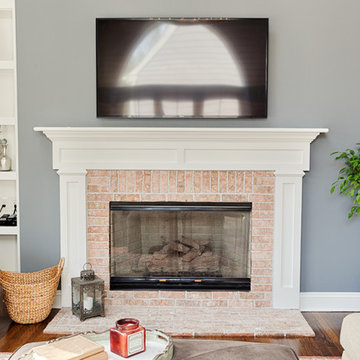
A lovely peaceful space for friends and family to gather.
The flat screen TV is mounted above the fireplace and beside it is a built- in bookcase.
The Fireplace Hearth's white painted surface is custom designed and built in a transitional style that works beautifully with this lovely light and airy home.
Photos by Alicia's Art, LLC
RUDLOFF Custom Builders, is a residential construction company that connects with clients early in the design phase to ensure every detail of your project is captured just as you imagined. RUDLOFF Custom Builders will create the project of your dreams that is executed by on-site project managers and skilled craftsman, while creating lifetime client relationships that are build on trust and integrity.
We are a full service, certified remodeling company that covers all of the Philadelphia suburban area including West Chester, Gladwynne, Malvern, Wayne, Haverford and more.
As a 6 time Best of Houzz winner, we look forward to working with you on your next project.

© Beth Singer Photographer
デトロイトにある高級な中くらいなコンテンポラリースタイルのおしゃれな独立型ファミリールーム (濃色無垢フローリング、標準型暖炉、金属の暖炉まわり、壁掛け型テレビ、青い壁、茶色い床) の写真
デトロイトにある高級な中くらいなコンテンポラリースタイルのおしゃれな独立型ファミリールーム (濃色無垢フローリング、標準型暖炉、金属の暖炉まわり、壁掛け型テレビ、青い壁、茶色い床) の写真
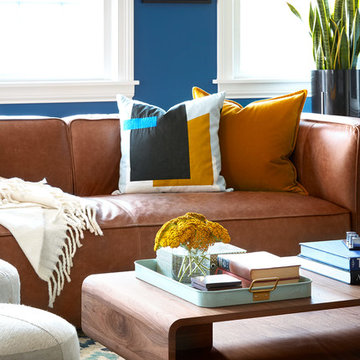
Photo: Dustin Halleck
シカゴにあるエクレクティックスタイルのおしゃれなオープンリビング (青い壁、無垢フローリング、標準型暖炉、石材の暖炉まわり、壁掛け型テレビ、茶色い床) の写真
シカゴにあるエクレクティックスタイルのおしゃれなオープンリビング (青い壁、無垢フローリング、標準型暖炉、石材の暖炉まわり、壁掛け型テレビ、茶色い床) の写真

After photo of living room makeover
アトランタにある中くらいなトランジショナルスタイルのおしゃれなオープンリビング (青い壁、濃色無垢フローリング、標準型暖炉、木材の暖炉まわり、壁掛け型テレビ、茶色い床、格子天井、パネル壁) の写真
アトランタにある中くらいなトランジショナルスタイルのおしゃれなオープンリビング (青い壁、濃色無垢フローリング、標準型暖炉、木材の暖炉まわり、壁掛け型テレビ、茶色い床、格子天井、パネル壁) の写真
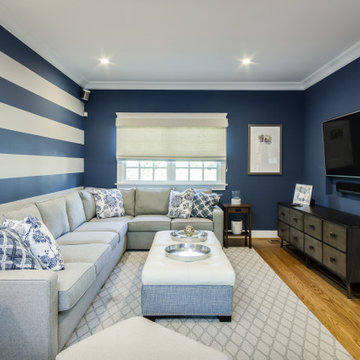
ロサンゼルスにあるお手頃価格の中くらいなトランジショナルスタイルのおしゃれな独立型ファミリールーム (青い壁、淡色無垢フローリング、壁掛け型テレビ、茶色い床、暖炉なし) の写真
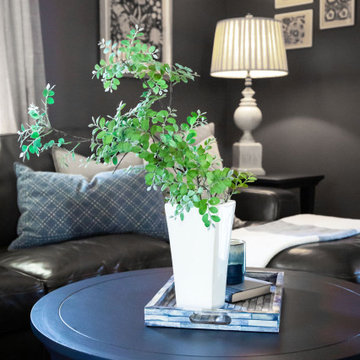
Using an existing sectional sofa and removing the corner piece created the U-shaped sofa. Adding blue and white decor finished the space and created a comfy place for the family.
ファミリールーム (青い床、茶色い床、壁掛け型テレビ、青い壁、赤い壁) の写真
1
