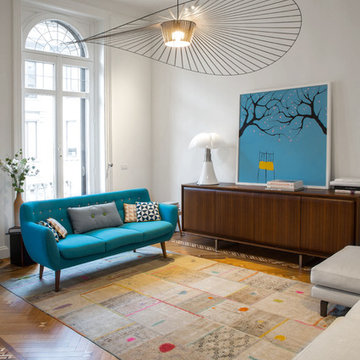巨大なファミリールーム (黒い床、マルチカラーの床) の写真
絞り込み:
資材コスト
並び替え:今日の人気順
写真 1〜20 枚目(全 190 枚)
1/4

Full white oak engineered hardwood flooring, black tri folding doors, stone backsplash fireplace, methanol fireplace, modern fireplace, open kitchen with restoration hardware lighting. Living room leads to expansive deck.

A full renovation of a dated but expansive family home, including bespoke staircase repositioning, entertainment living and bar, updated pool and spa facilities and surroundings and a repositioning and execution of a new sunken dining room to accommodate a formal sitting room.

Adrian Gregorutti
サンフランシスコにあるラグジュアリーな巨大なカントリー風のおしゃれなオープンリビング (ゲームルーム、白い壁、スレートの床、標準型暖炉、コンクリートの暖炉まわり、内蔵型テレビ、マルチカラーの床) の写真
サンフランシスコにあるラグジュアリーな巨大なカントリー風のおしゃれなオープンリビング (ゲームルーム、白い壁、スレートの床、標準型暖炉、コンクリートの暖炉まわり、内蔵型テレビ、マルチカラーの床) の写真

Formal living room with a coffered ceiling, floor-length windows, custom window treatments, and wood flooring.
フェニックスにあるラグジュアリーな巨大な地中海スタイルのおしゃれなオープンリビング (白い壁、濃色無垢フローリング、暖炉なし、テレビなし、マルチカラーの床、格子天井、パネル壁) の写真
フェニックスにあるラグジュアリーな巨大な地中海スタイルのおしゃれなオープンリビング (白い壁、濃色無垢フローリング、暖炉なし、テレビなし、マルチカラーの床、格子天井、パネル壁) の写真
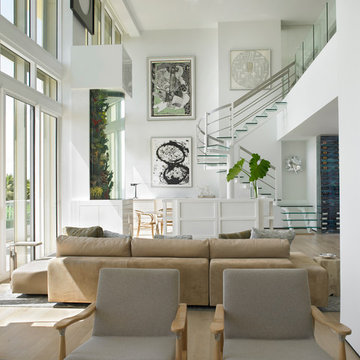
PHOTO BY: TROY CAMPBELL
An elegant, serpentine staircase of metal and glass makes a sleek descent from the upper level into the Great Room. A large fish tank in the dining area from Living Color Aquariums brings the seascape table side.
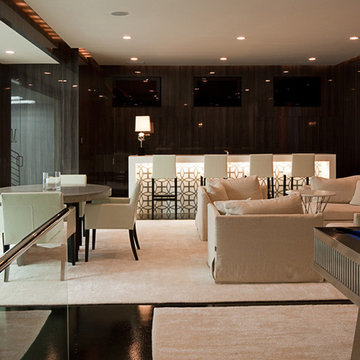
James Lockhart photo
アトランタにあるラグジュアリーな巨大なトラディショナルスタイルのおしゃれな独立型ファミリールーム (黒い壁、コンクリートの床、暖炉なし、テレビなし、黒い床) の写真
アトランタにあるラグジュアリーな巨大なトラディショナルスタイルのおしゃれな独立型ファミリールーム (黒い壁、コンクリートの床、暖炉なし、テレビなし、黒い床) の写真

Photography by Jorge Alvarez.
タンパにあるラグジュアリーな巨大なエクレクティックスタイルのおしゃれなオープンリビング (ホームバー、ベージュの壁、マルチカラーの床、磁器タイルの床、暖炉なし、壁掛け型テレビ) の写真
タンパにあるラグジュアリーな巨大なエクレクティックスタイルのおしゃれなオープンリビング (ホームバー、ベージュの壁、マルチカラーの床、磁器タイルの床、暖炉なし、壁掛け型テレビ) の写真
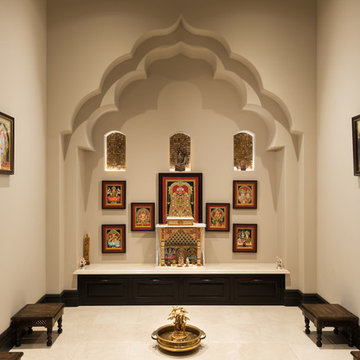
We love this home's custom sanctuary and prayer room, featuring French Doors, built-in seating, and natural stone flooring!
フェニックスにあるラグジュアリーな巨大な地中海スタイルのおしゃれなオープンリビング (ベージュの壁、大理石の床、暖炉なし、テレビなし、マルチカラーの床) の写真
フェニックスにあるラグジュアリーな巨大な地中海スタイルのおしゃれなオープンリビング (ベージュの壁、大理石の床、暖炉なし、テレビなし、マルチカラーの床) の写真
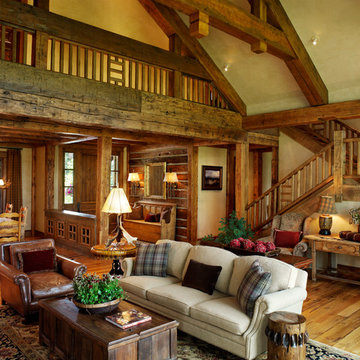
Welcome to the essential refined mountain rustic home: warm, homey, and sturdy. The house’s structure is genuine heavy timber framing, skillfully constructed with mortise and tenon joinery. Distressed beams and posts have been reclaimed from old American barns to enjoy a second life as they define varied, inviting spaces. Traditional carpentry is at its best in the great room’s exquisitely crafted wood trusses. Rugged Lodge is a retreat that’s hard to return from.
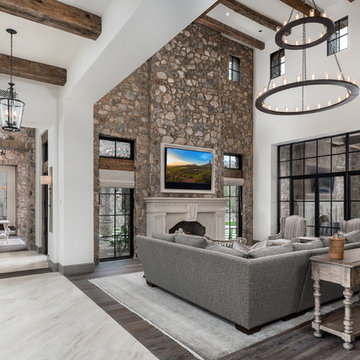
World Renowned Architecture Firm Fratantoni Design created these beautiful Fireplaces for the homes they designed! They design home plans for families all over the world in any size and style. They also have in house Interior Designer Firm Fratantoni Interior Designers and world class Luxury Home Building Firm Fratantoni Luxury Estates! Hire one or all three companies to design and build and or remodel your home!

This is the lanai room where the owners spend their evenings. It has a white-washed wood ceiling with gray beams, a painted brick fireplace, gray wood-look plank tile flooring, a bar with onyx countertops in the distance with a bathroom off to the side, eating space, a sliding barn door that covers an opening into the butler's kitchen. There are sliding glass doors than can close this room off from the breakfast and kitchen area if the owners wish to open the sliding doors to the pool area on nice days. The heating/cooling for this room is zoned separately from the rest of the house. It's their favorite space! Photo by Paul Bonnichsen.
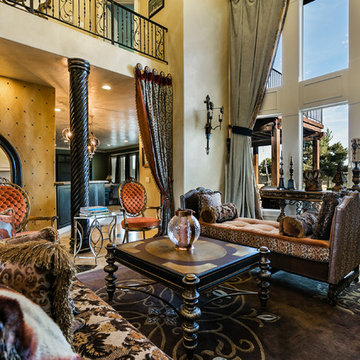
ボイシにあるラグジュアリーな巨大なトラディショナルスタイルのおしゃれなオープンリビング (ベージュの壁、トラバーチンの床、標準型暖炉、石材の暖炉まわり、テレビなし、マルチカラーの床) の写真
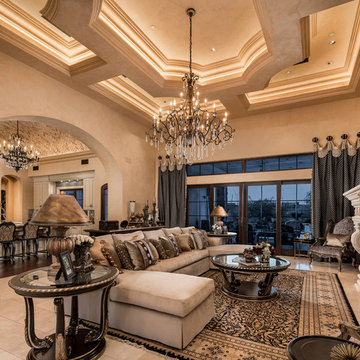
World Renowned Luxury Home Builder Fratantoni Luxury Estates built these beautiful Ceilings! They build homes for families all over the country in any size and style. They also have in-house Architecture Firm Fratantoni Design and world-class interior designer Firm Fratantoni Interior Designers! Hire one or all three companies to design, build and or remodel your home!

Adrian Gregorutti
サンフランシスコにあるラグジュアリーな巨大なカントリー風のおしゃれなオープンリビング (ゲームルーム、白い壁、スレートの床、標準型暖炉、コンクリートの暖炉まわり、内蔵型テレビ、マルチカラーの床) の写真
サンフランシスコにあるラグジュアリーな巨大なカントリー風のおしゃれなオープンリビング (ゲームルーム、白い壁、スレートの床、標準型暖炉、コンクリートの暖炉まわり、内蔵型テレビ、マルチカラーの床) の写真
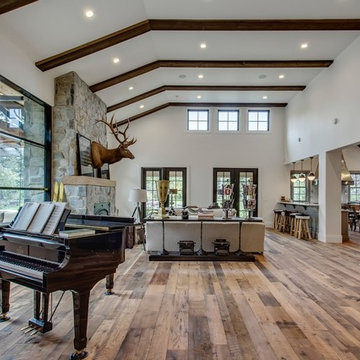
This Expansive Room is divided naturally into a Hearth area and Music Space. Directly off the Kitchen / Dining Room it is the area everyone gathers.
Zoon Media
Zoon Media
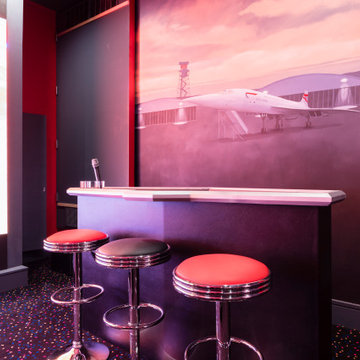
Custom Airplane Themed Game Room Garage Conversion with video wall and Karaoke stage, flight simulator
Reunion Resort
Kissimmee FL
Landmark Custom Builder & Remodeling
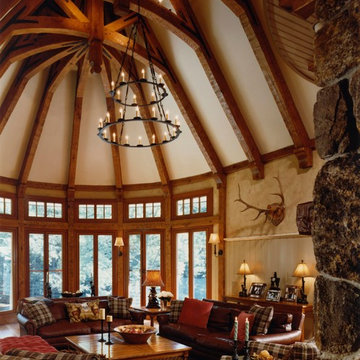
New custom home designed in a stylized shingle style with broad sweeping rooflines and large expanses of glass.
Duston Saylor, Photographer.
ニューヨークにあるラグジュアリーな巨大なトラディショナルスタイルのおしゃれな独立型ファミリールーム (ベージュの壁、カーペット敷き、標準型暖炉、石材の暖炉まわり、マルチカラーの床) の写真
ニューヨークにあるラグジュアリーな巨大なトラディショナルスタイルのおしゃれな独立型ファミリールーム (ベージュの壁、カーペット敷き、標準型暖炉、石材の暖炉まわり、マルチカラーの床) の写真

Family room with expansive ceiling, picture frame trim, exposed beams, gas fireplace, aluminum windows and chandelier.
インディアナポリスにある高級な巨大なトランジショナルスタイルのおしゃれなオープンリビング (ホームバー、白い壁、淡色無垢フローリング、標準型暖炉、壁掛け型テレビ、マルチカラーの床、表し梁、パネル壁) の写真
インディアナポリスにある高級な巨大なトランジショナルスタイルのおしゃれなオープンリビング (ホームバー、白い壁、淡色無垢フローリング、標準型暖炉、壁掛け型テレビ、マルチカラーの床、表し梁、パネル壁) の写真

World Renowned Architecture Firm Fratantoni Design created this beautiful home! They design home plans for families all over the world in any size and style. They also have in-house Interior Designer Firm Fratantoni Interior Designers and world class Luxury Home Building Firm Fratantoni Luxury Estates! Hire one or all three companies to design and build and or remodel your home!
巨大なファミリールーム (黒い床、マルチカラーの床) の写真
1
