巨大なファミリールーム (ベージュの床、青い壁、オレンジの壁、白い壁) の写真
絞り込み:
資材コスト
並び替え:今日の人気順
写真 1〜20 枚目(全 355 枚)

Blake Worthington, Rebecca Duke
ロサンゼルスにあるラグジュアリーな巨大なコンテンポラリースタイルのおしゃれな独立型ファミリールーム (ライブラリー、白い壁、淡色無垢フローリング、テレビなし、ベージュの床) の写真
ロサンゼルスにあるラグジュアリーな巨大なコンテンポラリースタイルのおしゃれな独立型ファミリールーム (ライブラリー、白い壁、淡色無垢フローリング、テレビなし、ベージュの床) の写真
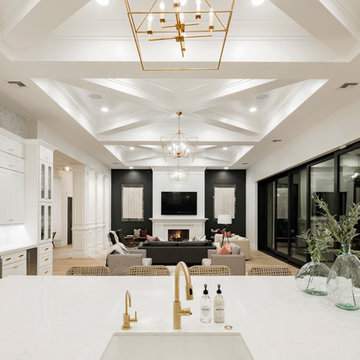
High Res Media
フェニックスにある高級な巨大なトランジショナルスタイルのおしゃれなオープンリビング (ゲームルーム、白い壁、淡色無垢フローリング、標準型暖炉、木材の暖炉まわり、壁掛け型テレビ、ベージュの床) の写真
フェニックスにある高級な巨大なトランジショナルスタイルのおしゃれなオープンリビング (ゲームルーム、白い壁、淡色無垢フローリング、標準型暖炉、木材の暖炉まわり、壁掛け型テレビ、ベージュの床) の写真
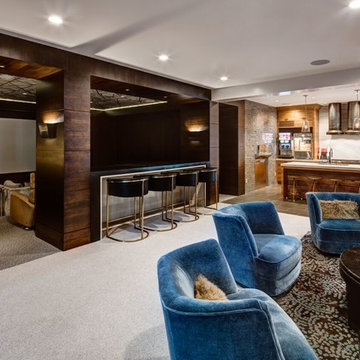
オレンジカウンティにあるラグジュアリーな巨大なトランジショナルスタイルのおしゃれな独立型ファミリールーム (ゲームルーム、白い壁、カーペット敷き、ベージュの床) の写真
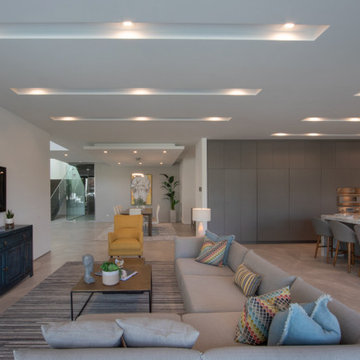
New construction of a 2-story single family residence, approximately 12,000 SF, 6 bedrooms, 6 bathrooms, 1 half bath with a 3 car garage
マイアミにあるラグジュアリーな巨大なモダンスタイルのおしゃれなオープンリビング (白い壁、壁掛け型テレビ、ベージュの床) の写真
マイアミにあるラグジュアリーな巨大なモダンスタイルのおしゃれなオープンリビング (白い壁、壁掛け型テレビ、ベージュの床) の写真

オレンジカウンティにある巨大なコンテンポラリースタイルのおしゃれなオープンリビング (ゲームルーム、白い壁、カーペット敷き、暖炉なし、壁掛け型テレビ、ベージュの床) の写真

A dream home in every aspect, we resurfaced the pool and patio and focused on the indoor/outdoor living that makes Palm Beach luxury homes so desirable. This gorgeous 6000-square-foot waterfront estate features innovative design and luxurious details that blend seamlessly alongside comfort, warmth, and a lot of whimsy.
Our clients wanted a home that catered to their gregarious lifestyle which inspired us to make some nontraditional choices.
Opening a wall allowed us to install an eye-catching 360-degree bar that serves as a focal point within the open concept, delivering on the clients' desire for a home designed for fun and relaxation.
The wine cellar in the entryway is as much a bold design statement as it is a high-end lifestyle feature. It now lives where an expected coat closet once resided! Next, we eliminated the dining room entirely, turning it into a pool room while still providing plenty of seating throughout the expansive first floor.
Our clients’ lively personality is shown in many of the details of this complete transformation, inside and out.
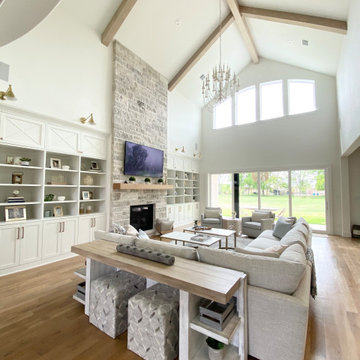
ダラスにある高級な巨大な北欧スタイルのおしゃれなオープンリビング (白い壁、淡色無垢フローリング、全タイプの暖炉、石材の暖炉まわり、壁掛け型テレビ、ベージュの床、表し梁) の写真
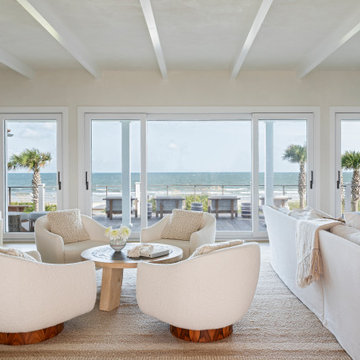
チャールストンにある巨大なビーチスタイルのおしゃれなオープンリビング (白い壁、淡色無垢フローリング、標準型暖炉、漆喰の暖炉まわり、壁掛け型テレビ、ベージュの床、表し梁) の写真

Zona salotto: Collegamento con la zona cucina tramite porta in vetro ad arco. Soppalco in legno di larice con scala retrattile in ferro e legno. Divani realizzati con materassi in lana. Travi a vista verniciate bianche. Camino passante con vetro lato sala. Proiettore e biciclette su soppalco. La parete in legno di larice chiude la cabina armadio.
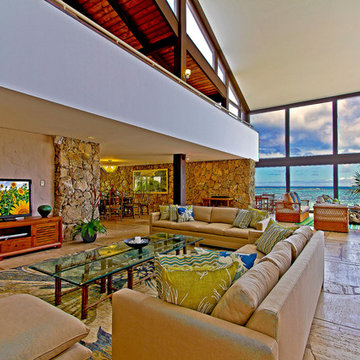
ハワイにある巨大なトロピカルスタイルのおしゃれなオープンリビング (白い壁、標準型暖炉、石材の暖炉まわり、テレビなし、ベージュの床) の写真
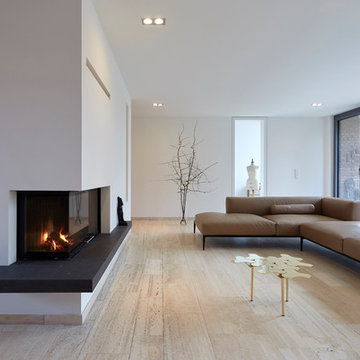
Foto: marcwinkel.de
ケルンにある巨大なコンテンポラリースタイルのおしゃれなオープンリビング (白い壁、トラバーチンの床、コーナー設置型暖炉、漆喰の暖炉まわり、ベージュの床、テレビなし) の写真
ケルンにある巨大なコンテンポラリースタイルのおしゃれなオープンリビング (白い壁、トラバーチンの床、コーナー設置型暖炉、漆喰の暖炉まわり、ベージュの床、テレビなし) の写真
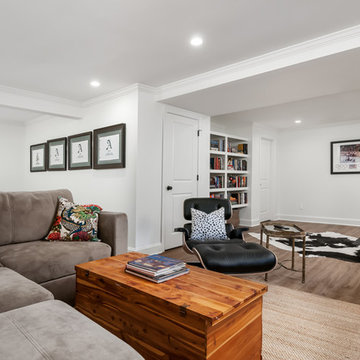
Our clients wanted a space to gather with friends and family for the children to play. There were 13 support posts that we had to work around. The awkward placement of the posts made the design a challenge. We created a floor plan to incorporate the 13 posts into special features including a built in wine fridge, custom shelving, and a playhouse. Now, some of the most challenging issues add character and a custom feel to the space. In addition to the large gathering areas, we finished out a charming powder room with a blue vanity, round mirror and brass fixtures.
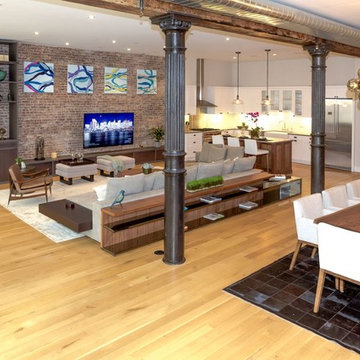
Contemporary, stylish Bachelor loft apartment in the heart of Tribeca New York.
Creating a tailored space with a lay back feel to match the client personality.
This is a loft designed for a bachelor which 4 bedrooms needed to have a different purpose/ function so he could use all his rooms. We created a master bedroom suite, a guest bedroom suite, a home office and a gym.
Several custom pieces were designed and specifically fabricated for this exceptional loft with a 12 feet high ceiling.
It showcases a custom 12’ high wall library as well as a custom TV stand along an original brick wall. The sectional sofa library, the dining table, mirror and dining banquette are also custom elements.
The painting are commissioned art pieces by Peggy Bates.
Photo Credit: Francis Augustine
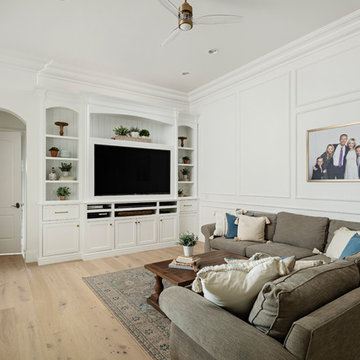
フェニックスにある高級な巨大なトランジショナルスタイルのおしゃれなオープンリビング (ゲームルーム、白い壁、淡色無垢フローリング、標準型暖炉、石材の暖炉まわり、壁掛け型テレビ、ベージュの床) の写真

The three-level Mediterranean revival home started as a 1930s summer cottage that expanded downward and upward over time. We used a clean, crisp white wall plaster with bronze hardware throughout the interiors to give the house continuity. A neutral color palette and minimalist furnishings create a sense of calm restraint. Subtle and nuanced textures and variations in tints add visual interest. The stair risers from the living room to the primary suite are hand-painted terra cotta tile in gray and off-white. We used the same tile resource in the kitchen for the island's toe kick.

ニューヨークにある巨大なコンテンポラリースタイルのおしゃれなオープンリビング (白い壁、淡色無垢フローリング、標準型暖炉、石材の暖炉まわり、埋込式メディアウォール、ベージュの床、三角天井) の写真

Juliet Murphy Photography
ロンドンにある高級な巨大なコンテンポラリースタイルのおしゃれなファミリールーム (白い壁、ライブラリー、淡色無垢フローリング、暖炉なし、埋込式メディアウォール、ベージュの床、アクセントウォール) の写真
ロンドンにある高級な巨大なコンテンポラリースタイルのおしゃれなファミリールーム (白い壁、ライブラリー、淡色無垢フローリング、暖炉なし、埋込式メディアウォール、ベージュの床、アクセントウォール) の写真
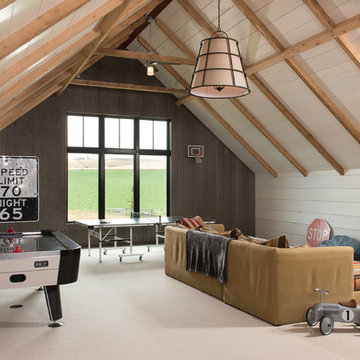
Locati Architects, LongViews Studio
他の地域にある高級な巨大なカントリー風のおしゃれなオープンリビング (ゲームルーム、白い壁、カーペット敷き、壁掛け型テレビ、ベージュの床) の写真
他の地域にある高級な巨大なカントリー風のおしゃれなオープンリビング (ゲームルーム、白い壁、カーペット敷き、壁掛け型テレビ、ベージュの床) の写真

オーランドにあるラグジュアリーな巨大なトランジショナルスタイルのおしゃれなオープンリビング (白い壁、淡色無垢フローリング、標準型暖炉、タイルの暖炉まわり、壁掛け型テレビ、表し梁、三角天井、ベージュの床) の写真
巨大なファミリールーム (ベージュの床、青い壁、オレンジの壁、白い壁) の写真
1
