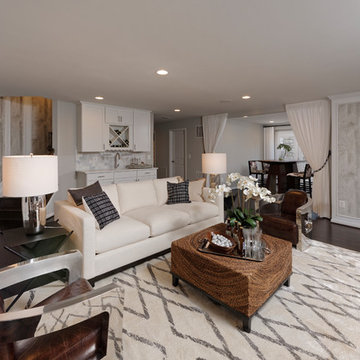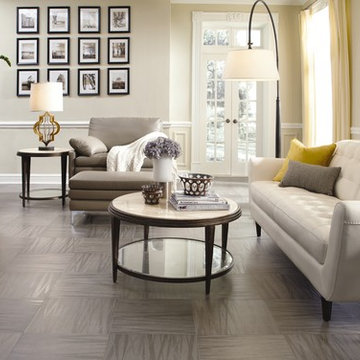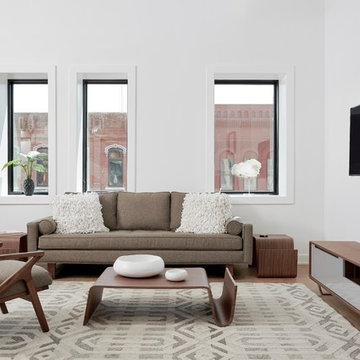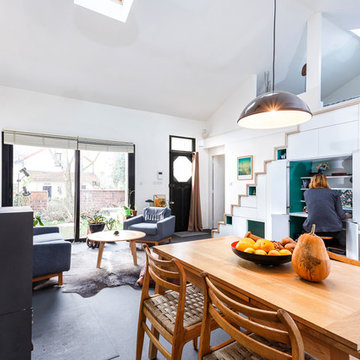ファミリールーム (クッションフロア、青い壁、白い壁) の写真
絞り込み:
資材コスト
並び替え:今日の人気順
写真 141〜160 枚目(全 783 枚)
1/4

The space is intended to be a fun place both adults and young people can come together. It is a playful bar and media room. The design is an eclectic design to transform an existing playroom to accommodate a young adult hang out and a bar in a family home. The contemporary and luxurious interior design was achieved on a budget. Riverstone Paint Matt bar and blue media room with metallic panelling. Interior design for well being. Creating a healthy home to suit the individual style of the owners.
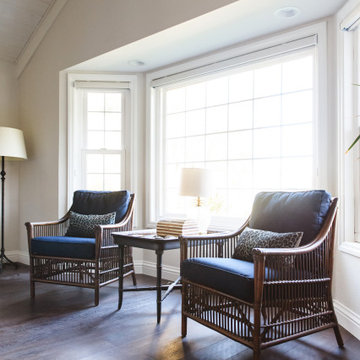
サンディエゴにあるお手頃価格の広いトランジショナルスタイルのおしゃれなオープンリビング (白い壁、クッションフロア、壁掛け型テレビ、茶色い床、三角天井) の写真
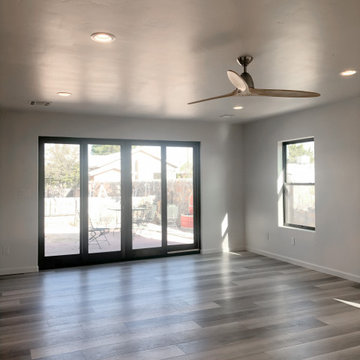
Large sliding glass doors allow for indoor/outdoor living and bring natural light to the entire space.
他の地域にある低価格の小さなコンテンポラリースタイルのおしゃれなオープンリビング (白い壁、クッションフロア、暖炉なし、壁掛け型テレビ、グレーの床) の写真
他の地域にある低価格の小さなコンテンポラリースタイルのおしゃれなオープンリビング (白い壁、クッションフロア、暖炉なし、壁掛け型テレビ、グレーの床) の写真
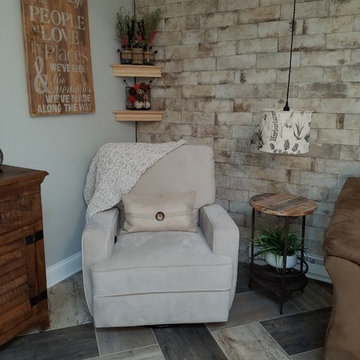
Christine Lentocha
他の地域にある高級な広いカントリー風のおしゃれなオープンリビング (青い壁、クッションフロア、暖炉なし、壁掛け型テレビ、マルチカラーの床) の写真
他の地域にある高級な広いカントリー風のおしゃれなオープンリビング (青い壁、クッションフロア、暖炉なし、壁掛け型テレビ、マルチカラーの床) の写真
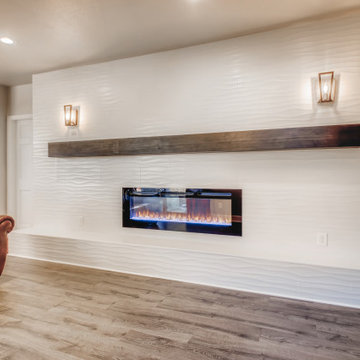
A beautiful linear fire place surrounded by white ceramic tile. Above the fire place is a large brown wooden mantle with two metallic light fixtures. The walls are egg shell white with large white, flat trim. A T.V. and T.V. mount is on the wall at the end of the room. Above the T.V is a sky light to illuminate the white room.
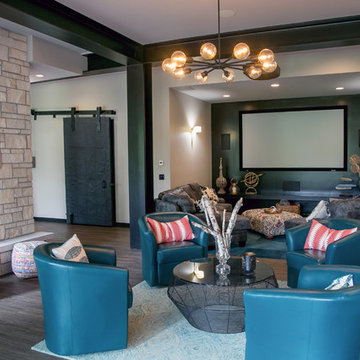
Lowell Custom Homes, Lake Geneva, WI.,
Open floor plan, universal design for accessibility, conversation area, flat screen television, steel barn door on rail, modern style lighting, stone fireplace. S.Photography and Styling
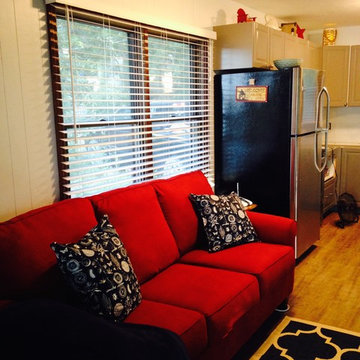
Much brighter than the before pictures. We painted the dark paneling a very light, frosty blue. This is a red sofa bed - Ashley - Purchased at Nebraska Furniture Mart. We used vinyl planks throughout both floors of the cabin.
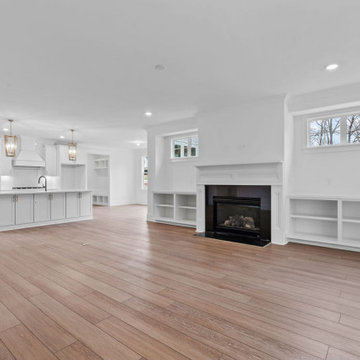
ローリーにある高級な広いトラディショナルスタイルのおしゃれなオープンリビング (白い壁、クッションフロア、標準型暖炉、石材の暖炉まわり、茶色い床) の写真
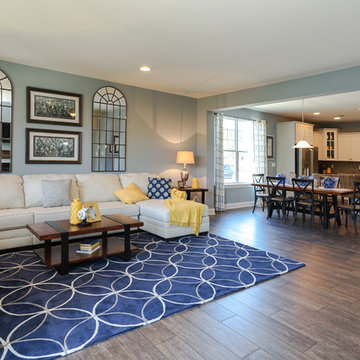
Linda McManus Images
フィラデルフィアにあるお手頃価格の広いビーチスタイルのおしゃれなオープンリビング (青い壁、クッションフロア、標準型暖炉、木材の暖炉まわり、壁掛け型テレビ) の写真
フィラデルフィアにあるお手頃価格の広いビーチスタイルのおしゃれなオープンリビング (青い壁、クッションフロア、標準型暖炉、木材の暖炉まわり、壁掛け型テレビ) の写真
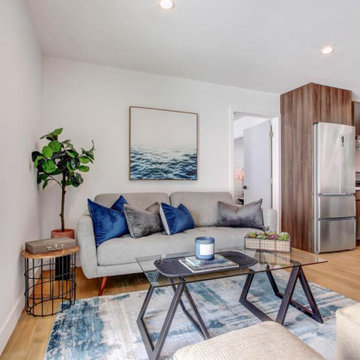
This once unused garage has been transformed into a private suite masterpiece! Featuring a full kitchen, living room, bedroom and 2 bathrooms, who would have thought that this ADU used to be a garage that gathered dust?
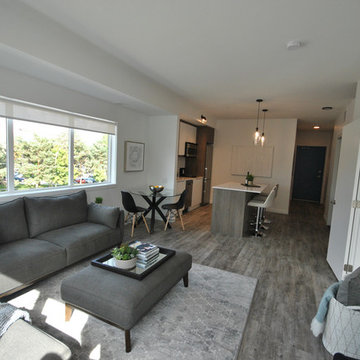
Small living in Sole KLO in Kelowna. Small spaces with big personality!
バンクーバーにあるお手頃価格の小さなコンテンポラリースタイルのおしゃれなオープンリビング (白い壁、クッションフロア、壁掛け型テレビ、グレーの床) の写真
バンクーバーにあるお手頃価格の小さなコンテンポラリースタイルのおしゃれなオープンリビング (白い壁、クッションフロア、壁掛け型テレビ、グレーの床) の写真
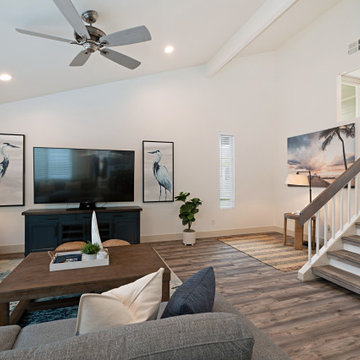
Newly remodeled beach condo near San Diego needed a beach friendly space for entertaining and hosting guests. Comfortable was a big need with maximum seating with a put together designed look. Custom Art with photography from a friend was a perfect addition to this coastal home.
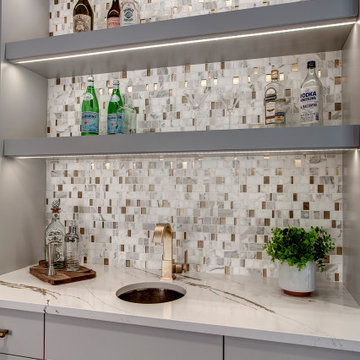
This basement family room will be a hub. Watch tv, play video games, workout, and celebrate. The built-in t.v., storage, and wet bar anchor this family space.
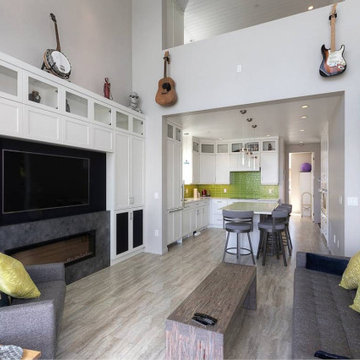
バンクーバーにあるラグジュアリーな中くらいなビーチスタイルのおしゃれなオープンリビング (白い壁、クッションフロア、吊り下げ式暖炉、コンクリートの暖炉まわり、埋込式メディアウォール、グレーの床、塗装板張りの天井) の写真
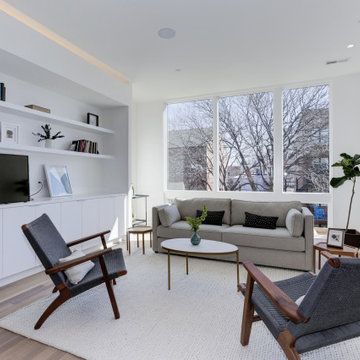
A perfect place for the family to hang out.
ワシントンD.C.にある高級な中くらいなモダンスタイルのおしゃれなオープンリビング (白い壁、クッションフロア、据え置き型テレビ、ベージュの床、暖炉なし、白い天井) の写真
ワシントンD.C.にある高級な中くらいなモダンスタイルのおしゃれなオープンリビング (白い壁、クッションフロア、据え置き型テレビ、ベージュの床、暖炉なし、白い天井) の写真
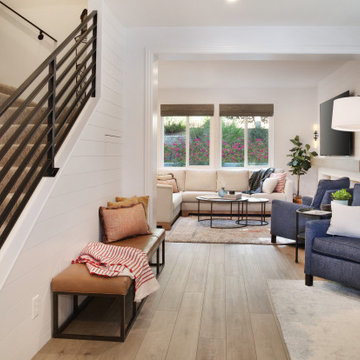
Clean, colorful living space with added storage, durable fabrics
オレンジカウンティにある高級な小さなモダンスタイルのおしゃれなオープンリビング (白い壁、クッションフロア、暖炉なし、塗装板張りの暖炉まわり、壁掛け型テレビ、茶色い床、塗装板張りの壁) の写真
オレンジカウンティにある高級な小さなモダンスタイルのおしゃれなオープンリビング (白い壁、クッションフロア、暖炉なし、塗装板張りの暖炉まわり、壁掛け型テレビ、茶色い床、塗装板張りの壁) の写真
ファミリールーム (クッションフロア、青い壁、白い壁) の写真
8
