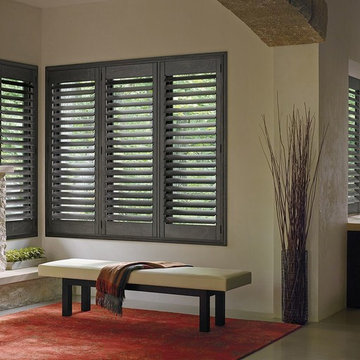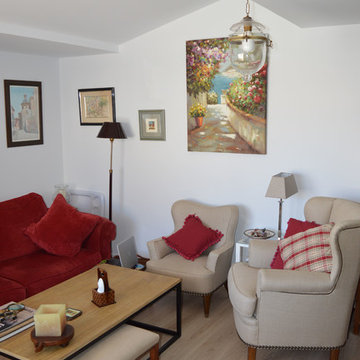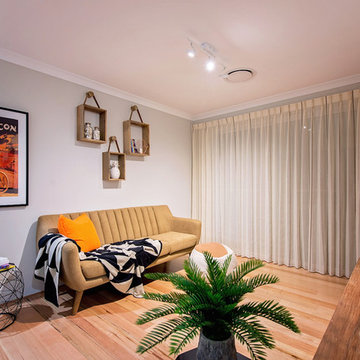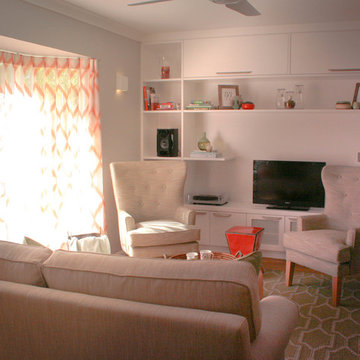独立型ファミリールーム (クッションフロア) の写真
並び替え:今日の人気順
写真 141〜160 枚目(全 344 枚)
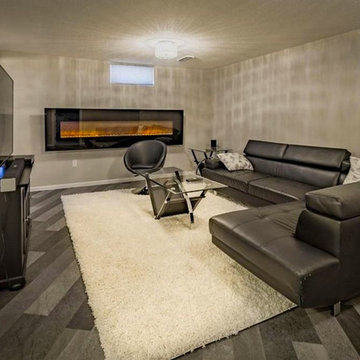
Flooring: Mannington Meridian Colors Carbon and Steel installed diagonally.
ミネアポリスにある中くらいなトラディショナルスタイルのおしゃれな独立型ファミリールーム (グレーの壁、クッションフロア、吊り下げ式暖炉、据え置き型テレビ) の写真
ミネアポリスにある中くらいなトラディショナルスタイルのおしゃれな独立型ファミリールーム (グレーの壁、クッションフロア、吊り下げ式暖炉、据え置き型テレビ) の写真
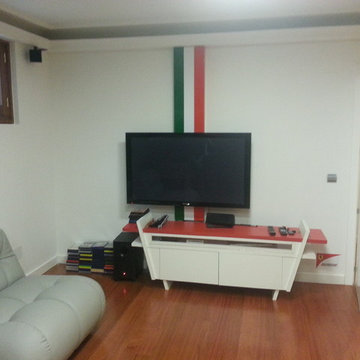
マドリードにある低価格の小さなトランジショナルスタイルのおしゃれな独立型ファミリールーム (白い壁、クッションフロア、暖炉なし、壁掛け型テレビ) の写真
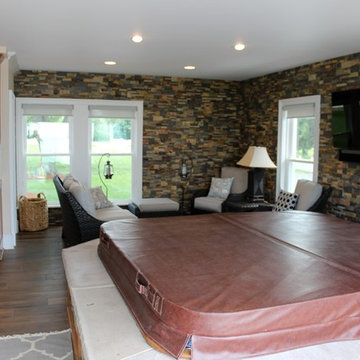
ニューヨークにあるラスティックスタイルのおしゃれな独立型ファミリールーム (ゲームルーム、ベージュの壁、クッションフロア、暖炉なし、壁掛け型テレビ) の写真
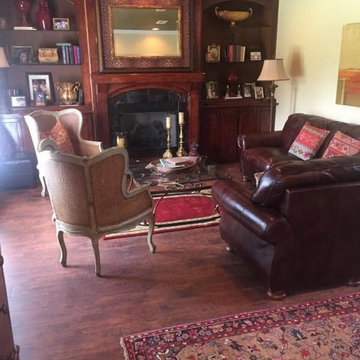
This customer took these after pictures for us. Laminate flooring install in this den.
リトルロックにある高級な広いトラディショナルスタイルのおしゃれな独立型ファミリールーム (クッションフロア) の写真
リトルロックにある高級な広いトラディショナルスタイルのおしゃれな独立型ファミリールーム (クッションフロア) の写真
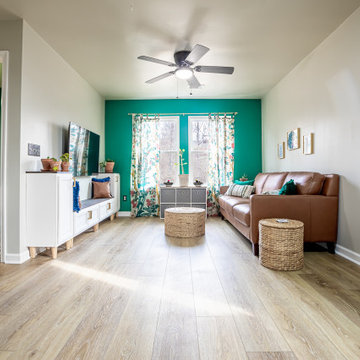
Refined yet natural. A white wire-brush gives the natural wood tone a distinct depth, lending it to a variety of spaces. With the Modin Collection, we have raised the bar on luxury vinyl plank. The result is a new standard in resilient flooring. Modin offers true embossed in register texture, a low sheen level, a rigid SPC core, an industry-leading wear layer, and so much more.
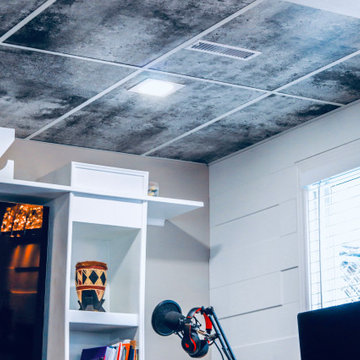
トロントにある中くらいなモダンスタイルのおしゃれな独立型ファミリールーム (ミュージックルーム、白い壁、クッションフロア、壁掛け型テレビ、グレーの床) の写真
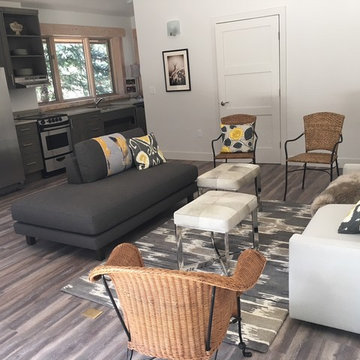
An ADU (additional living quarters with a wheelchair accessible kitchen, and an ADA compliant wheel-in shower, Lavatory, and toilet. Photo by Debra Galbraith
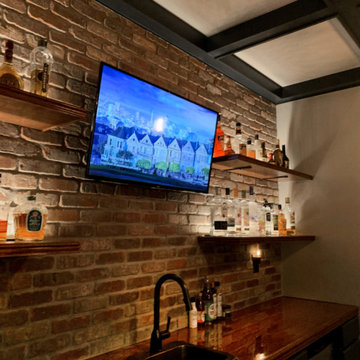
full basement remodel with custom made electric fireplace with cedar tongue and groove. Custom bar with illuminated bar shelves.
アトランタにある高級な広いトラディショナルスタイルのおしゃれな独立型ファミリールーム (ホームバー、グレーの壁、クッションフロア、標準型暖炉、木材の暖炉まわり、壁掛け型テレビ、茶色い床、格子天井、羽目板の壁) の写真
アトランタにある高級な広いトラディショナルスタイルのおしゃれな独立型ファミリールーム (ホームバー、グレーの壁、クッションフロア、標準型暖炉、木材の暖炉まわり、壁掛け型テレビ、茶色い床、格子天井、羽目板の壁) の写真
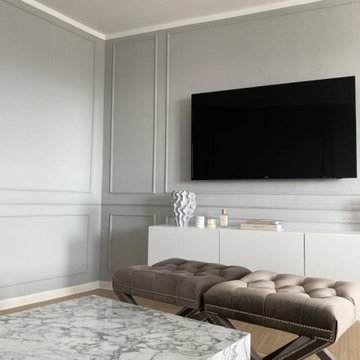
Die Wohnung ist nicht sehr groß aber gemütlich. An allen Wänden haben wir im Wohnzimmer Wandprofile gelegt, was die großartige Wirkung hat. Farben Grau, Weiß und Beige gemischt mit metallischen Accessoires in Chrom und verschieden Oberflächenmuster wie z.B. Marmor lassen den Raum gleichzeitig elegant und gemütlich wirken.
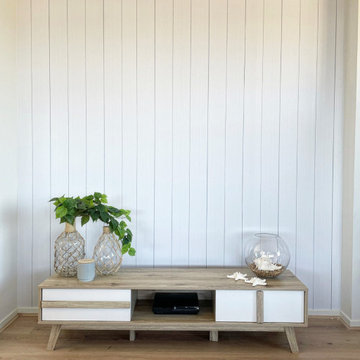
To create this inviting living room space we chose wood panel wallpaper to adhere to the budget whilst achieving the desired look. I styled this with natural materials found along the coast and greenery to enhance the coastal aesthetic.
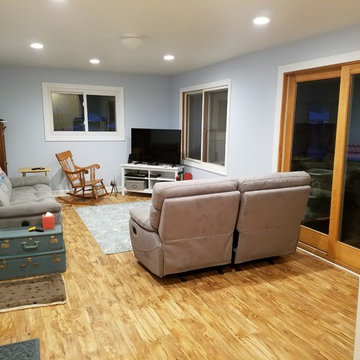
New LED can lighting in ceiling brightens the space.
他の地域にある低価格の中くらいなトランジショナルスタイルのおしゃれな独立型ファミリールーム (青い壁、クッションフロア、コーナー型テレビ) の写真
他の地域にある低価格の中くらいなトランジショナルスタイルのおしゃれな独立型ファミリールーム (青い壁、クッションフロア、コーナー型テレビ) の写真
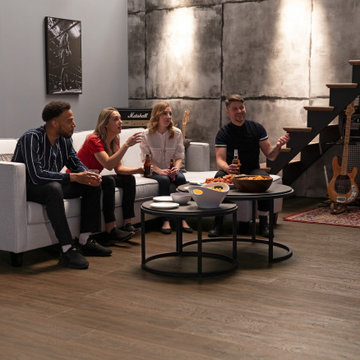
Premium Resilient Vinyl Flooring ranges from luxury vinyl floor tile and luxury vinyl plank flooring from NewAge Products with Commercial Grade Protection, scratch, water, stain resistance.
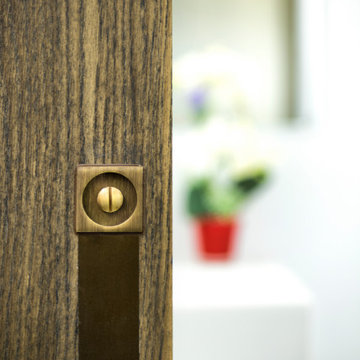
Situada entre las montañas de Ponferrada, León, la nueva clínica Activate Fisioterapia fue diseñada en 2018 para mejorar los servicios de fisioterapia en el norte de España. El proyecto incorpora tecnologías de bienestar y fisioterapia de vanguardia, y también demuestra que una solución arquitectónica moderna debe preservar el espíritu de su cultura. Un nuevo espacio de 250 metros cuadrados se convirtió en diferentes salas para practicar la mejores técnicas de fisioterapia, pilates y biomecánica. El diseño gira en torno a formas limpias y materiales luminosos, con un estilo nórdico que recuerda la naturaleza que rodea a esta ciudad. La iluminación está presente en cada habitación con intenciones de relajación, guías o técnicas específicas. Plataformas elevadas y techos abovedados, cada uno con un nivel de privacidad diferente, que culmina con un espacio en la sala de espera de la recepción. El interior es una continuación de esta impresionante fachada interactiva y tiene su propia vida. Materiales clave: La madera de roble como elemento principal. Madera lacada blanca. Techo suspendido de listones de madera. Tablón de roble blanco sellado. Aluminio anodizado bronce. Paneles acrílicos. Iluminación oculta. El nuevo espacio Activate fisioterapia es una instalación social esencial para su ciudad y sus ciudadanos. Es un modelo de cómo la ciencia moderna y la asistencia sanitaria pueden introducirse en el mundo en desarrollo.
Vídeo promocional - https://www.youtube.com/watch?v=_HiflTRGTHI
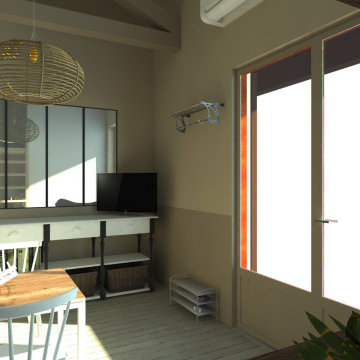
Pièce principale comprenant l'entrée, la cuisine, le coin repas, le coin TV
ボルドーにあるお手頃価格の中くらいなモダンスタイルのおしゃれな独立型ファミリールーム (クッションフロア) の写真
ボルドーにあるお手頃価格の中くらいなモダンスタイルのおしゃれな独立型ファミリールーム (クッションフロア) の写真
Homeowners’ request: To convert the existing wood burning fire place into a gas insert and installed a tv recessed into the wall. To be able to fit the oversized antique leather couch, to fit a massive library collection.
I want my space to be functional, warm and cozy. I want to be able to sit by my fireplace, read my beloved books, gaze through the large bay window and admire the view. This space should feel like my sanctuary but I want some whimsy and lots of color like an old English den but it must be organized and cohesive.
Designer secret: Building the fireplace and making sure to be able to fit non custom bookcases on either side, adding painted black beams to the ceiling giving the space the English cozy den feeling, utilizing the opposite wall to fit tall standard bookcases, minimizing the furniture so that the clients' over sized couch fits, adding a whimsical desk and wall paper to tie all the elements together.
Materials used: FLOORING; VCT wood like vinyl strip tile - FIREPLACE WALL: dover Marengo grey textures porcelain tile 13” x 25” - WALL COVERING; metro-York Av2919 - FURNITURE; Ikea billy open book case, Structube Adel desk col. blue - WALL PAINT; 6206-21 Sketch paper.

Clean and bright for a space where you can clear your mind and relax. Unique knots bring life and intrigue to this tranquil maple design. With the Modin Collection, we have raised the bar on luxury vinyl plank. The result is a new standard in resilient flooring. Modin offers true embossed in register texture, a low sheen level, a rigid SPC core, an industry-leading wear layer, and so much more.
独立型ファミリールーム (クッションフロア) の写真
8
