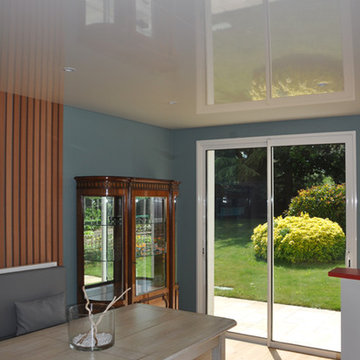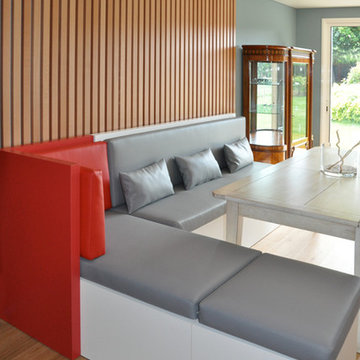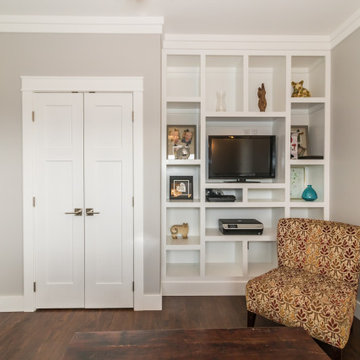ファミリールーム (クッションフロア、埋込式メディアウォール、ベージュの壁、青い壁) の写真
絞り込み:
資材コスト
並び替え:今日の人気順
写真 1〜20 枚目(全 48 枚)
1/5

シカゴにある高級な広いトランジショナルスタイルのおしゃれなオープンリビング (クッションフロア、ゲームルーム、ベージュの壁、暖炉なし、埋込式メディアウォール、茶色い床) の写真
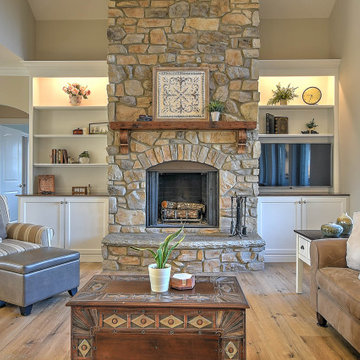
他の地域にある高級な中くらいなトランジショナルスタイルのおしゃれなオープンリビング (ベージュの壁、クッションフロア、標準型暖炉、石材の暖炉まわり、埋込式メディアウォール、ベージュの床、三角天井) の写真
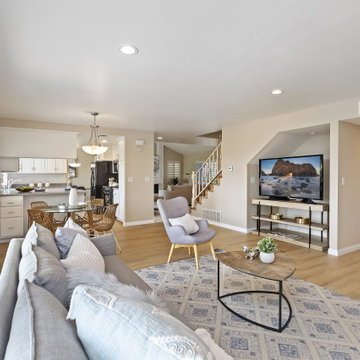
AFTER: Another view of the makeover of this traditional family + dining room. The entertainment center used to be a home bar, which is a feature buyers don't want anymore. The TV used to be sitting kitty-corner on a stand at the far end of the room, making one of the built-ins (not pictured) unusable. After the makeover, the entire room is accessible, and whoever's on kitchen duty can keep an eye on their favorite shows along with everyone else.
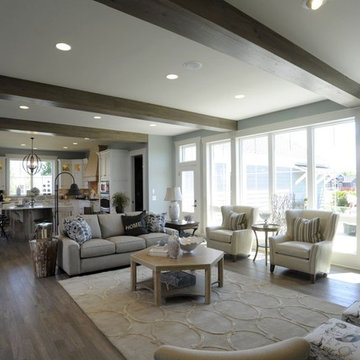
コロンバスにあるビーチスタイルのおしゃれなオープンリビング (青い壁、クッションフロア、標準型暖炉、レンガの暖炉まわり、埋込式メディアウォール、グレーの床、表し梁) の写真
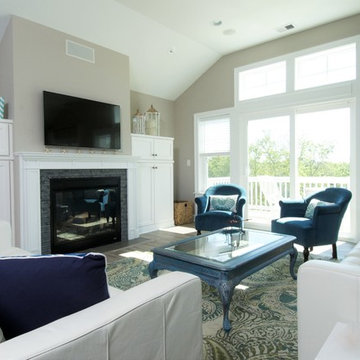
Open concept great room decorated in coastal casual style. Reverse floorplan affords views of the community treetops and a peek of the ocean in the distance. Built in cabinets flank the tiled gas fireplace for storage of all media components.
Photo credit: Ralph Rippe
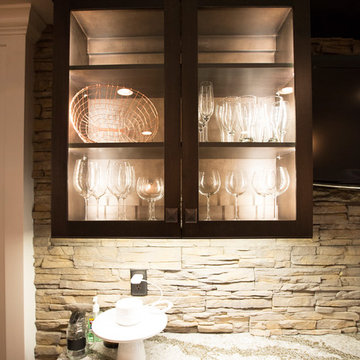
シカゴにある高級な広いトランジショナルスタイルのおしゃれなオープンリビング (クッションフロア、ゲームルーム、ベージュの壁、暖炉なし、埋込式メディアウォール、茶色い床) の写真
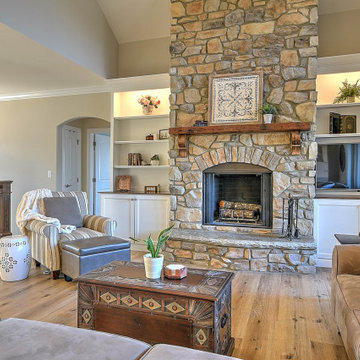
他の地域にある高級な中くらいなトランジショナルスタイルのおしゃれなオープンリビング (ベージュの壁、クッションフロア、標準型暖炉、石材の暖炉まわり、埋込式メディアウォール、ベージュの床、三角天井) の写真
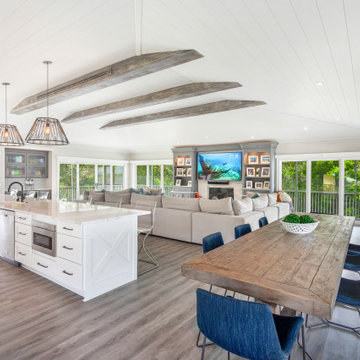
Coastal charm exudes from this space. The exposed beams, shiplap ceiling and flooring blend together in warmth. The Wellborn cabinets and beautiful quartz countertop are light and bright. This is a space for family and friends to gather.
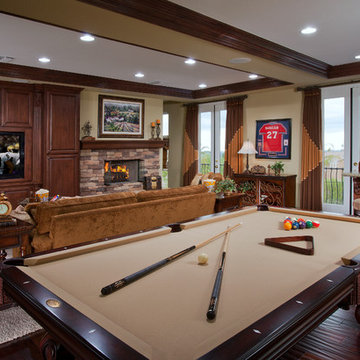
As you now see, the fireplace is only one of the elements in this game room that needed to be considered as we worked through this gorgeous room. The entertainment center is wrapped into the fireplace, with a large television. The bar in the far right corner of the picture is custom built with striking granite counter-top. The furnishings; a pool table, sofa, chairs with an ottoman and an area rug make this room ready for entertainment!
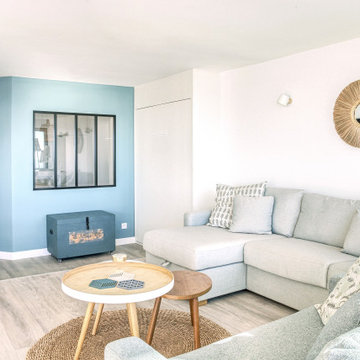
Rénovation complète de ce T2 de 60m2 avec vue panoramique sur la mer. Pour les propriétaires de cette résidence secondaire, l'enjeu était de se sentir en vacances en passant la porte et de maximiser les couchages et les rangements dans ce logement restreint. Les menuiseries sur mesure nous ont aidé à optimiser les volumes et à proposer des solutions parfaitement intégrées au projet. L'estrade asymétrique conçue au centre de la pièce de vie nous permet de de garder un oeil sur l'environnement tout en structurant les différentes zones de l'appartement. Le tout à été réflechit dans une ambiance bord de mer, propice au lieu !
Caractéristiques de la décoration : ouverture panoramique vue mer, ambiance méditerranéenne et slow life. Textiles et matières naturels / naturelles , jute , coton, bois massif / chêne clair. Atmosphère lumineuse dans des nuances de blanc et de bleus / bleu turquoise. Canapés SITS personnalisés
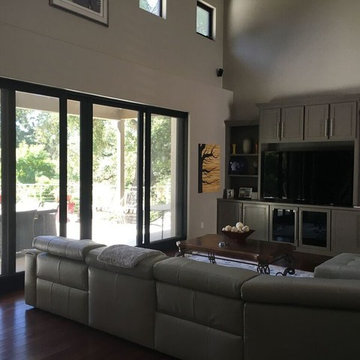
サクラメントにある高級な広いコンテンポラリースタイルのおしゃれなオープンリビング (ベージュの壁、クッションフロア、暖炉なし、埋込式メディアウォール) の写真
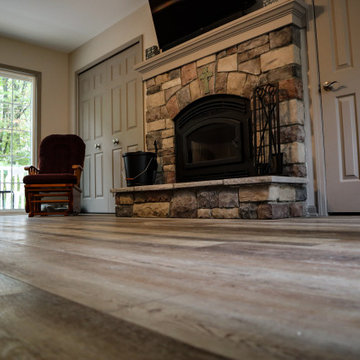
Artisan 9" Luxury Vinyl Plank flooring in this family room gives the space an out door look.
デトロイトにある高級な中くらいなトラディショナルスタイルのおしゃれなオープンリビング (ベージュの壁、クッションフロア、薪ストーブ、石材の暖炉まわり、埋込式メディアウォール、グレーの床) の写真
デトロイトにある高級な中くらいなトラディショナルスタイルのおしゃれなオープンリビング (ベージュの壁、クッションフロア、薪ストーブ、石材の暖炉まわり、埋込式メディアウォール、グレーの床) の写真
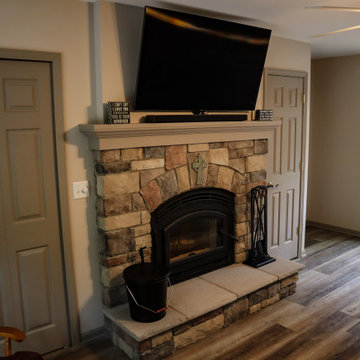
Cozy family room with TV
デトロイトにある高級な中くらいなトラディショナルスタイルのおしゃれなオープンリビング (ベージュの壁、クッションフロア、薪ストーブ、石材の暖炉まわり、埋込式メディアウォール、グレーの床) の写真
デトロイトにある高級な中くらいなトラディショナルスタイルのおしゃれなオープンリビング (ベージュの壁、クッションフロア、薪ストーブ、石材の暖炉まわり、埋込式メディアウォール、グレーの床) の写真
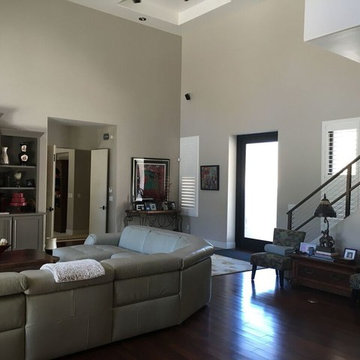
サクラメントにある高級な広いコンテンポラリースタイルのおしゃれなオープンリビング (ベージュの壁、クッションフロア、暖炉なし、埋込式メディアウォール) の写真
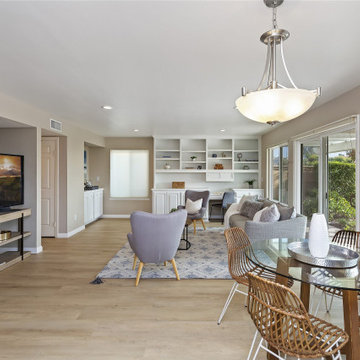
AFTER: Another view of the makeover of this traditional family + dining room. The entertainment center used to be a home bar, which is a feature buyers don't want anymore. The TV used to be sitting kitty-corner on a stand at the far end of the room, making the left-side built-in unusable. After the makeover, the entire room is accessible, and whoever's on kitchen duty can keep an eye on their favorite shows along with everyone else.
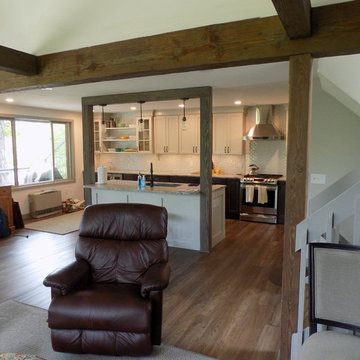
ボストンにある高級な中くらいなトラディショナルスタイルのおしゃれなオープンリビング (ベージュの壁、クッションフロア、標準型暖炉、木材の暖炉まわり、埋込式メディアウォール、茶色い床) の写真
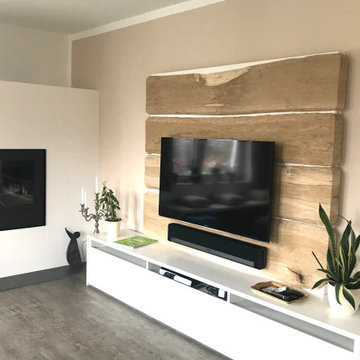
他の地域にある高級な広いラスティックスタイルのおしゃれなオープンリビング (ベージュの壁、クッションフロア、コーナー設置型暖炉、埋込式メディアウォール、グレーの床、折り上げ天井、壁紙) の写真
ファミリールーム (クッションフロア、埋込式メディアウォール、ベージュの壁、青い壁) の写真
1
