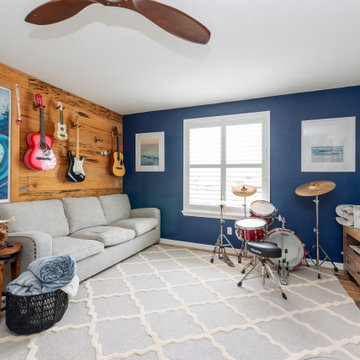ファミリールーム (クッションフロア、ミュージックルーム) の写真
絞り込み:
資材コスト
並び替え:今日の人気順
写真 1〜20 枚目(全 67 枚)
1/3

Only a few minutes from the project to the left (Another Minnetonka Finished Basement) this space was just as cluttered, dark, and under utilized.
Done in tandem with Landmark Remodeling, this space had a specific aesthetic: to be warm, with stained cabinetry, gas fireplace, and wet bar.
They also have a musically inclined son who needed a place for his drums and piano. We had amble space to accomodate everything they wanted.
We decided to move the existing laundry to another location, which allowed for a true bar space and two-fold, a dedicated laundry room with folding counter and utility closets.
The existing bathroom was one of the scariest we've seen, but we knew we could save it.
Overall the space was a huge transformation!
Photographer- Height Advantages

Open Concept family room
バンクーバーにある中くらいなトランジショナルスタイルのおしゃれなオープンリビング (ミュージックルーム、白い壁、クッションフロア、標準型暖炉、積石の暖炉まわり、壁掛け型テレビ、グレーの床、羽目板の壁) の写真
バンクーバーにある中くらいなトランジショナルスタイルのおしゃれなオープンリビング (ミュージックルーム、白い壁、クッションフロア、標準型暖炉、積石の暖炉まわり、壁掛け型テレビ、グレーの床、羽目板の壁) の写真
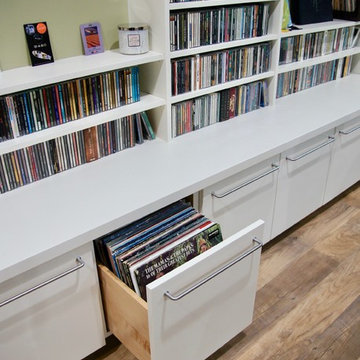
Photographs by Sophie Piesse
ローリーにある中くらいなコンテンポラリースタイルのおしゃれな独立型ファミリールーム (ミュージックルーム、緑の壁、クッションフロア、壁掛け型テレビ) の写真
ローリーにある中くらいなコンテンポラリースタイルのおしゃれな独立型ファミリールーム (ミュージックルーム、緑の壁、クッションフロア、壁掛け型テレビ) の写真
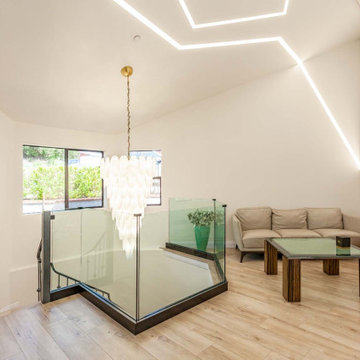
ロサンゼルスにある広いモダンスタイルのおしゃれなオープンリビング (ミュージックルーム、白い壁、クッションフロア、標準型暖炉、石材の暖炉まわり、テレビなし、茶色い床、三角天井、白い天井) の写真
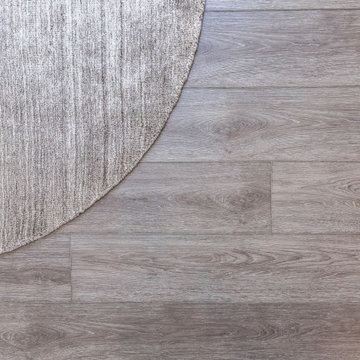
Arlo Signature from the Modin Rigid LVP Collection - Modern and spacious. A light grey wire-brush serves as the perfect canvass for almost any contemporary space.
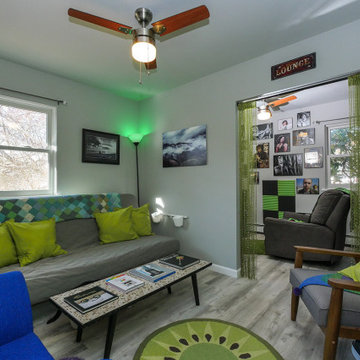
Unique little den and music room with new double hung windows we installed. This room serves multiple purposes, including a sitting room, listening room and spare bedroom, and the new energy efficient windows we installed were a welcome improvement. Replacement windows are from Renewal by Andersen of Long Island, serving Suffolk and Nassau Counties, Queens and Brooklyn.
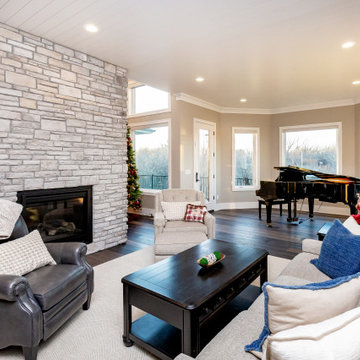
他の地域にある広いトランジショナルスタイルのおしゃれなオープンリビング (ミュージックルーム、グレーの壁、クッションフロア、標準型暖炉、石材の暖炉まわり、テレビなし、茶色い床) の写真
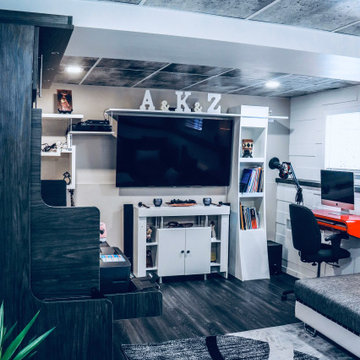
トロントにある中くらいなモダンスタイルのおしゃれな独立型ファミリールーム (ミュージックルーム、白い壁、クッションフロア、壁掛け型テレビ、グレーの床) の写真
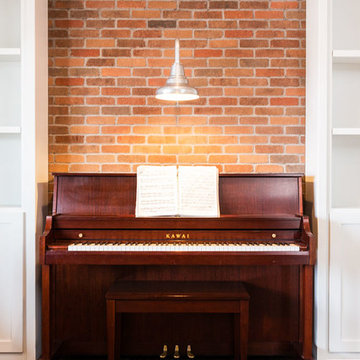
Mary Santaga
他の地域にある中くらいなトランジショナルスタイルのおしゃれなファミリールーム (ミュージックルーム、暖炉なし、クッションフロア、茶色い床) の写真
他の地域にある中くらいなトランジショナルスタイルのおしゃれなファミリールーム (ミュージックルーム、暖炉なし、クッションフロア、茶色い床) の写真
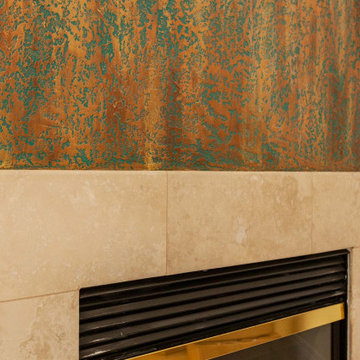
ロサンゼルスにある広いモダンスタイルのおしゃれなオープンリビング (ミュージックルーム、白い壁、クッションフロア、標準型暖炉、石材の暖炉まわり、テレビなし、茶色い床、三角天井、白い天井) の写真
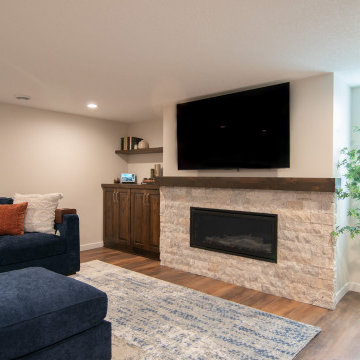
Only a few minutes from the project to the left (Another Minnetonka Finished Basement) this space was just as cluttered, dark, and under utilized.
Done in tandem with Landmark Remodeling, this space had a specific aesthetic: to be warm, with stained cabinetry, gas fireplace, and wet bar.
They also have a musically inclined son who needed a place for his drums and piano. We had amble space to accomodate everything they wanted.
We decided to move the existing laundry to another location, which allowed for a true bar space and two-fold, a dedicated laundry room with folding counter and utility closets.
The existing bathroom was one of the scariest we've seen, but we knew we could save it.
Overall the space was a huge transformation!
Photographer- Height Advantages
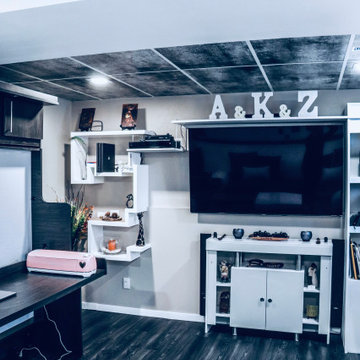
トロントにある中くらいなモダンスタイルのおしゃれな独立型ファミリールーム (ミュージックルーム、白い壁、クッションフロア、壁掛け型テレビ、グレーの床) の写真
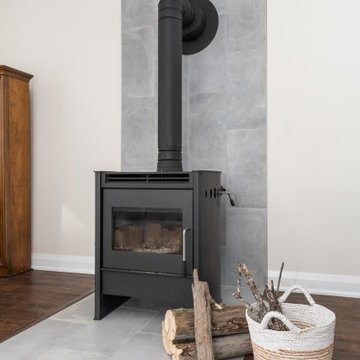
オタワにある中くらいなモダンスタイルのおしゃれなファミリールーム (ミュージックルーム、クッションフロア、薪ストーブ、タイルの暖炉まわり、テレビなし、茶色い床) の写真
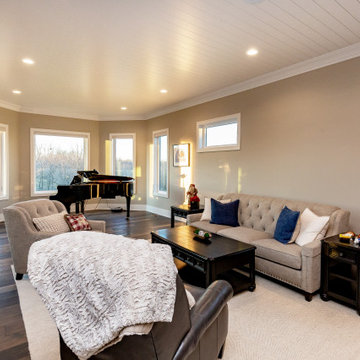
他の地域にある広いトランジショナルスタイルのおしゃれなオープンリビング (ミュージックルーム、グレーの壁、クッションフロア、標準型暖炉、石材の暖炉まわり、テレビなし、茶色い床) の写真
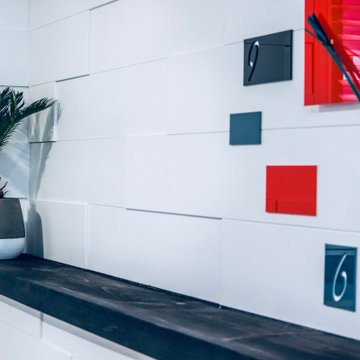
トロントにある中くらいなモダンスタイルのおしゃれな独立型ファミリールーム (ミュージックルーム、白い壁、クッションフロア、壁掛け型テレビ、グレーの床) の写真
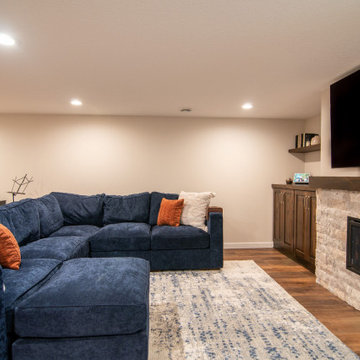
Only a few minutes from the project to the left (Another Minnetonka Finished Basement) this space was just as cluttered, dark, and under utilized.
Done in tandem with Landmark Remodeling, this space had a specific aesthetic: to be warm, with stained cabinetry, gas fireplace, and wet bar.
They also have a musically inclined son who needed a place for his drums and piano. We had amble space to accomodate everything they wanted.
We decided to move the existing laundry to another location, which allowed for a true bar space and two-fold, a dedicated laundry room with folding counter and utility closets.
The existing bathroom was one of the scariest we've seen, but we knew we could save it.
Overall the space was a huge transformation!
Photographer- Height Advantages
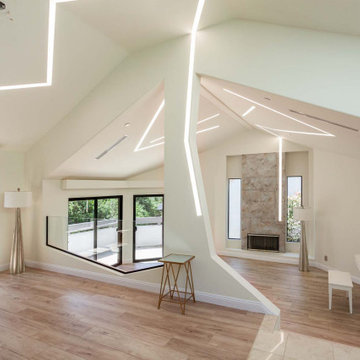
ロサンゼルスにある広いモダンスタイルのおしゃれなオープンリビング (ミュージックルーム、白い壁、クッションフロア、標準型暖炉、石材の暖炉まわり、テレビなし、茶色い床、三角天井、白い天井) の写真
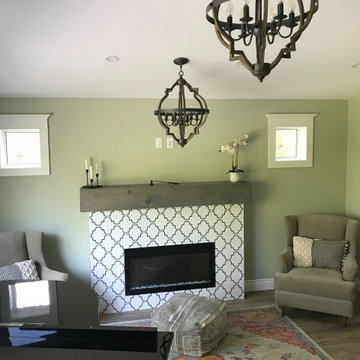
Music room completed with fixtures
トロントにある高級なエクレクティックスタイルのおしゃれなオープンリビング (ミュージックルーム、緑の壁、クッションフロア、標準型暖炉、タイルの暖炉まわり、茶色い床、三角天井) の写真
トロントにある高級なエクレクティックスタイルのおしゃれなオープンリビング (ミュージックルーム、緑の壁、クッションフロア、標準型暖炉、タイルの暖炉まわり、茶色い床、三角天井) の写真
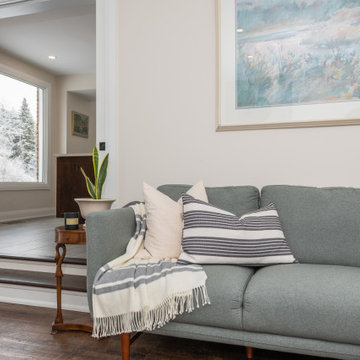
オタワにある中くらいなモダンスタイルのおしゃれなファミリールーム (ミュージックルーム、クッションフロア、薪ストーブ、タイルの暖炉まわり、テレビなし、茶色い床) の写真
ファミリールーム (クッションフロア、ミュージックルーム) の写真
1
