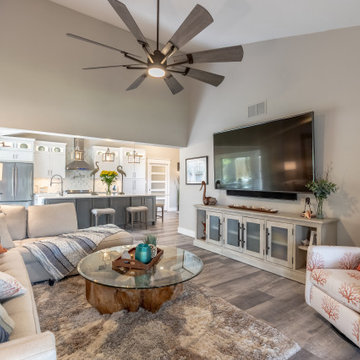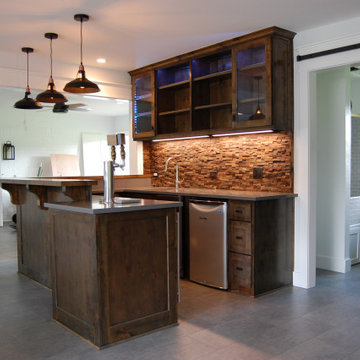独立型ファミリールーム (クッションフロア、グレーの床) の写真
絞り込み:
資材コスト
並び替え:今日の人気順
写真 1〜20 枚目(全 89 枚)
1/4
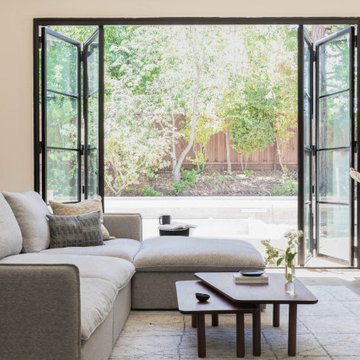
Featured in Rue Magazine's 2022 winter collection. Designed by Evgenia Merson, this house uses elements of contemporary, modern and minimalist style to create a unique space filled with tons of natural light, clean lines, distinctive furniture and a warm aesthetic feel.
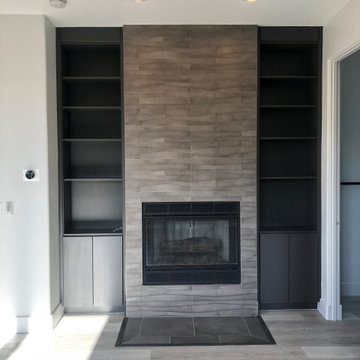
The use of high-end laminate doors and a complex grey/brown paint color have transformed dated built - in cabinets. Add in a 3D industrial-style tile to this fireplace and you have a family room you'll love for years to come.
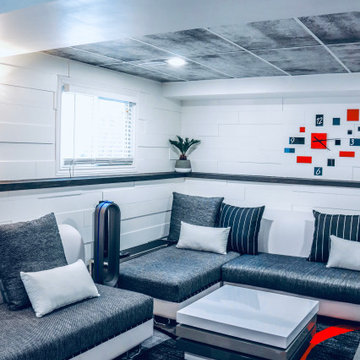
トロントにある中くらいなモダンスタイルのおしゃれな独立型ファミリールーム (ミュージックルーム、白い壁、クッションフロア、壁掛け型テレビ、グレーの床) の写真
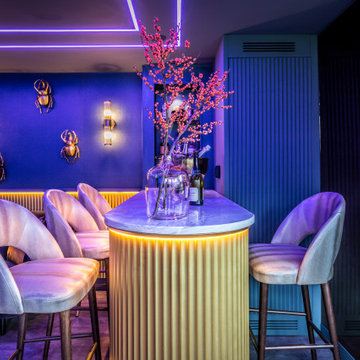
The space is intended to be a fun place both adults and young people can come together. It is a playful bar and media room. The design is an eclectic design to transform an existing playroom to accommodate a young adult
hang out and a bar in a family home. The contemporary and luxurious interior design was achieved on a budget. Riverstone Paint Matt bar and blue media room with metallic panelling. Interior design for well being. Creating a healthy home to suit the individual style of the owners.
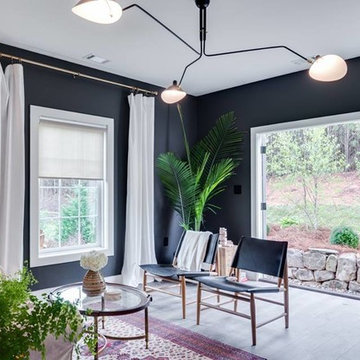
カンザスシティにある広いトランジショナルスタイルのおしゃれな独立型ファミリールーム (黒い壁、クッションフロア、暖炉なし、テレビなし、グレーの床) の写真
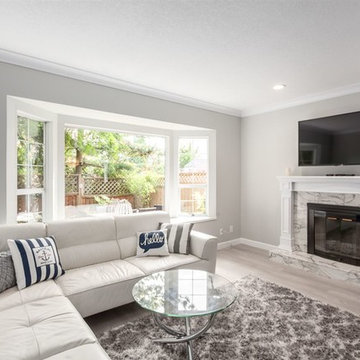
バンクーバーにある高級な中くらいなコンテンポラリースタイルのおしゃれな独立型ファミリールーム (グレーの壁、クッションフロア、標準型暖炉、タイルの暖炉まわり、壁掛け型テレビ、グレーの床) の写真
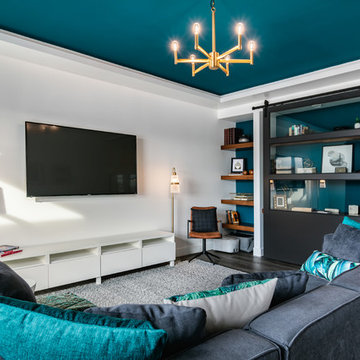
エドモントンにあるお手頃価格の中くらいなコンテンポラリースタイルのおしゃれな独立型ファミリールーム (白い壁、クッションフロア、暖炉なし、壁掛け型テレビ、グレーの床) の写真
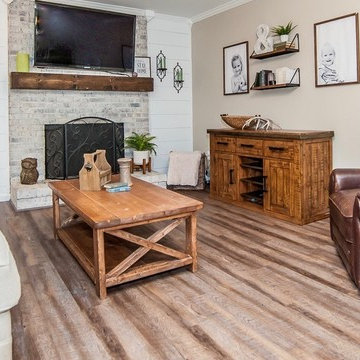
The home seller was quite handy creating custom pieces for throughout the house including the desk at the far end of the room. While having a rug down for living may have been an option, while selling, potential buyers want to see the condition of the floors they will be buying. Bonus: the true size of the room is highlighted! The luxury vinyl planking is perfect for active families and beautiful to boot!
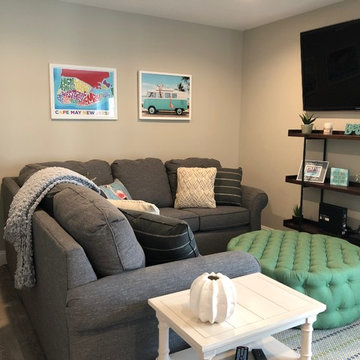
フィラデルフィアにあるお手頃価格の小さなビーチスタイルのおしゃれな独立型ファミリールーム (ベージュの壁、クッションフロア、壁掛け型テレビ、グレーの床) の写真
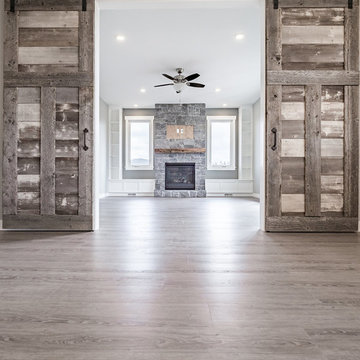
Home Builder 17 Stones Contracting
エドモントンにある中くらいなカントリー風のおしゃれな独立型ファミリールーム (グレーの壁、クッションフロア、標準型暖炉、レンガの暖炉まわり、グレーの床) の写真
エドモントンにある中くらいなカントリー風のおしゃれな独立型ファミリールーム (グレーの壁、クッションフロア、標準型暖炉、レンガの暖炉まわり、グレーの床) の写真
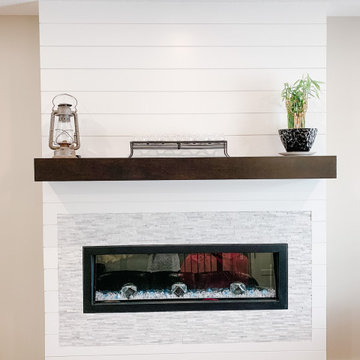
Electric Fireplace remodel with Ship-lap and Stone
カルガリーにある高級な中くらいなトランジショナルスタイルのおしゃれな独立型ファミリールーム (グレーの壁、クッションフロア、標準型暖炉、タイルの暖炉まわり、テレビなし、グレーの床) の写真
カルガリーにある高級な中くらいなトランジショナルスタイルのおしゃれな独立型ファミリールーム (グレーの壁、クッションフロア、標準型暖炉、タイルの暖炉まわり、テレビなし、グレーの床) の写真
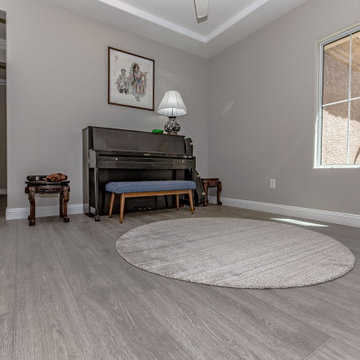
Arlo Signature from the Modin Rigid LVP Collection - Modern and spacious. A light grey wire-brush serves as the perfect canvass for almost any contemporary space.
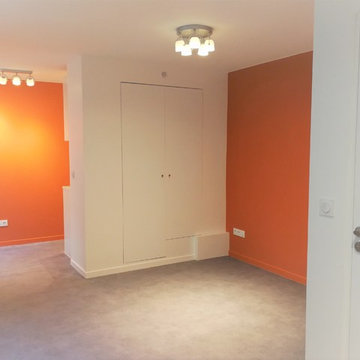
Studio avec coin cuisine séparé. La cheminée a été transformée en placard.
Couleurs vives pour ce studio en RDC sur cour mis en location par les propriétaires après rénovation totale
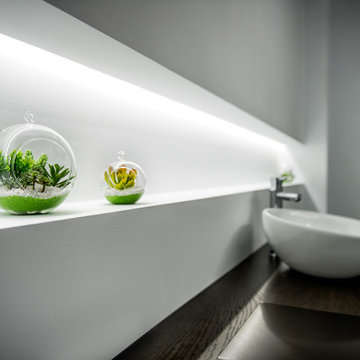
Situada entre las montañas de Ponferrada, León, la nueva clínica Activate Fisioterapia fue diseñada en 2018 para mejorar los servicios de fisioterapia en el norte de España. El proyecto incorpora tecnologías de bienestar y fisioterapia de vanguardia, y también demuestra que una solución arquitectónica moderna debe preservar el espíritu de su cultura. Un nuevo espacio de 250 metros cuadrados se convirtió en diferentes salas para practicar la mejores técnicas de fisioterapia, pilates y biomecánica. El diseño gira en torno a formas limpias y materiales luminosos, con un estilo nórdico que recuerda la naturaleza que rodea a esta ciudad. La iluminación está presente en cada habitación con intenciones de relajación, guías o técnicas específicas. Plataformas elevadas y techos abovedados, cada uno con un nivel de privacidad diferente, que culmina con un espacio en la sala de espera de la recepción. El interior es una continuación de esta impresionante fachada interactiva y tiene su propia vida. Materiales clave: La madera de roble como elemento principal. Madera lacada blanca. Techo suspendido de listones de madera. Tablón de roble blanco sellado. Aluminio anodizado bronce. Paneles acrílicos. Iluminación oculta. El nuevo espacio Activate fisioterapia es una instalación social esencial para su ciudad y sus ciudadanos. Es un modelo de cómo la ciencia moderna y la asistencia sanitaria pueden introducirse en el mundo en desarrollo.
Vídeo promocional - https://www.youtube.com/watch?v=_HiflTRGTHI
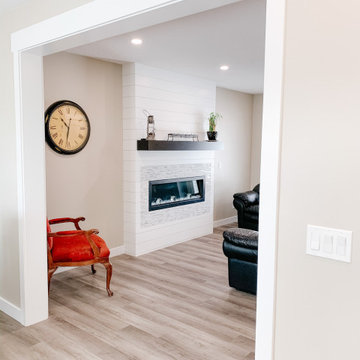
Electric Fireplace remodel with Ship-lap and Stone
カルガリーにある高級な中くらいなトランジショナルスタイルのおしゃれな独立型ファミリールーム (グレーの壁、クッションフロア、標準型暖炉、タイルの暖炉まわり、テレビなし、グレーの床) の写真
カルガリーにある高級な中くらいなトランジショナルスタイルのおしゃれな独立型ファミリールーム (グレーの壁、クッションフロア、標準型暖炉、タイルの暖炉まわり、テレビなし、グレーの床) の写真
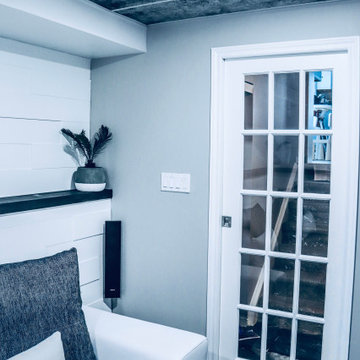
トロントにある中くらいなモダンスタイルのおしゃれな独立型ファミリールーム (ミュージックルーム、白い壁、クッションフロア、壁掛け型テレビ、グレーの床) の写真
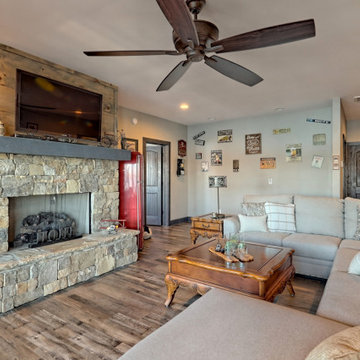
This gorgeous lake home sits right on the water's edge. It features a harmonious blend of rustic and and modern elements, including a rough-sawn pine floor, gray stained cabinetry, and accents of shiplap and tongue and groove throughout.
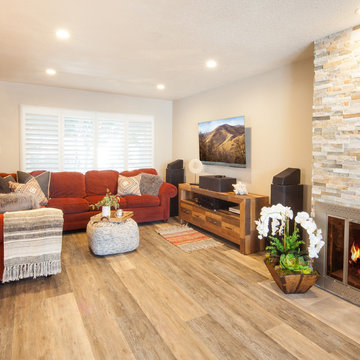
Split Face Stone Fireplace
Living Room
DMW Interior Design
Photos by Andrew Wayne Studios
オレンジカウンティにあるお手頃価格の小さなラスティックスタイルのおしゃれな独立型ファミリールーム (グレーの壁、クッションフロア、標準型暖炉、タイルの暖炉まわり、壁掛け型テレビ、グレーの床) の写真
オレンジカウンティにあるお手頃価格の小さなラスティックスタイルのおしゃれな独立型ファミリールーム (グレーの壁、クッションフロア、標準型暖炉、タイルの暖炉まわり、壁掛け型テレビ、グレーの床) の写真
独立型ファミリールーム (クッションフロア、グレーの床) の写真
1
