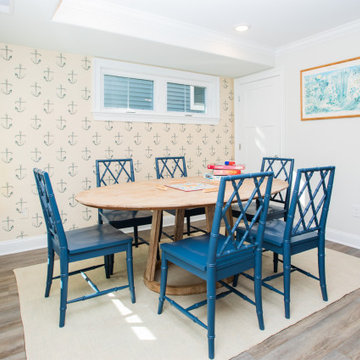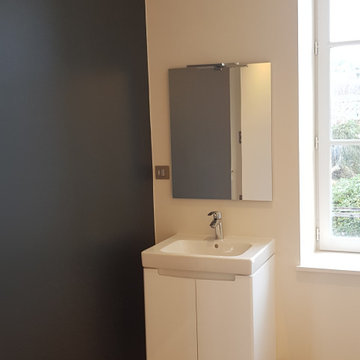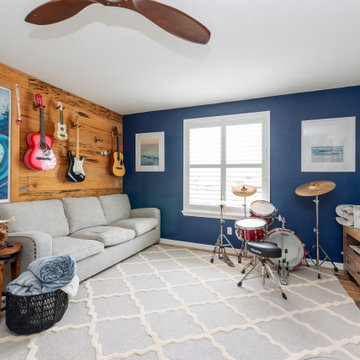ファミリールーム (クッションフロア、茶色い床、ベージュの壁、青い壁、全タイプの壁の仕上げ) の写真
絞り込み:
資材コスト
並び替え:今日の人気順
写真 1〜20 枚目(全 34 枚)

The space is intended to be a fun place both adults and young people can come together. It is a playful bar and media room. The design is an eclectic design to transform an existing playroom to accommodate a young adult hang out and a bar in a family home. The contemporary and luxurious interior design was achieved on a budget. Riverstone Paint Matt bar and blue media room with metallic panelling. Interior design for well being. Creating a healthy home to suit the individual style of the owners.

Landmark Remodeling partnered on us with this basement project in Minnetonka.
Long-time, returning clients wanted a family hang out space, equipped with a fireplace, wet bar, bathroom, workout room and guest bedroom.
They loved the idea of adding value to their home, but loved the idea of having a place for their boys to go with friends even more.
We used the luxury vinyl plank from their main floor for continuity, as well as navy influences that we have incorporated around their home so far, this time in the cabinetry and vanity.
The unique fireplace design was a fun alternative to shiplap and a regular tiled facade.
Photographer- Height Advantages

フィラデルフィアにある高級な広いトランジショナルスタイルのおしゃれなロフトリビング (ベージュの壁、クッションフロア、標準型暖炉、タイルの暖炉まわり、壁掛け型テレビ、茶色い床、三角天井、壁紙) の写真
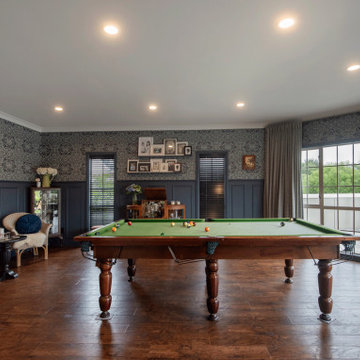
ハミルトンにある広いトランジショナルスタイルのおしゃれな独立型ファミリールーム (ゲームルーム、青い壁、クッションフロア、テレビなし、茶色い床、羽目板の壁) の写真
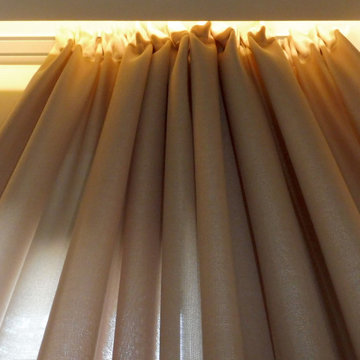
Zunächst erfolgte die Sanierung des Raums und im zweiten Schritt folgen neue Möbel.
フランクフルトにあるお手頃価格の中くらいなモダンスタイルのおしゃれなオープンリビング (ベージュの壁、クッションフロア、壁掛け型テレビ、茶色い床、壁紙) の写真
フランクフルトにあるお手頃価格の中くらいなモダンスタイルのおしゃれなオープンリビング (ベージュの壁、クッションフロア、壁掛け型テレビ、茶色い床、壁紙) の写真
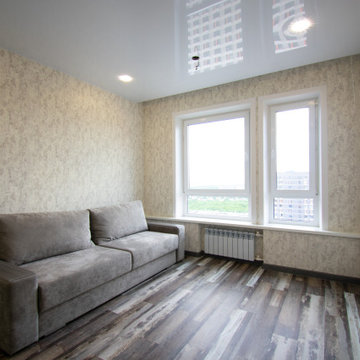
Комната в жк Саларьево Парк 3
モスクワにある低価格の広いおしゃれなファミリールーム (ベージュの壁、クッションフロア、茶色い床、壁紙) の写真
モスクワにある低価格の広いおしゃれなファミリールーム (ベージュの壁、クッションフロア、茶色い床、壁紙) の写真
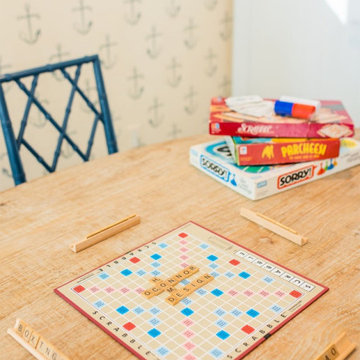
Game Room
フィラデルフィアにある高級な中くらいなビーチスタイルのおしゃれなオープンリビング (ゲームルーム、ベージュの壁、クッションフロア、茶色い床、壁紙) の写真
フィラデルフィアにある高級な中くらいなビーチスタイルのおしゃれなオープンリビング (ゲームルーム、ベージュの壁、クッションフロア、茶色い床、壁紙) の写真
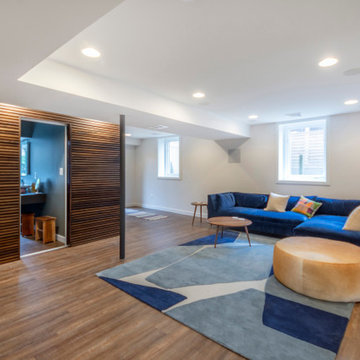
A contemporary sectional sofa provides plenty of seating and an optimal viewing area for any screenings. The accent wall wood cladding completes the design with a more rich look.
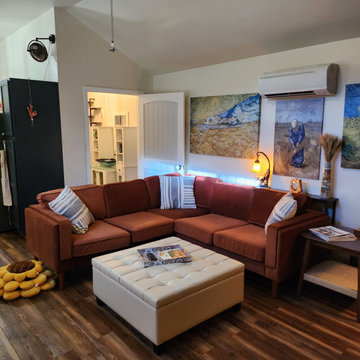
ニューオリンズにあるラグジュアリーな小さなおしゃれなオープンリビング (ベージュの壁、クッションフロア、暖炉なし、壁掛け型テレビ、茶色い床、三角天井、塗装板張りの壁) の写真
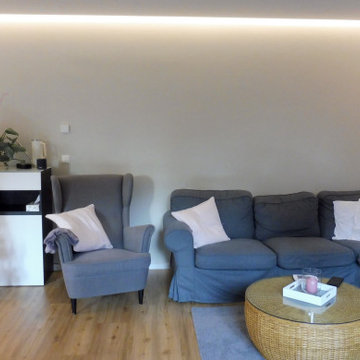
Zunächst erfolgte die Sanierung des Raums und im zweiten Schritt folgen neue Möbel.
フランクフルトにあるお手頃価格の中くらいなモダンスタイルのおしゃれなオープンリビング (ベージュの壁、クッションフロア、壁掛け型テレビ、茶色い床、壁紙) の写真
フランクフルトにあるお手頃価格の中くらいなモダンスタイルのおしゃれなオープンリビング (ベージュの壁、クッションフロア、壁掛け型テレビ、茶色い床、壁紙) の写真
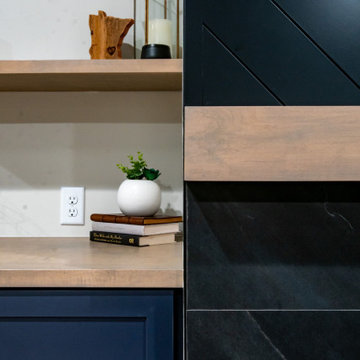
Landmark Remodeling partnered on us with this basement project in Minnetonka.
Long-time, returning clients wanted a family hang out space, equipped with a fireplace, wet bar, bathroom, workout room and guest bedroom.
They loved the idea of adding value to their home, but loved the idea of having a place for their boys to go with friends even more.
We used the luxury vinyl plank from their main floor for continuity, as well as navy influences that we have incorporated around their home so far, this time in the cabinetry and vanity.
The unique fireplace design was a fun alternative to shiplap and a regular tiled facade.
Photographer- Height Advantages
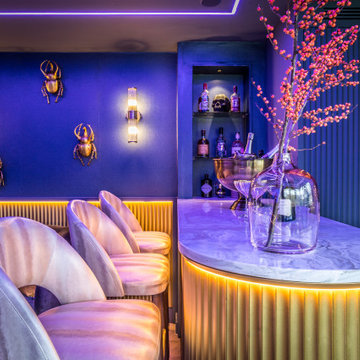
The space is intended to be a fun place both adults and young people can come together. It is a playful bar and media room. The design is an eclectic design to transform an existing playroom to accommodate a young adult
hang out and a bar in a family home. The contemporary and luxurious interior design was achieved on a budget. Riverstone Paint Matt bar and blue media room with metallic panelling. Interior design for well being. Creating a healthy home to suit the individual style of the owners.
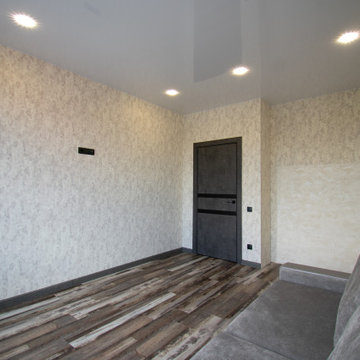
Комната в жк Саларьево Парк вид с окна
モスクワにある低価格の広いおしゃれなファミリールーム (ベージュの壁、クッションフロア、茶色い床、壁紙) の写真
モスクワにある低価格の広いおしゃれなファミリールーム (ベージュの壁、クッションフロア、茶色い床、壁紙) の写真
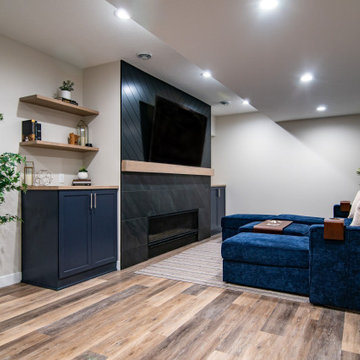
Landmark Remodeling partnered on us with this basement project in Minnetonka.
Long-time, returning clients wanted a family hang out space, equipped with a fireplace, wet bar, bathroom, workout room and guest bedroom.
They loved the idea of adding value to their home, but loved the idea of having a place for their boys to go with friends even more.
We used the luxury vinyl plank from their main floor for continuity, as well as navy influences that we have incorporated around their home so far, this time in the cabinetry and vanity.
The unique fireplace design was a fun alternative to shiplap and a regular tiled facade.
Photographer- Height Advantages
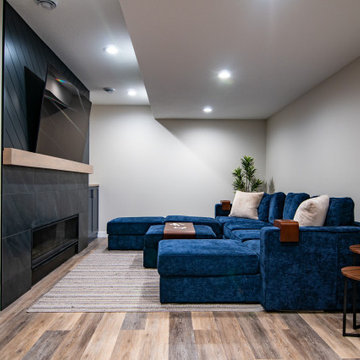
Landmark Remodeling partnered on us with this basement project in Minnetonka.
Long-time, returning clients wanted a family hang out space, equipped with a fireplace, wet bar, bathroom, workout room and guest bedroom.
They loved the idea of adding value to their home, but loved the idea of having a place for their boys to go with friends even more.
We used the luxury vinyl plank from their main floor for continuity, as well as navy influences that we have incorporated around their home so far, this time in the cabinetry and vanity.
The unique fireplace design was a fun alternative to shiplap and a regular tiled facade.
Photographer- Height Advantages
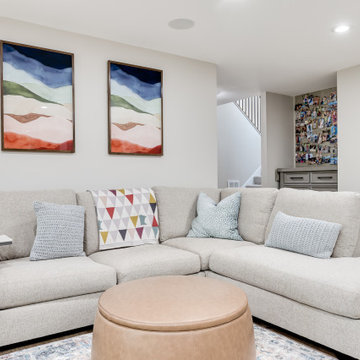
Continuing the theme of the lakefront, we continued the earth tones throughout the home into a cozy living space which is great for entertaining!
他の地域にある高級な広いトランジショナルスタイルのおしゃれなオープンリビング (ホームバー、ベージュの壁、クッションフロア、標準型暖炉、レンガの暖炉まわり、壁掛け型テレビ、茶色い床、レンガ壁) の写真
他の地域にある高級な広いトランジショナルスタイルのおしゃれなオープンリビング (ホームバー、ベージュの壁、クッションフロア、標準型暖炉、レンガの暖炉まわり、壁掛け型テレビ、茶色い床、レンガ壁) の写真
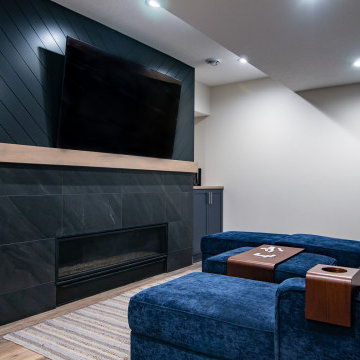
Landmark Remodeling partnered on us with this basement project in Minnetonka.
Long-time, returning clients wanted a family hang out space, equipped with a fireplace, wet bar, bathroom, workout room and guest bedroom.
They loved the idea of adding value to their home, but loved the idea of having a place for their boys to go with friends even more.
We used the luxury vinyl plank from their main floor for continuity, as well as navy influences that we have incorporated around their home so far, this time in the cabinetry and vanity.
The unique fireplace design was a fun alternative to shiplap and a regular tiled facade.
Photographer- Height Advantages
ファミリールーム (クッションフロア、茶色い床、ベージュの壁、青い壁、全タイプの壁の仕上げ) の写真
1
