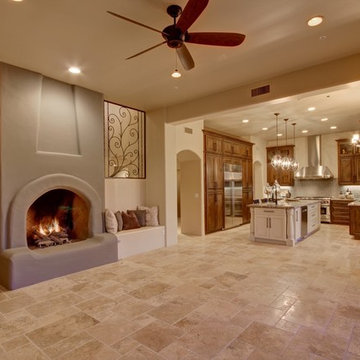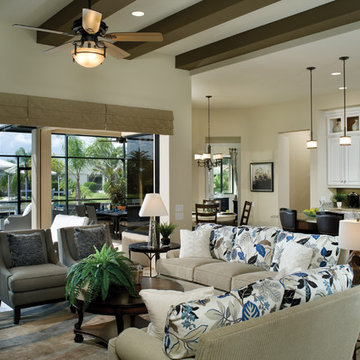巨大なファミリールーム (トラバーチンの床、ベージュの壁) の写真
絞り込み:
資材コスト
並び替え:今日の人気順
写真 1〜20 枚目(全 95 枚)
1/4

We love this family room's sliding glass doors, recessed lighting and custom steel fireplace.
フェニックスにあるラグジュアリーな巨大なコンテンポラリースタイルのおしゃれな独立型ファミリールーム (ミュージックルーム、ベージュの壁、トラバーチンの床、標準型暖炉、金属の暖炉まわり、据え置き型テレビ) の写真
フェニックスにあるラグジュアリーな巨大なコンテンポラリースタイルのおしゃれな独立型ファミリールーム (ミュージックルーム、ベージュの壁、トラバーチンの床、標準型暖炉、金属の暖炉まわり、据え置き型テレビ) の写真
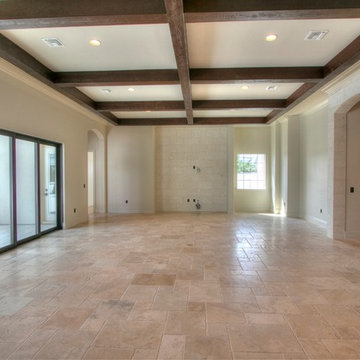
オーランドにあるラグジュアリーな巨大なトラディショナルスタイルのおしゃれなオープンリビング (ベージュの壁、トラバーチンの床、ベージュの床) の写真
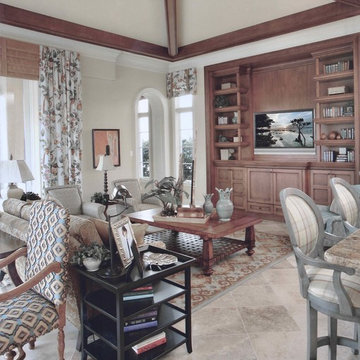
This open and airy living/dining/kitchen space make entertaining a breeze! The travertine floors bring warmth to the large space, and effectively balance the large, beamed cathedral ceiling. The custom built-in entrainment cabinet provides the homeowners with hidden media storage and tall display shelving.
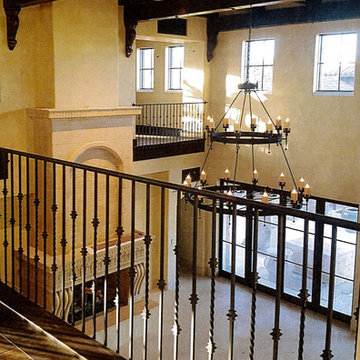
The two-story great room in a custom Tuscan villa style home, designed and built by Premier Building. Custom lighting by Laura Lee Designs.
ラスベガスにあるラグジュアリーな巨大な地中海スタイルのおしゃれなロフトリビング (ベージュの壁、トラバーチンの床、標準型暖炉、石材の暖炉まわり、テレビなし、ベージュの床) の写真
ラスベガスにあるラグジュアリーな巨大な地中海スタイルのおしゃれなロフトリビング (ベージュの壁、トラバーチンの床、標準型暖炉、石材の暖炉まわり、テレビなし、ベージュの床) の写真
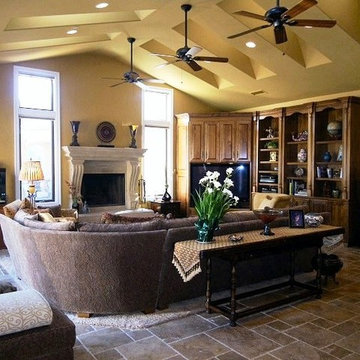
This view of the family great room shows the fireplace and entertainment center. The Versailles stone floor is covered by an area rug under the large sectional and coffee table. A custom wood cabinet holds the television, books, and curios. The high ceiling has both skylights and fans, with recessed lighting.
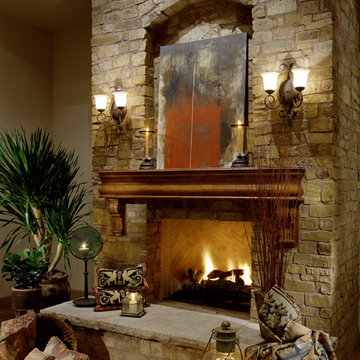
Modern/Contemporary Luxury Home By Fratantoni Interior Designer!
Follow us on Twitter, Facebook, Instagram and Pinterest for more inspiring photos and behind the scenes looks!!
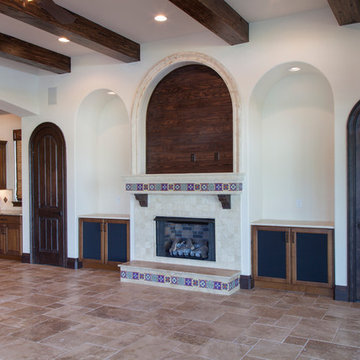
Fireplace with precast surround and handpainted tile in the great room of Hacienda Del Halcon, a 6,800 square foot custom home built by Orlando Custom Home Builder Jorge Ulibarri in the luxury neighborhood of Waterstone in Windermere, Florida
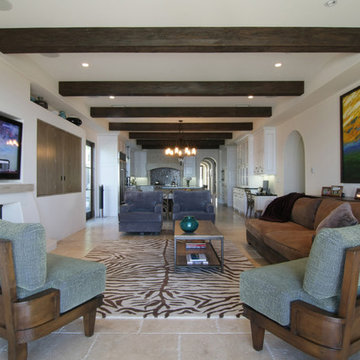
David William Photography
ロサンゼルスにある高級な巨大な地中海スタイルのおしゃれなオープンリビング (ベージュの壁、トラバーチンの床、標準型暖炉、漆喰の暖炉まわり、内蔵型テレビ) の写真
ロサンゼルスにある高級な巨大な地中海スタイルのおしゃれなオープンリビング (ベージュの壁、トラバーチンの床、標準型暖炉、漆喰の暖炉まわり、内蔵型テレビ) の写真
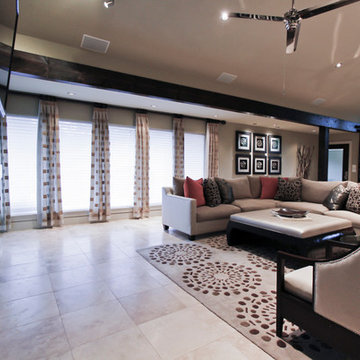
This Midcentury Modern Home was originally built in 1964 and was completely over-hauled and a seriously major renovation! We transformed 5 rooms into 1 great room and raised the ceiling by removing all the attic space. Initially, we wanted to keep the original terrazzo flooring throughout the house, but unfortunately we could not bring it back to life. This house is a 3200 sq. foot one story. We are still renovating, since this is my house...I will keep the pictures updated as we progress!
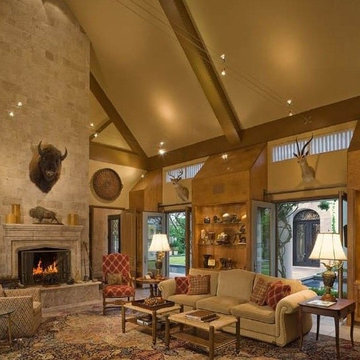
ヒューストンにあるラグジュアリーな巨大なトラディショナルスタイルのおしゃれなオープンリビング (ベージュの壁、トラバーチンの床、標準型暖炉、石材の暖炉まわり、テレビなし) の写真
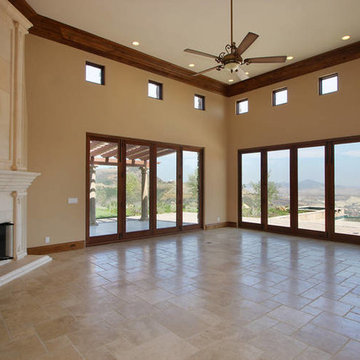
Preview
サンディエゴにある高級な巨大な地中海スタイルのおしゃれなオープンリビング (ベージュの壁、トラバーチンの床、コーナー設置型暖炉、コンクリートの暖炉まわり、テレビなし) の写真
サンディエゴにある高級な巨大な地中海スタイルのおしゃれなオープンリビング (ベージュの壁、トラバーチンの床、コーナー設置型暖炉、コンクリートの暖炉まわり、テレビなし) の写真
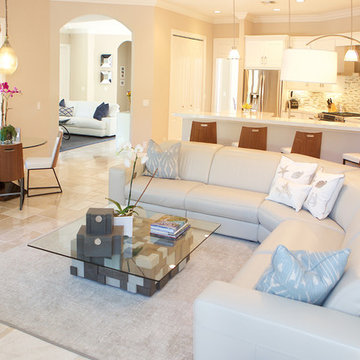
Carlos Aristizabal
マイアミにあるラグジュアリーな巨大なコンテンポラリースタイルのおしゃれなオープンリビング (ベージュの壁、トラバーチンの床) の写真
マイアミにあるラグジュアリーな巨大なコンテンポラリースタイルのおしゃれなオープンリビング (ベージュの壁、トラバーチンの床) の写真
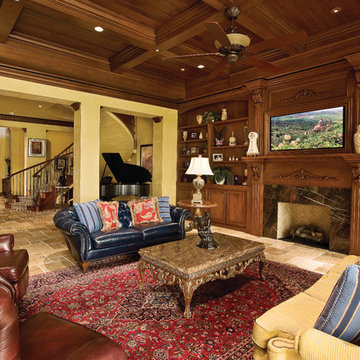
The Sater Group's custom home plan "Burgdorf." http://satergroup.com/
マイアミにあるラグジュアリーな巨大なトラディショナルスタイルのおしゃれな独立型ファミリールーム (ベージュの壁、トラバーチンの床、標準型暖炉、石材の暖炉まわり、埋込式メディアウォール) の写真
マイアミにあるラグジュアリーな巨大なトラディショナルスタイルのおしゃれな独立型ファミリールーム (ベージュの壁、トラバーチンの床、標準型暖炉、石材の暖炉まわり、埋込式メディアウォール) の写真
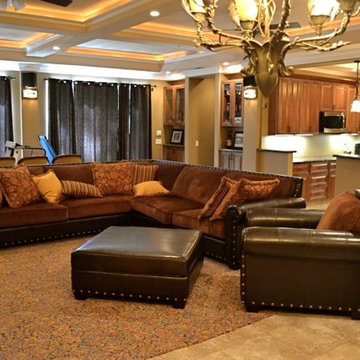
THis large mancave and wine cellar is the perfect getaway for the man of the house and his friends. Includes kitchenette, wine cellar, bar and guest bathroom.
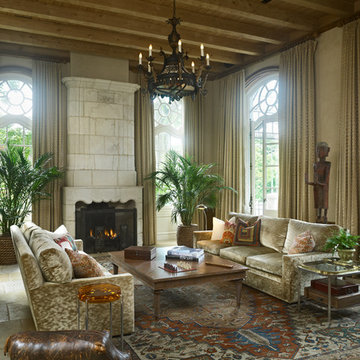
From its English-style conservatory to its wealth of French doors, this impressive family home - at once stately, yet welcoming - ushers the vitality of its premiere urban setting into historically-inspired interiors. Here, soaring ceilings, inlaid floors, and marble-wrapped, walnut-paneled, and mirror-clad walls honor the luxurious traditions of classic European interior architecture. Naturally, symmetry is its muse, evinced through a striking collection of fine furnishings, splendid rugs, art, and accessories - augmented, all, by unexpectedly fresh bursts of color and playfully retro silhouettes. Formal without intimidation -or apology- it personifies the very finest in gracious city living.
Photos by Nathan Kirkman http://nathankirkman.com/
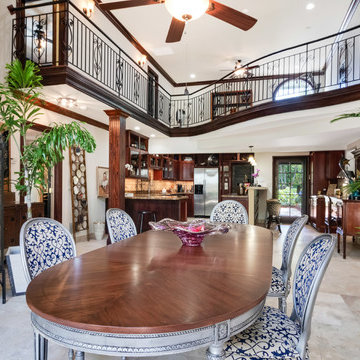
マイアミにある高級な巨大なトランジショナルスタイルのおしゃれなオープンリビング (ベージュの壁、トラバーチンの床、標準型暖炉、石材の暖炉まわり、壁掛け型テレビ、グレーの床) の写真

This formal living room features a coffered ceiling and custom cast stone fireplace and mantel, natural stone flooring, built-in tvs and custom molding & millwork which completely transform the space.
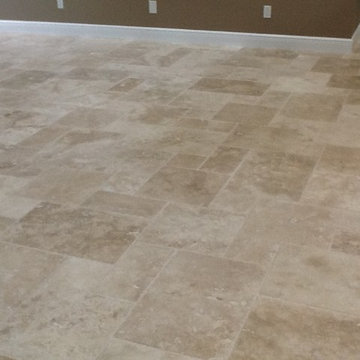
タンパにあるラグジュアリーな巨大なトランジショナルスタイルのおしゃれなオープンリビング (ベージュの壁、トラバーチンの床、コーナー設置型暖炉、石材の暖炉まわり、壁掛け型テレビ) の写真
巨大なファミリールーム (トラバーチンの床、ベージュの壁) の写真
1
