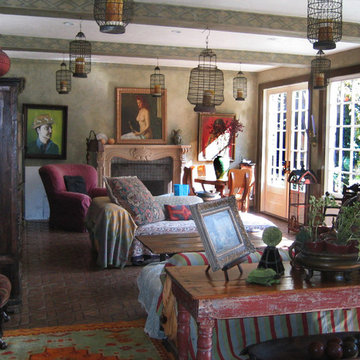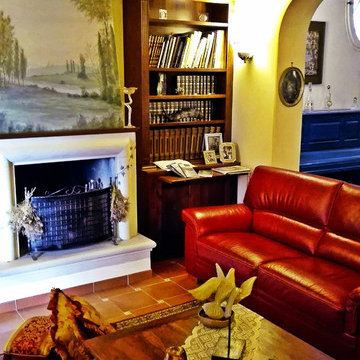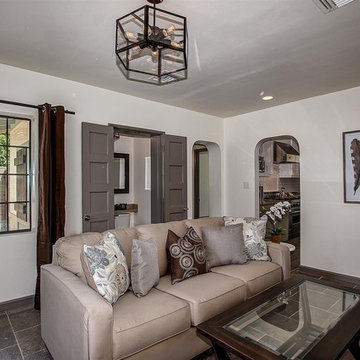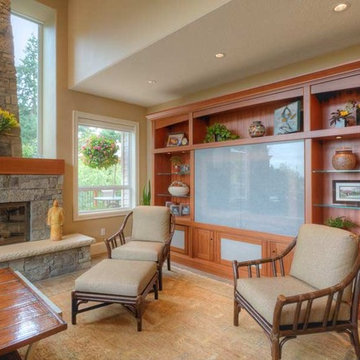ファミリールーム (スレートの床、テラコッタタイルの床、内蔵型テレビ) の写真
絞り込み:
資材コスト
並び替え:今日の人気順
写真 1〜20 枚目(全 33 枚)
1/4
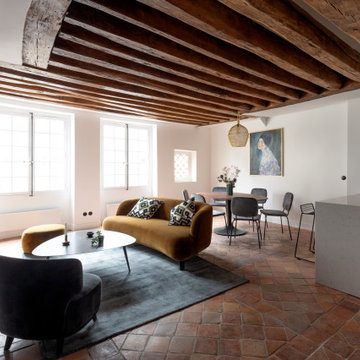
Rénovation d'un appartement de 60m2 sur l'île Saint-Louis à Paris. 2019
Photos Laura Jacques
Design Charlotte Féquet
パリにあるお手頃価格の中くらいなコンテンポラリースタイルのおしゃれなオープンリビング (白い壁、テラコッタタイルの床、標準型暖炉、タイルの暖炉まわり、内蔵型テレビ、赤い床) の写真
パリにあるお手頃価格の中くらいなコンテンポラリースタイルのおしゃれなオープンリビング (白い壁、テラコッタタイルの床、標準型暖炉、タイルの暖炉まわり、内蔵型テレビ、赤い床) の写真

Adrian Gregorutti
サンフランシスコにあるラグジュアリーな巨大なカントリー風のおしゃれなオープンリビング (ゲームルーム、白い壁、スレートの床、標準型暖炉、コンクリートの暖炉まわり、内蔵型テレビ、マルチカラーの床) の写真
サンフランシスコにあるラグジュアリーな巨大なカントリー風のおしゃれなオープンリビング (ゲームルーム、白い壁、スレートの床、標準型暖炉、コンクリートの暖炉まわり、内蔵型テレビ、マルチカラーの床) の写真
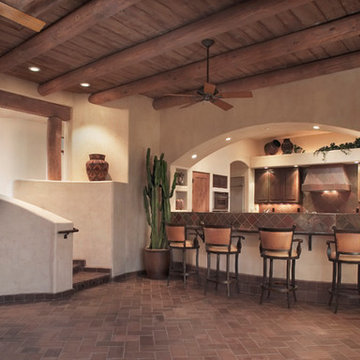
THE GREAT FAMILY ROOM: A flowing stair accommodates a natural 3-foot drop of the site, into the Great Room. The light and airy Contemporary Santa Fe Design gives room definition while allowing a flowing openness and views to nearby mountains and patios. Kitchen cabinets are wire-brushed cedar with copper slate fan hood and backsplashes. Walls are a Faux painted beige color. Interior doors are Knotty Alder with medium honey finish.
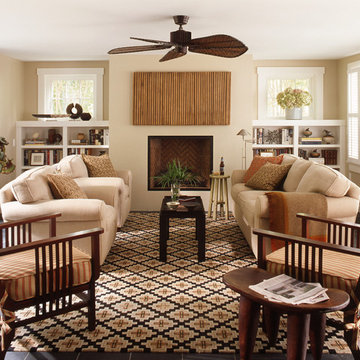
Eric Piasecki
ニューヨークにある高級な広いビーチスタイルのおしゃれな独立型ファミリールーム (ライブラリー、ベージュの壁、スレートの床、標準型暖炉、石材の暖炉まわり、内蔵型テレビ) の写真
ニューヨークにある高級な広いビーチスタイルのおしゃれな独立型ファミリールーム (ライブラリー、ベージュの壁、スレートの床、標準型暖炉、石材の暖炉まわり、内蔵型テレビ) の写真

ヒューストンにあるラグジュアリーな広いトラディショナルスタイルのおしゃれな独立型ファミリールーム (ライブラリー、茶色い壁、スレートの床、標準型暖炉、タイルの暖炉まわり、内蔵型テレビ) の写真
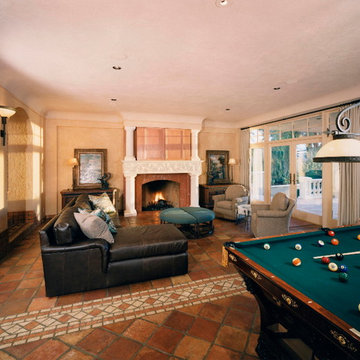
シアトルにある高級な中くらいな地中海スタイルのおしゃれな独立型ファミリールーム (ゲームルーム、ベージュの壁、テラコッタタイルの床、標準型暖炉、石材の暖炉まわり、内蔵型テレビ) の写真
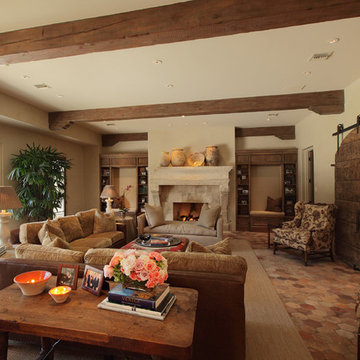
Trey Hunter Photography
ヒューストンにある高級な広いラスティックスタイルのおしゃれなオープンリビング (ベージュの壁、テラコッタタイルの床、標準型暖炉、石材の暖炉まわり、内蔵型テレビ) の写真
ヒューストンにある高級な広いラスティックスタイルのおしゃれなオープンリビング (ベージュの壁、テラコッタタイルの床、標準型暖炉、石材の暖炉まわり、内蔵型テレビ) の写真
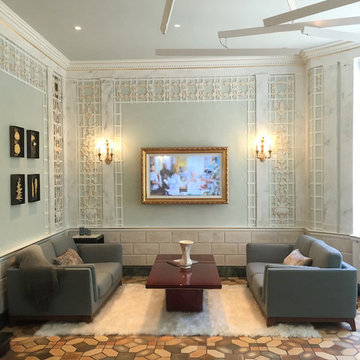
AZR Design Group
ニューヨークにある高級な巨大なトラディショナルスタイルのおしゃれなオープンリビング (緑の壁、テラコッタタイルの床、暖炉なし、内蔵型テレビ、マルチカラーの床) の写真
ニューヨークにある高級な巨大なトラディショナルスタイルのおしゃれなオープンリビング (緑の壁、テラコッタタイルの床、暖炉なし、内蔵型テレビ、マルチカラーの床) の写真
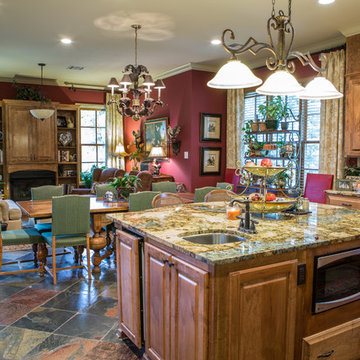
ニューオリンズにあるトラディショナルスタイルのおしゃれなファミリールーム (赤い壁、スレートの床、標準型暖炉、木材の暖炉まわり、内蔵型テレビ) の写真
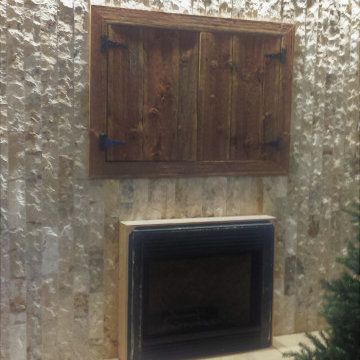
Existing 10 year old home with family, dining and kitchen areas with plain maple cabinets is transformed over a 7 year span for this Chandler 4 bedroom 3 bath home as homeowners have had time and budget for the transformation from a plain to a rustic but, REFINED "cook and family hangout" kitchen and home! The homeowner loves to cook so, a "floor model" Viking Stove moved with him to this home. The first order of business was reworking cabinets to accommodate the Viking stove. Next was transforming the island from plain to bead board and carved legs in an antiqued dark color to contrast with the custom stained main cabinets.
Next came new counter tops and then under cabinet lighting and then another stage was a new back splash in satin glass tile and a "statement" section of glass mosaic over the cook top to compliment the deep purple of the Viking stove.
Last but, not least was a tile flooring upgrade over 2 years for the entire home. See red clay borders, a classic clay tile in a herringbone pattern and last but, not least a large format naturalistic stone / concrete tile look.
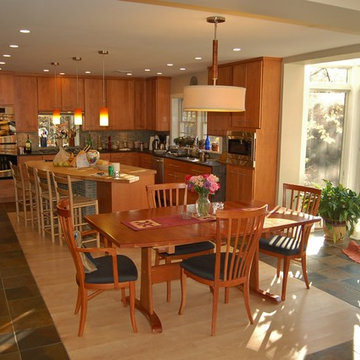
Slate floor tiles create a border around an inset of 6" wide maple planks. Locations of Kitchen and Dining room were originally switched. This arrangement allows the Kitchen to be a "destination", rather than a room to just move through.
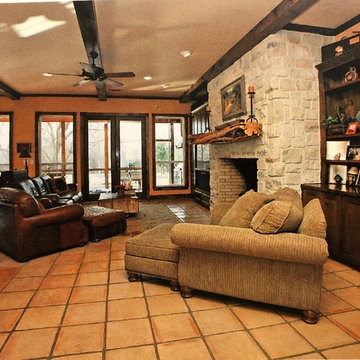
Rustic yet comfortable family room with handmade natural cedar tree mantel, stained pine built ins with an oversized fireplace.
Mustard walls with Terracotta glaze finish
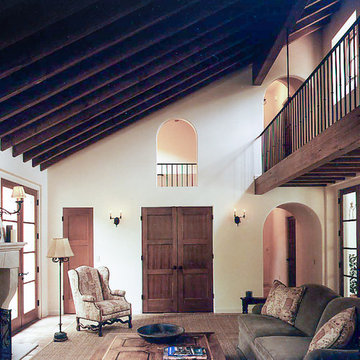
Photo: Paul Hester
広いトラディショナルスタイルのおしゃれなロフトリビング (白い壁、テラコッタタイルの床、標準型暖炉、石材の暖炉まわり、内蔵型テレビ、マルチカラーの床) の写真
広いトラディショナルスタイルのおしゃれなロフトリビング (白い壁、テラコッタタイルの床、標準型暖炉、石材の暖炉まわり、内蔵型テレビ、マルチカラーの床) の写真
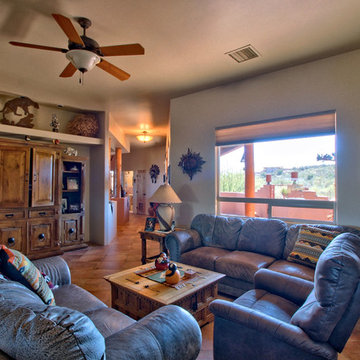
フェニックスにある中くらいなサンタフェスタイルのおしゃれなオープンリビング (ベージュの壁、テラコッタタイルの床、暖炉なし、内蔵型テレビ) の写真
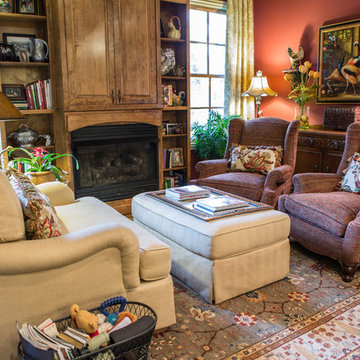
ニューオリンズにあるトラディショナルスタイルのおしゃれなオープンリビング (赤い壁、スレートの床、標準型暖炉、木材の暖炉まわり、内蔵型テレビ) の写真
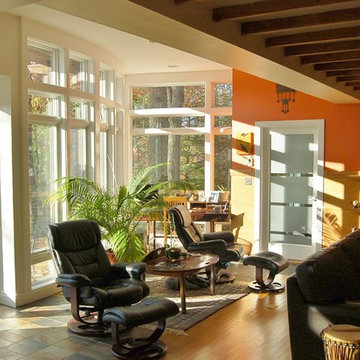
Taller ceiling and slate floor tile in this image delineates extent of an addition to the existing Family room. Tall window wall looks directly out to elevated Deck and the lower level Pool. Note maple shelves interweaving with slate wall tile.
ファミリールーム (スレートの床、テラコッタタイルの床、内蔵型テレビ) の写真
1
