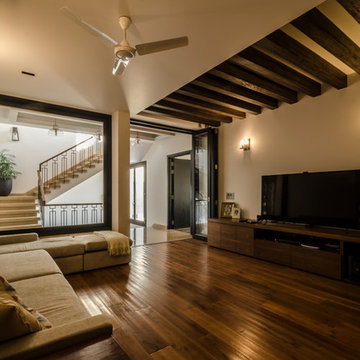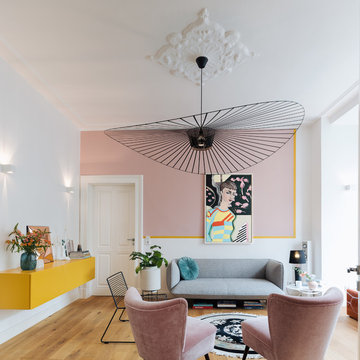ファミリールーム (無垢フローリング、白い壁) の写真
絞り込み:
資材コスト
並び替え:今日の人気順
写真 1〜20 枚目(全 12,716 枚)
1/3

ナポリにある中くらいな地中海スタイルのおしゃれなオープンリビング (ライブラリー、白い壁、暖炉なし、無垢フローリング、茶色い床) の写真

Rodwin Architecture & Skycastle Homes
Location: Boulder, Colorado, USA
Interior design, space planning and architectural details converge thoughtfully in this transformative project. A 15-year old, 9,000 sf. home with generic interior finishes and odd layout needed bold, modern, fun and highly functional transformation for a large bustling family. To redefine the soul of this home, texture and light were given primary consideration. Elegant contemporary finishes, a warm color palette and dramatic lighting defined modern style throughout. A cascading chandelier by Stone Lighting in the entry makes a strong entry statement. Walls were removed to allow the kitchen/great/dining room to become a vibrant social center. A minimalist design approach is the perfect backdrop for the diverse art collection. Yet, the home is still highly functional for the entire family. We added windows, fireplaces, water features, and extended the home out to an expansive patio and yard.
The cavernous beige basement became an entertaining mecca, with a glowing modern wine-room, full bar, media room, arcade, billiards room and professional gym.
Bathrooms were all designed with personality and craftsmanship, featuring unique tiles, floating wood vanities and striking lighting.
This project was a 50/50 collaboration between Rodwin Architecture and Kimball Modern

Our Long Island studio used a bright, neutral palette to create a cohesive ambiance in this beautiful lower level designed for play and entertainment. We used wallpapers, tiles, rugs, wooden accents, soft furnishings, and creative lighting to make it a fun, livable, sophisticated entertainment space for the whole family. The multifunctional space has a golf simulator and pool table, a wine room and home bar, and televisions at every site line, making it THE favorite hangout spot in this home.
---Project designed by Long Island interior design studio Annette Jaffe Interiors. They serve Long Island including the Hamptons, as well as NYC, the tri-state area, and Boca Raton, FL.
For more about Annette Jaffe Interiors, click here:
https://annettejaffeinteriors.com/
To learn more about this project, click here:
https://www.annettejaffeinteriors.com/residential-portfolio/manhasset-luxury-basement-interior-design/

This family room has a large white sofa with colorful, patterned accent pillows. A black cabinetry built-in leads down to the basement.
デンバーにあるラグジュアリーなトランジショナルスタイルのおしゃれなロフトリビング (白い壁、茶色い床、三角天井、無垢フローリング) の写真
デンバーにあるラグジュアリーなトランジショナルスタイルのおしゃれなロフトリビング (白い壁、茶色い床、三角天井、無垢フローリング) の写真

Game Room of Newport Home.
ナッシュビルにあるラグジュアリーな広いコンテンポラリースタイルのおしゃれな独立型ファミリールーム (ゲームルーム、白い壁、無垢フローリング、埋込式メディアウォール、折り上げ天井) の写真
ナッシュビルにあるラグジュアリーな広いコンテンポラリースタイルのおしゃれな独立型ファミリールーム (ゲームルーム、白い壁、無垢フローリング、埋込式メディアウォール、折り上げ天井) の写真

Country farmhouse with joined family room and kitchen.
シアトルにある高級な中くらいなカントリー風のおしゃれなオープンリビング (白い壁、無垢フローリング、暖炉なし、壁掛け型テレビ、茶色い床、塗装板張りの壁) の写真
シアトルにある高級な中くらいなカントリー風のおしゃれなオープンリビング (白い壁、無垢フローリング、暖炉なし、壁掛け型テレビ、茶色い床、塗装板張りの壁) の写真

Photography by Picture Perfect House
シカゴにある高級な中くらいなトランジショナルスタイルのおしゃれなオープンリビング (白い壁、無垢フローリング、標準型暖炉、レンガの暖炉まわり、壁掛け型テレビ、塗装板張りの壁、茶色い床) の写真
シカゴにある高級な中くらいなトランジショナルスタイルのおしゃれなオープンリビング (白い壁、無垢フローリング、標準型暖炉、レンガの暖炉まわり、壁掛け型テレビ、塗装板張りの壁、茶色い床) の写真

A modern yet cozy living room with blue painted cabinets, a large gray sectional colorful accents, and custom drapery panels. The exposed brick fireplace givess the space a casual feel. The Gold accents on the coffee table add polish to the family room.

Nestled in the redwoods, a short walk from downtown, this home embraces both it’s proximity to town life and nature. Mid-century modern detailing and a minimalist California vibe come together in this special place.

The photo shows the family room, bathed in light. The vaulted ceiling features exposed wood beams, shiplap panelling, and LED lighting built-in to the beams to cast light upwards toward the ceiling. RGH Construction, Allie Wood Design,In House Photography.

ソルトレイクシティにある広いトランジショナルスタイルのおしゃれなオープンリビング (白い壁、無垢フローリング、両方向型暖炉、石材の暖炉まわり、壁掛け型テレビ、茶色い床) の写真

Lee Construction (916)941-8646
Glenn Rose Photography (916)370-4420
サクラメントにあるシャビーシック調のおしゃれなオープンリビング (白い壁、無垢フローリング、コーナー設置型暖炉、レンガの暖炉まわり、埋込式メディアウォール、茶色い床) の写真
サクラメントにあるシャビーシック調のおしゃれなオープンリビング (白い壁、無垢フローリング、コーナー設置型暖炉、レンガの暖炉まわり、埋込式メディアウォール、茶色い床) の写真

Patrick Barta Photography
シアトルにある高級な中くらいなトラディショナルスタイルのおしゃれなオープンリビング (白い壁、標準型暖炉、石材の暖炉まわり、壁掛け型テレビ、無垢フローリング、茶色い床) の写真
シアトルにある高級な中くらいなトラディショナルスタイルのおしゃれなオープンリビング (白い壁、標準型暖炉、石材の暖炉まわり、壁掛け型テレビ、無垢フローリング、茶色い床) の写真

ナッシュビルにある中くらいなカントリー風のおしゃれなオープンリビング (白い壁、無垢フローリング、標準型暖炉、レンガの暖炉まわり、壁掛け型テレビ、茶色い床) の写真

Jason Cook
ロサンゼルスにあるビーチスタイルのおしゃれなファミリールーム (白い壁、無垢フローリング、標準型暖炉、レンガの暖炉まわり、壁掛け型テレビ、茶色い床) の写真
ロサンゼルスにあるビーチスタイルのおしゃれなファミリールーム (白い壁、無垢フローリング、標準型暖炉、レンガの暖炉まわり、壁掛け型テレビ、茶色い床) の写真

This 6,000sf luxurious custom new construction 5-bedroom, 4-bath home combines elements of open-concept design with traditional, formal spaces, as well. Tall windows, large openings to the back yard, and clear views from room to room are abundant throughout. The 2-story entry boasts a gently curving stair, and a full view through openings to the glass-clad family room. The back stair is continuous from the basement to the finished 3rd floor / attic recreation room.
The interior is finished with the finest materials and detailing, with crown molding, coffered, tray and barrel vault ceilings, chair rail, arched openings, rounded corners, built-in niches and coves, wide halls, and 12' first floor ceilings with 10' second floor ceilings.
It sits at the end of a cul-de-sac in a wooded neighborhood, surrounded by old growth trees. The homeowners, who hail from Texas, believe that bigger is better, and this house was built to match their dreams. The brick - with stone and cast concrete accent elements - runs the full 3-stories of the home, on all sides. A paver driveway and covered patio are included, along with paver retaining wall carved into the hill, creating a secluded back yard play space for their young children.
Project photography by Kmieick Imagery.
ファミリールーム (無垢フローリング、白い壁) の写真
1



