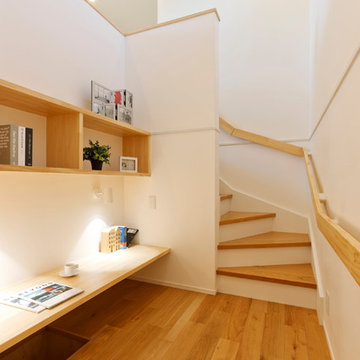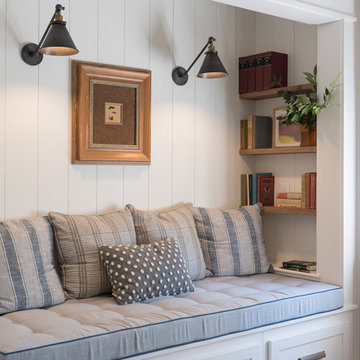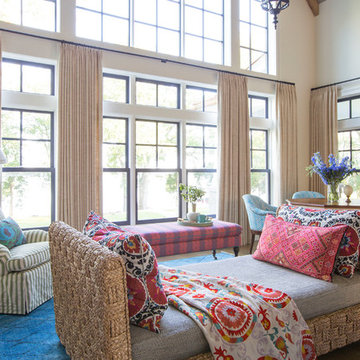ファミリールーム (無垢フローリング、赤い壁、白い壁) の写真
絞り込み:
資材コスト
並び替え:今日の人気順
写真 1〜20 枚目(全 12,943 枚)
1/4
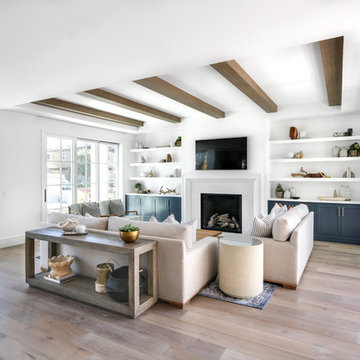
Chad Mellon Photography
オレンジカウンティにあるビーチスタイルのおしゃれなオープンリビング (白い壁、無垢フローリング、標準型暖炉、壁掛け型テレビ、茶色い床) の写真
オレンジカウンティにあるビーチスタイルのおしゃれなオープンリビング (白い壁、無垢フローリング、標準型暖炉、壁掛け型テレビ、茶色い床) の写真

Winner of the 2018 Tour of Homes Best Remodel, this whole house re-design of a 1963 Bennet & Johnson mid-century raised ranch home is a beautiful example of the magic we can weave through the application of more sustainable modern design principles to existing spaces.
We worked closely with our client on extensive updates to create a modernized MCM gem.
Extensive alterations include:
- a completely redesigned floor plan to promote a more intuitive flow throughout
- vaulted the ceilings over the great room to create an amazing entrance and feeling of inspired openness
- redesigned entry and driveway to be more inviting and welcoming as well as to experientially set the mid-century modern stage
- the removal of a visually disruptive load bearing central wall and chimney system that formerly partitioned the homes’ entry, dining, kitchen and living rooms from each other
- added clerestory windows above the new kitchen to accentuate the new vaulted ceiling line and create a greater visual continuation of indoor to outdoor space
- drastically increased the access to natural light by increasing window sizes and opening up the floor plan
- placed natural wood elements throughout to provide a calming palette and cohesive Pacific Northwest feel
- incorporated Universal Design principles to make the home Aging In Place ready with wide hallways and accessible spaces, including single-floor living if needed
- moved and completely redesigned the stairway to work for the home’s occupants and be a part of the cohesive design aesthetic
- mixed custom tile layouts with more traditional tiling to create fun and playful visual experiences
- custom designed and sourced MCM specific elements such as the entry screen, cabinetry and lighting
- development of the downstairs for potential future use by an assisted living caretaker
- energy efficiency upgrades seamlessly woven in with much improved insulation, ductless mini splits and solar gain

ミネアポリスにあるラグジュアリーな広いコンテンポラリースタイルのおしゃれなオープンリビング (白い壁、無垢フローリング、横長型暖炉、漆喰の暖炉まわり、テレビなし、ベージュの床、青いソファ) の写真

ワシントンD.C.にあるラグジュアリーな広いトランジショナルスタイルのおしゃれなオープンリビング (白い壁、標準型暖炉、石材の暖炉まわり、壁掛け型テレビ、無垢フローリング、茶色い床) の写真

ソルトレイクシティにある広いトランジショナルスタイルのおしゃれなオープンリビング (白い壁、無垢フローリング、両方向型暖炉、石材の暖炉まわり、壁掛け型テレビ、茶色い床) の写真

ナッシュビルにある中くらいなカントリー風のおしゃれなオープンリビング (白い壁、無垢フローリング、標準型暖炉、レンガの暖炉まわり、壁掛け型テレビ、茶色い床) の写真

ソルトレイクシティにある広いラスティックスタイルのおしゃれなオープンリビング (白い壁、無垢フローリング、標準型暖炉、石材の暖炉まわり、茶色い床、壁掛け型テレビ、ホームバー) の写真

“People tend to want to place their sofas right against the wall,” Lovett says. “I always try to float the sofa a bit and give the sofa some breathing room. Here, we didn’t have floor outlets or any eye-level lighting. Incorporating table lamps allows for mood lighting and ambiance. We placed a console behind the sofa to bring in large-scale lamps, which also helped fill in the negative space between the sofa and the bottom of the windows.”
Photography: Amy Bartlam

Spacecrafting
ミネアポリスにあるカントリー風のおしゃれなファミリールーム (白い壁、無垢フローリング、標準型暖炉、タイルの暖炉まわり、壁掛け型テレビ、茶色い床) の写真
ミネアポリスにあるカントリー風のおしゃれなファミリールーム (白い壁、無垢フローリング、標準型暖炉、タイルの暖炉まわり、壁掛け型テレビ、茶色い床) の写真

Built on Frank Sinatra’s estate, this custom home was designed to be a fun and relaxing weekend retreat for our clients who live full time in Orange County. As a second home and playing up the mid-century vibe ubiquitous in the desert, we departed from our clients’ more traditional style to create a modern and unique space with the feel of a boutique hotel. Classic mid-century materials were used for the architectural elements and hard surfaces of the home such as walnut flooring and cabinetry, terrazzo stone and straight set brick walls, while the furnishings are a more eclectic take on modern style. We paid homage to “Old Blue Eyes” by hanging a 6’ tall image of his mug shot in the entry.

Ship-lap walls and sliding barn doors add a rustic flair to the kid-friendly recreational space.
ニューヨークにある広いトラディショナルスタイルのおしゃれなファミリールーム (標準型暖炉、レンガの暖炉まわり、白い壁、無垢フローリング、茶色い床) の写真
ニューヨークにある広いトラディショナルスタイルのおしゃれなファミリールーム (標準型暖炉、レンガの暖炉まわり、白い壁、無垢フローリング、茶色い床) の写真
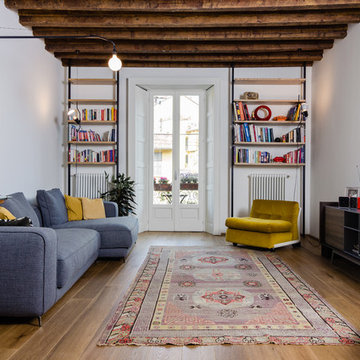
Gregory abbate
ミラノにあるインダストリアルスタイルのおしゃれなファミリールーム (白い壁、無垢フローリング、据え置き型テレビ) の写真
ミラノにあるインダストリアルスタイルのおしゃれなファミリールーム (白い壁、無垢フローリング、据え置き型テレビ) の写真

ダラスにある広いモダンスタイルのおしゃれなオープンリビング (無垢フローリング、横長型暖炉、木材の暖炉まわり、茶色い床、白い壁、埋込式メディアウォール) の写真

ナポリにある中くらいな地中海スタイルのおしゃれなオープンリビング (ライブラリー、白い壁、暖炉なし、無垢フローリング、茶色い床) の写真

A quiet spot to read or daydream
フェニックスにあるコンテンポラリースタイルのおしゃれなロフトリビング (ライブラリー、白い壁、無垢フローリング、テレビなし、茶色い床) の写真
フェニックスにあるコンテンポラリースタイルのおしゃれなロフトリビング (ライブラリー、白い壁、無垢フローリング、テレビなし、茶色い床) の写真

オースティンにある高級な中くらいなカントリー風のおしゃれなオープンリビング (白い壁、無垢フローリング、標準型暖炉、塗装板張りの暖炉まわり、壁掛け型テレビ、茶色い床、表し梁、塗装板張りの壁) の写真
ファミリールーム (無垢フローリング、赤い壁、白い壁) の写真
1
