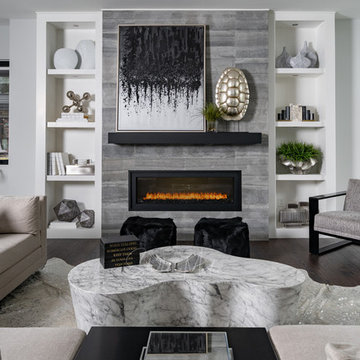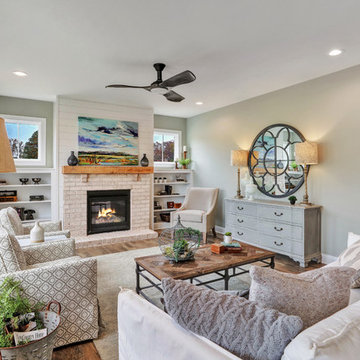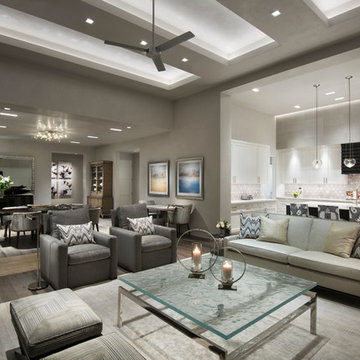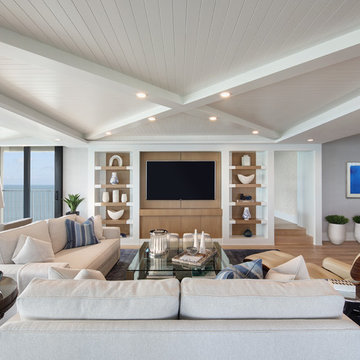ファミリールーム (無垢フローリング、青い壁、グレーの壁、黄色い壁) の写真
絞り込み:
資材コスト
並び替え:今日の人気順
写真 1〜20 枚目(全 12,192 枚)
1/5
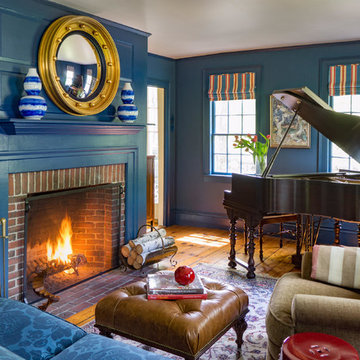
Photography by Eric Roth. In collaboration with Home Glow Design.
ボストンにあるトラディショナルスタイルのおしゃれなファミリールーム (ミュージックルーム、青い壁、無垢フローリング、標準型暖炉、レンガの暖炉まわり) の写真
ボストンにあるトラディショナルスタイルのおしゃれなファミリールーム (ミュージックルーム、青い壁、無垢フローリング、標準型暖炉、レンガの暖炉まわり) の写真

Darlene Halaby
There are two hidden tv's in the upper bar cabinets, as well as a built in beer tap with a wine fridge underneath.
オレンジカウンティにある高級な中くらいなコンテンポラリースタイルのおしゃれなオープンリビング (ホームバー、グレーの壁、無垢フローリング、暖炉なし、内蔵型テレビ、茶色い床) の写真
オレンジカウンティにある高級な中くらいなコンテンポラリースタイルのおしゃれなオープンリビング (ホームバー、グレーの壁、無垢フローリング、暖炉なし、内蔵型テレビ、茶色い床) の写真

Jessica White
ソルトレイクシティにあるお手頃価格の広いトランジショナルスタイルのおしゃれなオープンリビング (グレーの壁、無垢フローリング、標準型暖炉、コンクリートの暖炉まわり、壁掛け型テレビ) の写真
ソルトレイクシティにあるお手頃価格の広いトランジショナルスタイルのおしゃれなオープンリビング (グレーの壁、無垢フローリング、標準型暖炉、コンクリートの暖炉まわり、壁掛け型テレビ) の写真

©Finished Basement Company
デンバーにある広いトランジショナルスタイルのおしゃれなファミリールーム (グレーの壁、無垢フローリング、暖炉なし、ベージュの床) の写真
デンバーにある広いトランジショナルスタイルのおしゃれなファミリールーム (グレーの壁、無垢フローリング、暖炉なし、ベージュの床) の写真

Our Austin studio decided to go bold with this project by ensuring that each space had a unique identity in the Mid-Century Modern styleaOur Austin studio decided to go bold with this project by ensuring that each space had a unique identity in the Mid-Century Modern style bathroom, butler's pantry, and mudroom. We covered the bathroom walls and flooring with stylish beige and yellow tile that was cleverly installed to look like two different patterns. The mint cabinet and pink vanity reflect the mid-century color palette. The stylish knobs and fittings add an extra splash of fun to the bathroom.
The butler's pantry is located right behind the kitchen and serves multiple functions like storage, a study area, and a bar. We went with a moody blue color for the cabinets and included a raw wood open shelf to give depth and warmth to the space. We went with some gorgeous artistic tiles that create a bold, intriguing look in the space.
In the mudroom, we used siding materials to create a shiplap effect to create warmth and texture – a homage to the classic Mid-Century Modern design. We used the same blue from the butler's pantry to create a cohesive effect. The large mint cabinets add a lighter touch to the space.
---
Project designed by the Atomic Ranch featured modern designers at Breathe Design Studio. From their Austin design studio, they serve an eclectic and accomplished nationwide clientele including in Palm Springs, LA, and the San Francisco Bay Area.
For more about Breathe Design Studio, see here: https://www.breathedesignstudio.com/
To learn more about this project, see here: https://www.breathedesignstudio.com/atomic-ranch bathroom, butler's pantry, and mudroom. We covered the bathroom walls and flooring with stylish beige and yellow tile that was cleverly installed to look like two different patterns. The mint cabinet and pink vanity reflect the mid-century color palette. The stylish knobs and fittings add an extra splash of fun to the bathroom.
The butler's pantry is located right behind the kitchen and serves multiple functions like storage, a study area, and a bar. We went with a moody blue color for the cabinets and included a raw wood open shelf to give depth and warmth to the space. We went with some gorgeous artistic tiles that create a bold, intriguing look in the space.
In the mudroom, we used siding materials to create a shiplap effect to create warmth and texture – a homage to the classic Mid-Century Modern design. We used the same blue from the butler's pantry to create a cohesive effect. The large mint cabinets add a lighter touch to the space.
---
Project designed by the Atomic Ranch featured modern designers at Breathe Design Studio. From their Austin design studio, they serve an eclectic and accomplished nationwide clientele including in Palm Springs, LA, and the San Francisco Bay Area.
For more about Breathe Design Studio, see here: https://www.breathedesignstudio.com/
To learn more about this project, see here: https://www.breathedesignstudio.com/-atomic-ranch-1
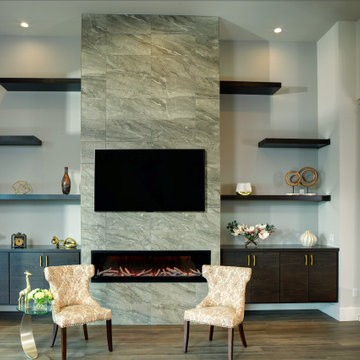
サクラメントにある広いトランジショナルスタイルのおしゃれなオープンリビング (グレーの壁、無垢フローリング、横長型暖炉、タイルの暖炉まわり、壁掛け型テレビ、茶色い床) の写真
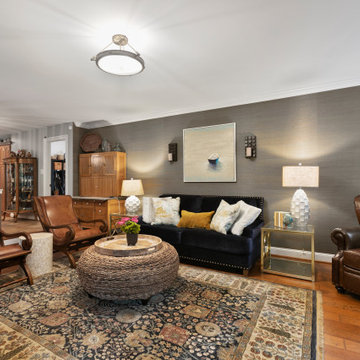
ワシントンD.C.にあるお手頃価格のトランジショナルスタイルのおしゃれな独立型ファミリールーム (グレーの壁、無垢フローリング、標準型暖炉、石材の暖炉まわり、壁掛け型テレビ、茶色い床、壁紙) の写真

Open concept family room with wood burning fireplace and access to screened porch, kitchen, or foyer.
ワシントンD.C.にある高級な広いトランジショナルスタイルのおしゃれなオープンリビング (グレーの壁、無垢フローリング、標準型暖炉、石材の暖炉まわり、壁掛け型テレビ、格子天井) の写真
ワシントンD.C.にある高級な広いトランジショナルスタイルのおしゃれなオープンリビング (グレーの壁、無垢フローリング、標準型暖炉、石材の暖炉まわり、壁掛け型テレビ、格子天井) の写真
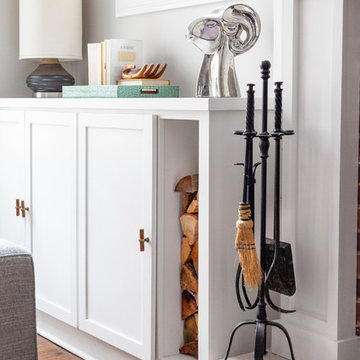
Free ebook, Creating the Ideal Kitchen. DOWNLOAD NOW
We went with a minimalist, clean, industrial look that feels light, bright and airy. The island is a dark charcoal with cool undertones that coordinates with the cabinetry and transom work in both the neighboring mudroom and breakfast area. White subway tile, quartz countertops, white enamel pendants and gold fixtures complete the update. The ends of the island are shiplap material that is also used on the fireplace in the next room.
In the new mudroom, we used a fun porcelain tile on the floor to get a pop of pattern, and walnut accents add some warmth. Each child has their own cubby, and there is a spot for shoes below a long bench. Open shelving with spots for baskets provides additional storage for the room.
Designed by: Susan Klimala, CKBD
Photography by: LOMA Studios
For more information on kitchen and bath design ideas go to: www.kitchenstudio-ge.com

360-Vip Photography - Dean Riedel
Schrader & Co - Remodeler
ミネアポリスにある高級な中くらいなエクレクティックスタイルのおしゃれなファミリールーム (青い壁、標準型暖炉、タイルの暖炉まわり、壁掛け型テレビ、ライブラリー、無垢フローリング) の写真
ミネアポリスにある高級な中くらいなエクレクティックスタイルのおしゃれなファミリールーム (青い壁、標準型暖炉、タイルの暖炉まわり、壁掛け型テレビ、ライブラリー、無垢フローリング) の写真
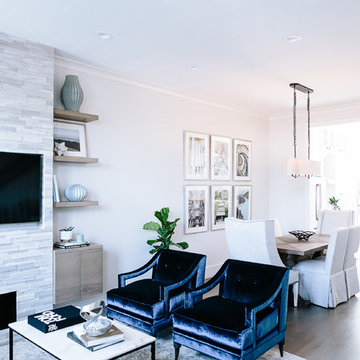
Our clients LOVE traveling and wanted us to frame their photography. It's rare that we find a client with a good eye in photography, so we were super happy to use meaningful pictures in their home.
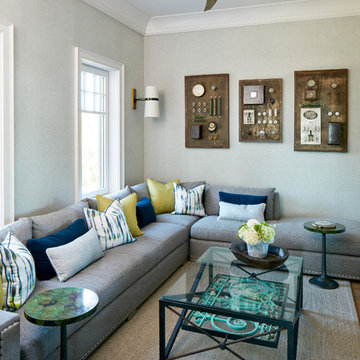
Photography: Dana Hoff
Architecture and Interiors: Anderson Studio of Architecture & Design; Scott Anderson, Principal Architect/ Mark Moehring, Project Architect/ Adam Wilson, Associate Architect and Project Manager/ Ryan Smith, Associate Architect/ Michelle Suddeth, Director of Interiors/Emily Cox, Director of Interior Architecture/Anna Bett Moore, Designer & Procurement Expeditor/Gina Iacovelli, Design Assistant
Sectional: Vanguard Furniture
Fan: Ferguson Enterprise
Antique Light Panels: Bobo Intriguing Objects
Fabric: Perennials, Romo
Rug: Designer Carpets
Wallpaper: Phillip Jeffries
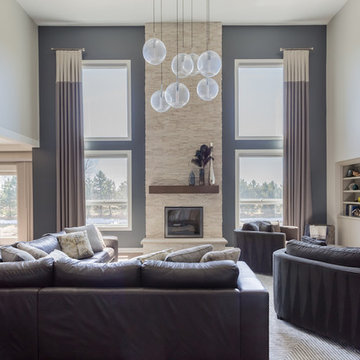
Two-Story Family Room with Leather Sectional Sofa, Round Ottoman, Club Chairs, Geometric Patterned Rug, Modern Stone Two-Story Fireplace and Floor-to -Ceiling Window Treatments
Photo by Alcove Images
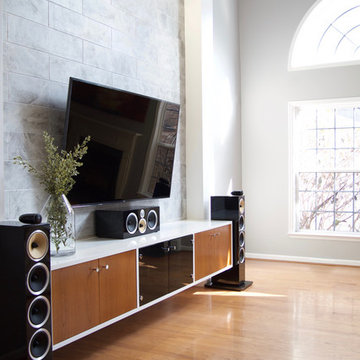
A sophisticated, modern Green Hills living room accent wall design featuring a custom floating media console. Interior Design & Photography: design by Christina Perry
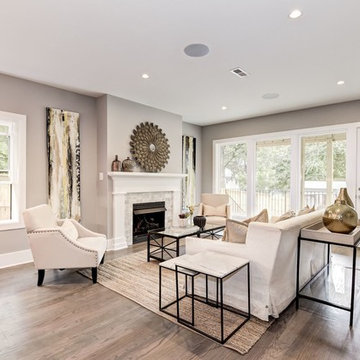
ワシントンD.C.にある中くらいなトランジショナルスタイルのおしゃれなオープンリビング (グレーの壁、無垢フローリング、標準型暖炉、タイルの暖炉まわり、テレビなし、茶色い床) の写真

Jim Wesphalen
バーリントンにある広いモダンスタイルのおしゃれなオープンリビング (グレーの壁、無垢フローリング、標準型暖炉、漆喰の暖炉まわり、テレビなし、茶色い床) の写真
バーリントンにある広いモダンスタイルのおしゃれなオープンリビング (グレーの壁、無垢フローリング、標準型暖炉、漆喰の暖炉まわり、テレビなし、茶色い床) の写真
ファミリールーム (無垢フローリング、青い壁、グレーの壁、黄色い壁) の写真
1
