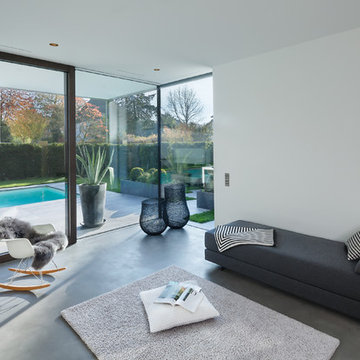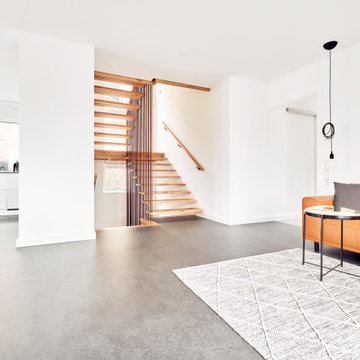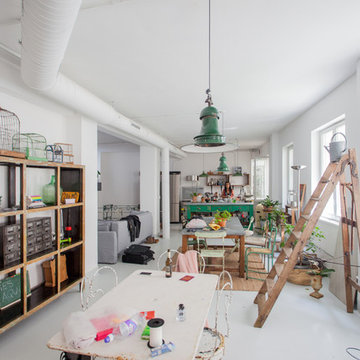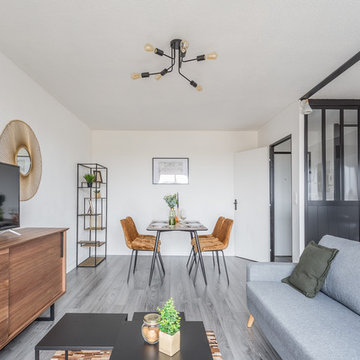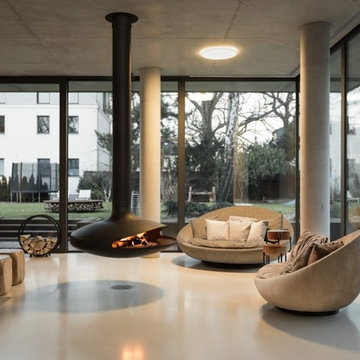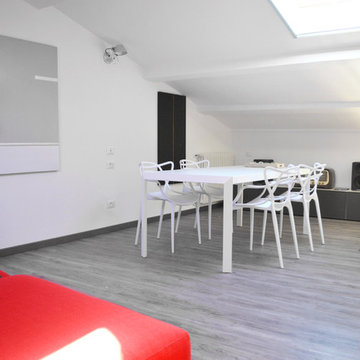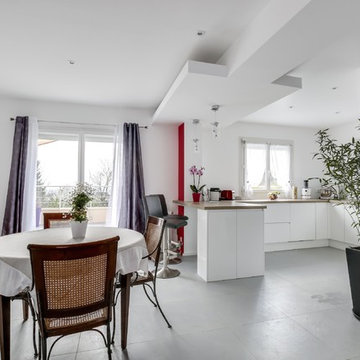ファミリールーム (リノリウムの床、テラコッタタイルの床、グレーの床) の写真
絞り込み:
資材コスト
並び替え:今日の人気順
写真 1〜20 枚目(全 55 枚)
1/4
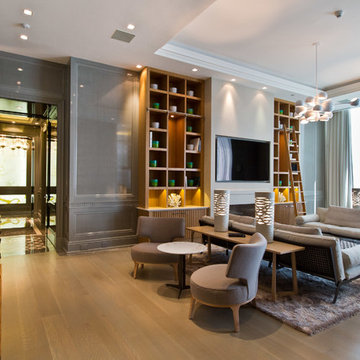
トロントにある高級な広いモダンスタイルのおしゃれな独立型ファミリールーム (グレーの壁、リノリウムの床、暖炉なし、壁掛け型テレビ、グレーの床) の写真
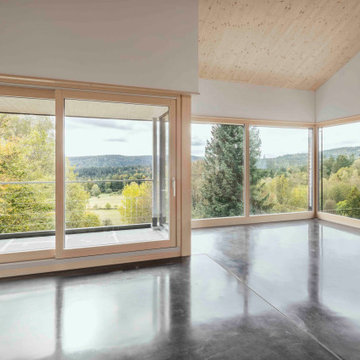
Das steile, schmale Hanggrundstück besticht durch sein Panorama und ergibt durch die gezielte Positionierung und reduziert gewählter ökologische Materialwahl ein stimmiges Konzept für Wohnen im Schwarzwald.
Das Wohnhaus bietet unterschiedliche Arten von Aufenthaltsräumen. Im Erdgeschoss gibt es den offene Wohn- Ess- & Kochbereich mit einem kleinen überdachten Balkon, welcher dem Garten zugewandt ist. Die Galerie im Obergeschoss ist als Leseplatz vorgesehen mit niedriger Brüstung zum Erdgeschoss und einer Fensteröffnung in Richtung Westen. Im Untergeschoss befindet sich neben dem Schlafzimmer noch ein weiterer Raum, der als Studio und Gästezimmer dient mit direktem Ausgang zur Terrasse. Als Nebenräume gibt es zu Technik- und Lagerräumen noch zwei Bäder.
Natürliche, echte und ökologische Materialien sind ein weiteres essentielles Merkmal, die den Entwurf stärken. Beginnend bei der verkohlten Holzfassade, die eine fast vergessene Technik der Holzkonservierung wiederaufleben lässt.
Die Außenwände der Erd- & Obergeschosse sind mit Lehmplatten und Lehmputz verkleidet und wirken sich zusammen mit den Massivholzwänden positiv auf das gute Innenraumklima aus.
Eine Photovoltaik Anlage auf dem Dach ergänzt das nachhaltige Konzept des Gebäudes und speist Energie für die Luft-Wasser- Wärmepumpe und später das Elektroauto in der Garage ein.

In a Modern Living Room, or in an architectural visualization studio where spaces are limited to a single common room 3d interior modeling with dining area, chair, flower port, table, pendant, decoration ideas, outside views, wall gas fire, seating pad, interior lighting, animated flower vase by yantram Architectural Modeling Firm, Rome – Italy
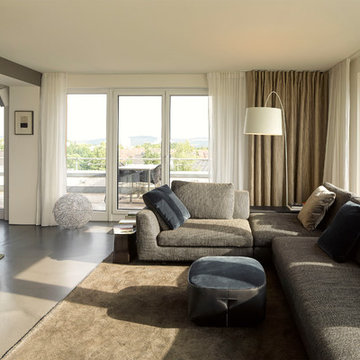
DAVID MATTHIESSEN FOTOGRAFIE
シュトゥットガルトにある小さなコンテンポラリースタイルのおしゃれな独立型ファミリールーム (白い壁、リノリウムの床、暖炉なし、グレーの床) の写真
シュトゥットガルトにある小さなコンテンポラリースタイルのおしゃれな独立型ファミリールーム (白い壁、リノリウムの床、暖炉なし、グレーの床) の写真
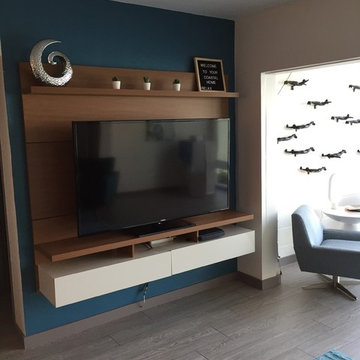
Gina Taterus
タンパにあるお手頃価格の小さなコンテンポラリースタイルのおしゃれなファミリールーム (青い壁、リノリウムの床、壁掛け型テレビ、グレーの床) の写真
タンパにあるお手頃価格の小さなコンテンポラリースタイルのおしゃれなファミリールーム (青い壁、リノリウムの床、壁掛け型テレビ、グレーの床) の写真
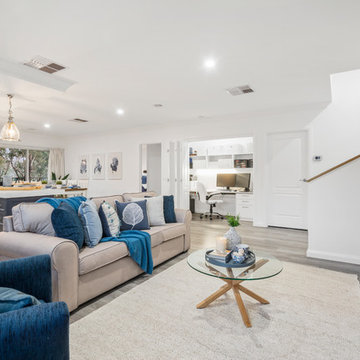
A split level spacious family room with a hideaway study nook
他の地域にある広いおしゃれなオープンリビング (ライブラリー、白い壁、リノリウムの床、グレーの床) の写真
他の地域にある広いおしゃれなオープンリビング (ライブラリー、白い壁、リノリウムの床、グレーの床) の写真
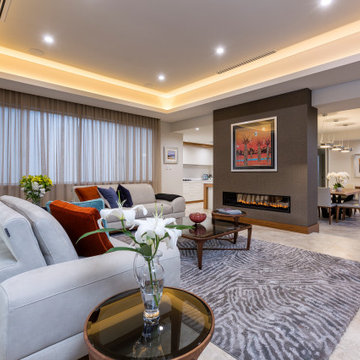
Striking and sophisticated, bold and exciting, and streets ahead in its quality and cutting edge design – Ullapool Road is a showcase of contemporary cool and classic function, and is perfectly at home in a modern urban setting.
Ullapool Road brings an exciting and bold new look to the Atrium Homes collection.
It is evident from the street front this is something different. The timber-lined ceiling has a distinctive stacked stone wall that continues inside to the impressive foyer, where the glass and stainless steel staircase takes off from its marble base to the upper floor.
The quality of this home is evident at every turn – American Black Walnut is used extensively; 35-course ceilings are recessed and trough-lit; 2.4m high doorways create height and volume; and the stunning feature tiling in the bathrooms adds to the overall sense of style and sophistication.
Deceptively spacious for its modern, narrow lot design, Ullapool Road is also a masterpiece of design. An inner courtyard floods the heart of the home with light, and provides an attractive and peaceful outdoor sitting area convenient to the guest suite. A lift well thoughtfully futureproofs the home while currently providing a glass-fronted wine cellar on the lower level, and a study nook upstairs. Even the deluxe-size laundry dazzles, with its two huge walk-in linen presses and iron station.
Tailor-designed for easy entertaining, the big kitchen is a masterpiece with its creamy CaesarStone island bench and splashback, stainless steel appliances, and separate scullery with loads of built-in storage.
Elegant dining and living spaces, separated by a modern, double-fronted gas fireplace, flow seamlessly outdoors to a big alfresco with built-in kitchen facilities.
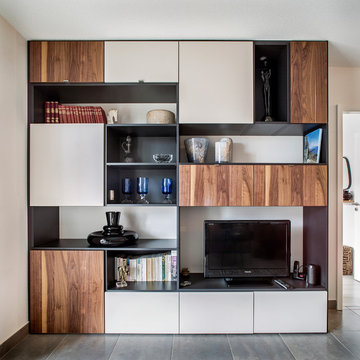
Aménagement d'un meuble TV sur-mesure dans un séjour / salon / salle à manger.
Effet déstructuré garanti pour ce meuble sur mesure composé de placards en mélamine laqué beige ou en décor bois foncé et d'une structure en panneau noir. Les couleurs contrastantes de cet aménagement apporte un style contemporain à la décoration de cette espace séjour.
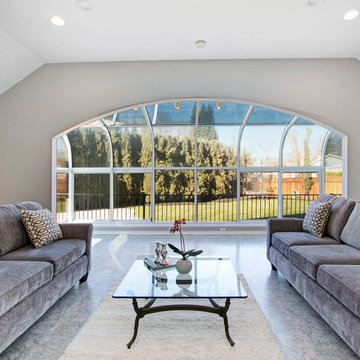
サンフランシスコにあるお手頃価格の中くらいなトラディショナルスタイルのおしゃれなオープンリビング (グレーの壁、リノリウムの床、暖炉なし、グレーの床) の写真
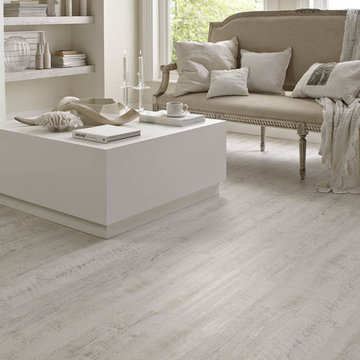
オレンジカウンティにある中くらいな北欧スタイルのおしゃれなオープンリビング (ライブラリー、ベージュの壁、リノリウムの床、標準型暖炉、漆喰の暖炉まわり、テレビなし、グレーの床) の写真
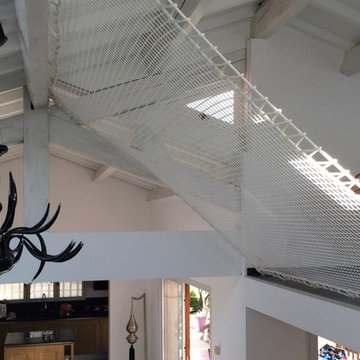
Pour le garde-corps de la mezzanine, nous avons opté pour un filet d'habitation (de type trampoline), car le filet rappelle l'esprit montagne, et j'ai donné une inclinaison au filet pour répondre à la sous-pente du toit.
Jérôme Caramalli pour Casavog' - Nice
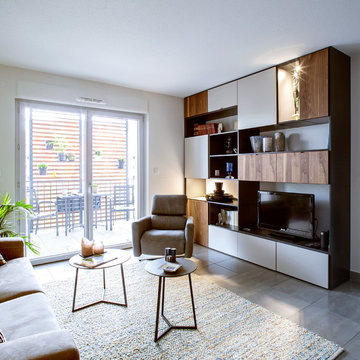
Aménagement d'un meuble TV sur-mesure dans un séjour / salon / salle à manger.
Effet déstructuré garanti pour ce meuble sur mesure composé de placards en mélamine laqué beige ou en décor bois foncé et d'une structure en panneau noir. Les couleurs contrastantes de cet aménagement apporte un style contemporain à la décoration de cette espace séjour.
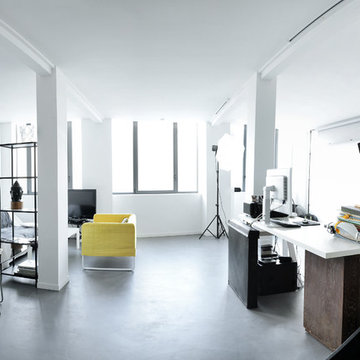
© Christel Mauve pour Alios rénovation
リヨンにあるコンテンポラリースタイルのおしゃれなファミリールーム (白い壁、リノリウムの床、グレーの床) の写真
リヨンにあるコンテンポラリースタイルのおしゃれなファミリールーム (白い壁、リノリウムの床、グレーの床) の写真
ファミリールーム (リノリウムの床、テラコッタタイルの床、グレーの床) の写真
1
