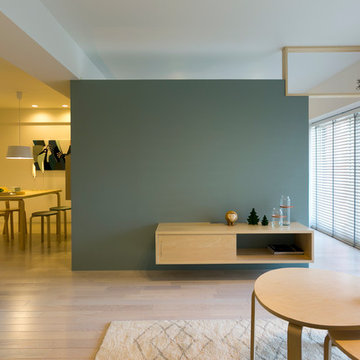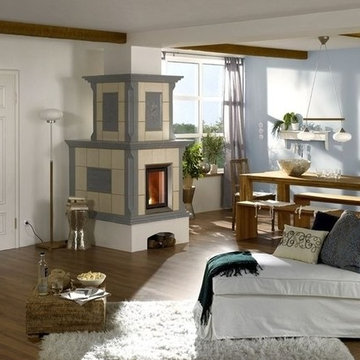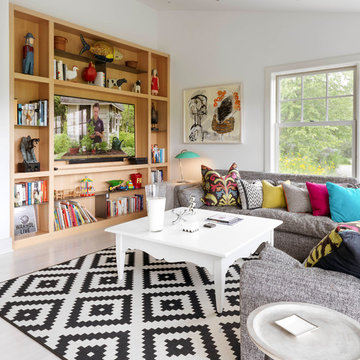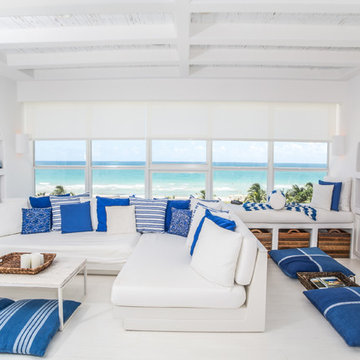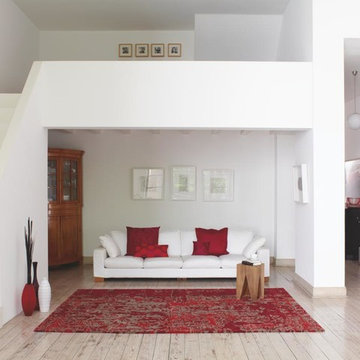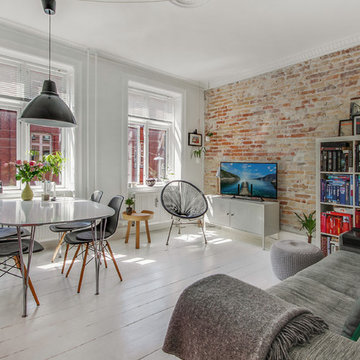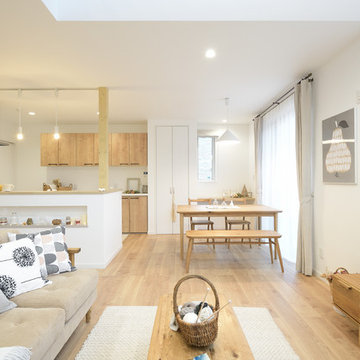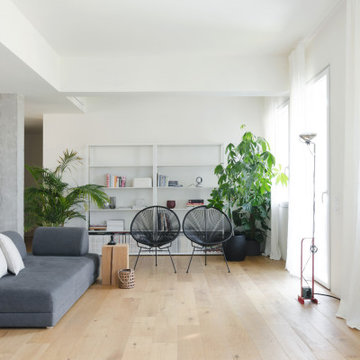ファミリールーム (リノリウムの床、塗装フローリング、青い壁、白い壁) の写真
絞り込み:
資材コスト
並び替え:今日の人気順
写真 1〜20 枚目(全 497 枚)
1/5

Mark Lohman
ロサンゼルスにある広いエクレクティックスタイルのおしゃれなオープンリビング (白い壁、塗装フローリング、壁掛け型テレビ、マルチカラーの床、青いソファ) の写真
ロサンゼルスにある広いエクレクティックスタイルのおしゃれなオープンリビング (白い壁、塗装フローリング、壁掛け型テレビ、マルチカラーの床、青いソファ) の写真

Living Room at The Weekender. Styling by One Girl Interiors. Photography by Eve Wilson.
メルボルンにある北欧スタイルのおしゃれなファミリールーム (白い壁、塗装フローリング、暖炉なし、壁掛け型テレビ、白い床、茶色いソファ) の写真
メルボルンにある北欧スタイルのおしゃれなファミリールーム (白い壁、塗装フローリング、暖炉なし、壁掛け型テレビ、白い床、茶色いソファ) の写真
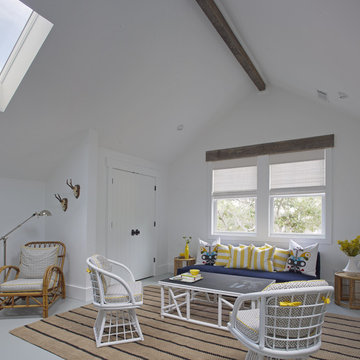
Wall Color: Super White - Benjamin Moore
Floors: Painted 2.5" porch-grade, tongue-in-groove wood.
Floor Color: Sterling 1591 - Benjamin Moore
Table: Vintage rattan with painted chalkboard top
Rattan Swivel Chairs: Vintage rattan.
Chair Cushions: Joann’s- geometric fabric with solid yellow piping and details
Sofa: CB2 Piazza sofa

La sala da pranzo, tra la cucina e il salotto è anche il primo ambiente che si vede entrando in casa. Un grande tavolo con piano in vetro che riflette la luce e il paesaggio esterno con lampada a sospensione di Vibia.
Un mobile libreria separa fisicamente come un filtro con la zona salotto dove c'è un grande divano ad L e un sistema di proiezione video e audio.
I colori come nel resto della casa giocano con i toni del grigio e elemento naturale del legno,

Photos: Kevin Wick
ニューヨークにある広いコンテンポラリースタイルのおしゃれな独立型ファミリールーム (塗装フローリング、暖炉なし、マルチカラーの床、白い壁、据え置き型テレビ) の写真
ニューヨークにある広いコンテンポラリースタイルのおしゃれな独立型ファミリールーム (塗装フローリング、暖炉なし、マルチカラーの床、白い壁、据え置き型テレビ) の写真

Our clients had inherited a dated, dark and cluttered kitchen that was in need of modernisation. With an open mind and a blank canvas, we were able to achieve this Scandinavian inspired masterpiece.
A light cobalt blue features on the island unit and tall doors, whilst the white walls and ceiling give an exceptionally airy feel without being too clinical, in part thanks to the exposed timber lintels and roof trusses.
Having been instructed to renovate the dining area and living room too, we've been able to create a place of rest and relaxation, turning old country clutter into new Scandinavian simplicity.
Marc Wilson
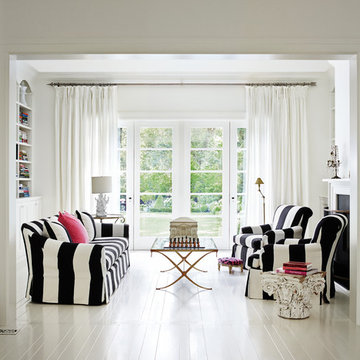
R. Brad Knipstein Photography
サンフランシスコにある高級な中くらいなトラディショナルスタイルのおしゃれなファミリールーム (ライブラリー、白い壁、塗装フローリング、標準型暖炉、テレビなし、白い床) の写真
サンフランシスコにある高級な中くらいなトラディショナルスタイルのおしゃれなファミリールーム (ライブラリー、白い壁、塗装フローリング、標準型暖炉、テレビなし、白い床) の写真
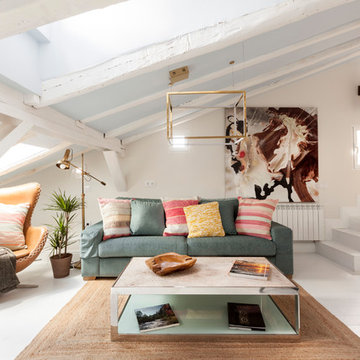
Lupe Clemente Fotografía
マドリードにある中くらいな北欧スタイルのおしゃれなロフトリビング (白い壁、塗装フローリング、暖炉なし、白い床、テレビなし) の写真
マドリードにある中くらいな北欧スタイルのおしゃれなロフトリビング (白い壁、塗装フローリング、暖炉なし、白い床、テレビなし) の写真
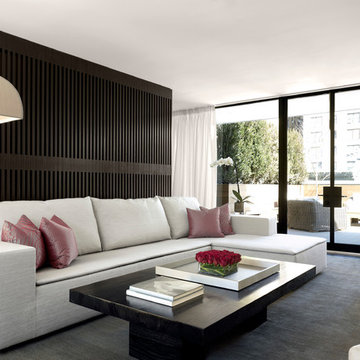
Custom oak slat wall, serves as a backdrop to the sixth floor solarium, which opens up to outdoor decks on two sides.
ニューヨークにある広いモダンスタイルのおしゃれなオープンリビング (白い壁、塗装フローリング、暖炉なし、グレーの床) の写真
ニューヨークにある広いモダンスタイルのおしゃれなオープンリビング (白い壁、塗装フローリング、暖炉なし、グレーの床) の写真
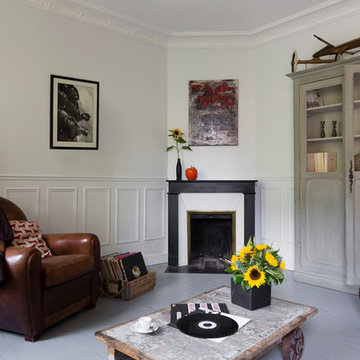
Au détour d’une petite impasse fleurie se trouve la maison. Avec un coeur de vie : un étage pour le partage. L’histoire d’une rencontre avec une famille... un peu bohème et fortement attachante. Point de départ : respecter le lieu et son histoire. On redonne leurs lettres de noblesse aux matériaux cachés (briques, carreaux de ciment, moulures et poutres métalliques) et l’on imagine une ambiance « chine » et industrielle qui correspond bien aux propriétaires. La cuisine (précédemment située au sous sol) retrouve sa fonction de noyau de communication. Le jeu de verrières d’atelier et leur déclinaison en meuble « Hotte couture » peaufine cette sensation d’espace et de sur mesure. Et si le style paraît décontracté, les détails n’en sont pas moins soignés. Le béton ciré est tiré à quatre épingles et, cerise sur le gâteau, l’électricité est traitée « à l’ancienne » ... Il ne reste plus qu’à faire une bonne sieste dans la « cuisine devenue chambre ». Il parait qu’il y fait très bon ;-)
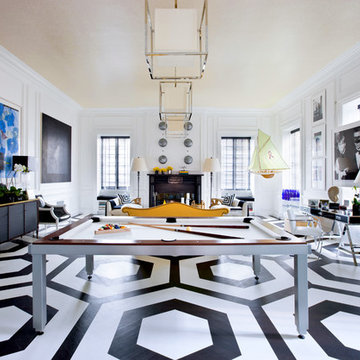
Holiday House 2009 room, themed "Father's Day", Eric Cohler hand painted the wooden floor in a graphic black - and - white design inspired by David Hicks. Cubic lanterns of Cohler's design, embossed faux-crocodile ceiling covering, and a pair of Regency armchairs upholstered in black patent leather define the space.
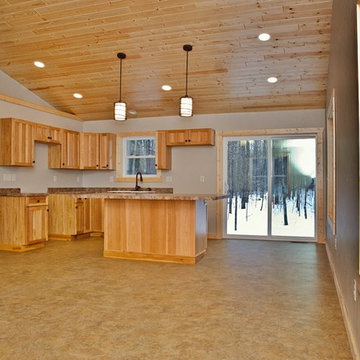
Just because it's a cabin doesn't mean you can't have open concept and breathtaking tongue and groove. Custom knotty pine woodwork leaves you feeling rustic and not at all roughing it.
ファミリールーム (リノリウムの床、塗装フローリング、青い壁、白い壁) の写真
1
