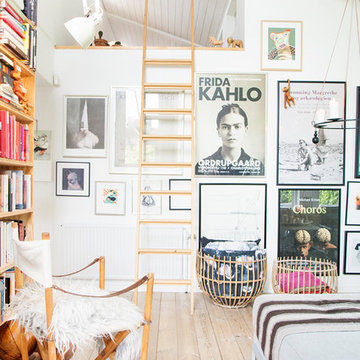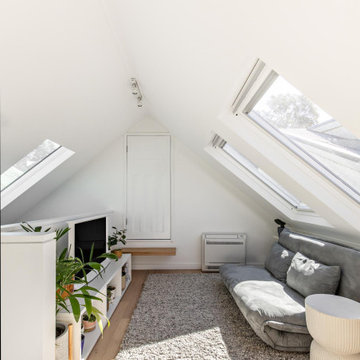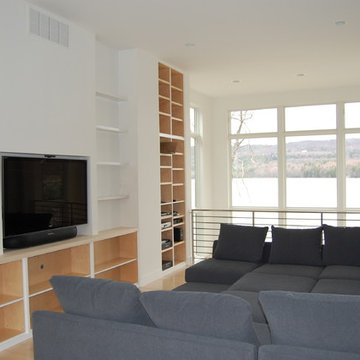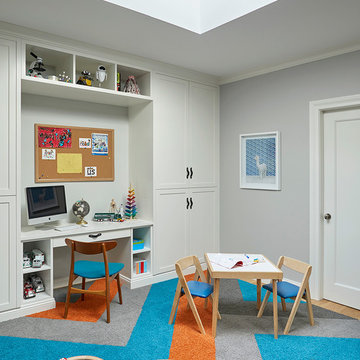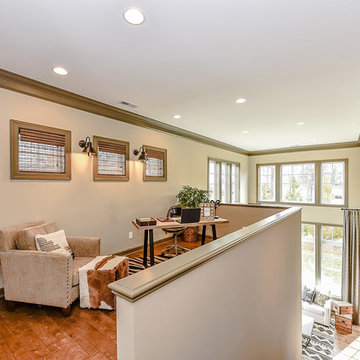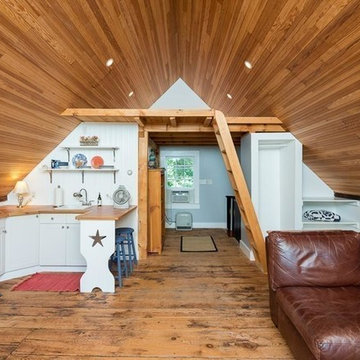小さなロフトリビング (淡色無垢フローリング) の写真
絞り込み:
資材コスト
並び替え:今日の人気順
写真 1〜20 枚目(全 190 枚)
1/4
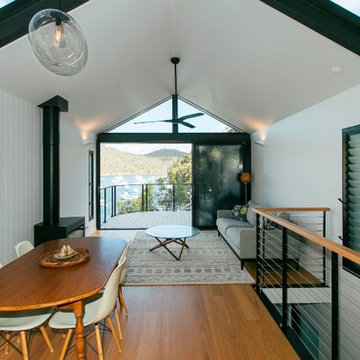
Kate Holmes Photographer
シドニーにあるお手頃価格の小さなコンテンポラリースタイルのおしゃれなロフトリビング (淡色無垢フローリング、標準型暖炉) の写真
シドニーにあるお手頃価格の小さなコンテンポラリースタイルのおしゃれなロフトリビング (淡色無垢フローリング、標準型暖炉) の写真
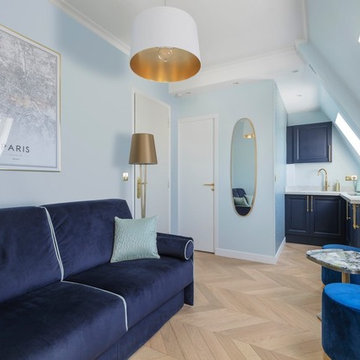
Crédit photos : Stéphane Durieu
パリにある低価格の小さなトランジショナルスタイルのおしゃれなロフトリビング (青い壁、淡色無垢フローリング、壁掛け型テレビ) の写真
パリにある低価格の小さなトランジショナルスタイルのおしゃれなロフトリビング (青い壁、淡色無垢フローリング、壁掛け型テレビ) の写真
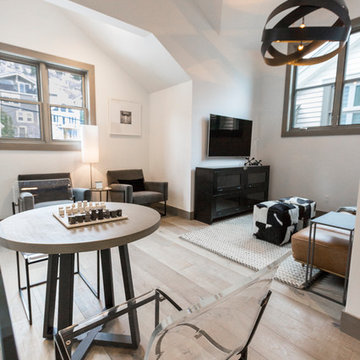
ソルトレイクシティにあるお手頃価格の小さなおしゃれなロフトリビング (ゲームルーム、白い壁、淡色無垢フローリング、壁掛け型テレビ) の写真
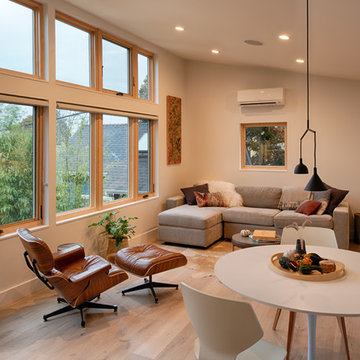
The upper level is an open plan large space with living, dining and kitchen. A 3/4 bath is tucked in the SE corner.
シアトルにある高級な小さなモダンスタイルのおしゃれなロフトリビング (白い壁、淡色無垢フローリング、壁掛け型テレビ) の写真
シアトルにある高級な小さなモダンスタイルのおしゃれなロフトリビング (白い壁、淡色無垢フローリング、壁掛け型テレビ) の写真
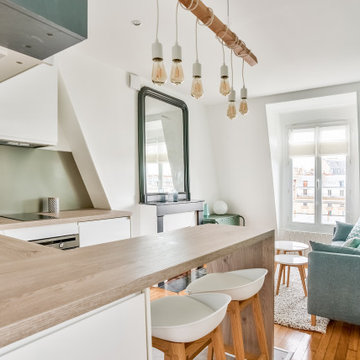
Le comptoir permet de séparer le coin cuisine aménagé dans le salon..
パリにある小さなコンテンポラリースタイルのおしゃれなロフトリビング (青い壁、淡色無垢フローリング、標準型暖炉、漆喰の暖炉まわり) の写真
パリにある小さなコンテンポラリースタイルのおしゃれなロフトリビング (青い壁、淡色無垢フローリング、標準型暖炉、漆喰の暖炉まわり) の写真
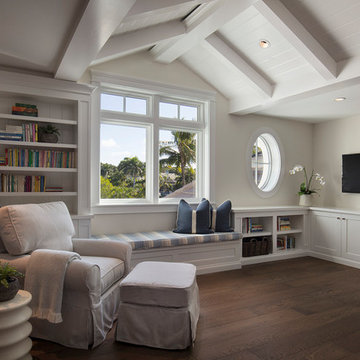
The perfect place to find a quiet moment and daydream!
タンパにある高級な小さなビーチスタイルのおしゃれなロフトリビング (ライブラリー、黒い壁、淡色無垢フローリング、暖炉なし、壁掛け型テレビ、ベージュの床) の写真
タンパにある高級な小さなビーチスタイルのおしゃれなロフトリビング (ライブラリー、黒い壁、淡色無垢フローリング、暖炉なし、壁掛け型テレビ、ベージュの床) の写真
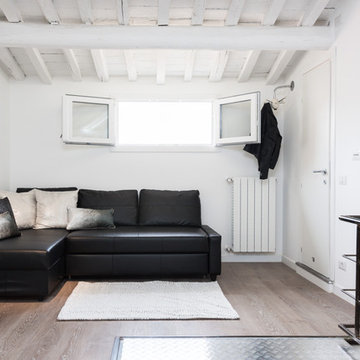
Salotto con divano letto.
Living space with the sofa bed.
ローマにあるお手頃価格の小さなコンテンポラリースタイルのおしゃれなロフトリビング (白い壁、淡色無垢フローリング) の写真
ローマにあるお手頃価格の小さなコンテンポラリースタイルのおしゃれなロフトリビング (白い壁、淡色無垢フローリング) の写真
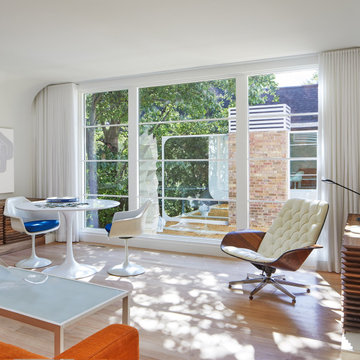
Designed in 1970 for an art collector, the existing referenced 70’s architectural principles. With its cadence of ‘70’s brick masses punctuated by a garage and a 4-foot-deep entrance recess. This recess, however, didn’t convey to the interior, which was occupied by disjointed service spaces. To solve, service spaces are moved and reorganized in open void in the garage. (See plan) This also organized the home: Service & utility on the left, reception central, and communal living spaces on the right.
To maintain clarity of the simple one-story 70’s composition, the second story add is recessive. A flex-studio/extra bedroom and office are designed ensuite creating a slender form and orienting them front to back and setting it back allows the add recede. Curves create a definite departure from the 70s home and by detailing it to "hover like a thought" above the first-floor roof and mentally removable sympathetic add.Existing unrelenting interior walls and a windowless entry, although ideal for fine art was unconducive for the young family of three. Added glass at the front recess welcomes light view and the removal of interior walls not only liberate rooms to communicate with each other but also reinform the cleared central entry space as a hub.
Even though the renovation reinforms its relationship with art, the joy and appreciation of art was not dismissed. A metal sculpture lost in the corner of the south side yard bumps the sculpture at the front entrance to the kitchen terrace over an added pedestal. (See plans) Since the roof couldn’t be railed without compromising the one-story '70s composition, the sculpture garden remains physically inaccessible however mirrors flanking the chimney allow the sculptures to be appreciated in three dimensions. The mirrors also afford privacy from the adjacent Tudor's large master bedroom addition 16-feet away.
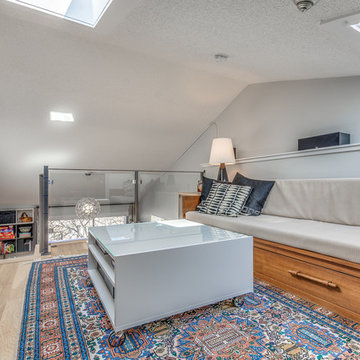
バンクーバーにある小さなモダンスタイルのおしゃれなロフトリビング (グレーの壁、淡色無垢フローリング、暖炉なし、壁掛け型テレビ、ベージュの床) の写真
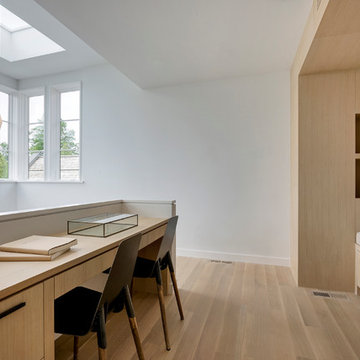
Builder: John Kraemer & Sons, Inc. - Architect: Charlie & Co. Design, Ltd. - Interior Design: Martha O’Hara Interiors - Photo: Spacecrafting Photography
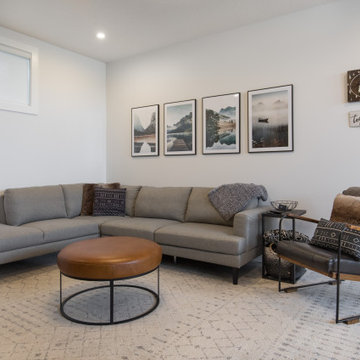
We are extremely proud of this client home as it was done during the 1st shutdown in 2020 while working remotely! Working with our client closely, we completed all of their selections on time for their builder, Broadview Homes.
Combining contemporary finishes with warm greys and light woods make this home a blend of comfort and style. The white clean lined hoodfan by Hammersmith, and the floating maple open shelves by Woodcraft Kitchens create a natural elegance. The black accents and contemporary lighting by Cartwright Lighting make a statement throughout the house.
We love the central staircase, the grey grounding cabinetry, and the brightness throughout the home. This home is a showstopper, and we are so happy to be a part of the amazing team!
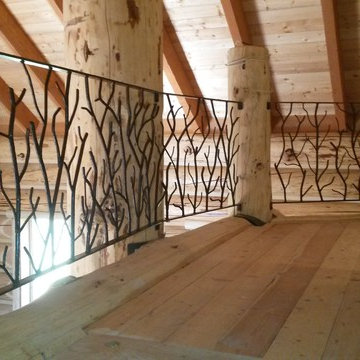
サンディエゴにあるお手頃価格の小さなラスティックスタイルのおしゃれなロフトリビング (茶色い壁、淡色無垢フローリング、暖炉なし、テレビなし、ベージュの床) の写真
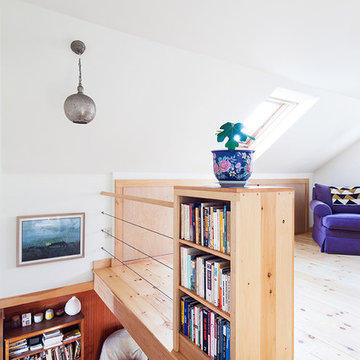
photo: Myriam Babin
ポートランド(メイン)にある低価格の小さなコンテンポラリースタイルのおしゃれなロフトリビング (ライブラリー、白い壁、テレビなし、淡色無垢フローリング、暖炉なし、ベージュの床) の写真
ポートランド(メイン)にある低価格の小さなコンテンポラリースタイルのおしゃれなロフトリビング (ライブラリー、白い壁、テレビなし、淡色無垢フローリング、暖炉なし、ベージュの床) の写真
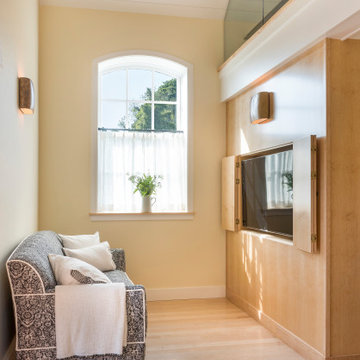
A wall mounted TV tucks away behind birdseye maple cabinet doors in this cozy Watch Hill guest cottage.
他の地域にある小さなトランジショナルスタイルのおしゃれなロフトリビング (ベージュの壁、淡色無垢フローリング、内蔵型テレビ、ベージュの床) の写真
他の地域にある小さなトランジショナルスタイルのおしゃれなロフトリビング (ベージュの壁、淡色無垢フローリング、内蔵型テレビ、ベージュの床) の写真
小さなロフトリビング (淡色無垢フローリング) の写真
1
